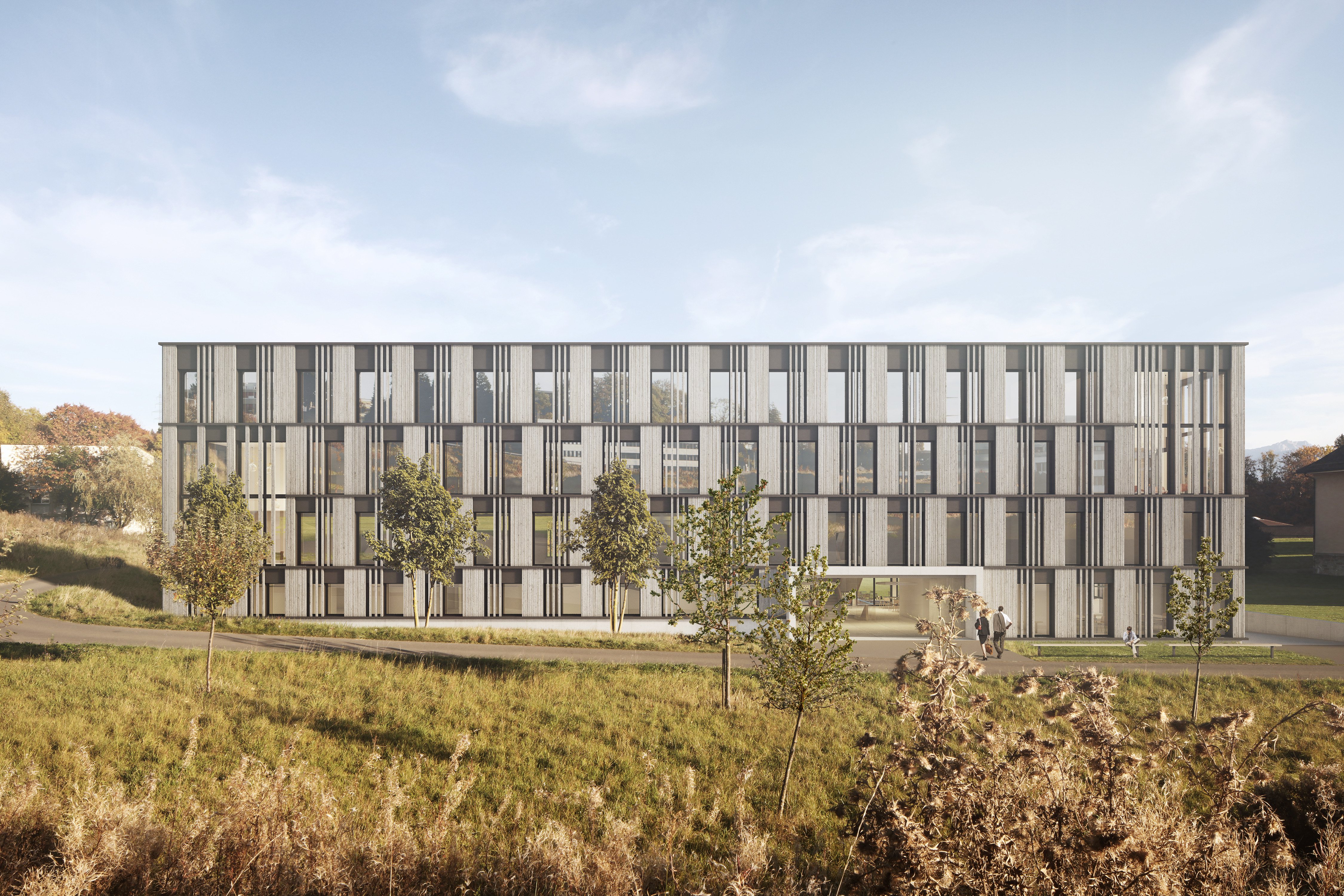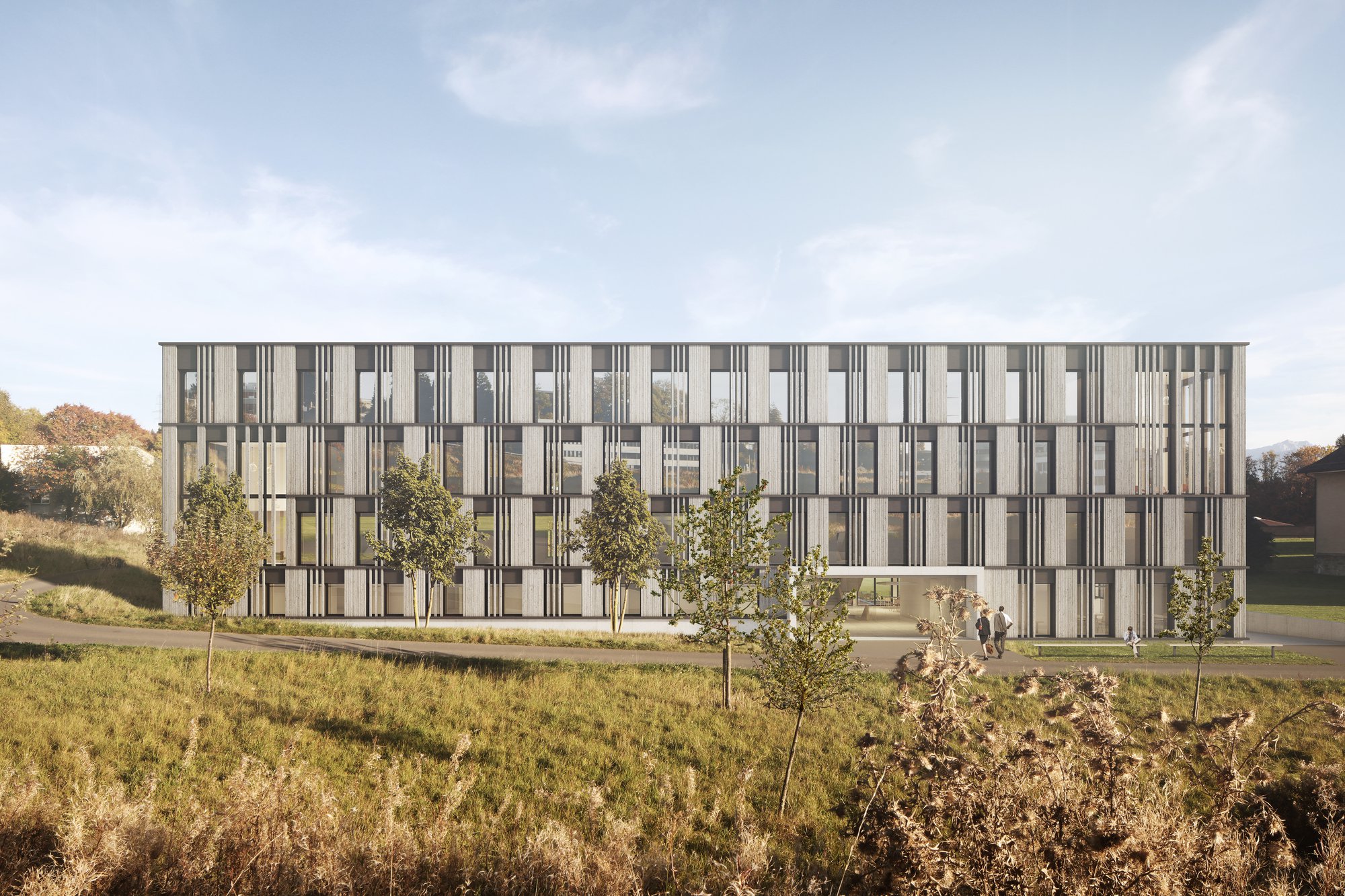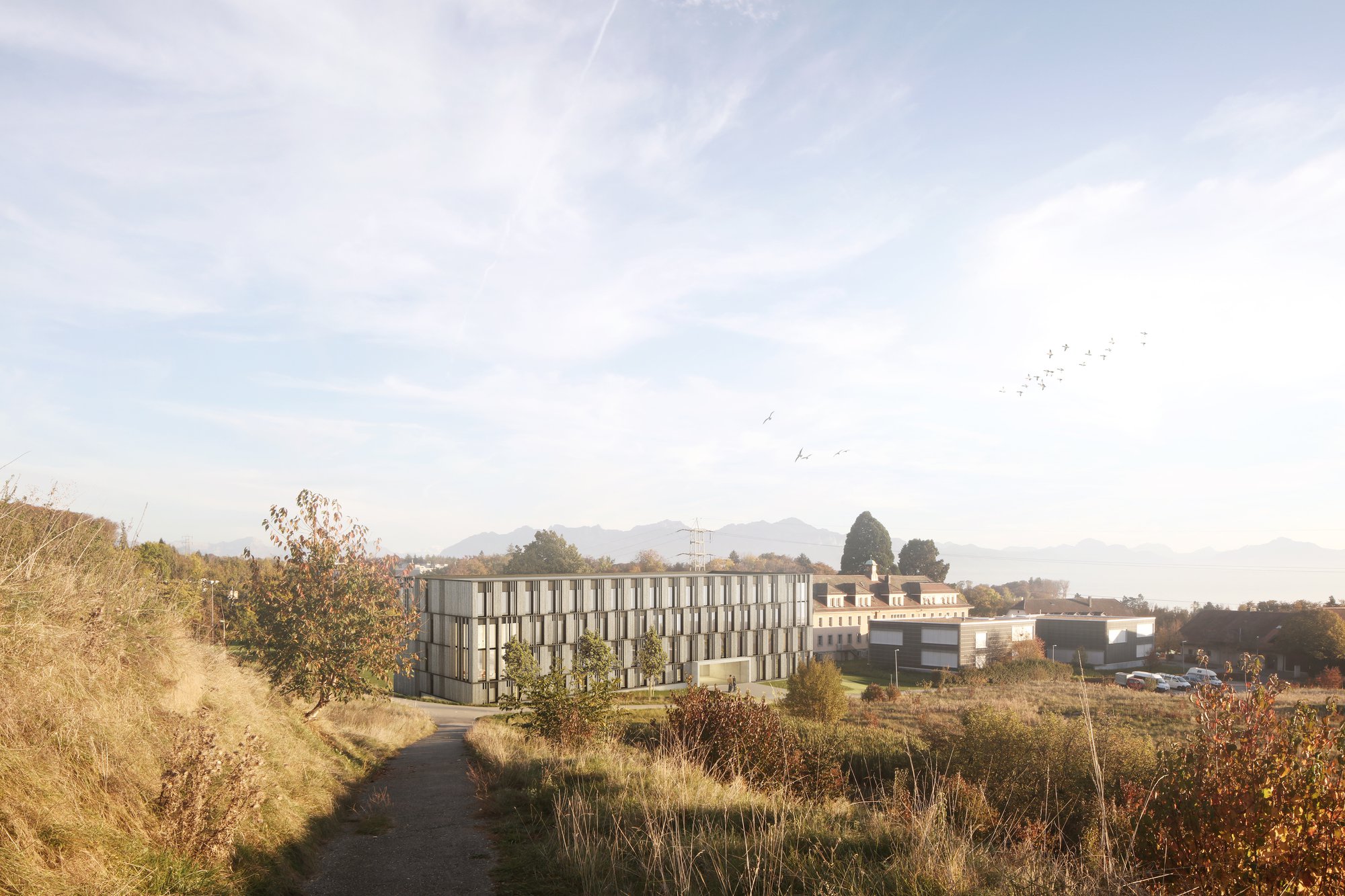
Contact person
Robin Kirschke
Client
Etat de Vaud
Architect
Itten+Brechbühl AG
Competition
4th prize
Floor area
3890 m2
Construction volume
18 600 m2
Workplaces
166
Visualisations
© Yos, Zurich
Back
Lausanne, Switzerland
Competition Environment centre, Lausanne VD
| Program | 166 workplaces | ||||||||
| Competition | 4th prize | ||||||||
| Surface area | 3'890 m2 | ||||||||
| Construction volume | 18'600 m3 | ||||||||
| |||||||||
This project benefits from a location which enables the enjoyment of a large visual clearing where nature is predominant.
The building acts as a break, providing duality between the more urban aspect of the site and the open, natural part. On the roadside, the orchard retains its strict alignment, symbolising the urban aspect. It extends through the site spreading over the plot to reach the forest. This relationship allows us to link the site longitudinally. The building does not become an obstacle but a filter.
The choice of the exterior architecture as well as the realisation were preponderant in the design.
The main idea was to talk about the environment «CENTRE». The project presents simple and evolving volume with domestic and warm architectural expression.
The use of wood as the facade cladding not only provides a strong identity dialogue with the context but also paces the supply of direct and indirect natural light through the walls. Each interior space is bathed in a pleasant and gentle light, privileging generous openings to the outside.
The ratio between glazed surfaces and opaque surfaces is thus optimum. It is the right balance between natural lighting and heat dispersion.
The project labelled Minergie P-Eco proposes a green roof. The topography of the site suggests a clear view on it and allows the building to merge in with its rural context.
On the south-east side, the surfaces are landscaped in a natural way. An old oak tree as an identity element is settled on the site in front of the cafeteria.
Planted beds allow the park to display where a path is marked, connecting the terrace of the restaurant. The other paths which are freer, are outlined by mowed areas, offering the opportunity to walk around the site, and to progress along these pathways as desired.

