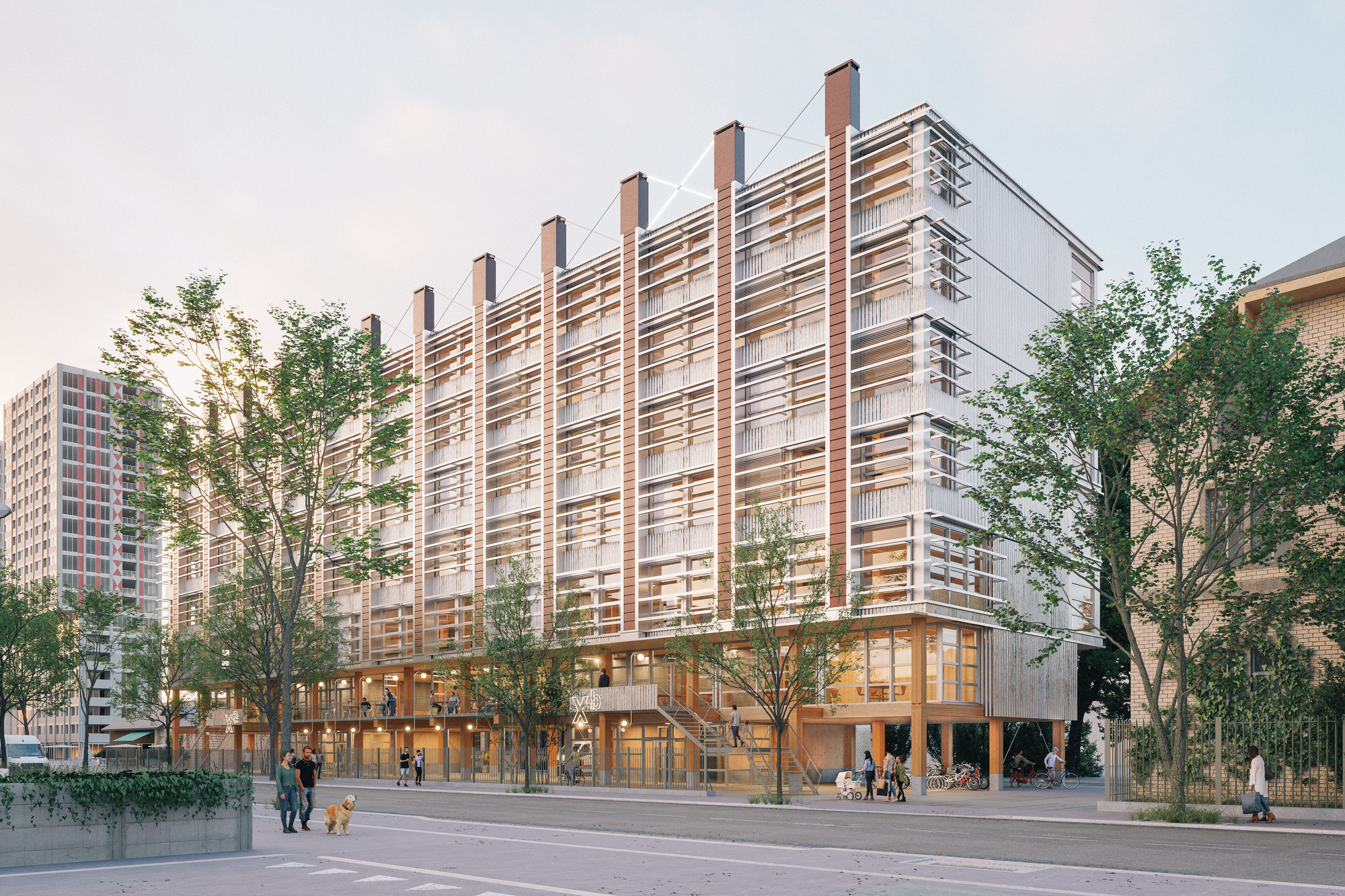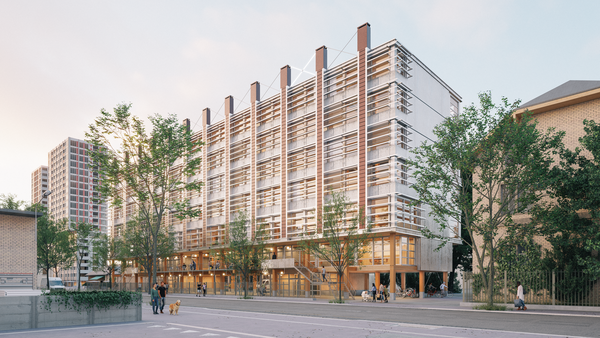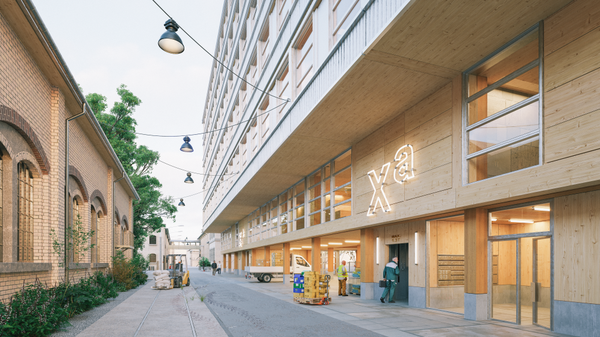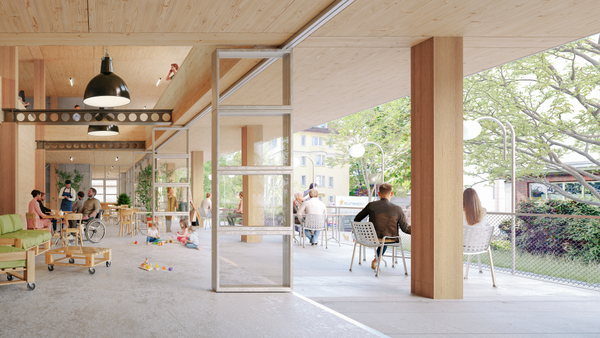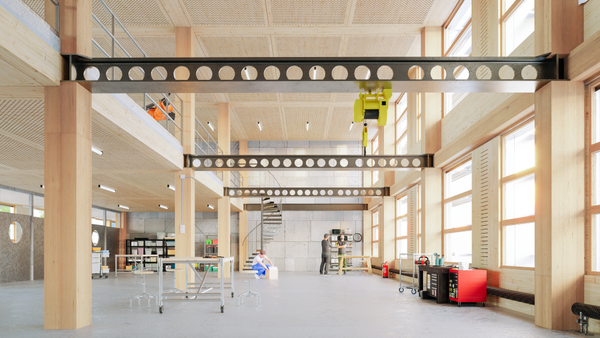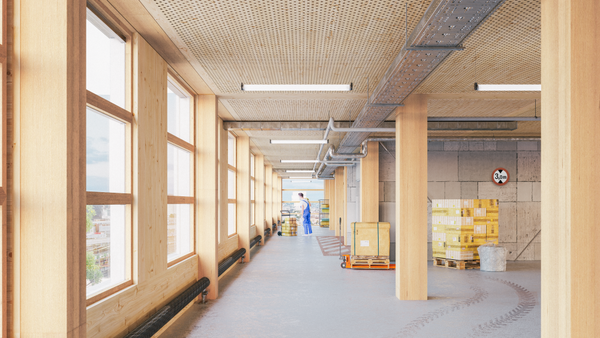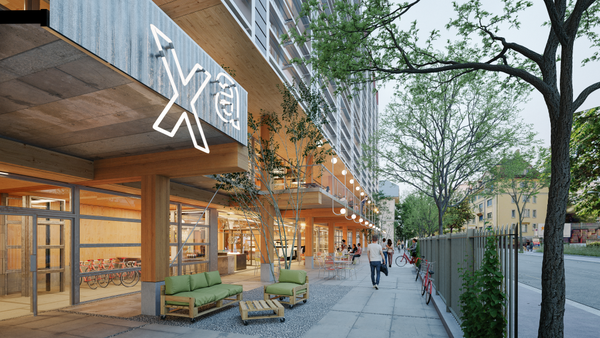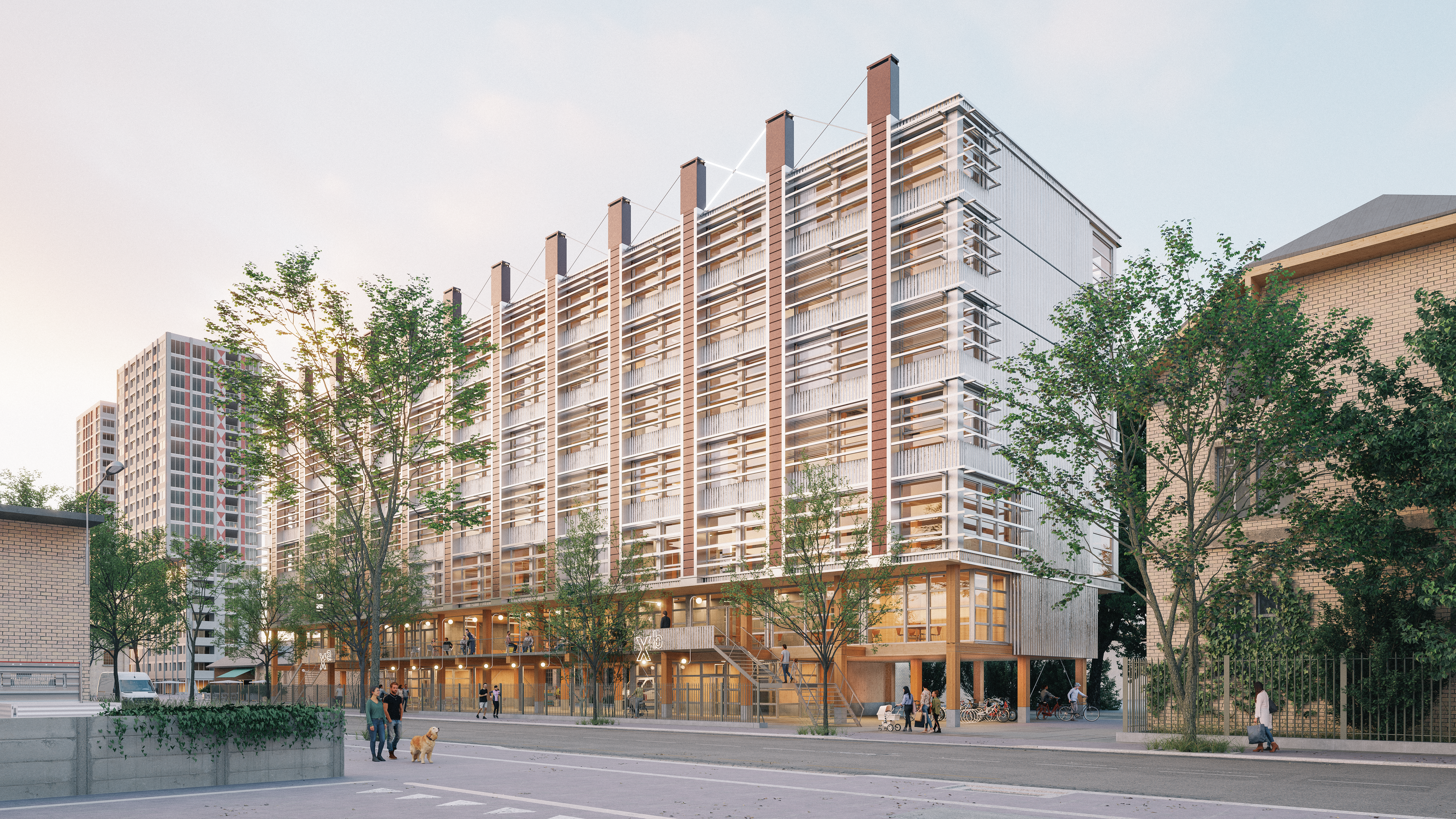
Back
Zurich, Switzerland
Building X
| Program | Zirkulärer Neubau, welcher dem klassischem und innovativem Gewerbe sowie der Kreativwirtschaft Raum bietet. |
| Competition organizer | Division SBB Immobilien |
| Competition | 2024, 2. Platz |
| Services provided by IB |
|
For the development of the Werkstadt Building X project, SBB's Real Estate Division held a two-stage invited competition for all required services in a selective procedure. In the second stage, the jury awarded second place to the project «Xylo» submitted by IB together with Erne AG Holzbau.
IB conceived Building X as a circular new building, providing space for classic and innovative businesses as well as for the creative industries. In the concept, the project's entire life cycle is taken into account and a construction method that is both resource- and climate-friendly is utilized.
The building is embedded within a listed industrial building complex - former SBB main workshops – located next to the railtrack between the Zurich Altstetten and Zurich Hardbruecke railway stations. One of the main characteristics of the existing buildings is their homogeneity achieved through the light-colored exposed brick façade. 2016 marks the beginning of the site's transformation from an industrial complex to a place for urban production.
A permeable ground floor and a public first floor ensure the connection of Building X to the new urban neighborhood. Both floors have outdoor spaces that encourage social activities. A generously proportioned tribune-like seating staircase in the atrium can be used for presentations within the tenant community or public events.
The architecture is typologically adapted to the existing industrial buildings and its predominant use of timber. A simple skeleton structure is expressed through the honestly expressed materials in the timber columns, steel beams, and timber element ceilings. This allows flexible room configurations for a wide range of user requirements - a good prerequisite for interdisciplinarity and the creation of synergies.
The modular prefabricated façade elements comprise a timber frame structure with hemp insulation and a rear-ventilated building envelope made of recycled metal panels. Wood and hemp have CO2-locking-up capacity, the metal can be reused, and the modularity is aimed at circularity.
