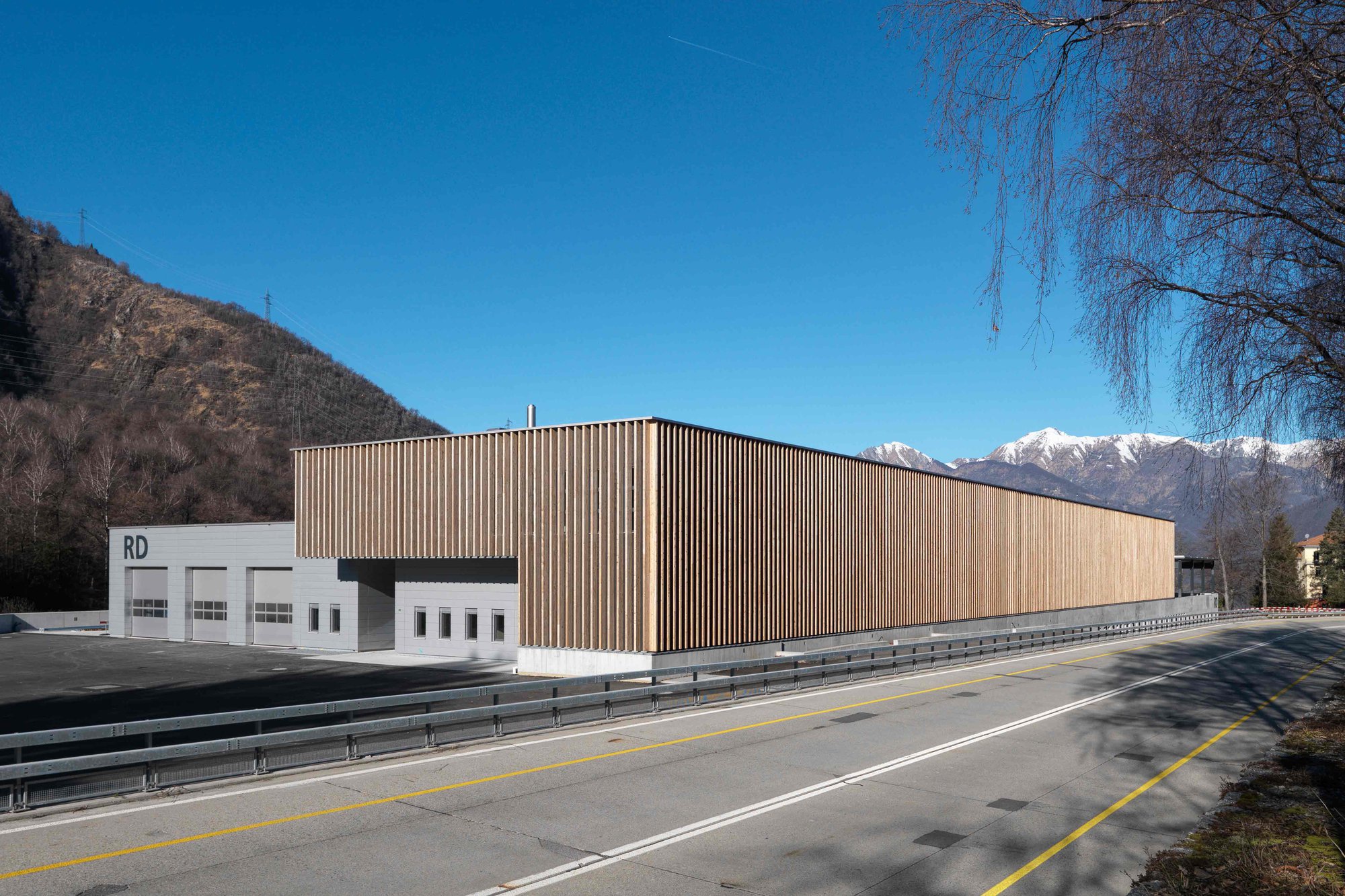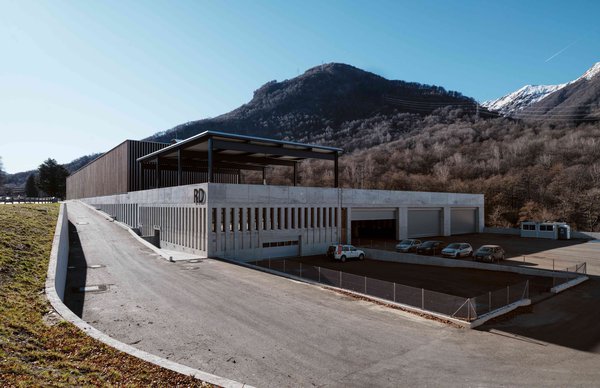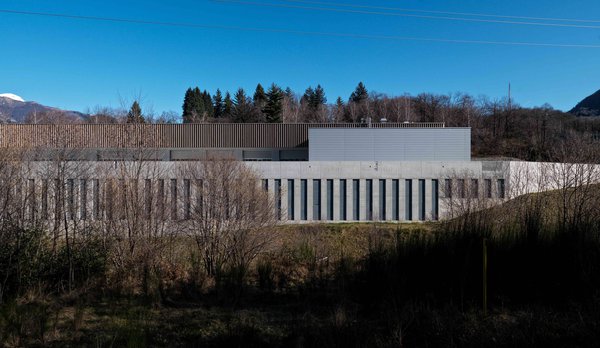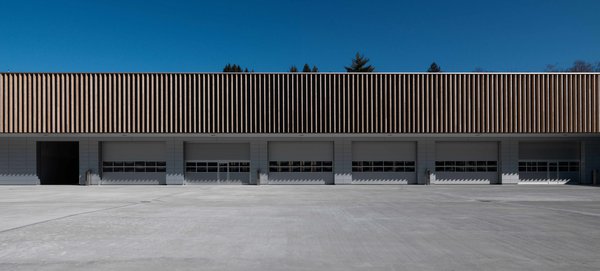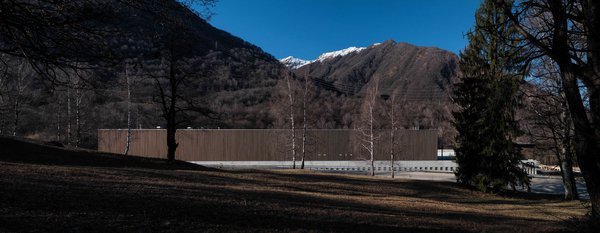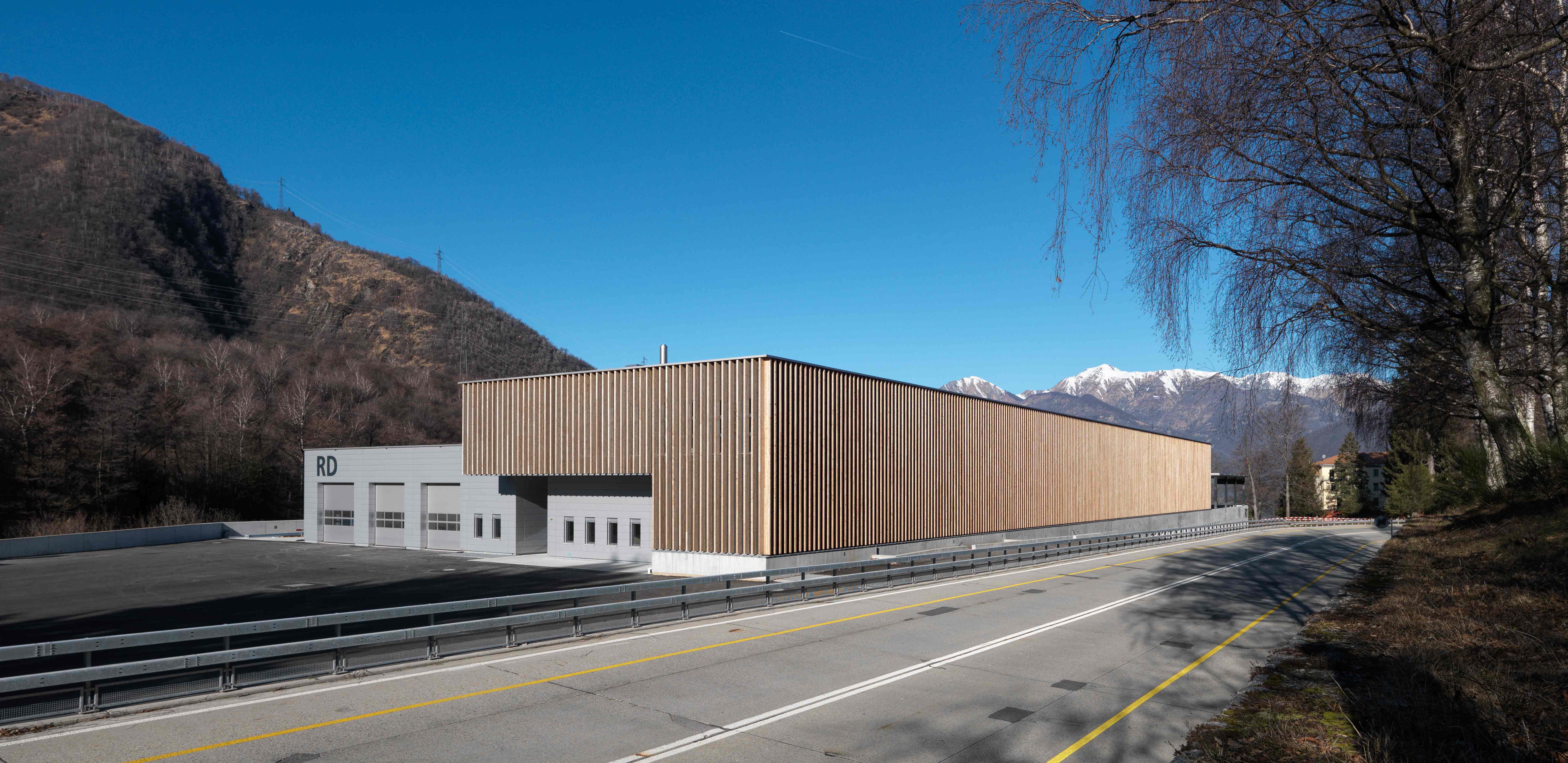
Back
Monteceneri, Switzerland
Army Logistics Center, 2nd phase A95 - New west building
| Program | New workshop and garage building |
| Client | Armasuisse Immobili |
| Direct comission | 2016 |
| Planning / Construction | 2010–2020 |
| Services provided by IB |
|
| Architecture Planning | Charles De Ry Architettura SA |
| Surface area | 14'000 m2 |
| Construction volume | 82'700 m3 |
Switzerland's stationing concept of the armed forces envisages five military logistics hubs in various regions of the country. The former Monteceneri armoury has been chosen as the location for the new logistics centre south of the Alps. This new hub will provide logistical and infrastructural support for all of southern Switzerland (Ticino and Italian Grisons), the Canton of Uri and part of Upper Valais.
The existing infrastructure is being adapted in various phases to the meet new requirements. The armoury was renovated (Arsenale 90) and a warehouse building (Arsenale 94) added during the first phase of this process. The second phase includes the construction of a new building to house new workshops and garages on the other side of the cantonal road.
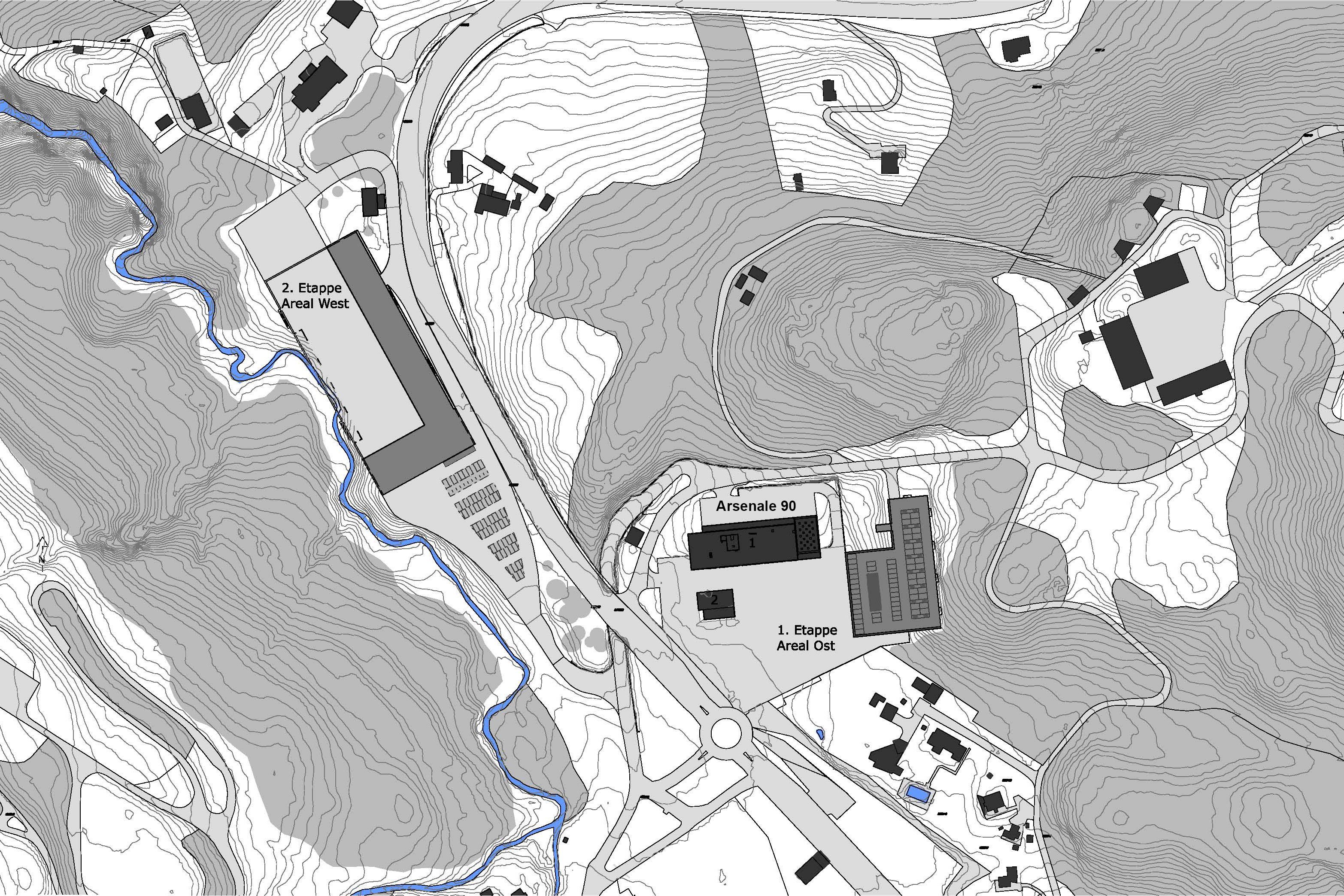
The local topography dictates that the new building will have an underground garage, forming a services unit. The existing access to the site will be retained, as will the crossing parallel to the cantonal road.
The garage is designed as one large volume, with space for all the military vehicles. The structural grid is designed to allow for easy parking, meaning that 2 trucks or 3 cars can be parked between two pillars. The roof of the garage acts as a forecourt for the workshop.
The south-facing L-shaped workshop sits on the north-east side of the site. The building is protected from the outside world, especially from emissions coming from the cantonal road, and defines the restricted military area. The parking lot is accessed from the north, while the workshop on the lower level is accessed via a road running parallel to the cantonal road.
The structural concept is designed to offer maximum flexibility of use. The primary system is composed of a grid of pillars supporting a metal girder system. This means that the layout of the rooms inside the building can be designed independently of the structure, and may be freely converted and reused in the future to suit changing needs.
