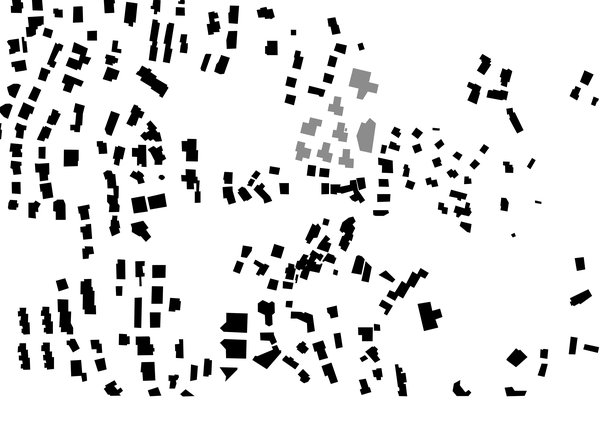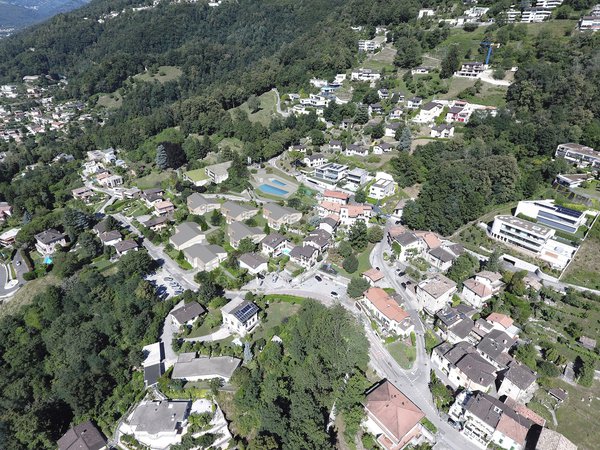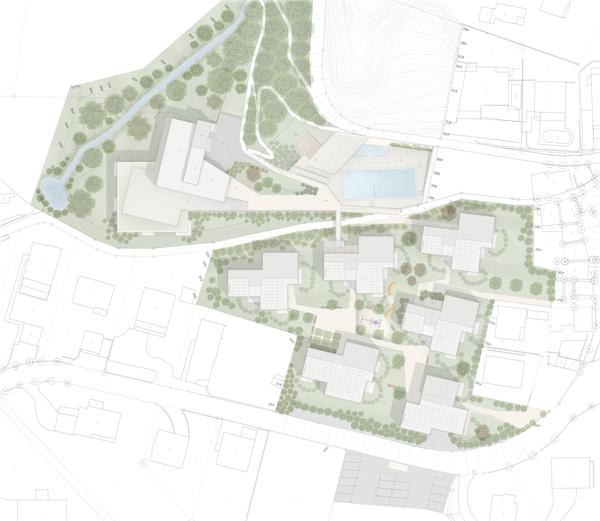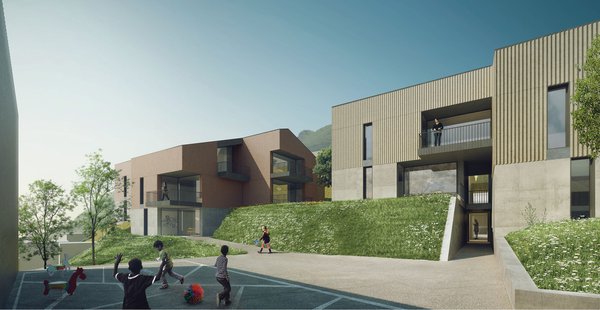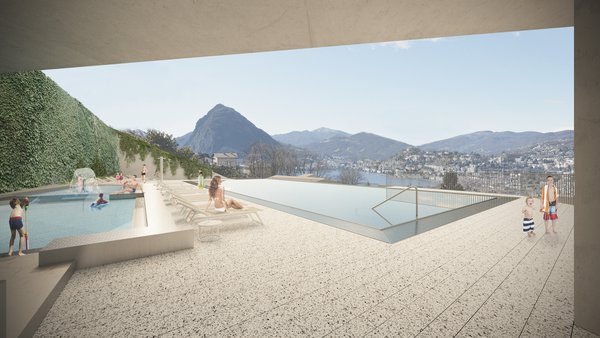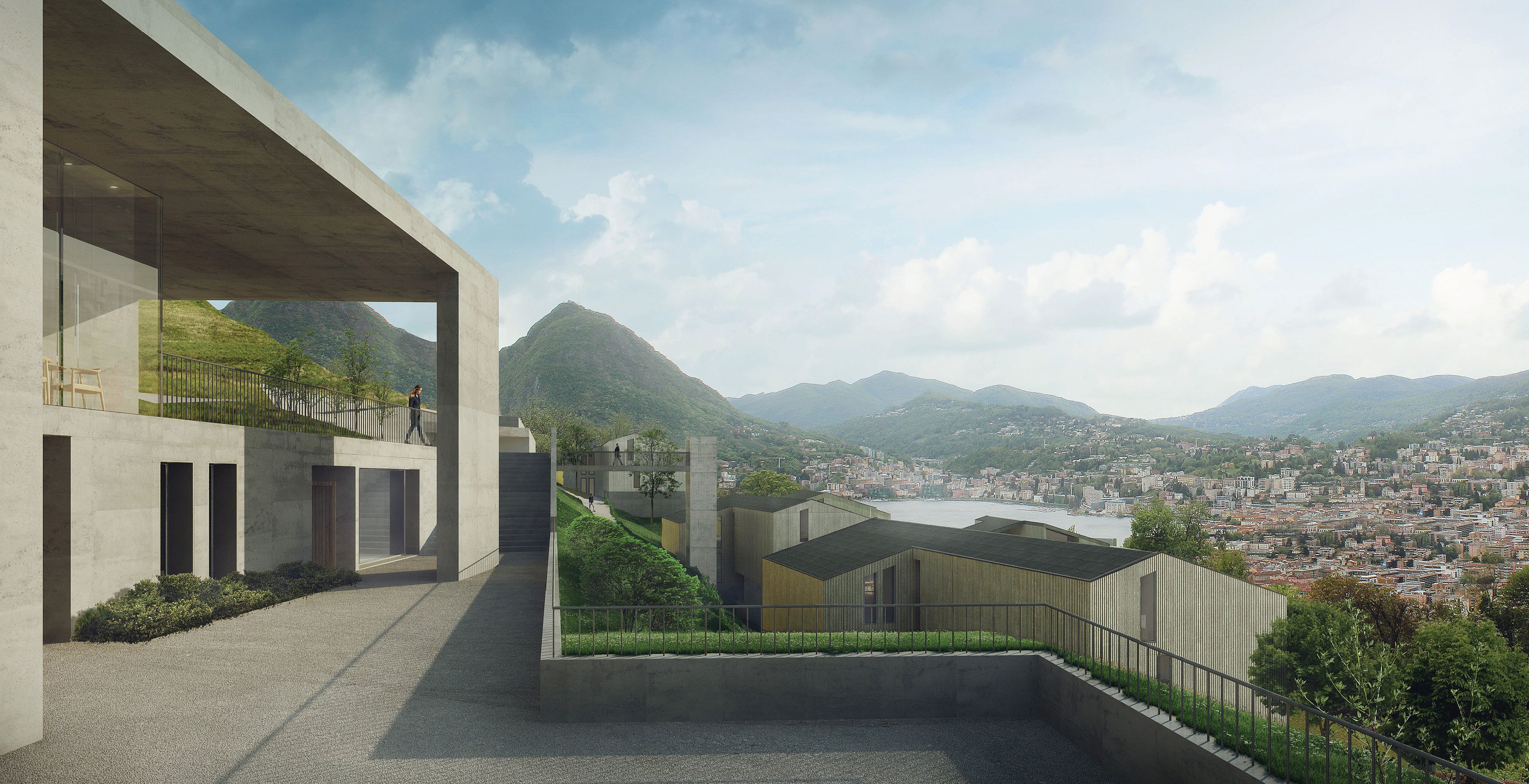
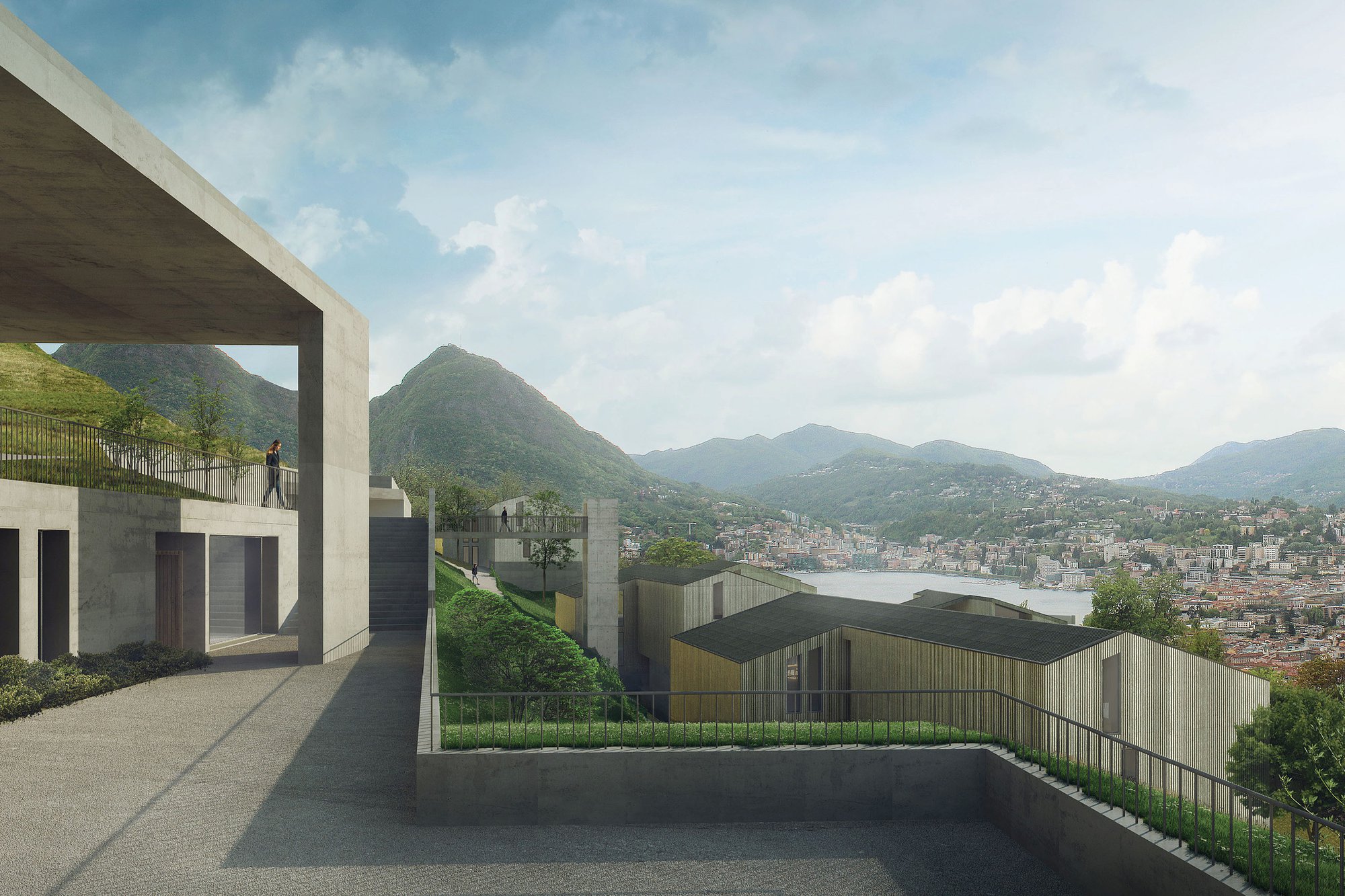
Indietro
Lugano-Albonago, Switzerland
Villaggio vacanze Reka
| Programma | Nuova costruzione di un villaggio turistico composto da 50 appartamenti suddivisi in 8 edifici abitativi per un totale di 178 posti letto, un edificio con funzioni pubbliche, 60 posti auto e una piscina | ||||||||||||||||||||
| Committente | Cassa svizzera di viaggio (Reka) | ||||||||||||||||||||
| Progetto / Realizzazione | 2016-2022 | ||||||||||||||||||||
| Prestazioni IB |
|
||||||||||||||||||||
| Superficie | 4'800 m2 | ||||||||||||||||||||
| Volume della costruzione | 25'600 m3 | ||||||||||||||||||||
| |||||||||||||||||||||
The Reka holiday village stands today on an area comprising several plots, which extends north of the historic core of the village of Albonago.
Reka has decided to make a total renovation of the village, creating a new structure able to satisfy the needs of the clients and to meet modern requirements and quality standards.
In the lower part, the focus will be on family apartment buildings, as well as a multi-purpose building which will house the village's public activities, the reception, the multi-purpose hall and the leisure areas. In the upper part there will be an apartment building and a swimming pool. The position of the pool offers guests a spectacular view of the lake and the city of Lugano. The green space, designed with great care and attention, accommodates and surrounds the whole structure.
All the buildings, which are closely related to each other, will be constructed with a view to sustainability and ecology. Energy generation systems will be installed using renewable sources.
