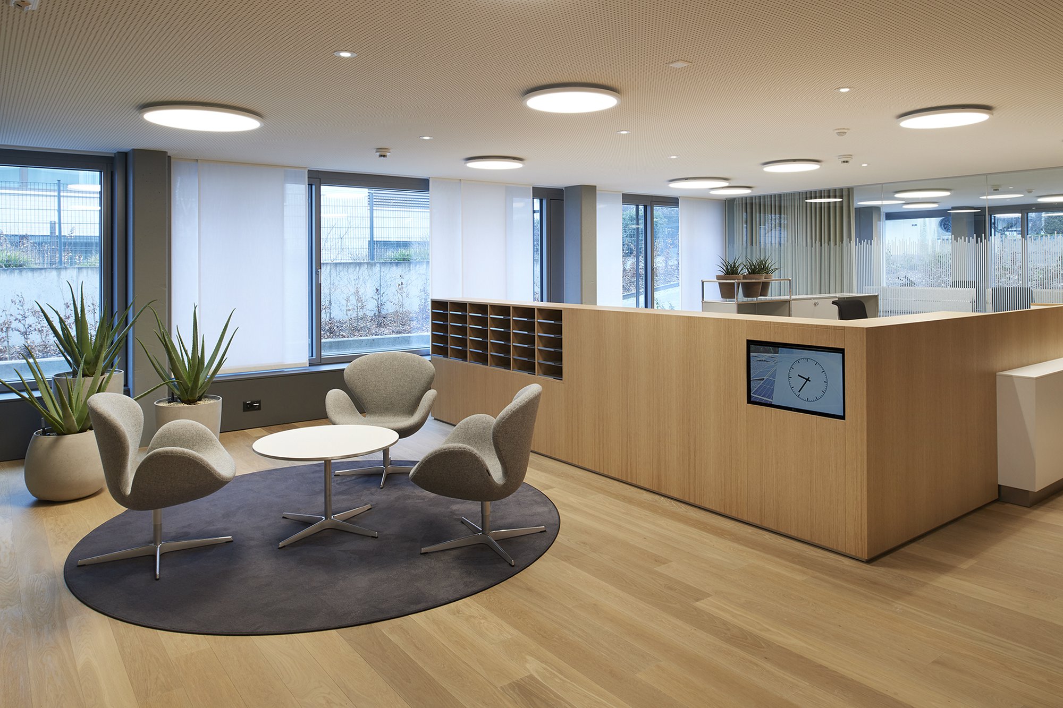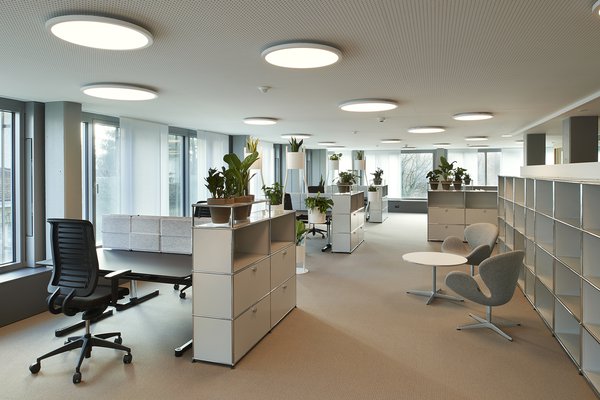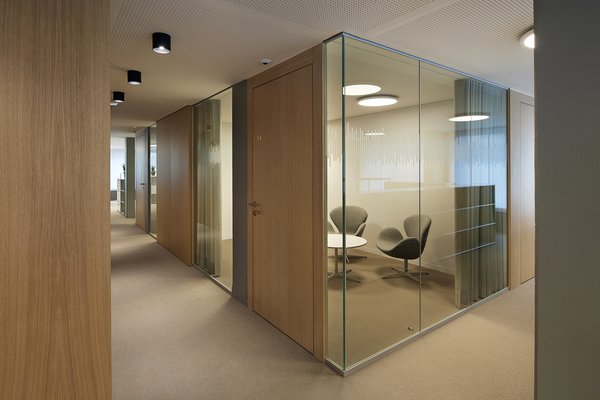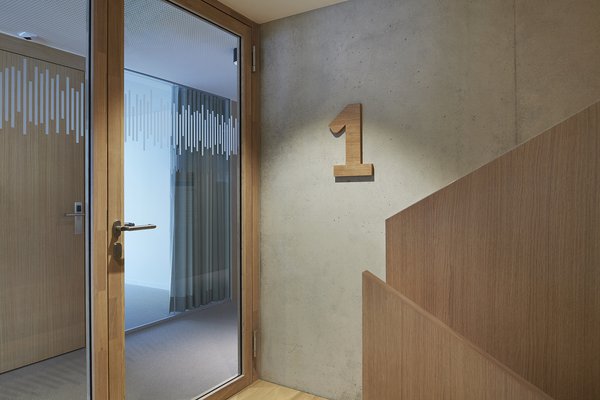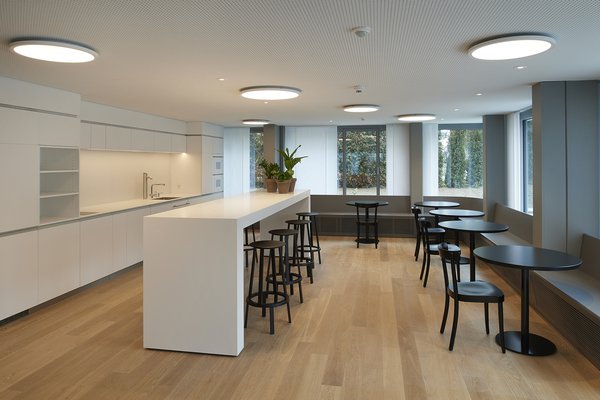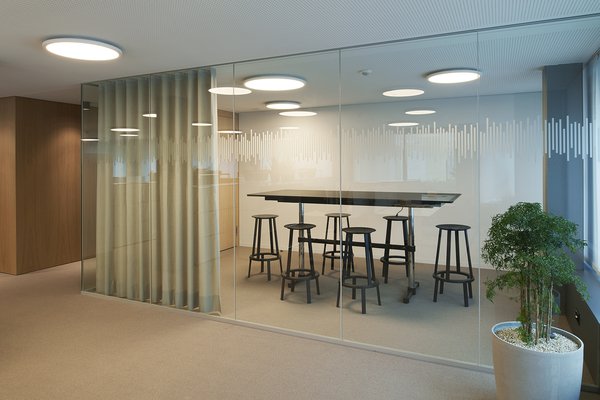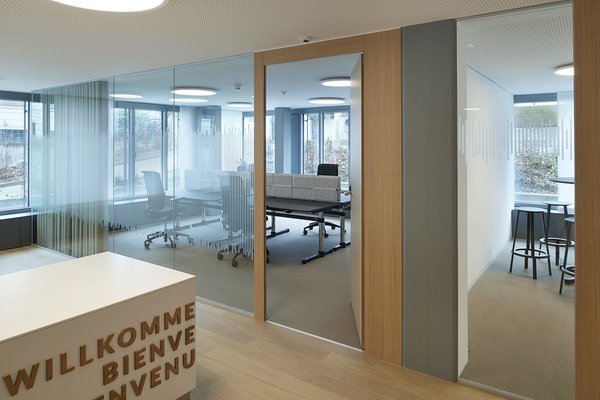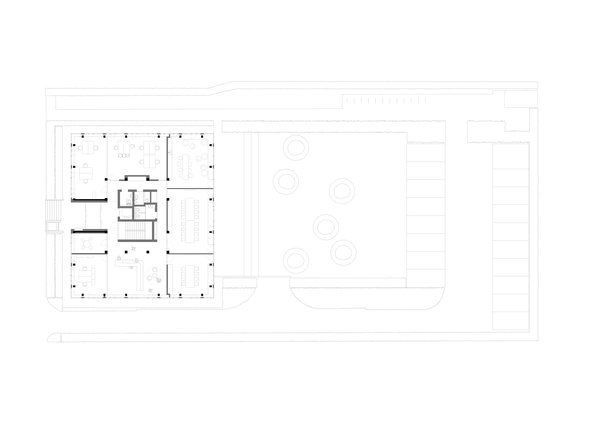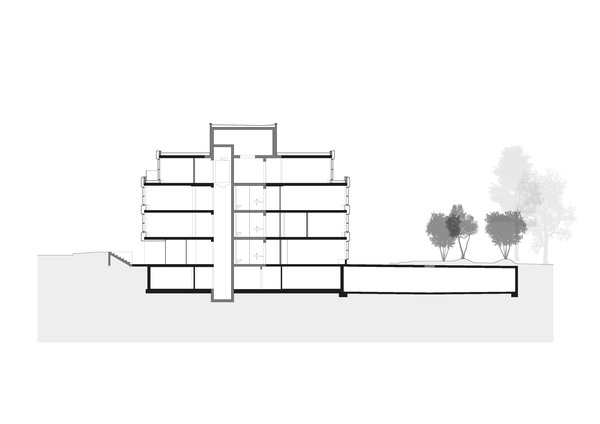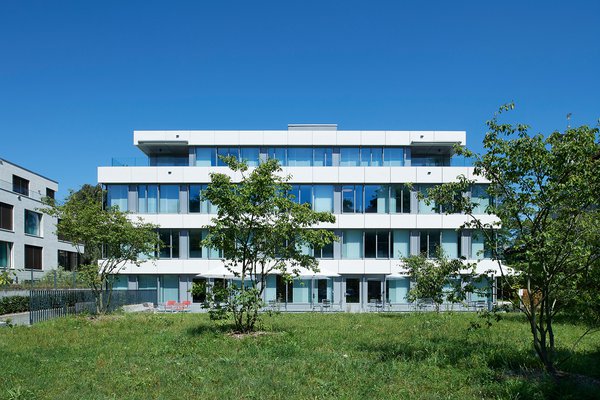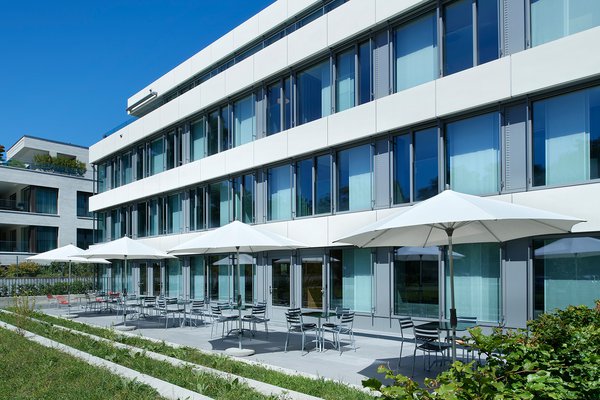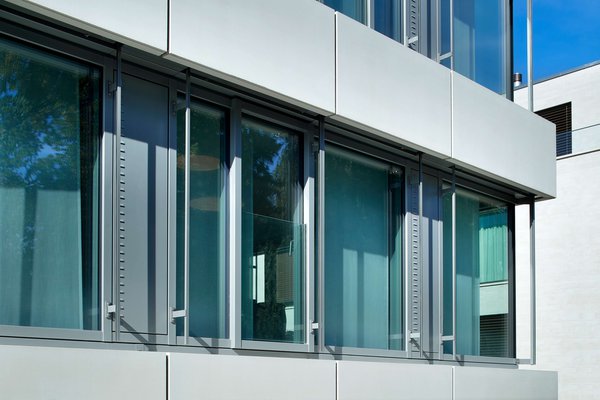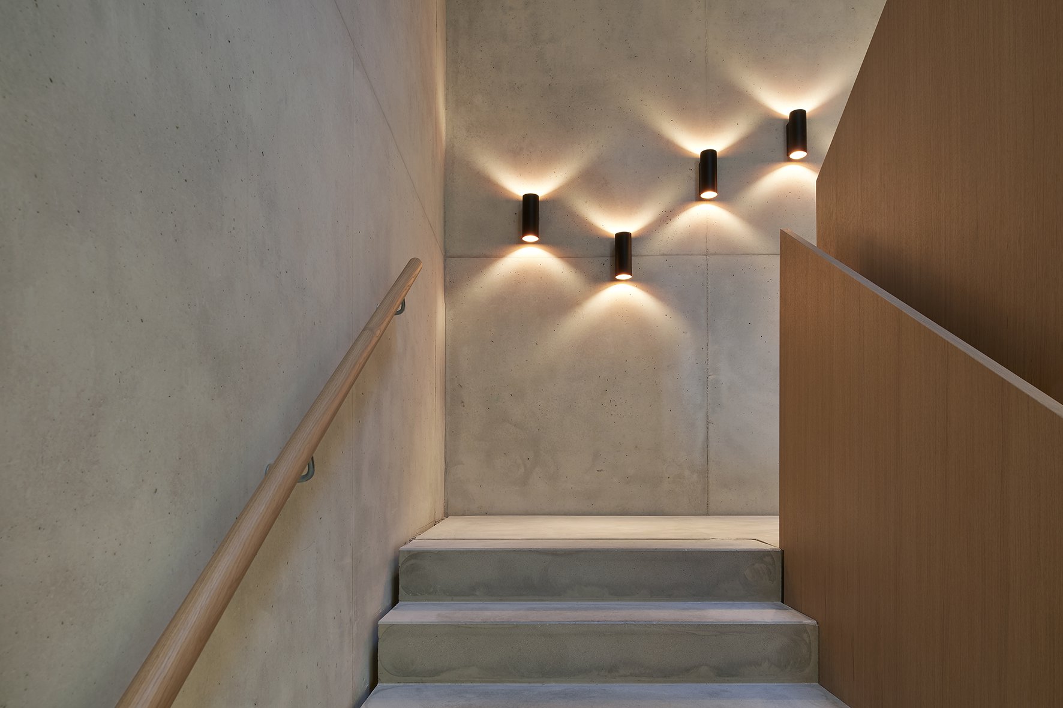
Auftraggeber
FMH, Verbindung der Schweizer Ärztinnen und Ärzte
Architekt
Itten+Brechbühl AG
Generalplaner
Itten+Brechbühl AG
Bauleitung
Itten+Brechbühl AG
Planung
2018 - 2020
Baubeginn
2020 - 2022
Inbetriebnahme
2022
Arbeitsplätze
102
Fotos
Alain Bucher, Bern
Indietro
Bern, Switzerland
Sede centrale FMH
| Programma | Ristrutturazione sostenibile dell'edificio per uffici degli anni '60, design interno classico senza tempo, nuovo concetto di posto di lavoro |
| Cliente | FMH, Associazione Medica Svizzera |
| Progetto / Realizzazione | 2018-2022 |
| Prestazioni IB |
|
The FMH (Swiss Medical Association) headquarters at Elfenstrasse, No. 18 in Berne was renovated by IB as part of the general planning mandate. The office complex, built in the 1960s, was to be renovated in a sustainable way, giving it a classic yet timeless look.
In addition to providing architectural services throughout all stages, IB was also involved in interior décor and furniture design. IB was also involved in the process of defining the new workplace concept with its employees.
By means of the transparent design of the façade, the building is intended to represent openness to the outside world. The façade structure ensures a pleasant indoor climate all year round and, thanks to the additional interior anti-glare protection, workstations may be used to their fullest potential.
The new central layout meets the requirements of fire protection, seismic safety and home automation enhancement. The low floor-to-ceiling height of the existing building was overcome thanks to an innovative home automation concept. The building complies with the Minergie standard.
The originally closed office building was re-designed to make it open-plan and welcoming. The same concept also applies to external visitors, who are now greeted at a free-standing reception desk.
The interior décor in sand, grey and white shades of wood, concrete and glass has been complemented by the addition of textile elements. The materials, colours and lighting elements were applied in a consistent manner. Painstaking attention was paid to interior acoustics when designing the interior décor.
The complex also features a new terrace, accessible from the cafeteria. The opening of a new pathway with no major slopes on the side of the plot of land reserved for the Polish Embassy fulfils the requirements for barrier-free access to car parks for visitors. The main entrance will be equipped with a barrier-free platform lift.
