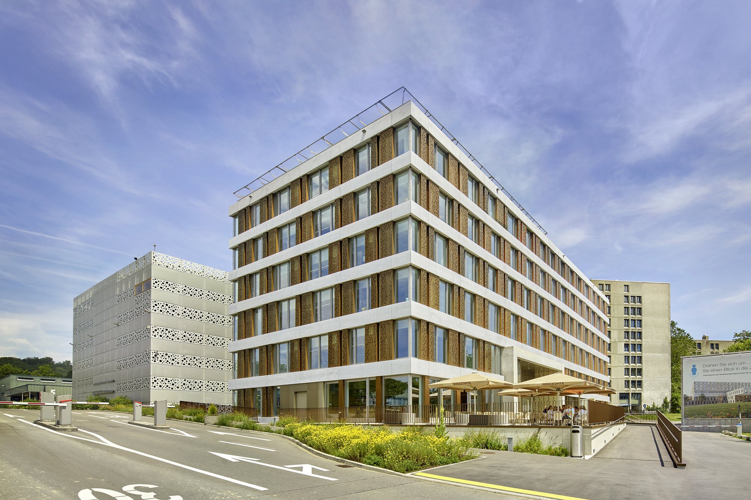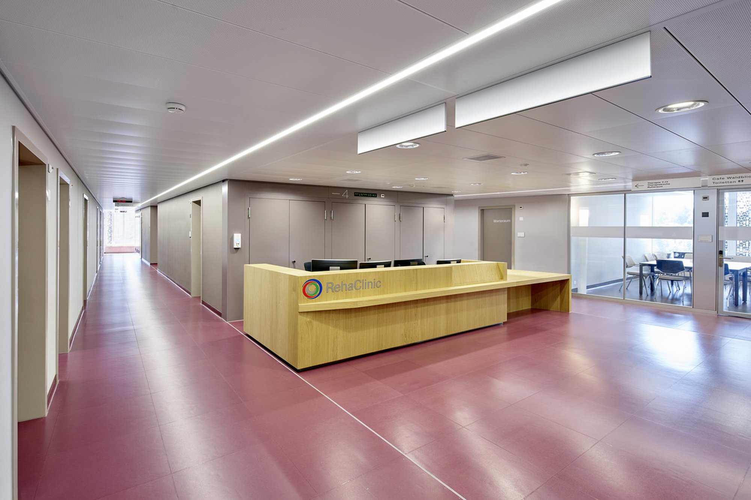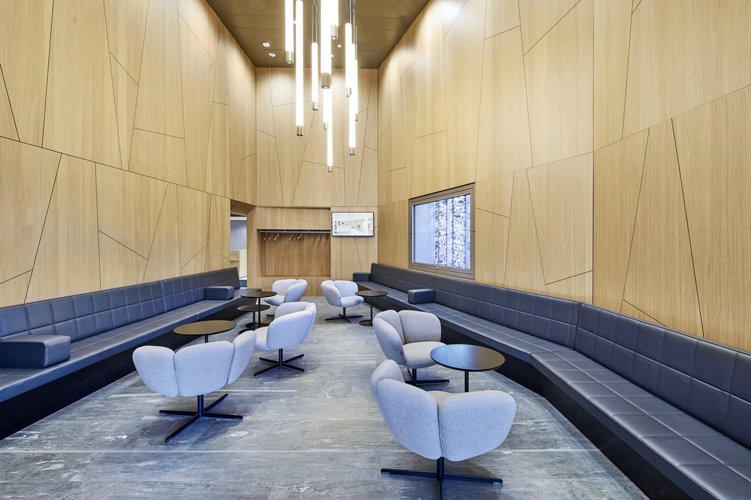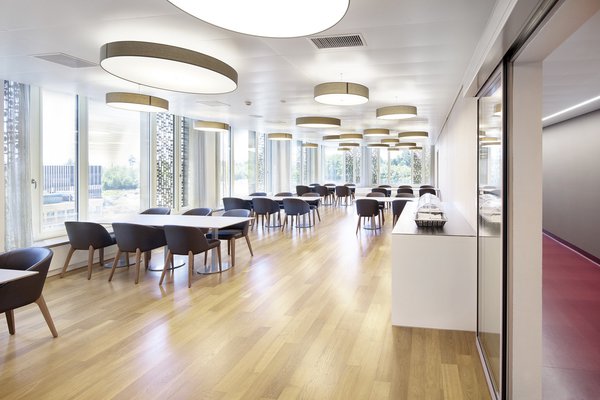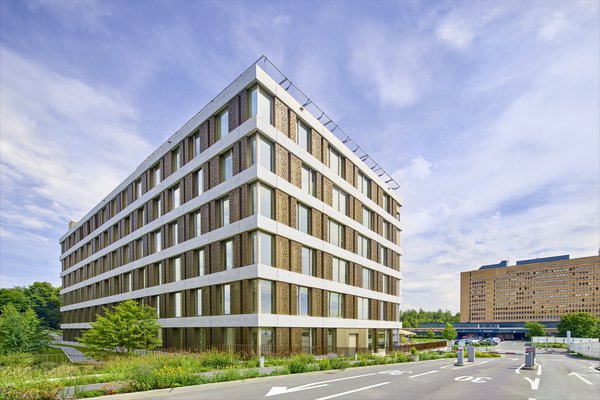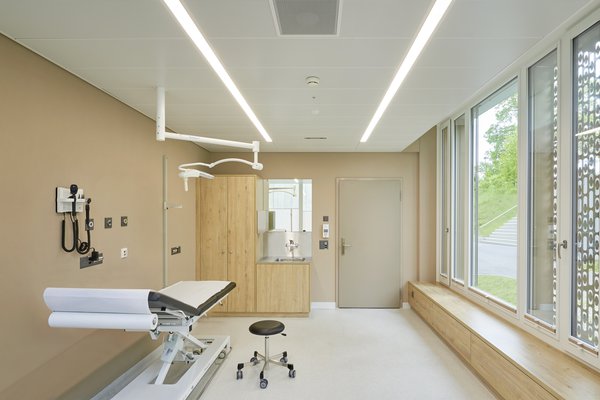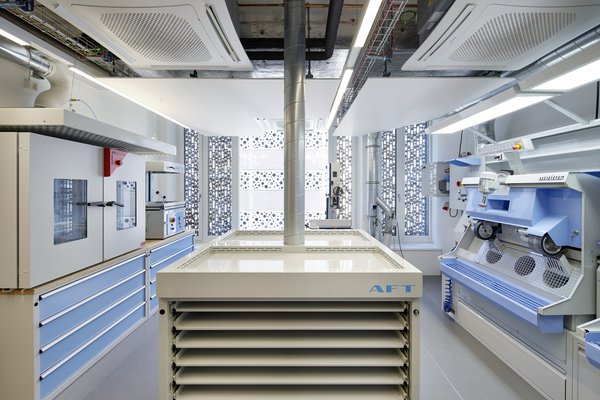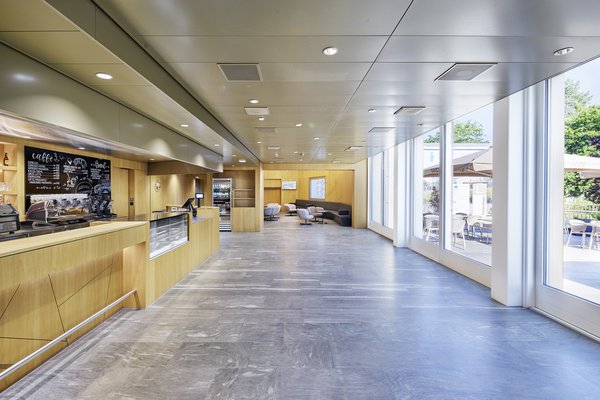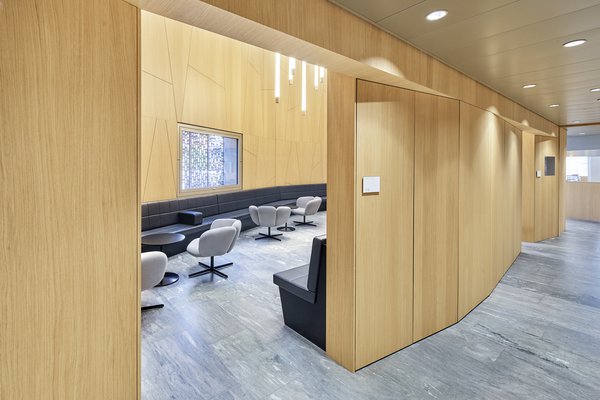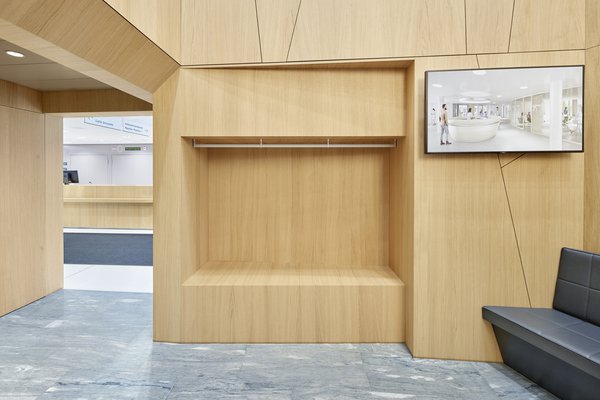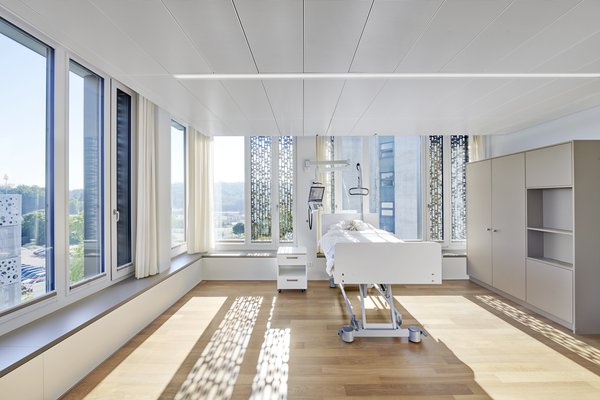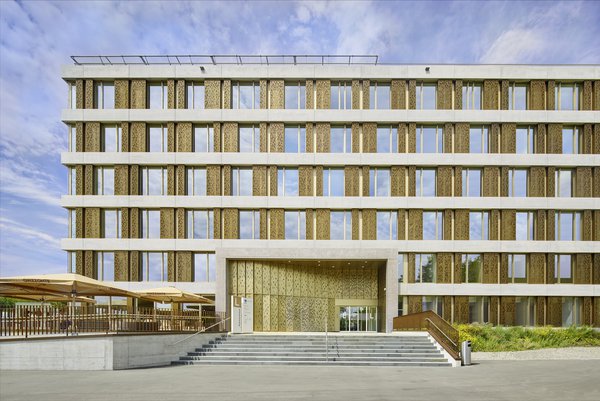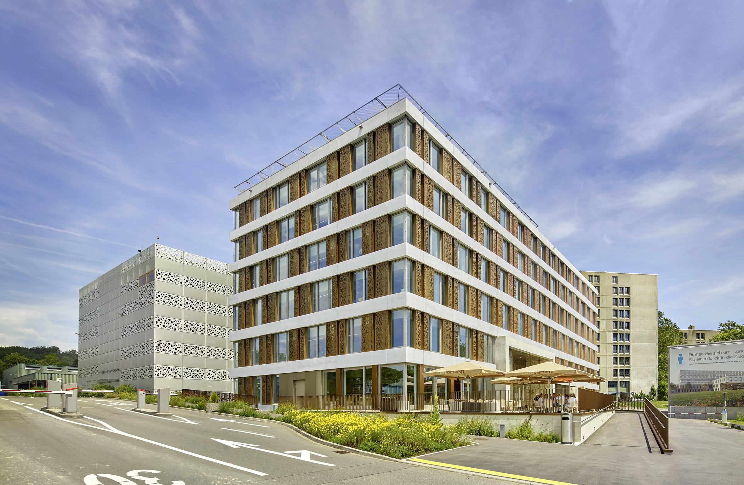
Client
Kantonsspital Baden AG
Referenzperson
Florian Humbel
Architect / General planner
Itten+Brechbühl AG
Start of construction
2016
Project end
2018
Floor area
9 003 m2
Construction volume
32 963 m3
Construction costs
39 Mio. CHF
Indietro
Baden, Switzerland
Nuova costruzione, «edificio partner» dell'Ospedale Cantonale di Baden (KSB)
| Cliente | Kantonsspital Baden AG |
| Progetto / Realizzazione | 2016-2018 |
| Prestazioni IB |
|
| Architettura | Itten+Brechbühl AG |
| Pianificazione generale | Itten+Brechbühl AG |
| Superficie | 9'003 m2 |
| Volume della costruzione | 32'963 m3 |
| Costi | 39 Mio. CHF escl. IVA |
In 2012, Baden Cantonal Hospital (KSB) launched a public tendering procedure for a partners' building in the immediate vicinity of the hospital. This medical hub is open to external providers specializing in fields such as optometry, endoscopy and pediatrics who wish to concentrate their investigative and treatment units, and to exploit therapeutic synergies.
IttenBrechbühl's design takes the form of a flexible cube with a clear horizontal structure. Two features help to give the new building its striking appearance: the strips of fiber cement paneling on each storey (which lend structure), and the windows with their semi-transparent screening elements. The warm colors and transparency of the ground floor create a welcoming impression. It houses the open-plan cafeteria with outdoor seating as well as the central reception, which is the first point of contact for patients.
The circulation zone, various technical rooms and the public wet cells are located in the core area. Small recessed areas in this core provide seating facilities. About 150 treatment rooms are grouped around the core. The friendly ambience is maintained in the long corridors with their indirect lighting.
A helicopter pad has been installed on the roof. To transport patients, use can be made of an existing underground access corridor that links the medical center with the adjacent buildingsverbindet.
