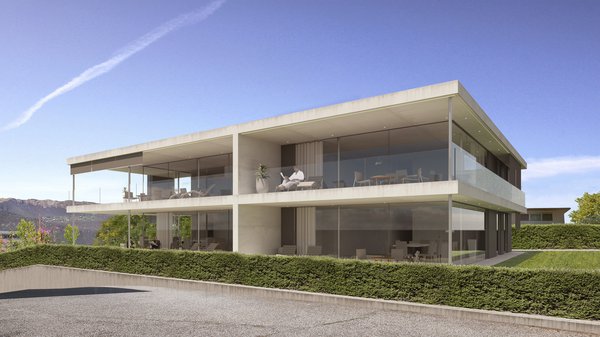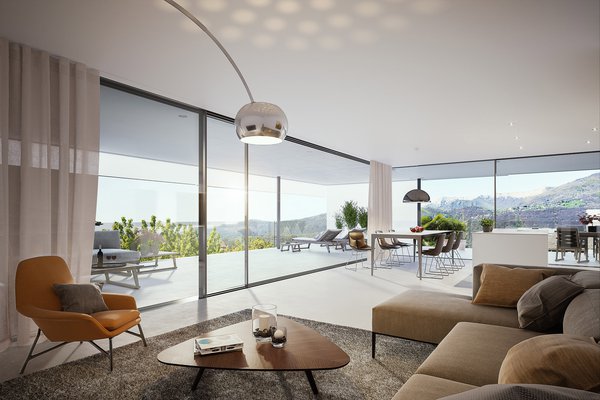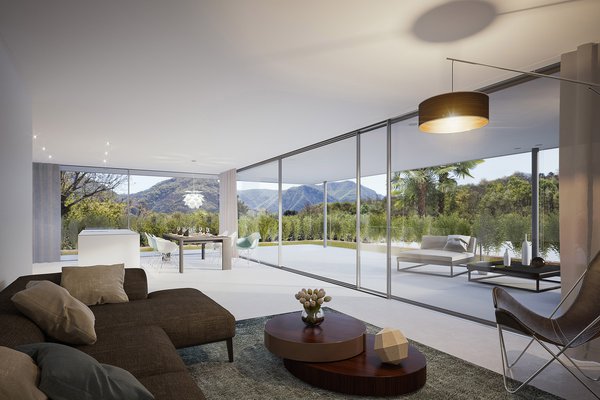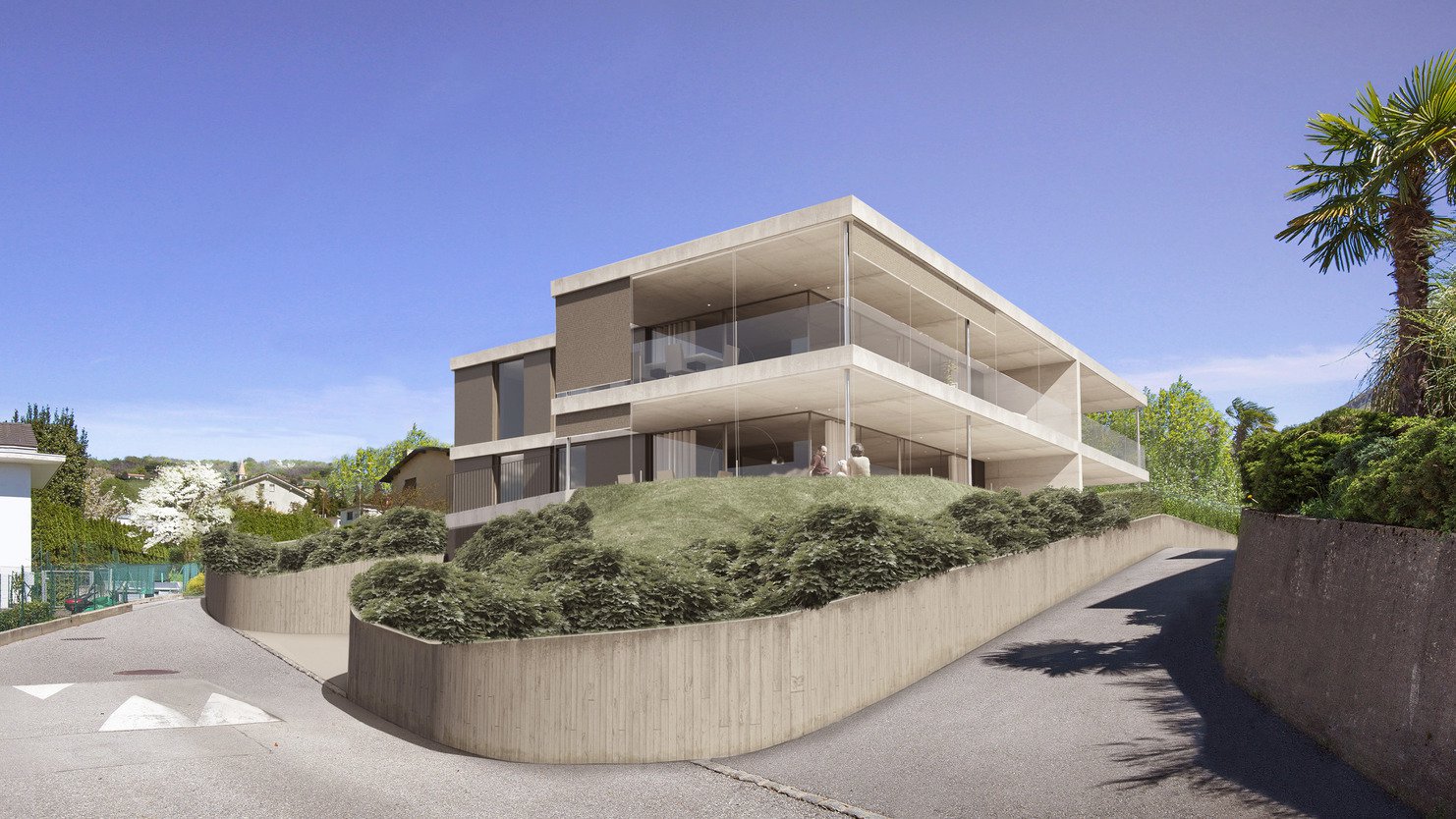
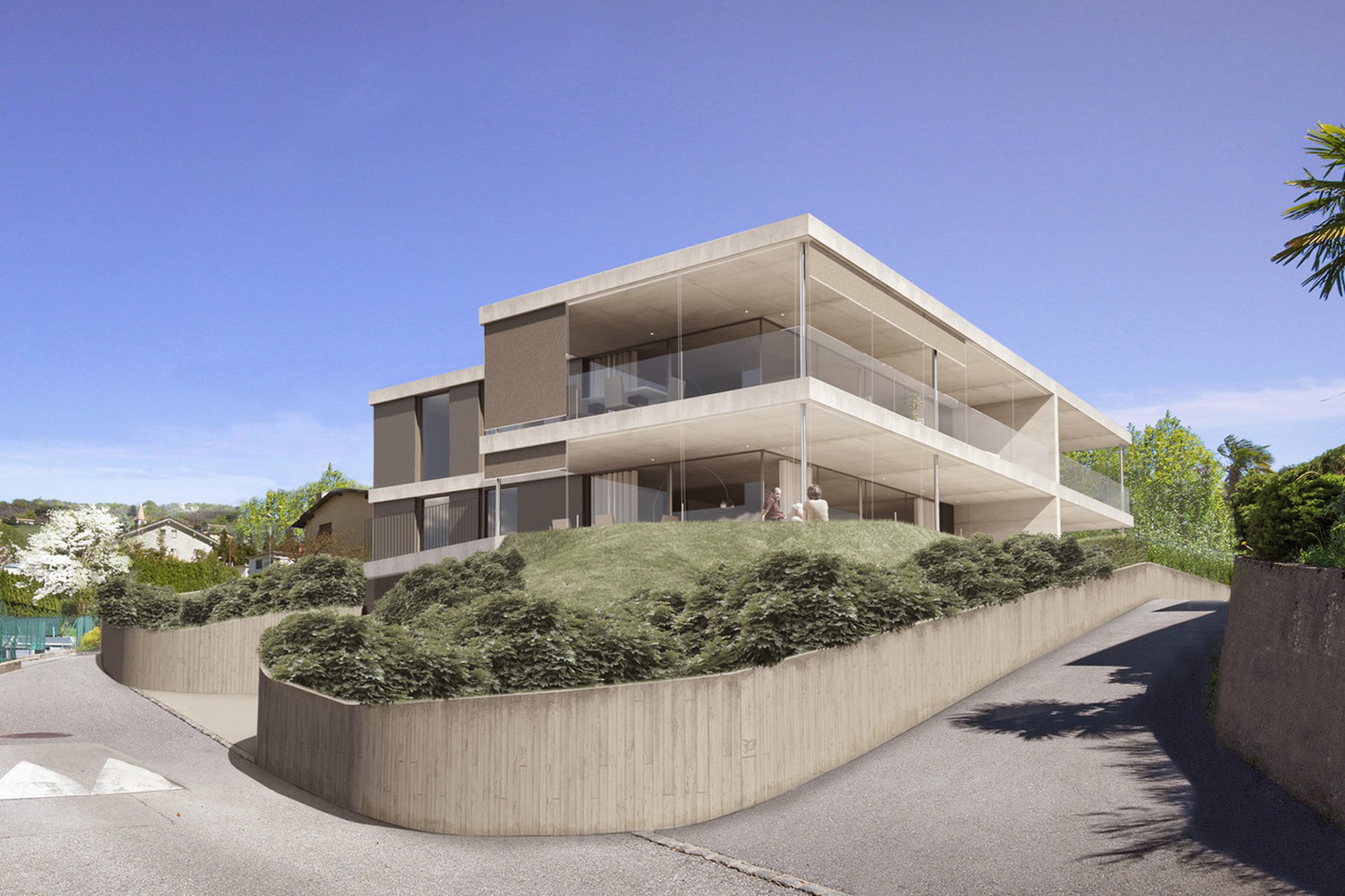
Architect
Itten+Brechbühl AG
Start of construction
2017
Completion
2020
Floor space
1249 m2
Construction volume
3603 m3
Indietro
Comano, Switzerland
Edificio residenziale
| Committente | Privato |
| Progetto / Realizzazione | 2017─2020 |
| Prestazioni IB |
|
| Superficie | 1'249 m2 |
| Volume della costruzione | 3'603 m3 |
|
| |
Nestled in a prestigious residential area, the building faces south and enjoys an open view towards the farmland and surrounding mountains.
The project consists of a simple and compact volume in exposed concrete with facades in opaque panels. It is surrounded by large external terraces, which allow the visual connection from the inside of the houses to the landscape and, at the same time, protect the building from atmospheric agents while respecting the privacy of the neighbourhood.
The building is on two levels with a garage in the basement. Access for cars is from via Porto Ronco, while pedestrian access is from the north side of the plot.
The sober and neutral architecture aspires to integrate elegantly into the context, paying particular attention to the opening towards the landscape. The materials and structural elements underline the choice of the client to create a clear and clean property, able to accommodate families with a range of needs.
