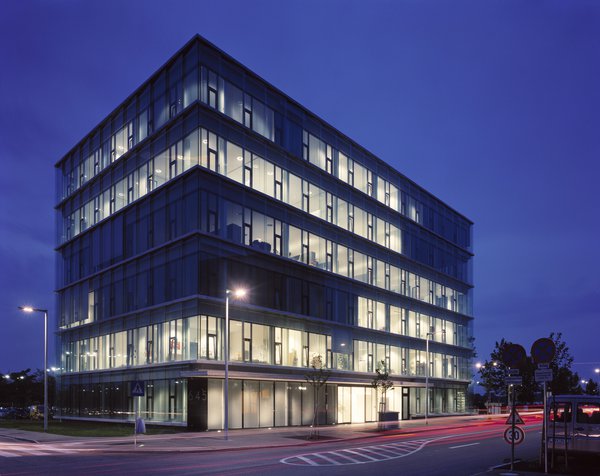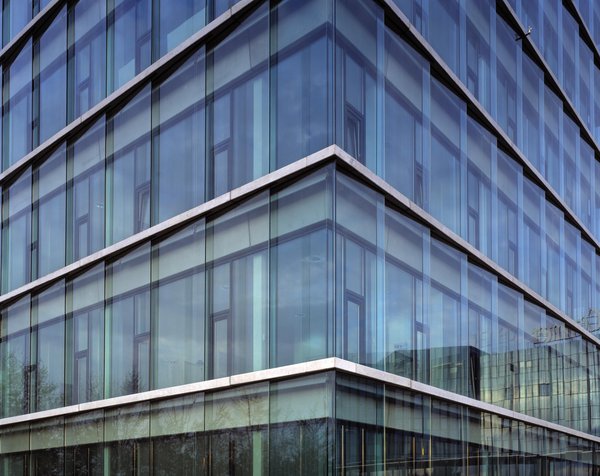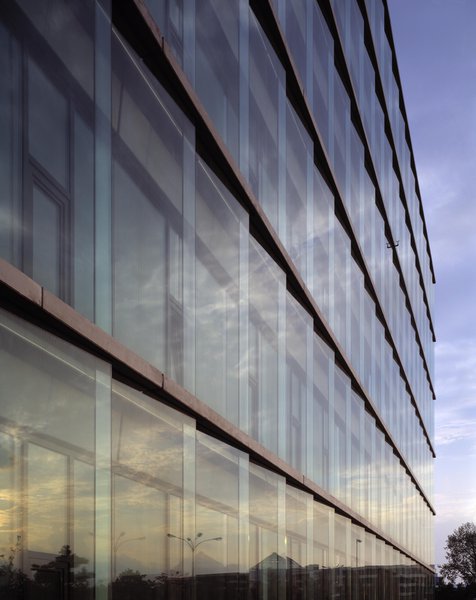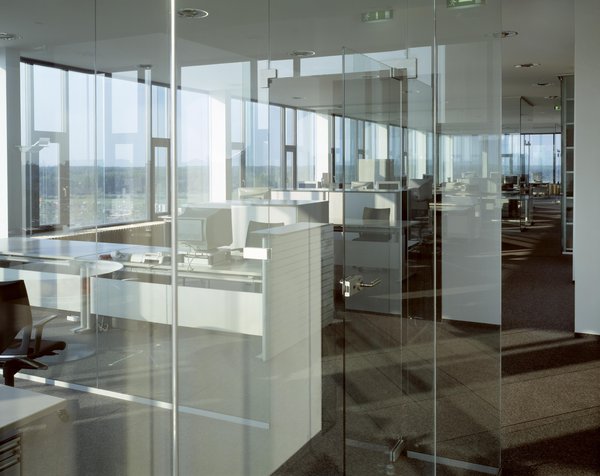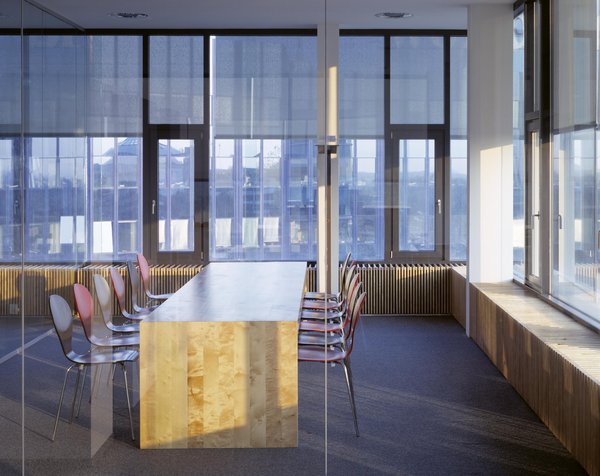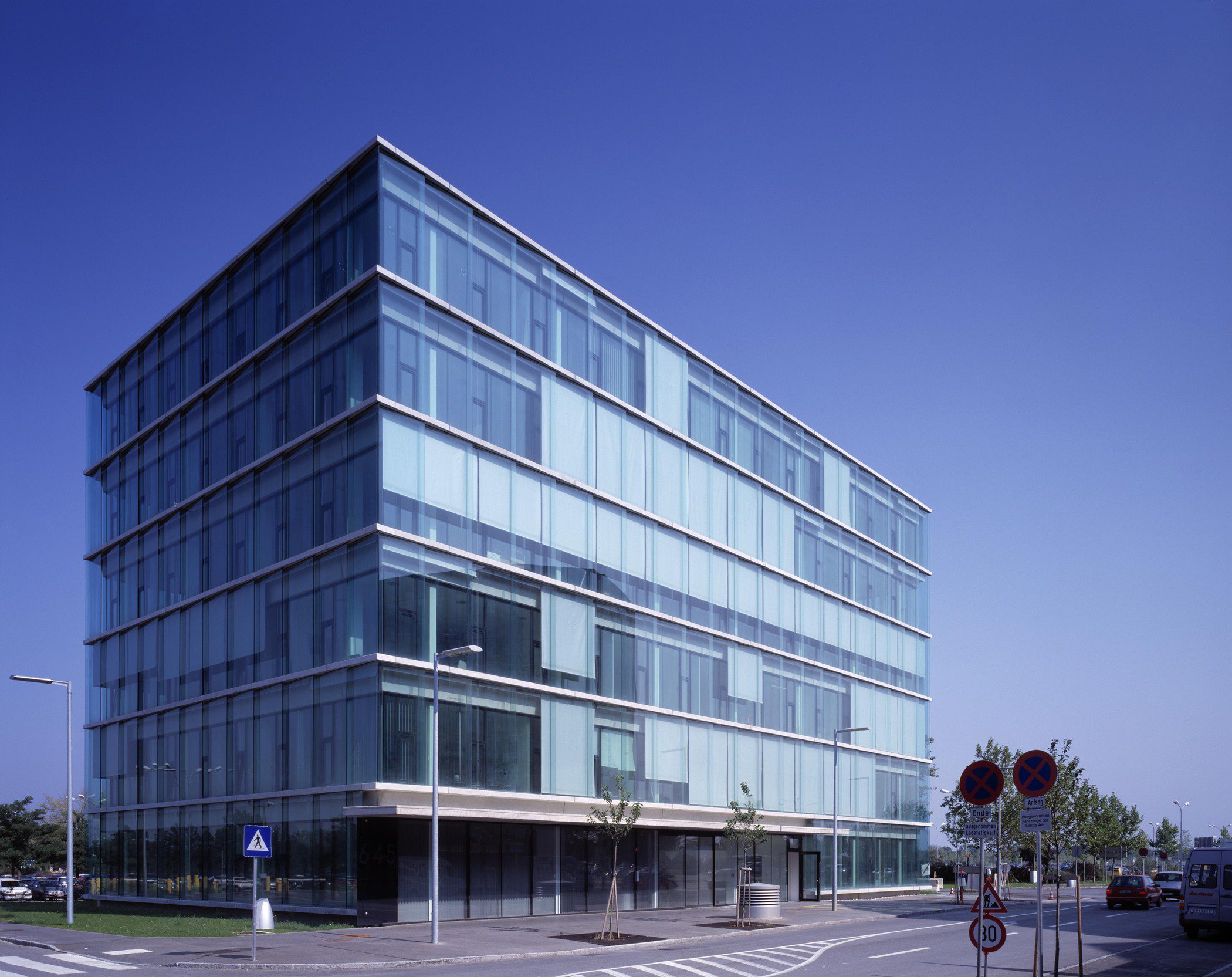
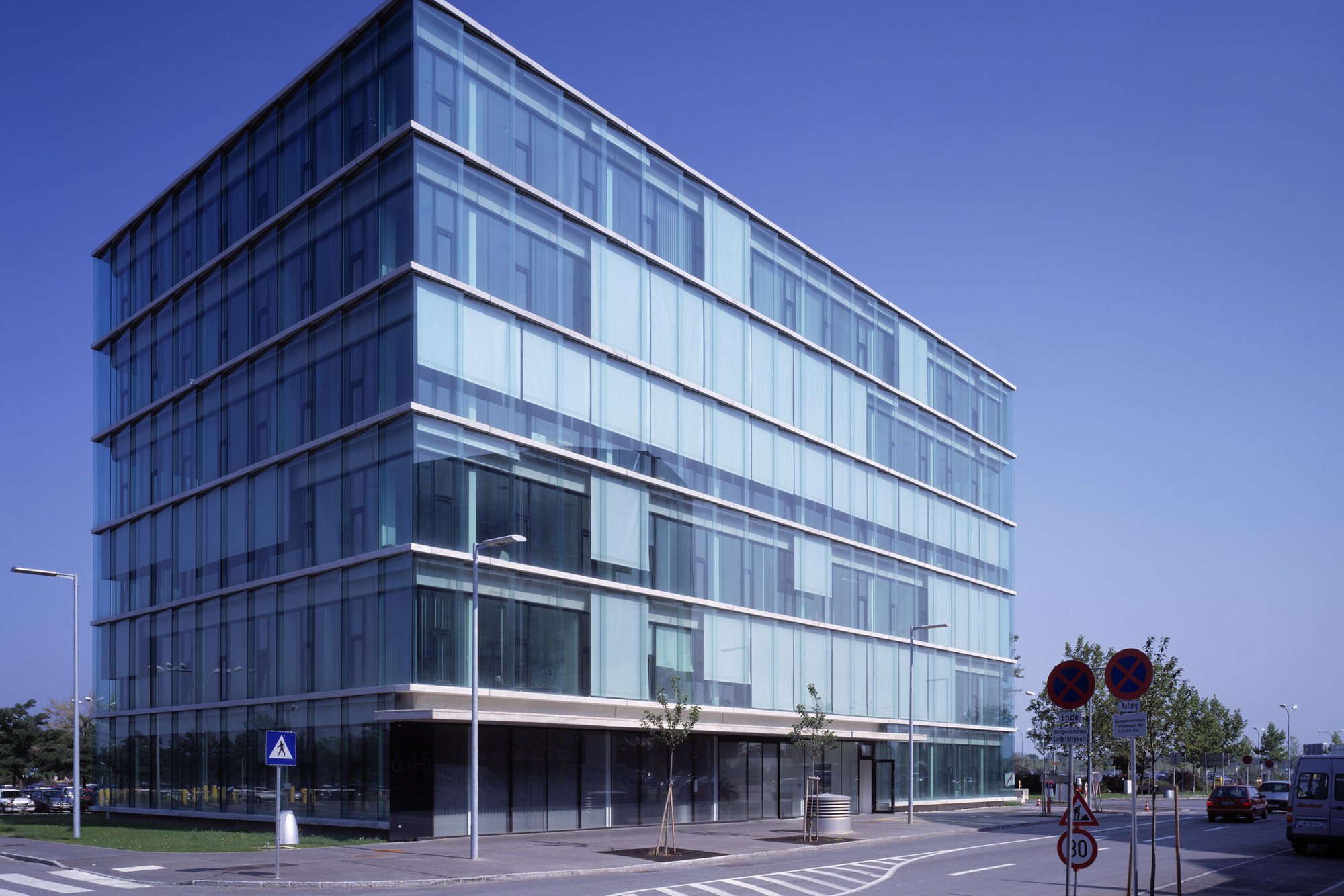
Contact person
Christoph Arpagaus
Client
Vienna International Airport, Flughafen Wien AG
Architects
Itten+Brechbühl AG / Baumschlager-Eberle GmbH
Competition
1st prize 2000
Start of construction
2002
Start of operation
2002
Floor area
6100 m2
Construction volume
17 000 m3
Photos
Eduard Hueber, New York (USA)
Indietro
Vienna, Austria
Edificio consulenze 645, Vienna International Airport
| Cliente | Flughafen Wien SA | ||||||||
| Mandato diretto | 2000, 1.Premio | ||||||||
| Progetto / Realizzazione | 2002 | ||||||||
| Architettura | Itten+Brechbühl SA; Baumschlager-Eberle GmbH | ||||||||
| Superficie | 6'100 m2 | ||||||||
| Volume della costruzione | 17'000 m3 | ||||||||
| |||||||||
Clear presence through the effect of the light.
«Skylink» is the name of the expansion project for Vienna International Airport. Together with Baumschlager-Eberle, IttenBrechbühl won the urban development implementation competition. The first step was to construct a general office building for the client and the Skylink planners or consultants.
The six-storey structure is characterised by its clear, simple geometry and its unique atmosphere determined by the changing effects of the light. The façades consist of two lucid layers. At night the structure looks ghostlike.
The primary structure consists on the one hand of a concrete skeleton with supports along the inner shell, and on the other the building core. The surrounding areas are multi-purpose.
