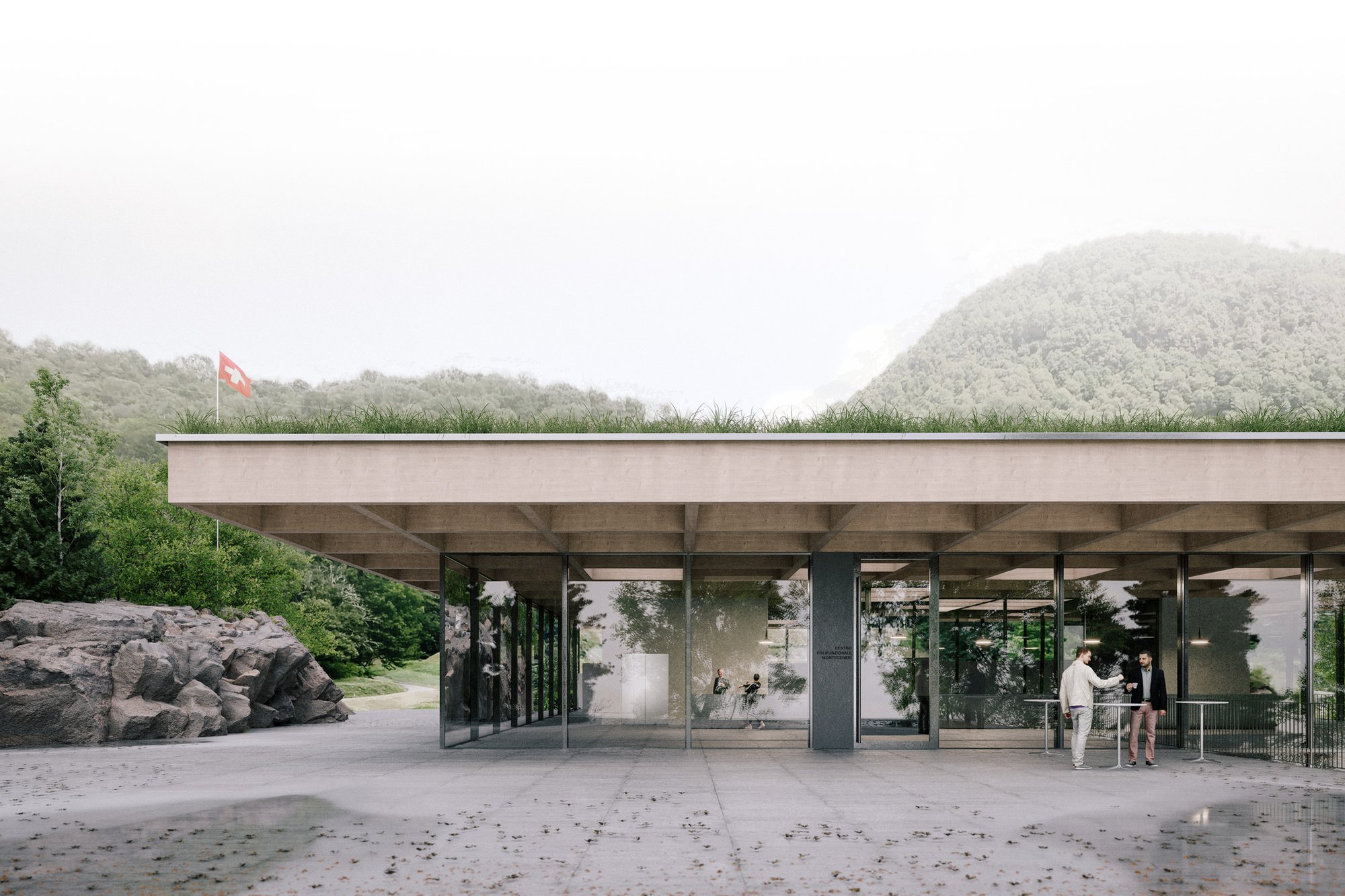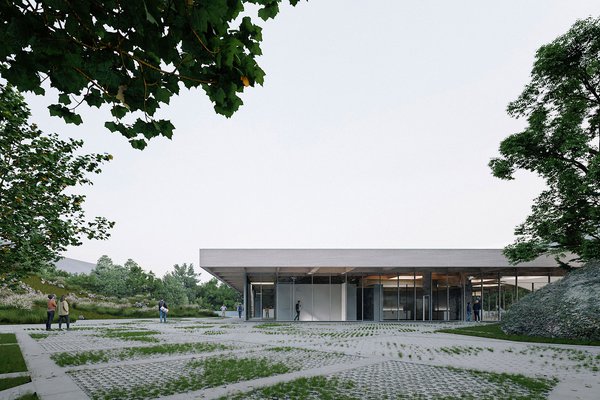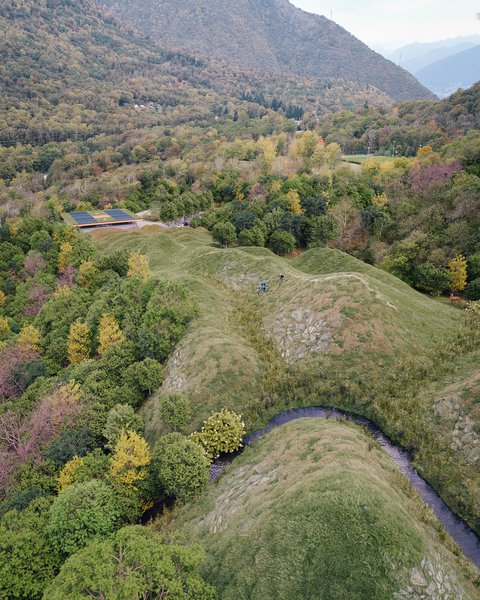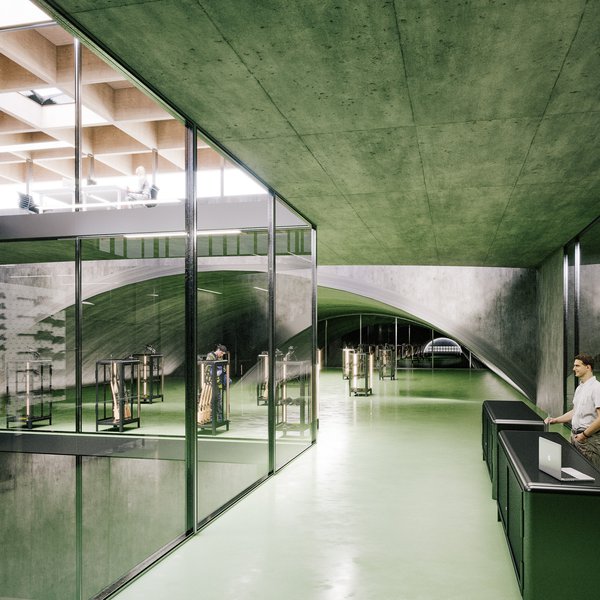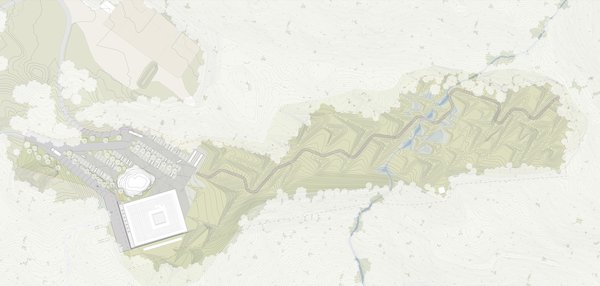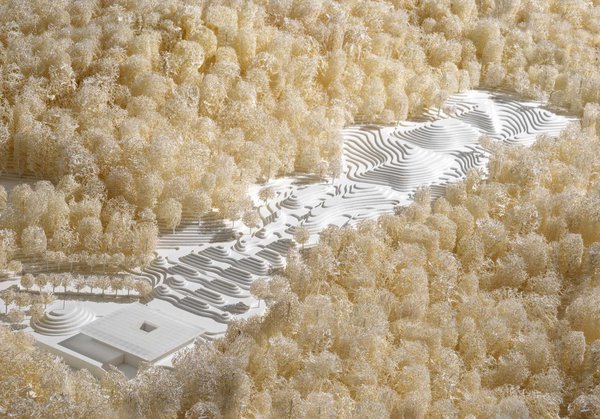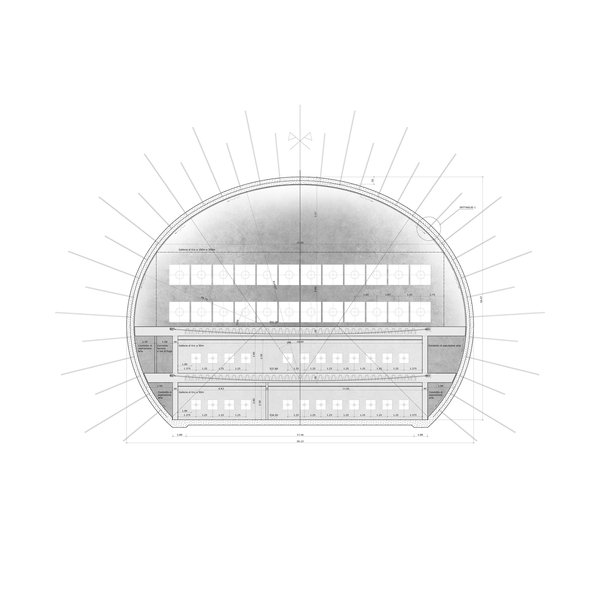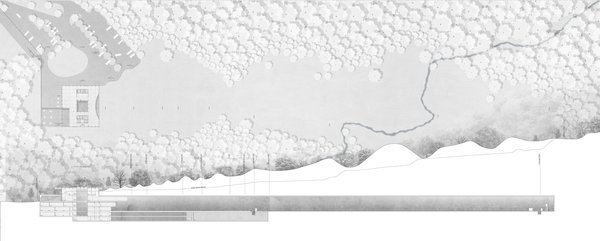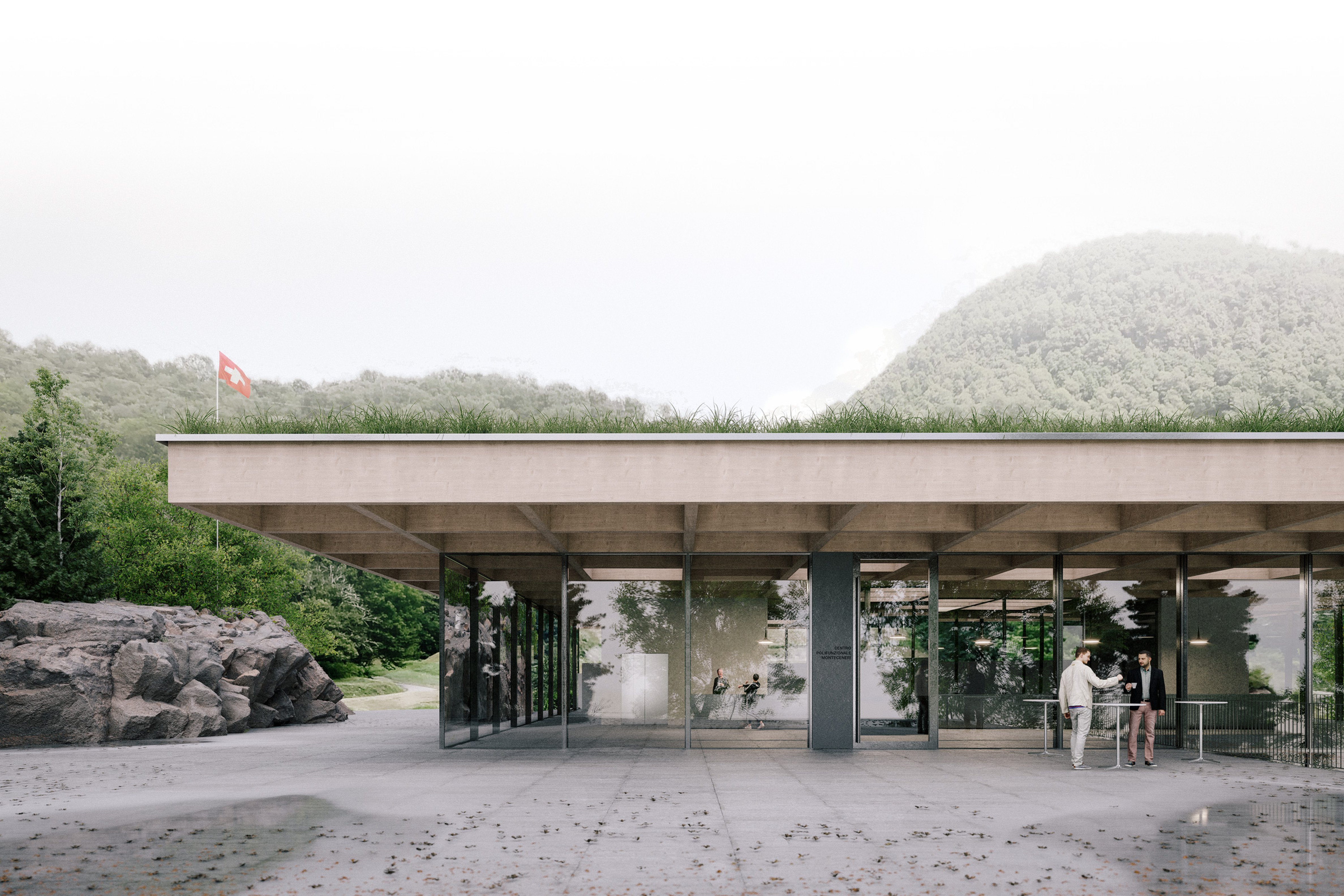
Indietro
Monteceneri, Switzerland
Nuovo centro polifunzionale d'istruzione e tiro
| Programma | Centro polifunzionale per attività di tiro e d'istruzione con linee di tiro di 10 e 300 metri, spazi amministrativi e uffici, ristorante/bar, sale multiuso e rifugio per 800 posti. |
| Committente | Cantone Ticino, Dipartimento delle finanze e dell'economia (DFE) |
| Concorso | 2020, 1. Premio |
| Progetto / Realizzazione | 2021–2029 |
| Prestazioni IB |
|
| Architettura | ARGE: Pini Swiss Engineers SA, Itten+Brechbühl SA, Comal.CH SA, Rigozzi Engineering SA, Elettronorma SA, TEA Engineering Sagl, EcoControl SA, Bryum GmbH |
| Superficie | 19'200 m2 |
| Volume della costruzione | 102'000 m3 |
The project was conceived like a tunnel that merges into a main header and can include all general functions. It is located in the «excavation pit». The «excavation» represents the preparatory element required for the realization of the «tunnel» and is the location of the company building.
The lines of fire are set up in the tunnel with an optimized and superimposed system which is able to reduce the user's traffic in the head area to a minimum and optimize system technology, especially with regards to ventilation and air exchange.
The constructive concept in the form of a tunnel enables to optimize and reduce the measures for noise protection, heat loss to the outside (underground temperature with lower temperature differences) and for the finishing of roofs and facades (reduced to a minimum) and, above all, this concept allows to free entirely the surface above, an element that becomes the protagonist of a re-naturalization and topographical arrangement capable of donating a new natural course to the existing stream, stitching up the local wildlife corridor in the best possible way, and above all, capable of accommodating the excavated material without requiring-additional movements off the intervention site.
The new natural topography contrasts with the static character of the buried tunnel, while the head protrudes like a small punctual pavilion, where all activities that require outside vision and natural light are organised. The pavilion clearly shows the entrance to the tunnel and shows itself as a privileged element, it enjoys a 360 degrees view of the surrounding naturalistic ambience.
