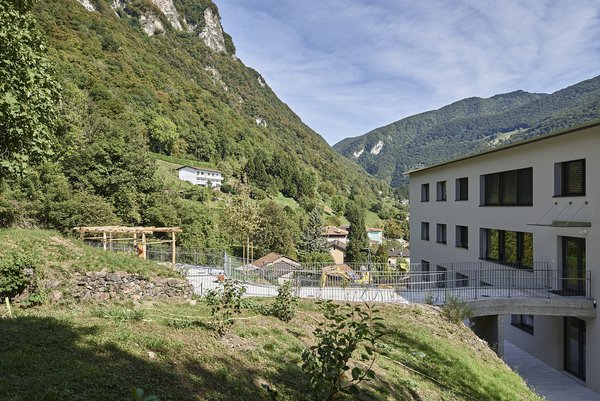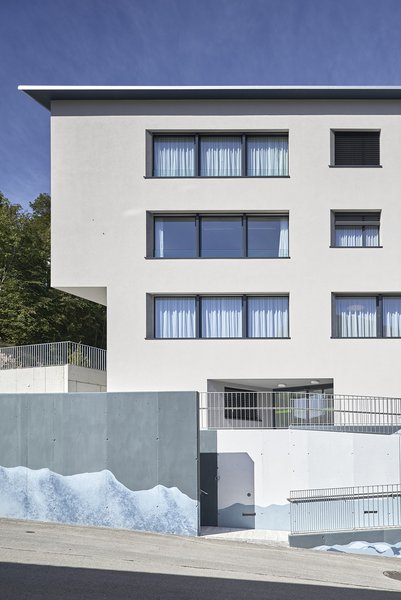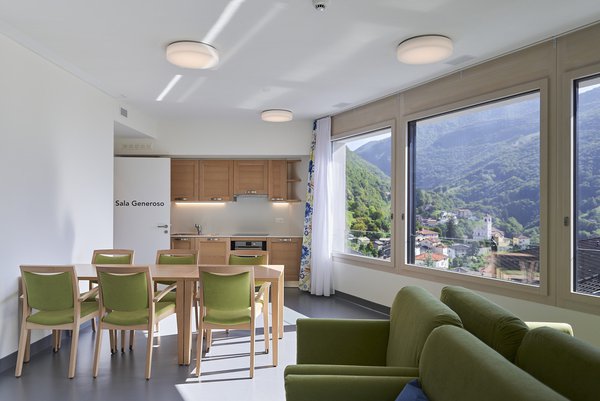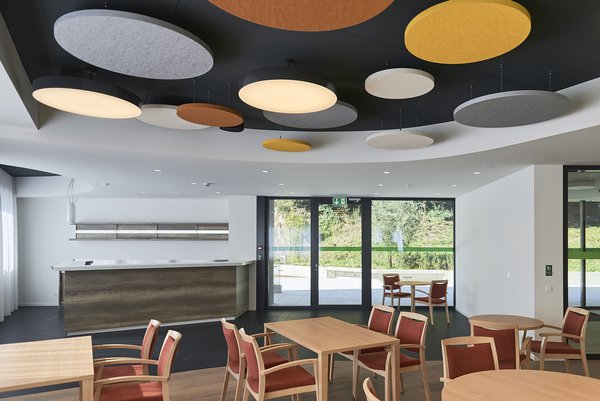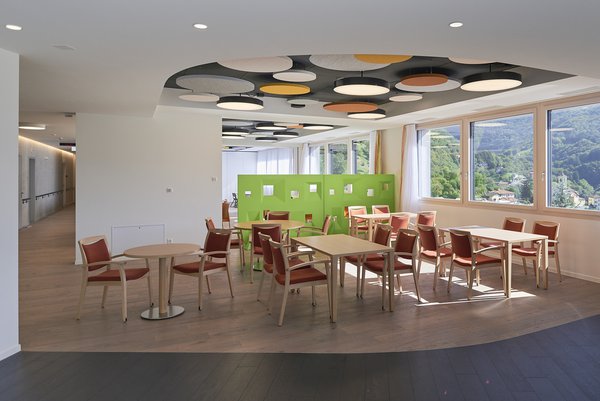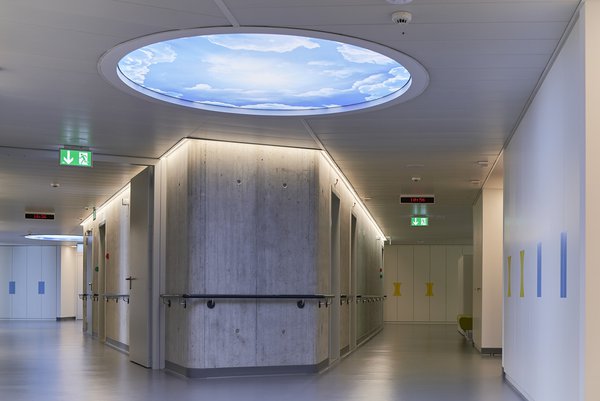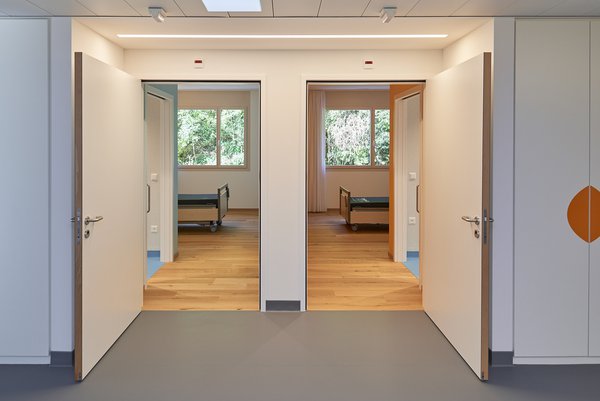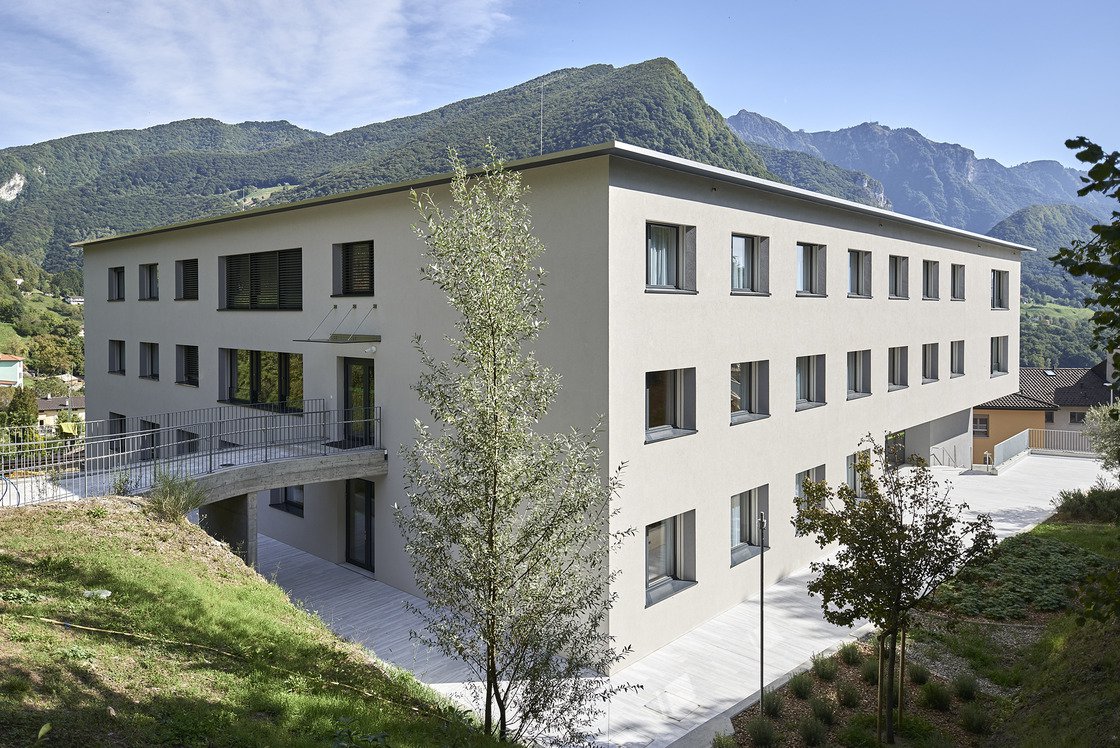
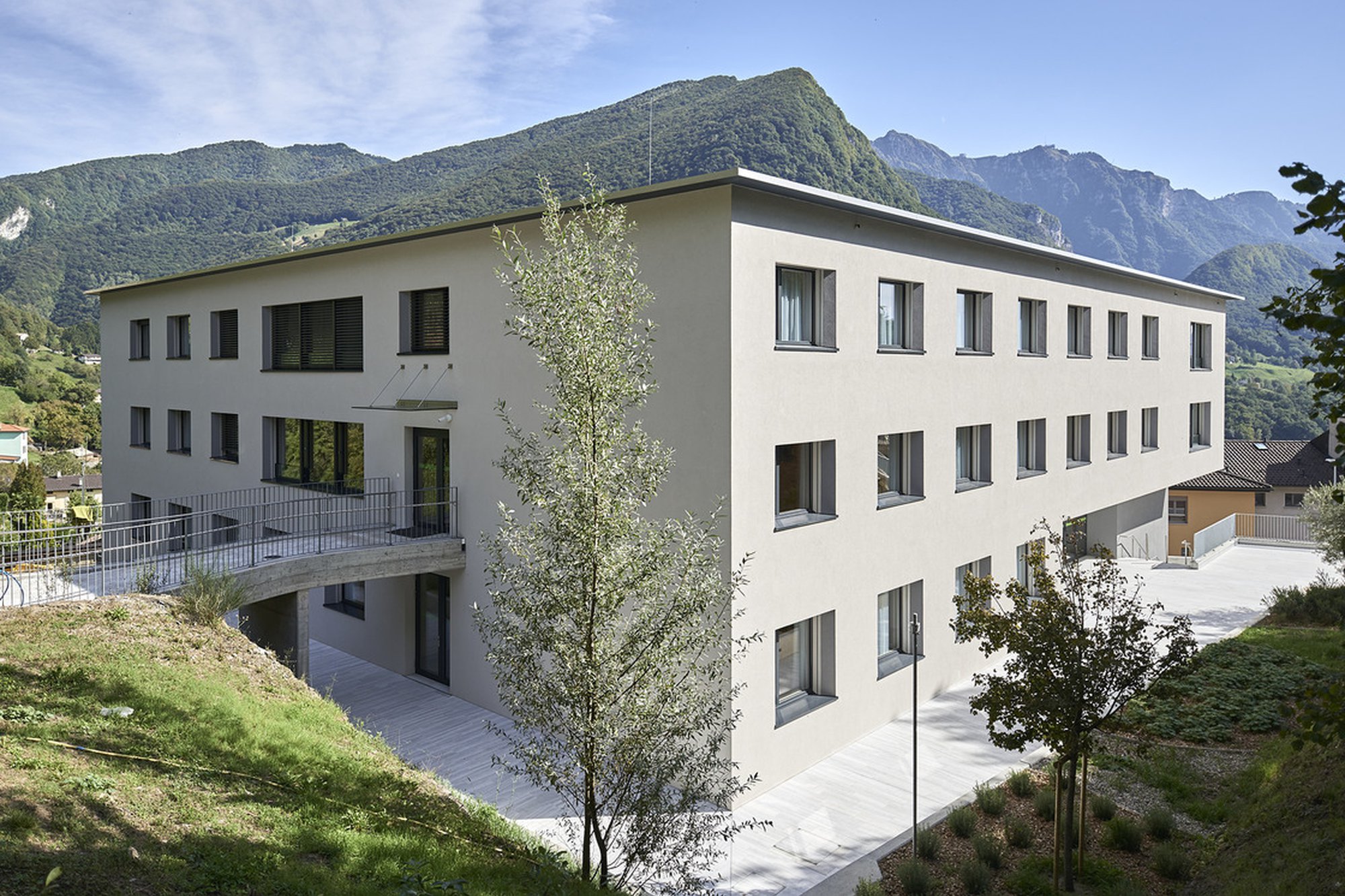
Contact person
Simone Medici
Client
Fondazione Tusculum Arogno
Architect /general planner
Itten+Brechbühl AG
Planning
Orsi & Associati, Itten+Brechbühl AG
Start of construction
2015
Start of operations
2018
Floor space
ca. 3315 m2
Construction volume
ca. 11 000 m3
Photos
Marcelo Villada Ortiz
Indietro
Arogno, Switzerland
Domus Hyperion, casa di cura per malati di Alzheimer
| Programma | Casa anziani con reparto Alzheimer di 16 posti letti, 8 camere per day hospital e 16 posti letto per pazienti non autosufficienti. | ||||||||||
| Committente | Fondazione Tusculum Arogno | ||||||||||
| Progetto / Realizzazione | 2015─2018 | ||||||||||
| Prestazioni IB |
|
||||||||||
| Architettura | Itten+Brechbühl SA, Orsi & Associati | ||||||||||
| Superficie | 3'315 m2 | ||||||||||
| Volume della costruzione | 10'997 m3 | ||||||||||
| |||||||||||
Arogno is a peaceful village in the district of Lugano. Here the Fondazione Tusculum is building a new nursing home for patients with Alzheimer's which will complement and extend the existing buildings.
With its prism-shaped outline, the building blends harmoniously with existing structures and with the surrounding countryside. The four-storey construction is built into the slope and every care has been taken to incorporate the surroundings.
Great importance is attached to creating the maximum level of orientation by means of the colour concept and the use of architectural and acoustic elements. The location and design of the building determine that all the rooms receive a lot of light and that they offer wide, calming views of nature.
A tunnel-like connection leads from the lowest floor. It will connect to the existing building lending high structural efficiency to all the processes.
