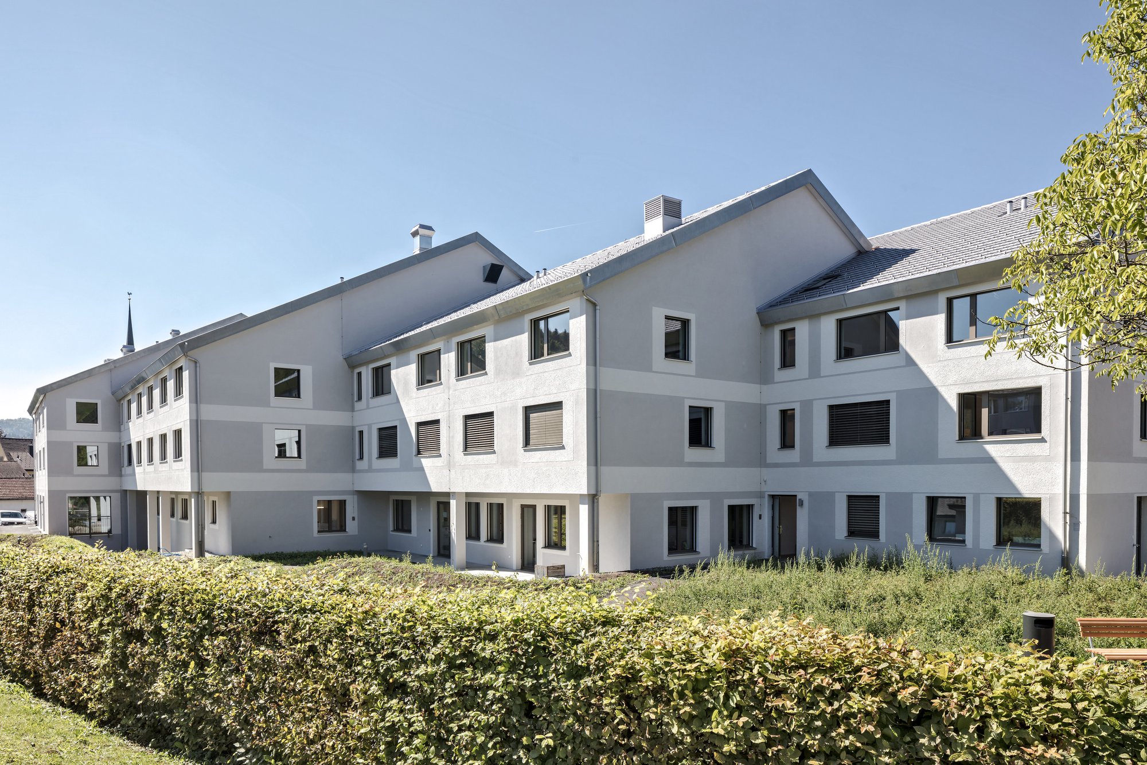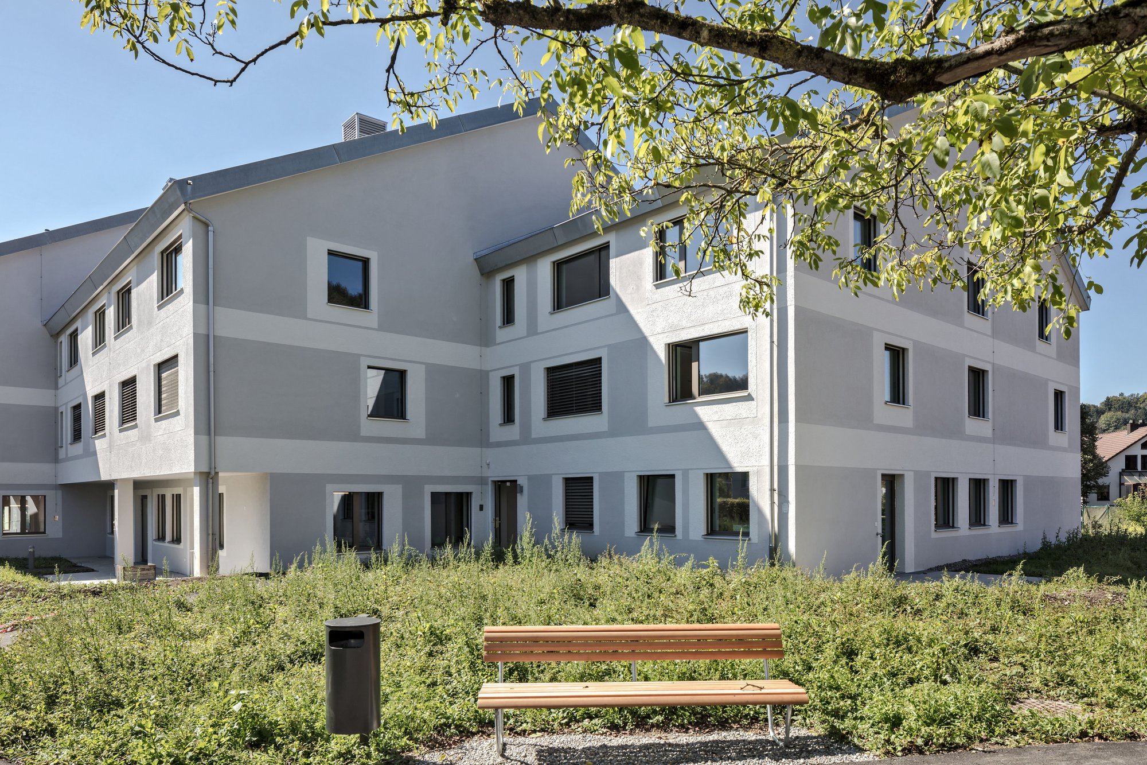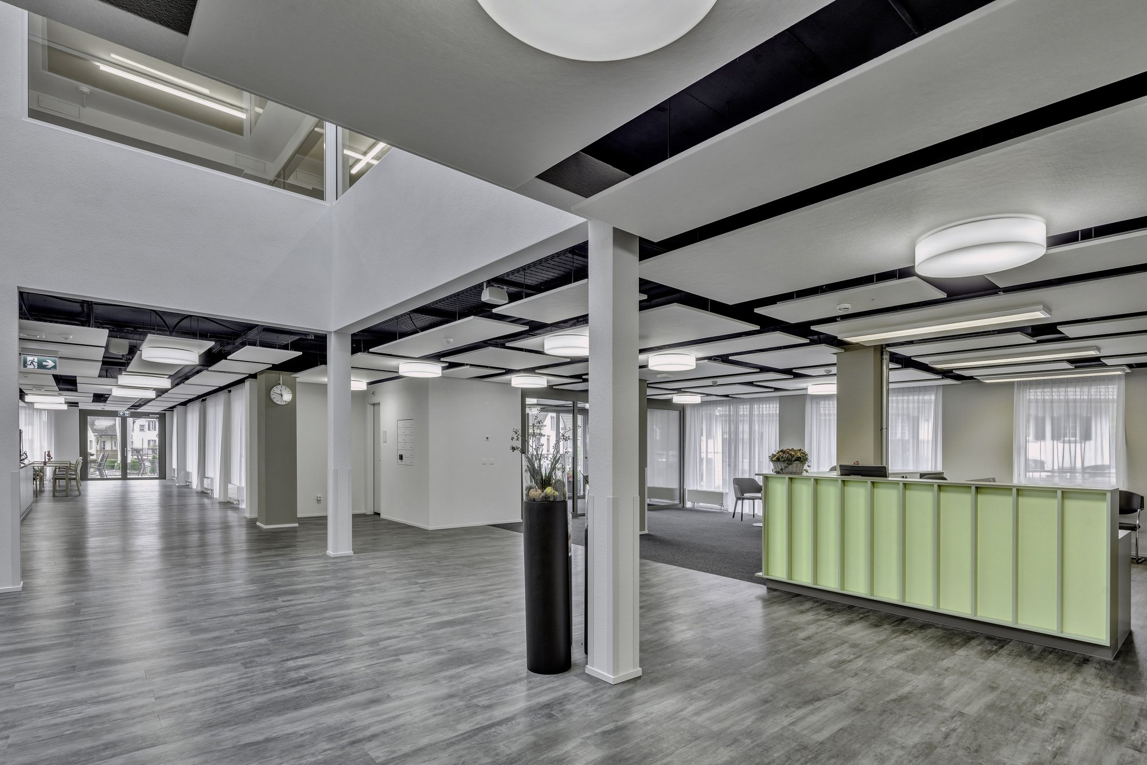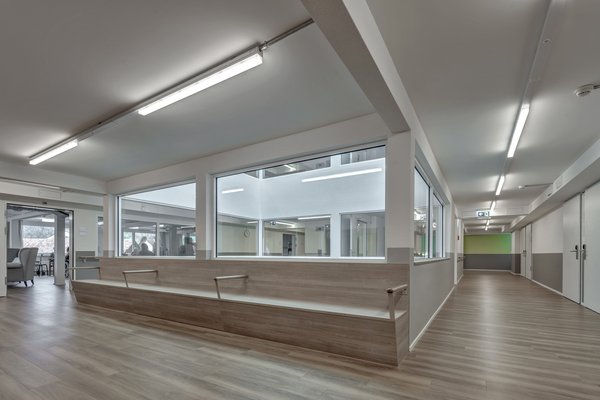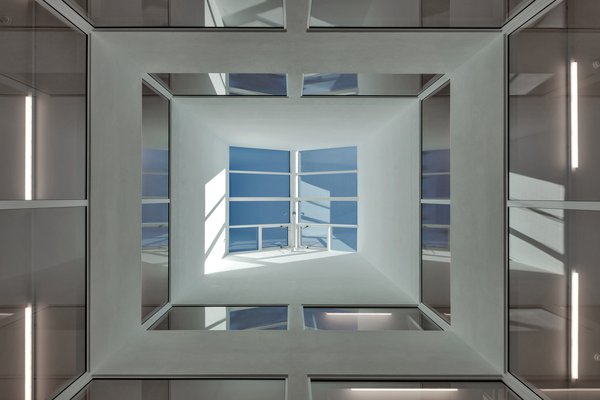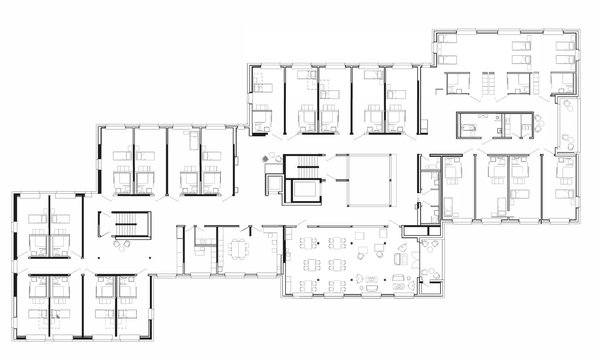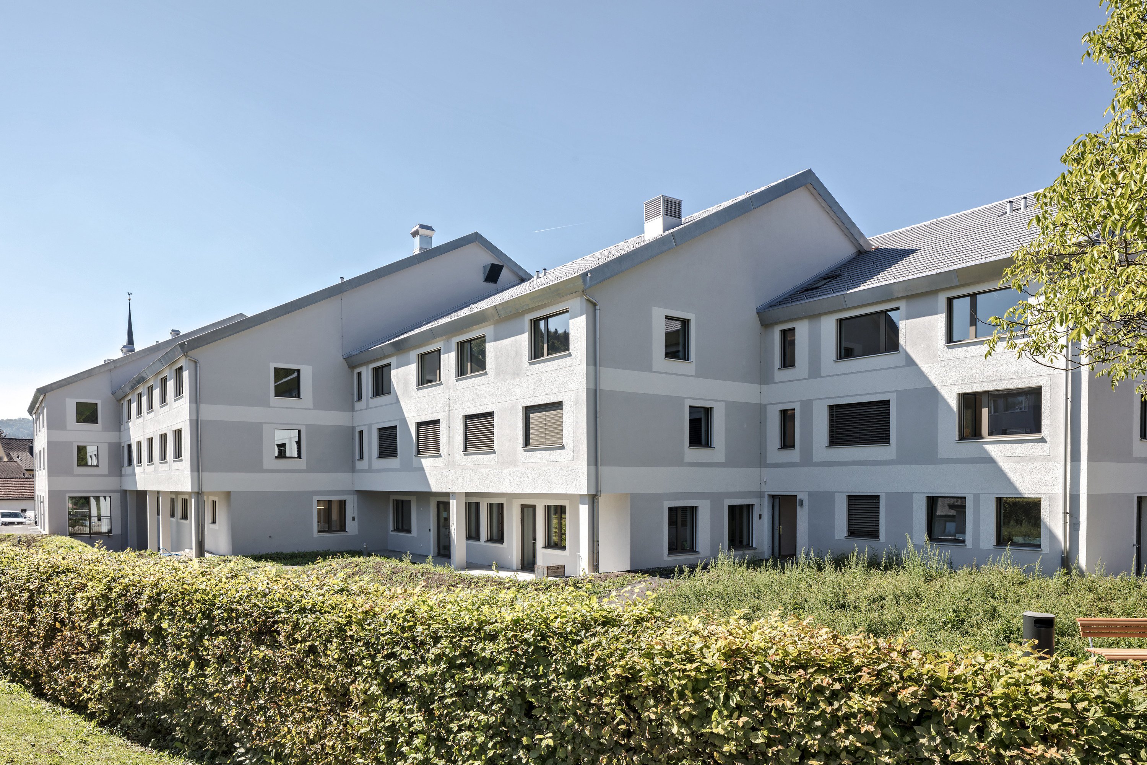
Client
Pflegeheim Lindehus
General planner
Itten+Brechbühl AG
Architect
Itten+Brechbühl AG
Competition
1st prize 2015
Planning
2015 - 2017
Start of construction
2016
Start of operations
2017
Floor space
6800 m2
Indietro
Turbenthal, Switzerland
Casa di cura Lindehus
| Cliente | Pflegeheim Lindehus |
| Concorso | 2015 (1.Rang) |
| Progetto / Realizzazione | 2015-2017 |
| Prestazioni IB |
|
| Architettura | Itten+Brechbühl AG |
| Pianificazione generale | Itten+Brechbühl AG |
| Superficie | 6'800 m2 |
The care facility Lindehus satisfies two important construction criteria: to use the land economically, and at the same time to support the functions of the care facility.
The project revolves around the idea of building in the park. The main structure with its structured organisation exudes an air of elegant, sophisticated confidence. Its directional layout creates a large number of rooms with different orientations, the transposition of the buildings allows for clearly discernible spatial situations with structured outdoor areas. The enlargement of the residents’ rooms on the ground floor results in an arcade-like outdoor section, providing an attractive space to linger for residents and staff alike.
The façade responds to the individual uses with varying degrees of open and enclosed surfaces. The building is shaded by exterior fabric sheers, while curtains offer privacy. The interplay of light and shade conveys a subtle plasticity and a homely atmosphere.
Great pains were taken to ensure sufficient natural light. Different roof inclinations form a spatial continuum and create different lighting moods in the rooms. Even residents confined to their beds can enjoy the view of the outdoors thanks to floor-to-ceiling windows.
The bathroom and anteroom make up the back of the rooms. The warm wood tones of the materials for the window casings and door fronts and the colourful textiles harmonise in a visually appealing interplay.
