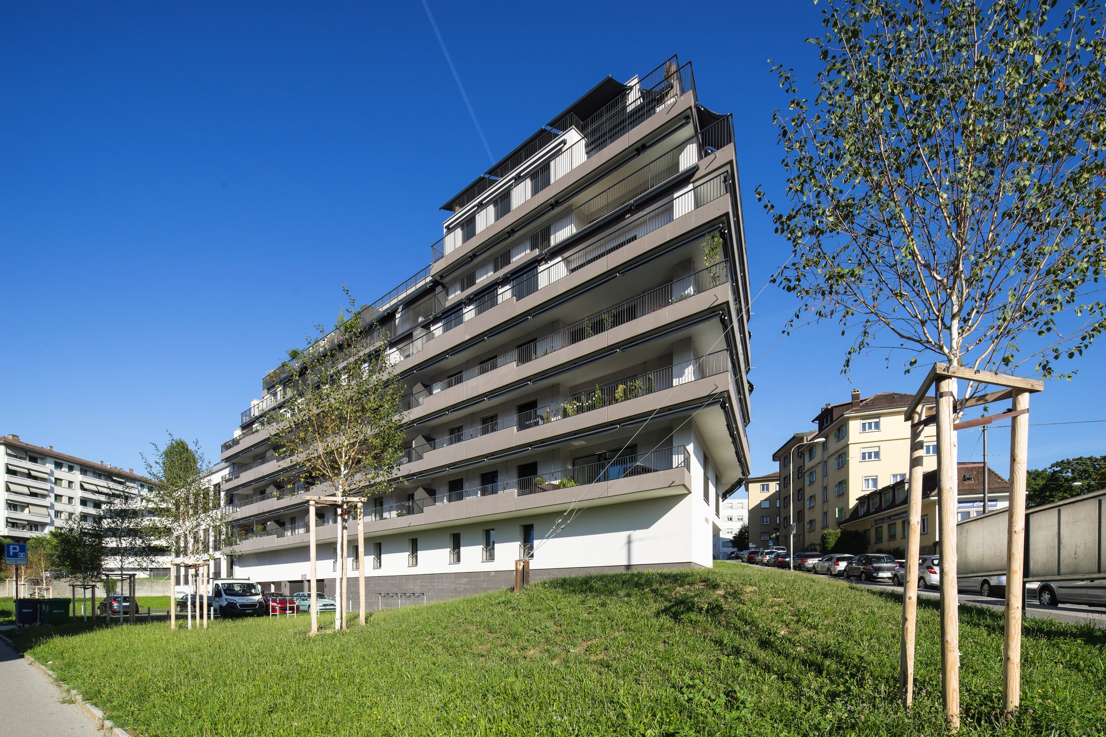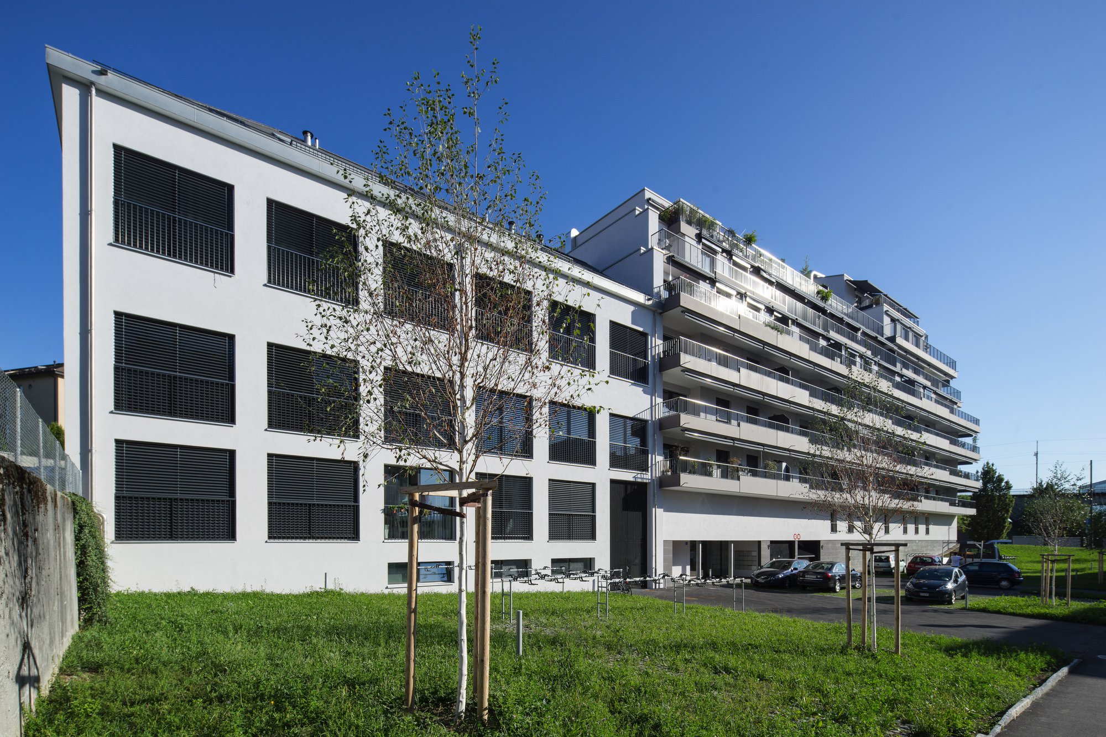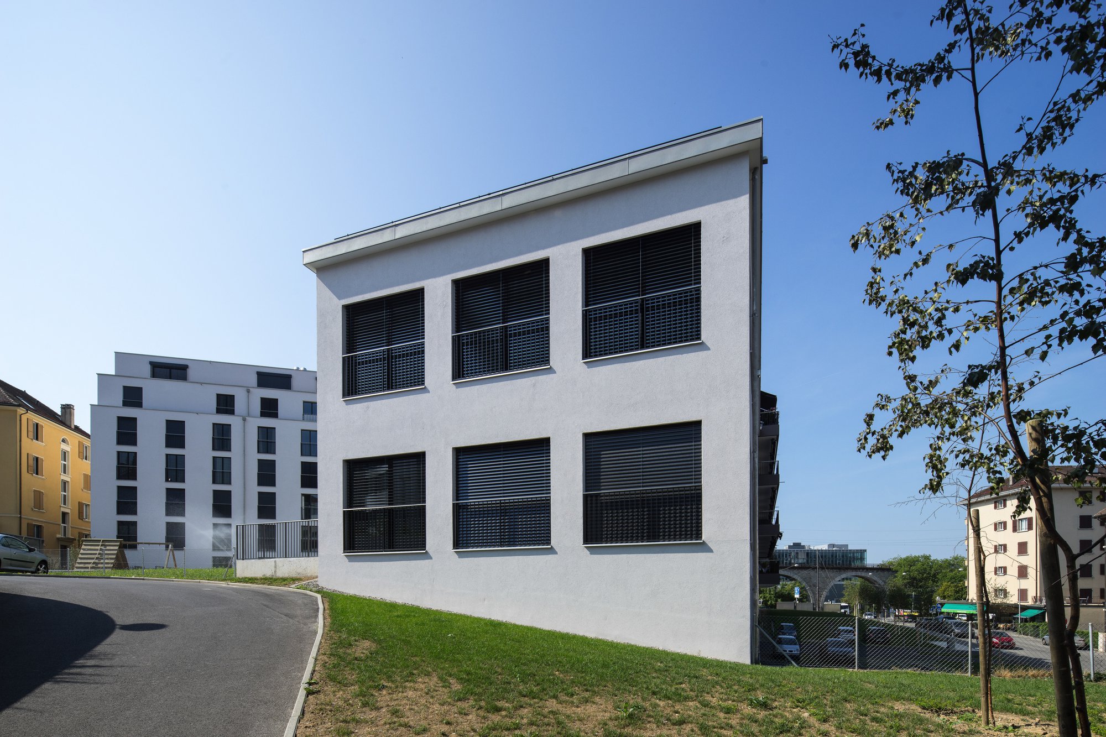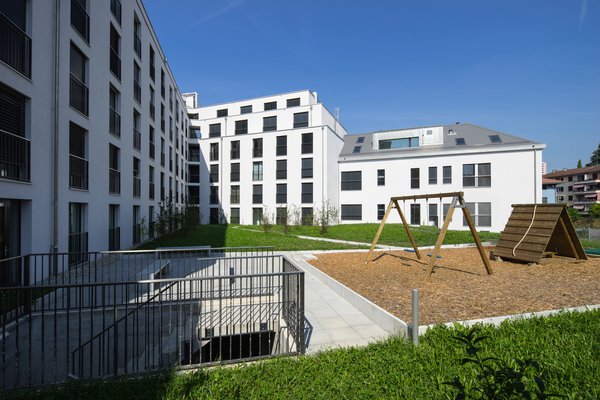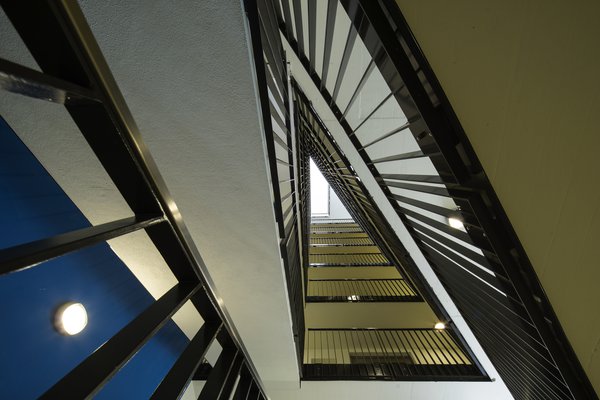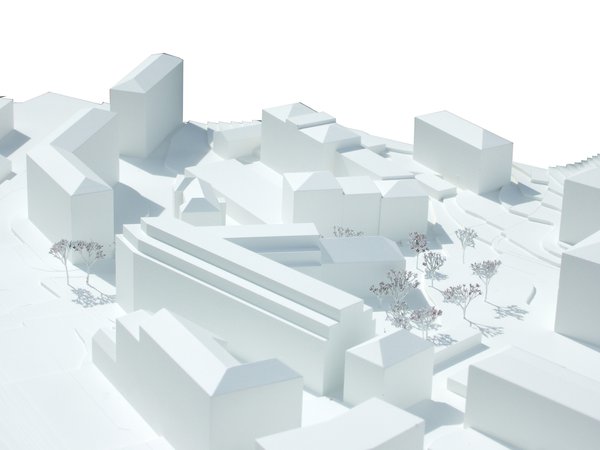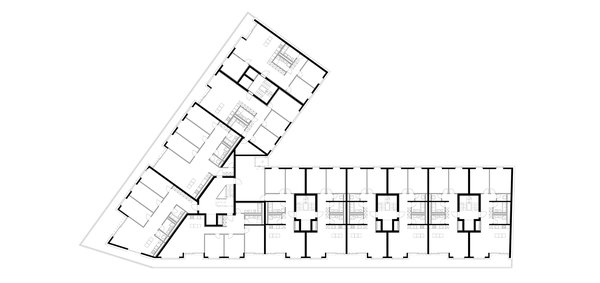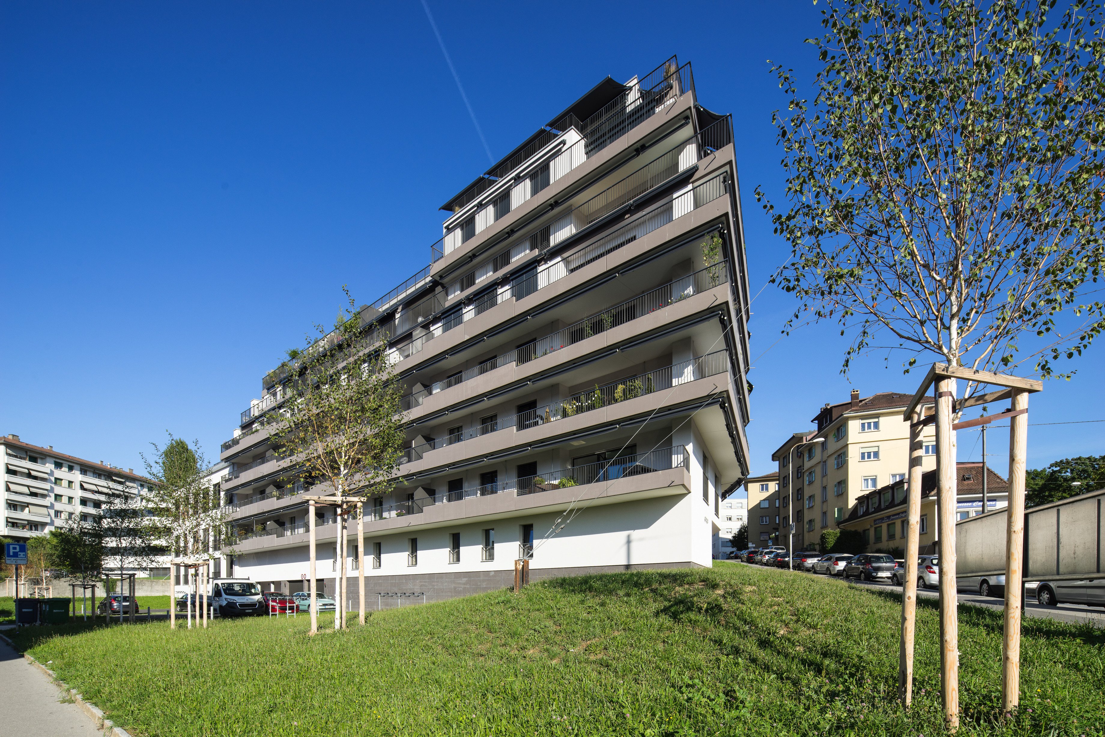
Client
SGI Schweizerische Gesellschaft für Immobilien AG / Intershop Management AG
Architect /General planner
Itten+Brechbühl AG
Competition
1st rank 2010
Start of construction
December 2012
Start of operations
Autumn 2014
Floor space
14 000 m2
Construction volume
33 000 m3
Apartments
68
Minergie
Standard
Photos
Franziska Werren, Lausanne
Indietro
Lausanne/Prilly, Switzerland
Residenza Bel Orne
| Programma | Residenza di 5 piani con 75 appartamenti | ||||||||
| Progetto / Realizzazione | 2012/2014 | ||||||||
| Superficie | 14'000 m2 | ||||||||
| Volume della costruzione | 33'000 m3 | ||||||||
| |||||||||
The plot of land on which the new residential building stands, is on the border between the boroughs of Lausanne and Prilly. The new building follows the lines of the streets. As a result it forms a striking acute angle reminiscent of a ship's bow.
Like a ship in an urban sea of houses
The residence is designed as a perimeter block construction with uninterrupted balconies facing the street.
The five-storey residence offers space for 75 bright apartments which are arranged around the central stair cores. The day rooms face south towards the street, the night rooms face the courtyard. In some cases the kitchens open onto the dining-rooms and living areas.
The energy concept is based on pellets, i.e. on renewable energy. The house carries the Minergie 2013 label.
