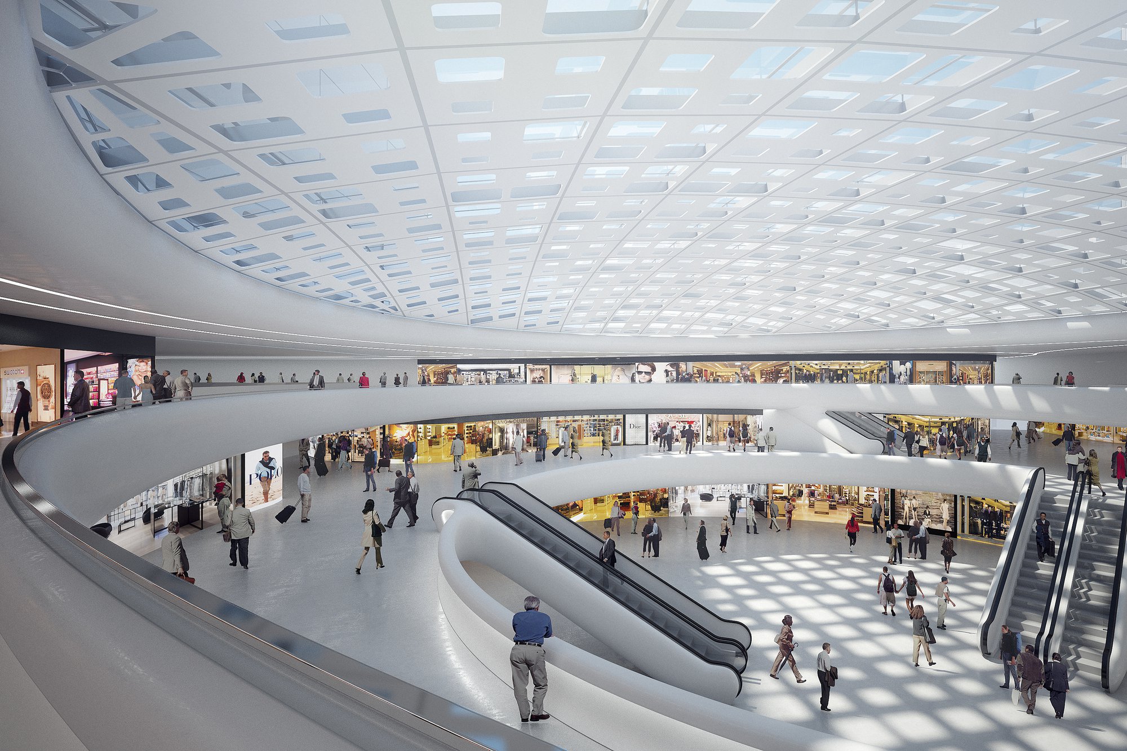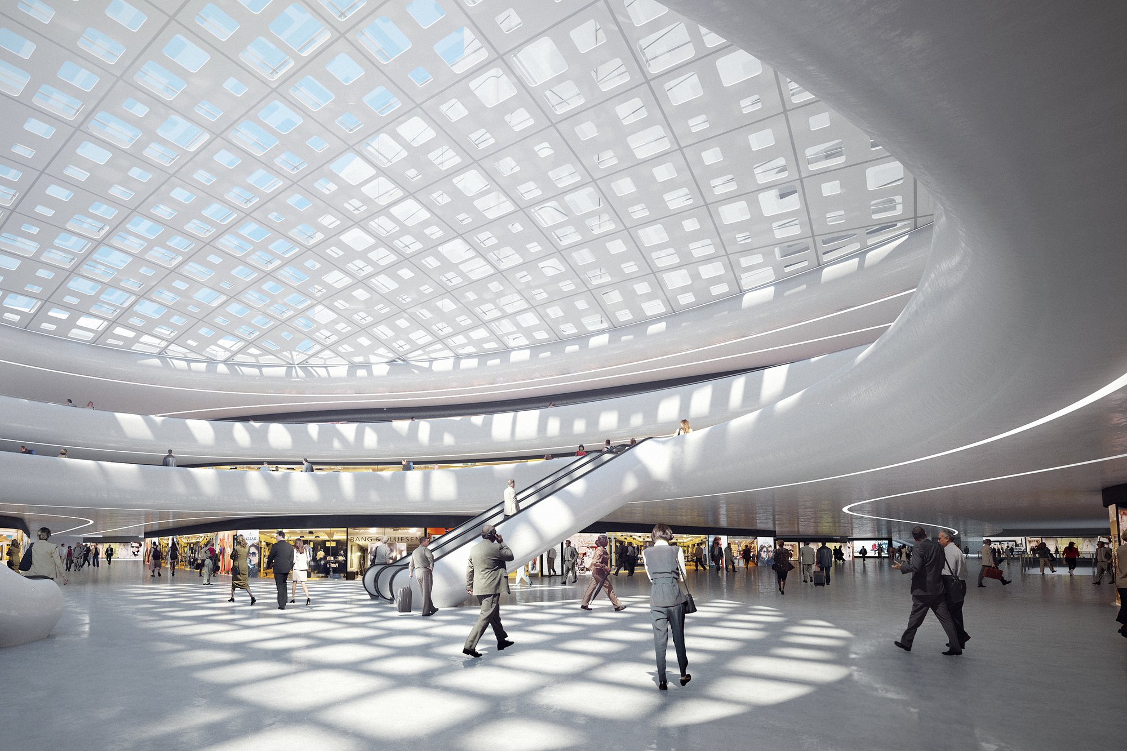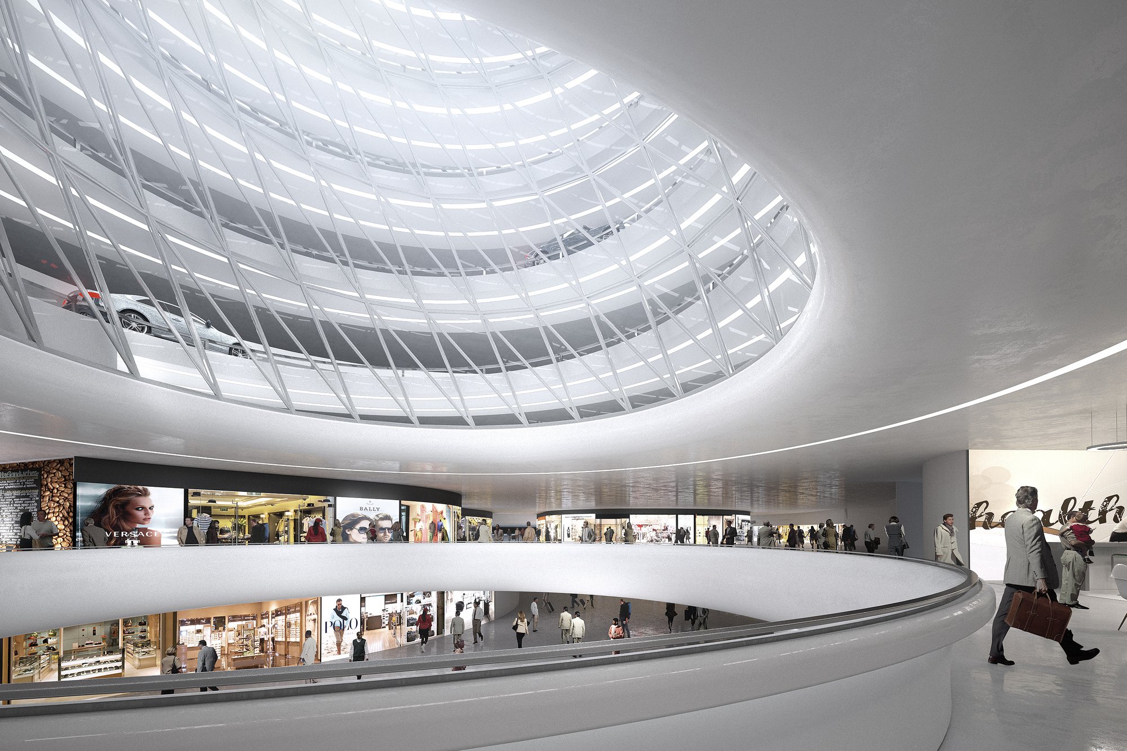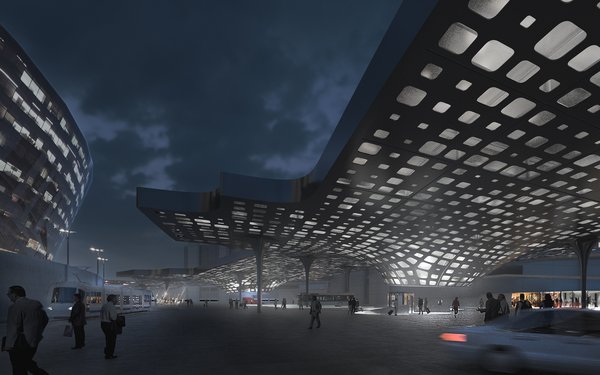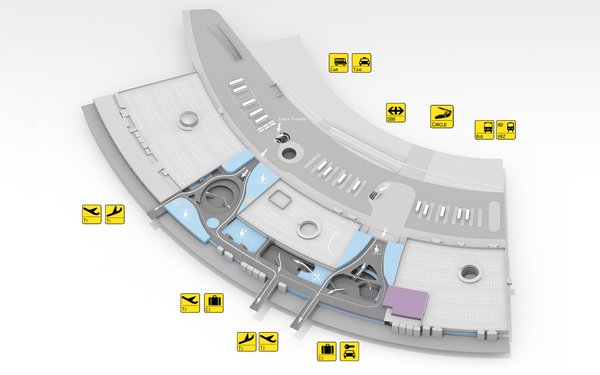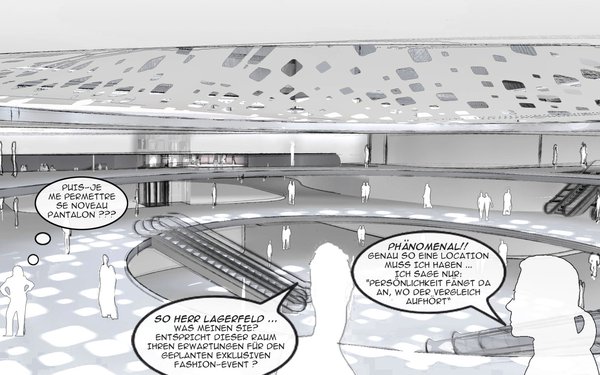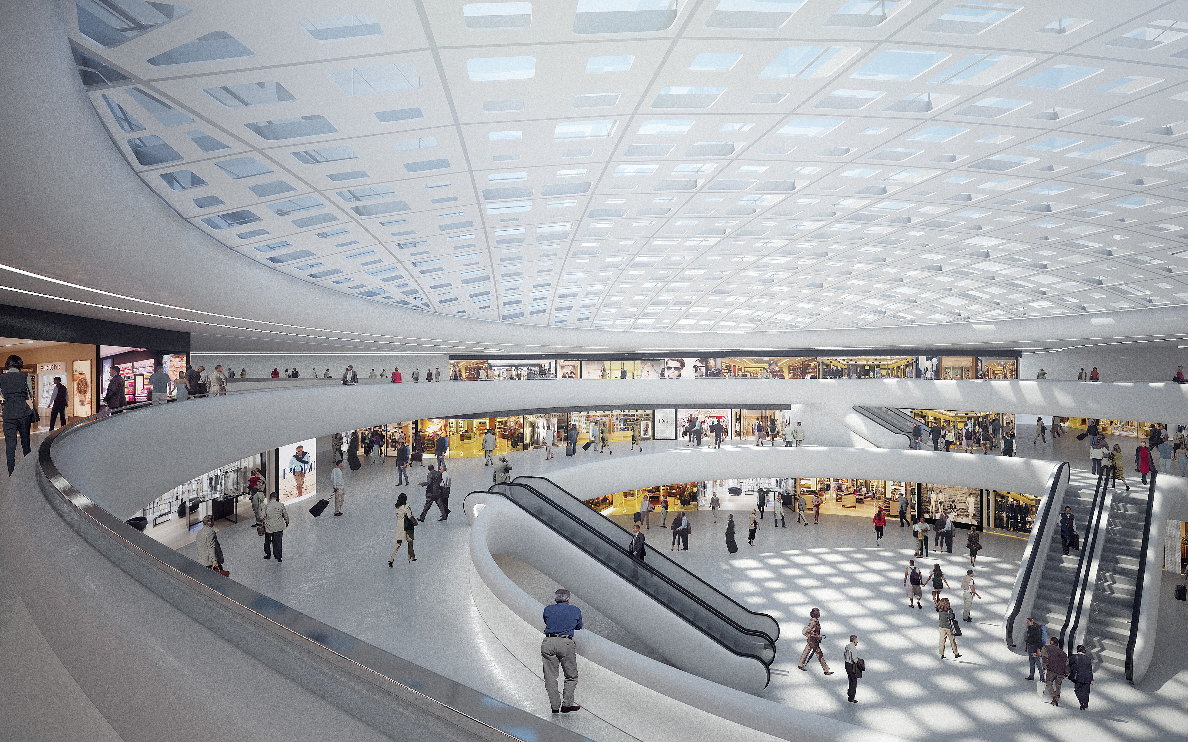
Contact person
Alain Krattinger
Client
Flughafen Zürich AG
Architect
Itten+Brechbühl AG
Study commission with pre-qualification
2013-2014
Floor area
48 217 m2
Construction volume
169 256 m3
Indietro
Zurich, Switzerland
Aeroporto di Zurigo, Ampliamento delle aree passeggeri lato città
| Cliente | Flughafen Zürich AG |
| Studienauftrag auf Einladung | 2013-2014 |
| Prestazioni IB |
|
| Architettura | Itten+Brechbühl AG |
| Superficie | 48'217 m2 |
| Volume della costruzione | 169'256 m3 |
|
| |
Principally, the expansion of the landside passenger areas pursues the 4 core aims of Zurich Airport’s future development:
Connection of the new construction project «The Circle» to the terminal building
Expansion of usable space and infrastructure of the Airport Center
Optimization of pedestrian connections and capacities
Upgrade of the «public transportation» hub and surroundings
Starting with an envisaged overall concept, the proposed solution is divided into four independent main phases pursuant of the core aims. The modular structure allows for temporal and needs-based implementation while maintaining normal operations as much as possible. In addition, each phase expands the existing infrastructure while at the same time creating new and attractive usable space, which contributes to a balanced investment-return ratio.
