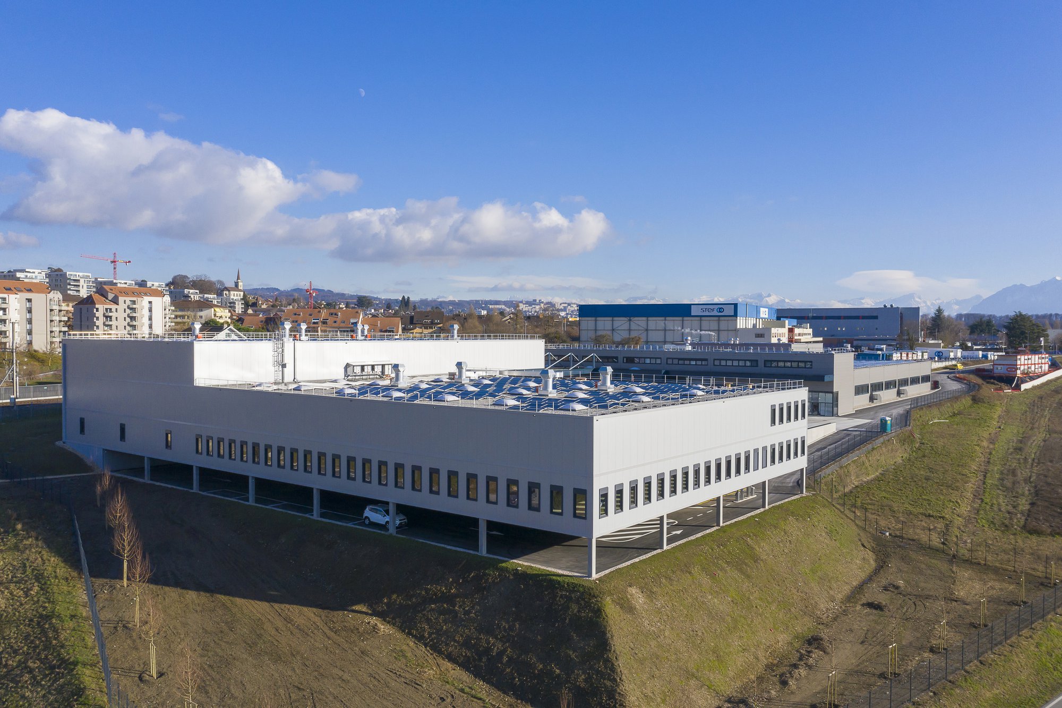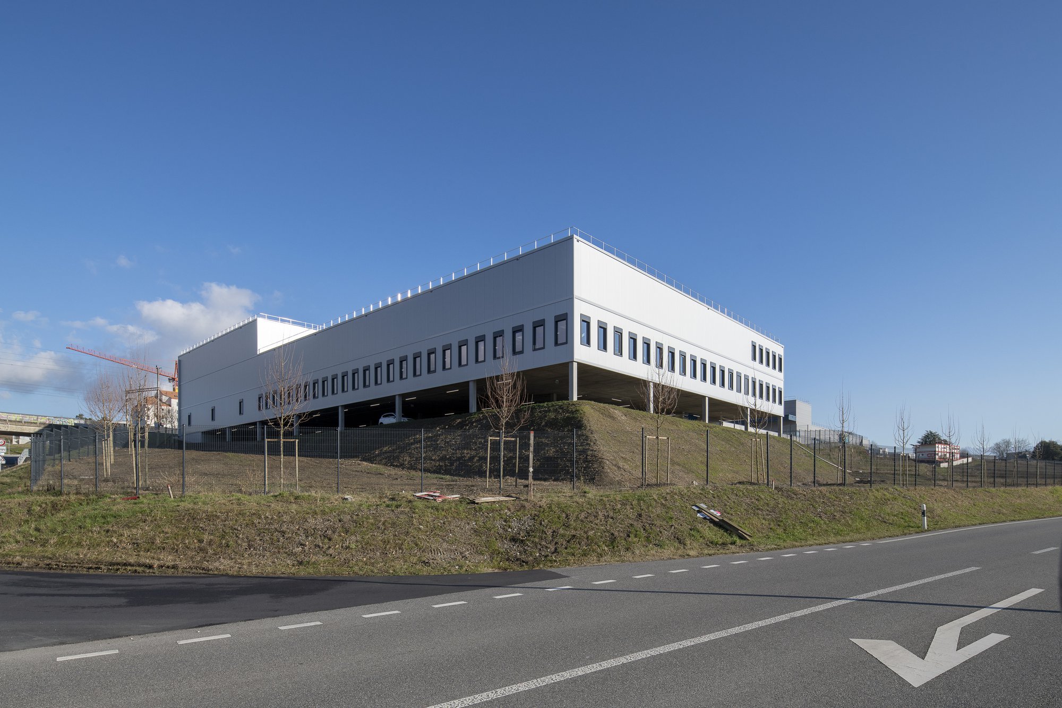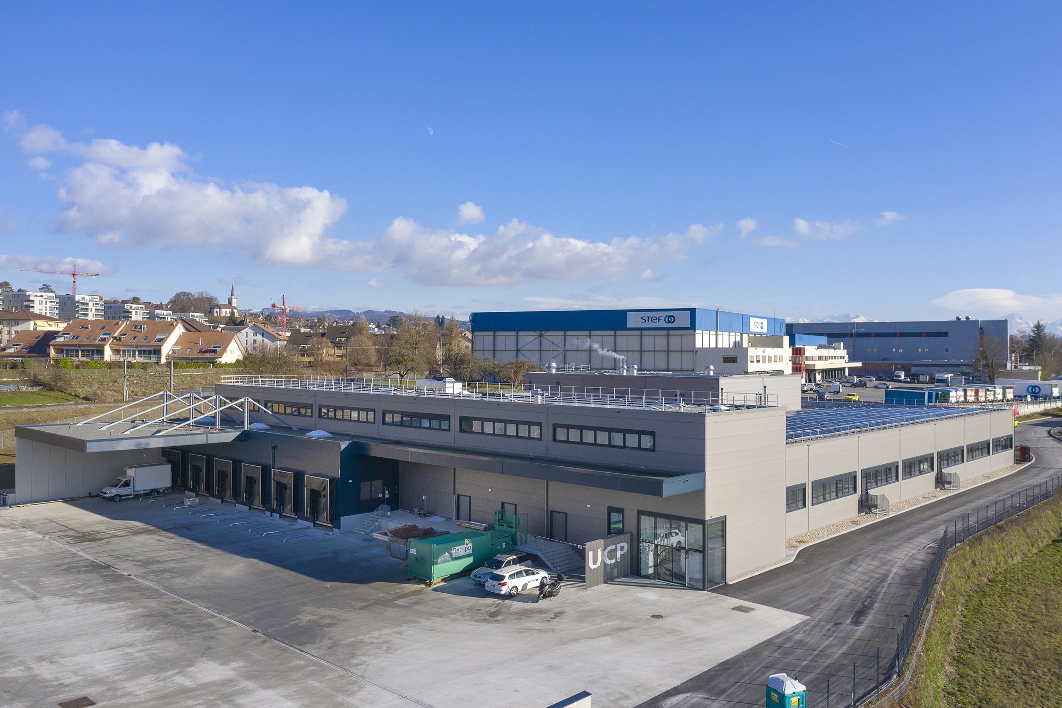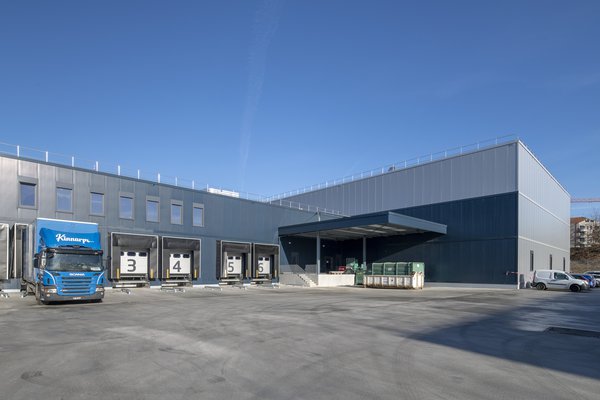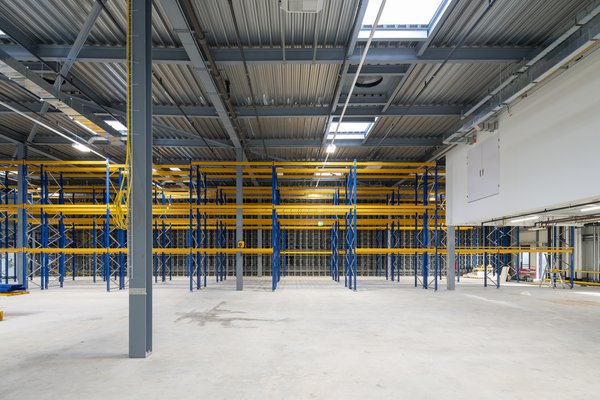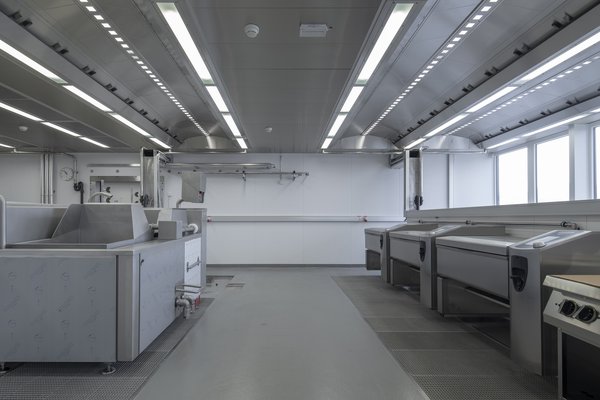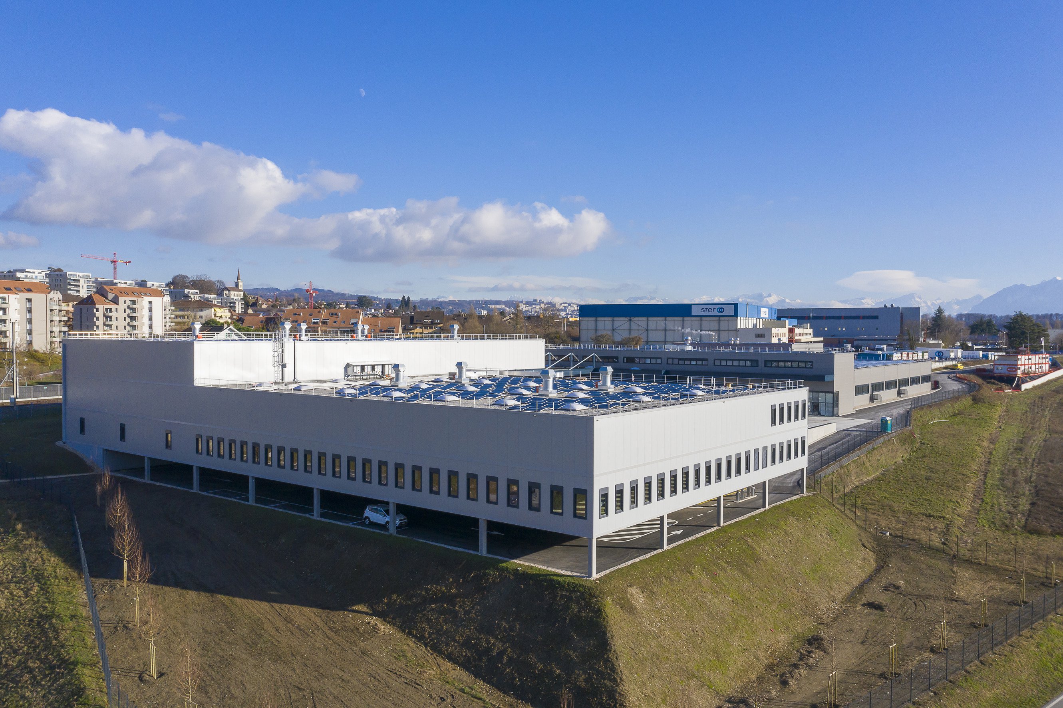
Client
Losinger Marazzi AG
Architect
Itten+Brechbühl AG
Planning
2013-2016
Start of construction
2016
Start of operations
2019
Floor space
9500 m2
Construction volume
95 000 m3
Workplaces
80
Parking spaces
36
Photos
© DMK Photography, Lausanne
Retour
Bussigny, Switzerland
UCP CHUV et Plateforme logistique PLEXUS
| Maître d’ouvrage | Losinger Marazzi | ||||||
| Planification / Réalisation | Planification 2013-2016 / Début des travaux 2016 / Mise en service 2019 | ||||||
| Architecture | Itten+Brechbühl SA | ||||||
| Surface de plancher | 9'500 m2 | ||||||
| Volume de construction | 95'000 m3 | ||||||
| |||||||
«UCP» is the first central production unit for cold preparation in Switzerland. In this central primary kitchen with a gross floor area (GFA) of 4,800 sqm, the basic ingredients for over 6,800 meals per day are prepared.
The kitchen extends over two floors: The production is located on the ground floor; the first floor accommodates the administration on 600 sqm gross floor area.
The logistics platform is being used jointly by the CHUV (Centre hospitalier universitaire vaudois) and HUG (Geneva University Hospital) HUG. It allows for storage of hospital supplies (except pharmaceuticals and medical gases). It consists of a ground-level building of 4,100 sqm GFA with offices on the mezzanine floor. In the basement of the PLEXUS building, a parking garage with 36 parking spaces and a space for delivery vans is available.
The use of BIM with a digital model facilitates optimum data management among the various project members.
