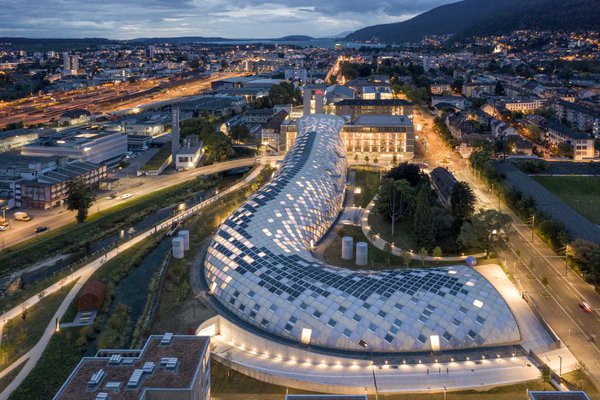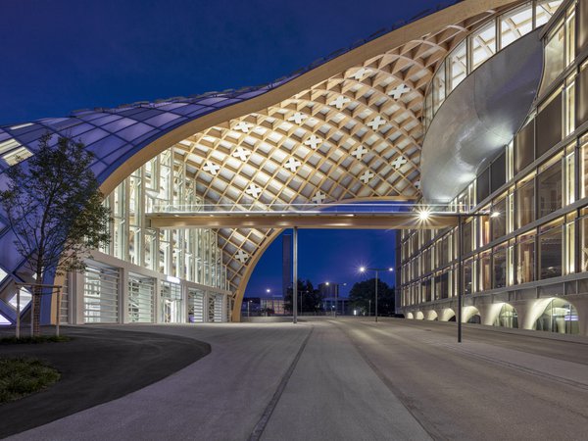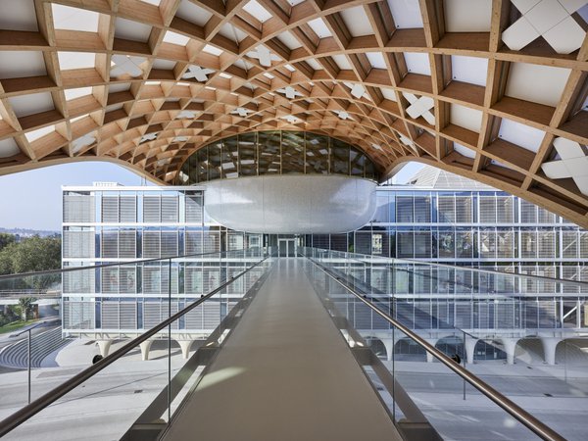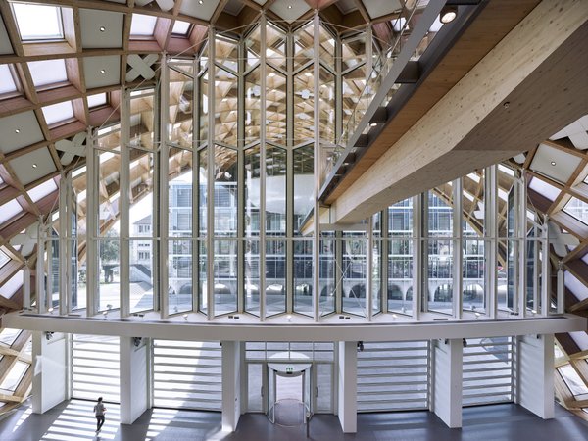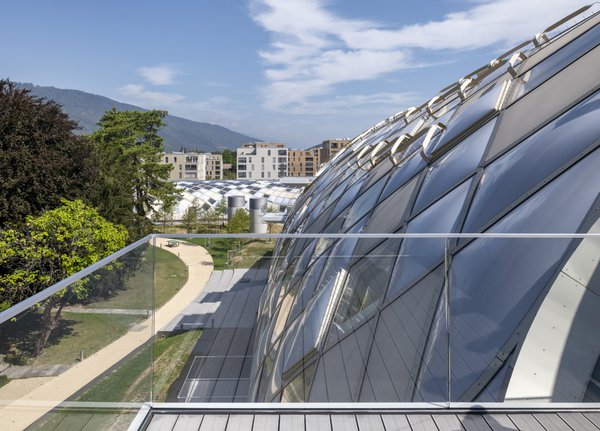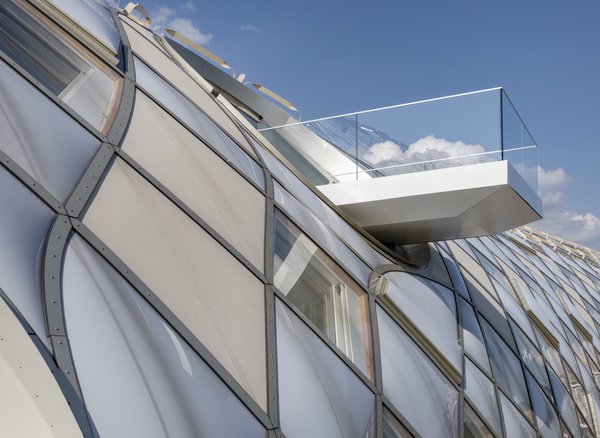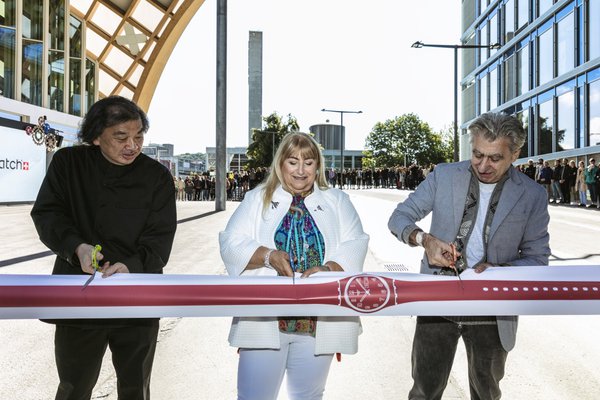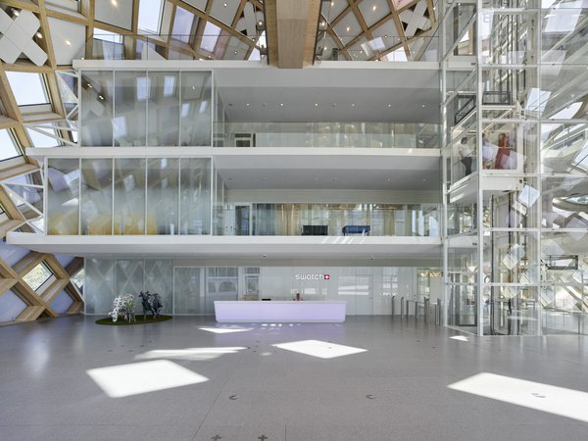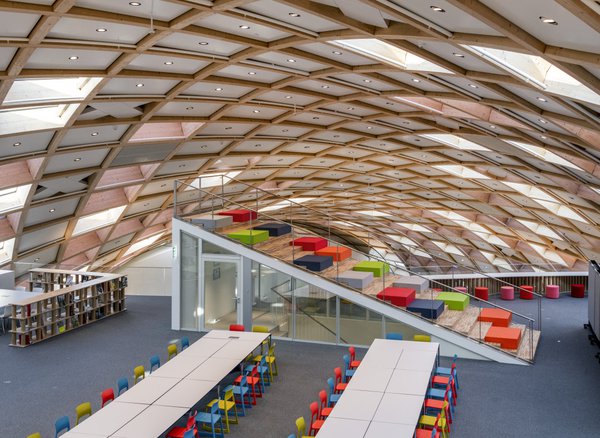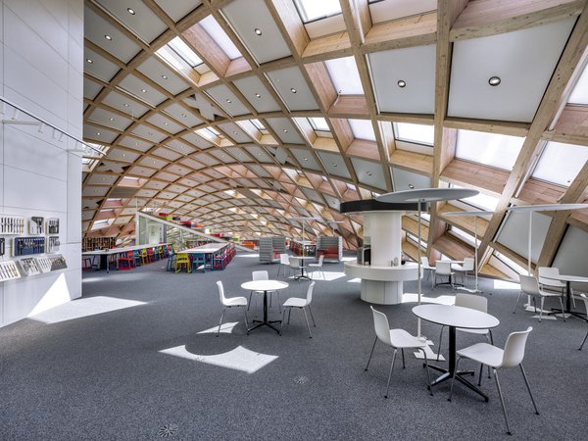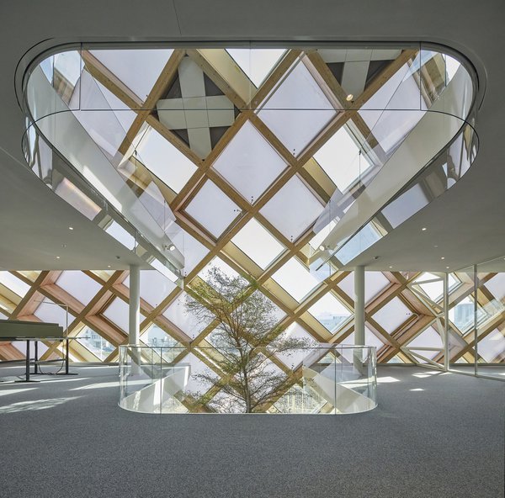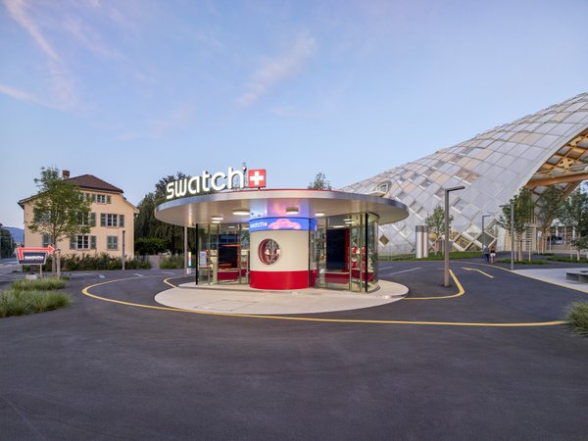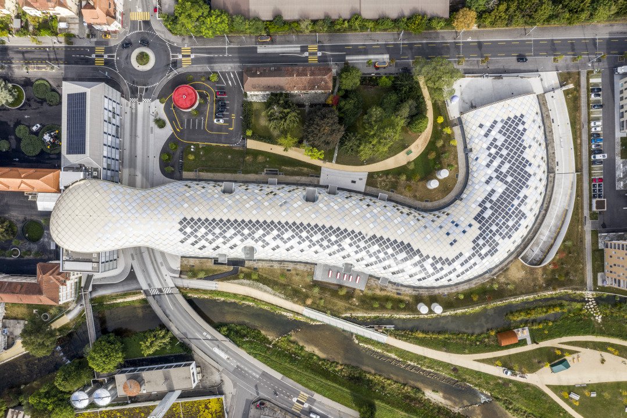
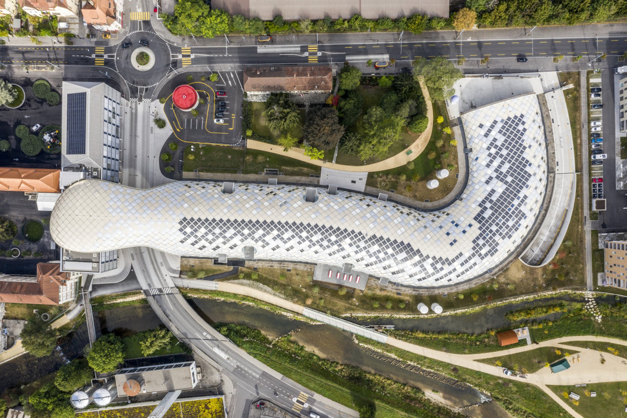
Client
Swatch AG
Architects
Shigeru Ban Architects; Itten+Brechbühl AG
Planning
2013
Start of construction
2014
Start of operation
2019
Floor area
21 150 m2
Construction volume
104 370 m3
Photos
© Swatch
Retour
Biel/Bienne, Switzerland
Siège social de Swatch
| Client | Swatch SA | ||||||
| Planification / Réalisation | 2013 / 2014 - 2019 | ||||||
| Architecture | Itten+Brechbühl SA; Shigeru Ban Architects | ||||||
| Surface de plancher | 21'150 m2 | ||||||
| Volume de construction | 104'370 m3 | ||||||
| |||||||
In 2011, the world-famous Japanese architect, Shigeru Ban, won the competition for the new headquarters of Swatch and the new buildings for Omega as well as for the structurally striking redesign of the company site - including the existing listed buildings and the trees on the site which are also subject to a preservation order. IB takes on responsibility for overall management, planning management, submission and installation planning as well as for the overall construction management of this prestigious major project.
In spite of its large size, the most striking aspect of the project is its surprising lightness, and it is made up essentially of three elements: 1. the elongated Swatch building which stretches almost organically along the river Schüss and - covering the new encounter zone - adjoins the historical buildings; 2. the central structure which stands on columns and forms a new public space together with the existing buildings, and 3. the new production and logistics building for Omega.
