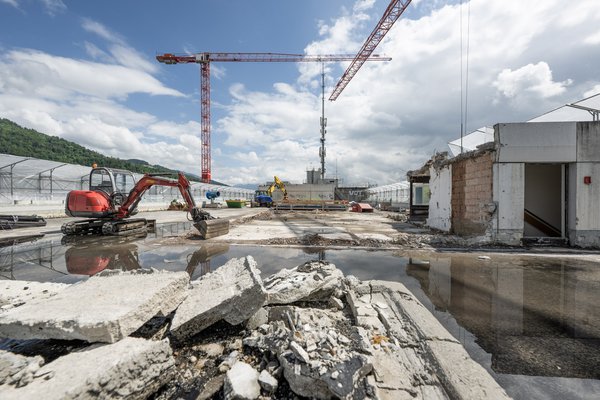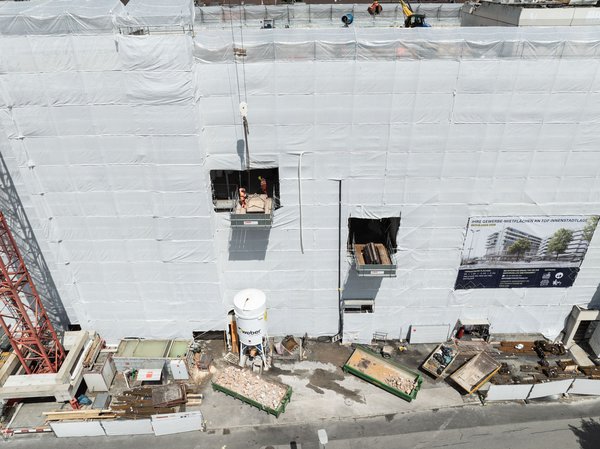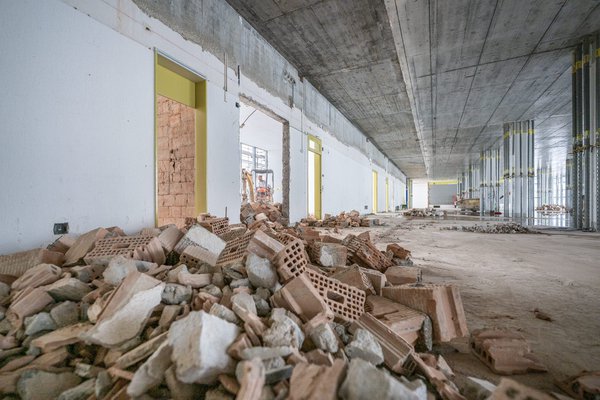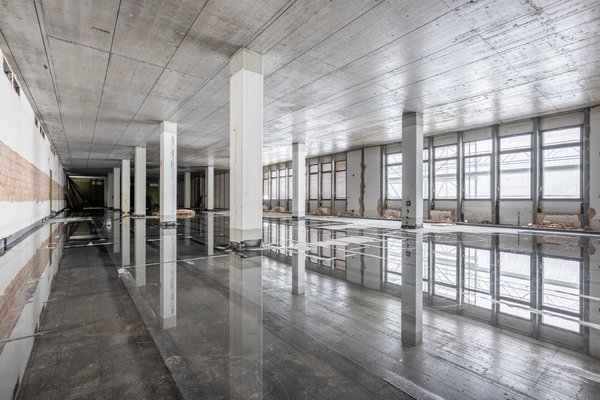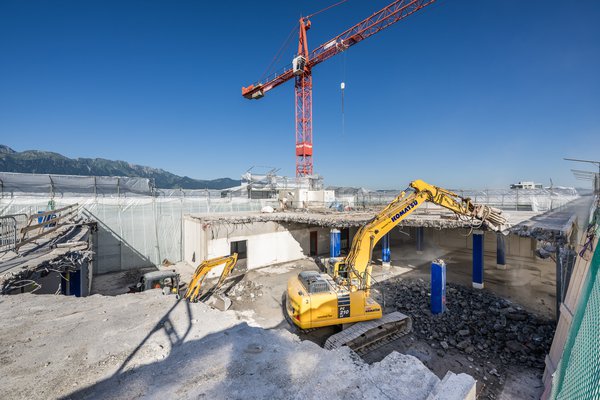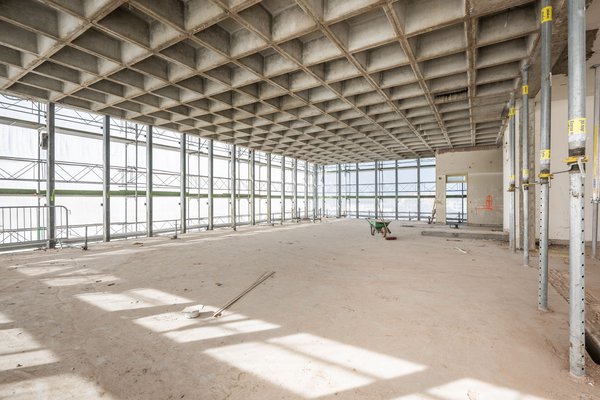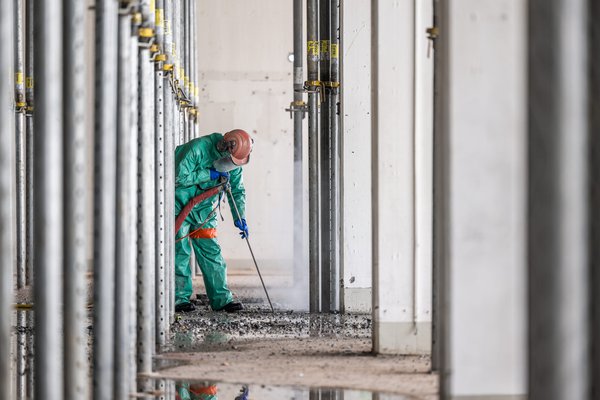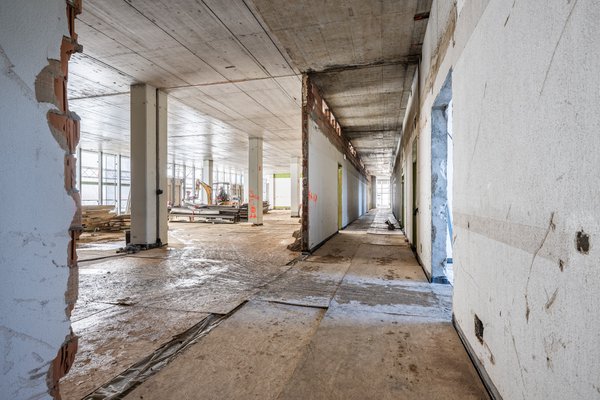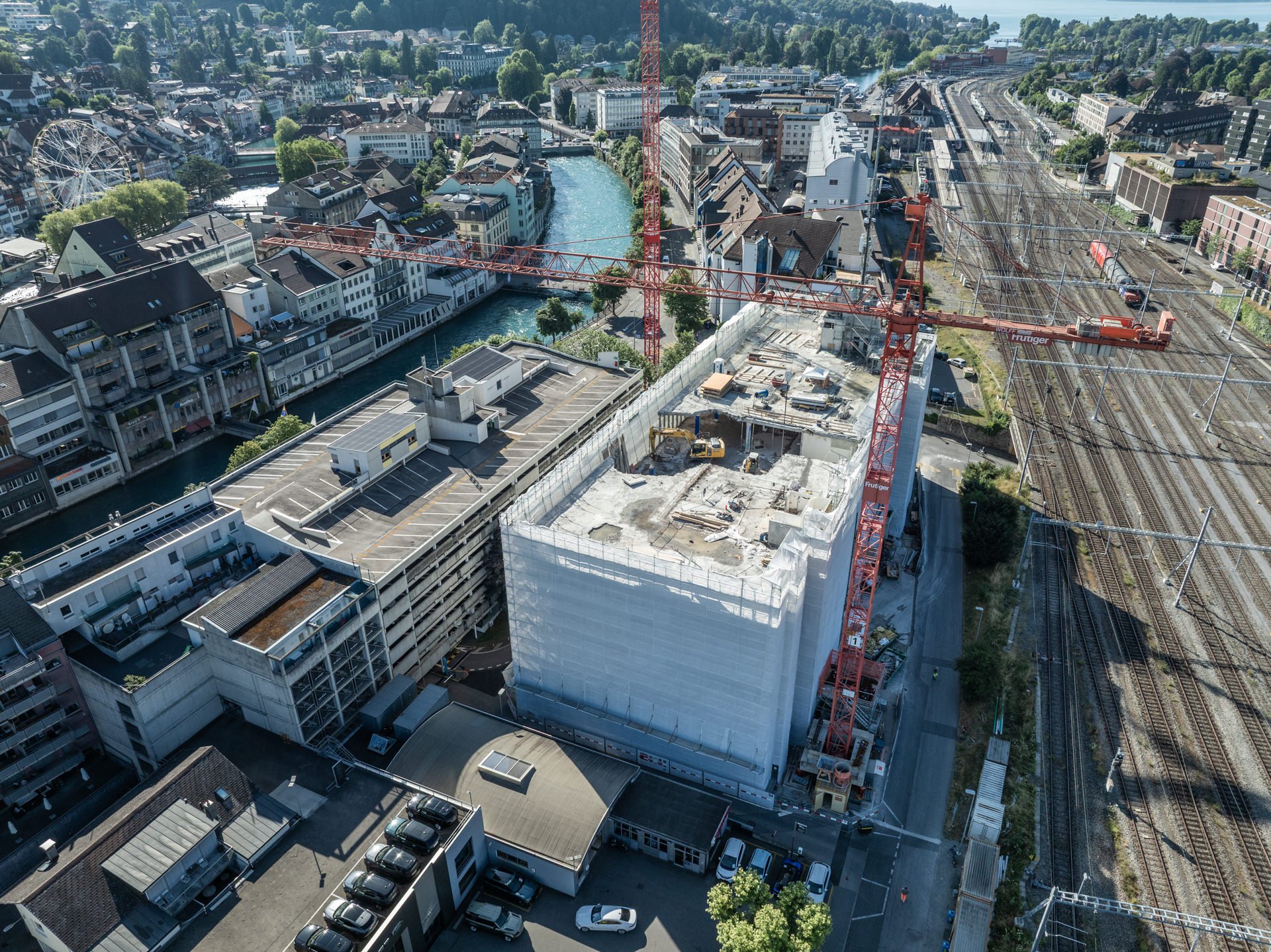
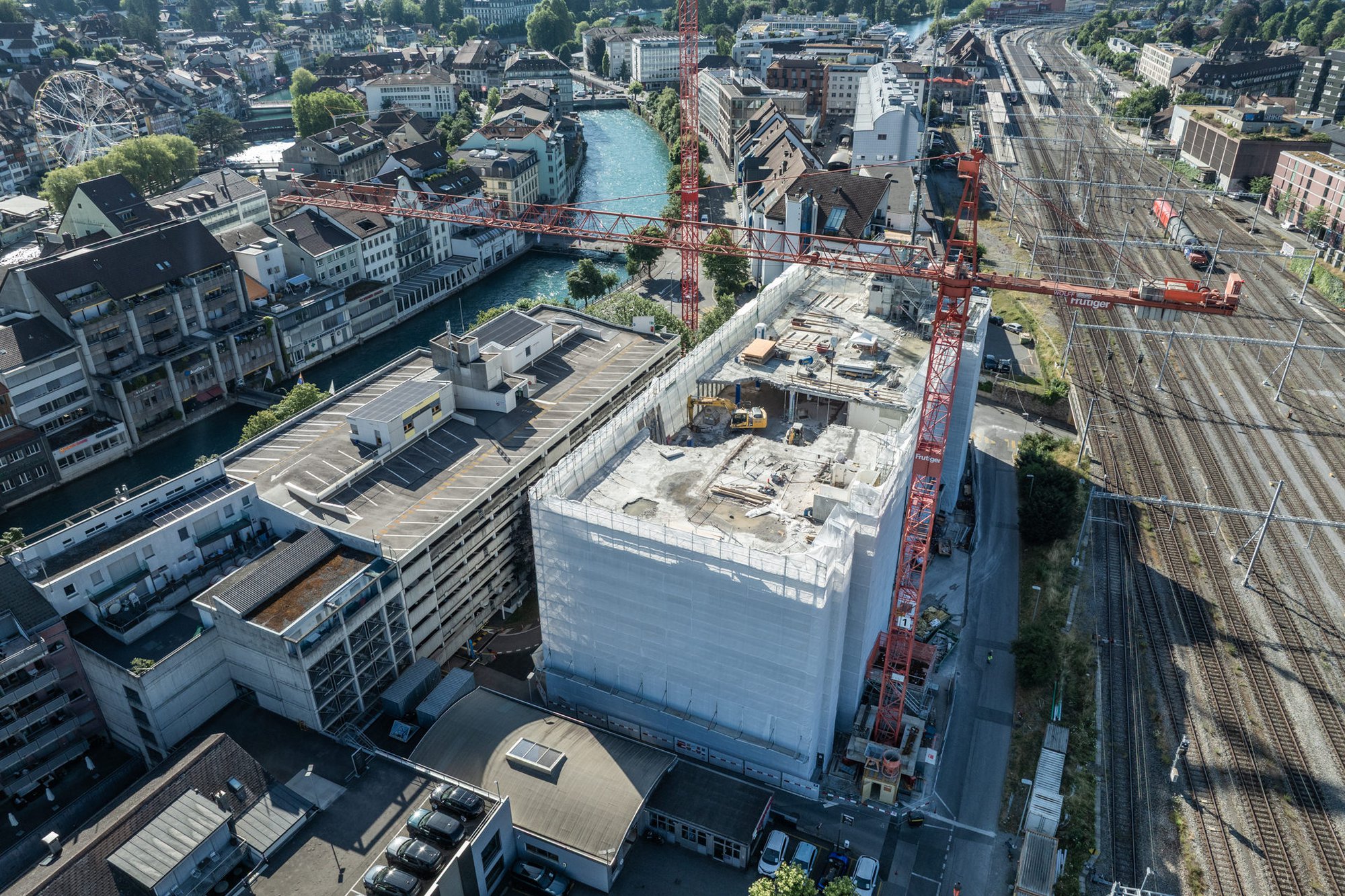
Retour
Thun, Schweiz
DS Bellevue
| Programme | Projet de transformation d’un bâtiment existant : démolition partielle, surélévation, changement d’affectation et rénovation. 66 logements, complétés par des surfaces commerciales et des espaces de stockage. La gestion du chantier est rendue particulièrement complexe par l’exiguïté du site et les exigences techniques élevées | ||||||||||||||||||||||
| Maître d’ouvrage | Concepts Management AG | ||||||||||||||||||||||
| Mandat direct | 2021 ab Phase 31 | ||||||||||||||||||||||
| Planification / Réalisation | Ausführung 09/2024-03/2027 | ||||||||||||||||||||||
| Prestations IB |
|
||||||||||||||||||||||
| Architecture | BHSF Architekten, Zürich | ||||||||||||||||||||||
| Surface de plancher | 16'300 m2 | ||||||||||||||||||||||
| |||||||||||||||||||||||
Vertical expansion, adaptive reuse, and renovation of an existing building
The former Swisscom building at Gewerbestrasse 15 in Thun, now over 40 years old, is undergoing a major transformation. The client’s objective is to modernize the structure, add new floors, and adapt it for contemporary use. Designed by BHSF Architekten, the project introduces new core functions and delivers attractive housing.
Blending existing structure with timber construction: a sustainable strategy
The top three floors of the building will be removed and replaced with four new stories built using sustainable timber. This vertical addition will create 66 residential units. The five lower levels, from the second basement to the second floor, will be preserved and repurposed for commercial, storage, and technical functions.
Managing construction in a tight urban setting
IB is leading construction management for this complex project. Our role goes beyond traditional oversight of cost, schedule, and quality, we’re also coordinating intricate logistical and technical challenges.
- The site is tightly constrained: bordered by roads and railway tracks on three sides and an auto repair shop on the fourth. These conditions demand carefully phased construction, detailed logistics planning, and robust safety measures, including dust and noise control.
- Reinforcing the structure and remediating hazardous materials require precise interventions in the load-bearing framework—some of which must be carried out while parts of the building remain in use.
- The reuse of components such as suspended concrete panels or Alucobond façade elements calls for thorough preparation and careful coordination of dismantling and interim storage until refurbishment.
- A Swisscom antenna on the roof and a data center in the basement, critical infrastructure for the Bernese Oberland, must remain fully operational throughout the construction period. Ensuring uninterrupted service is a key part of our coordination and risk management strategy.
A blueprint for sustainable urban development
By combining vertical expansion, structural reuse, and modular timber construction, DS Bellevue Thun sets a benchmark for sustainable urban renewal. For our construction management team, it’s about mastering complexity: with precision, reliability, and foresight.
