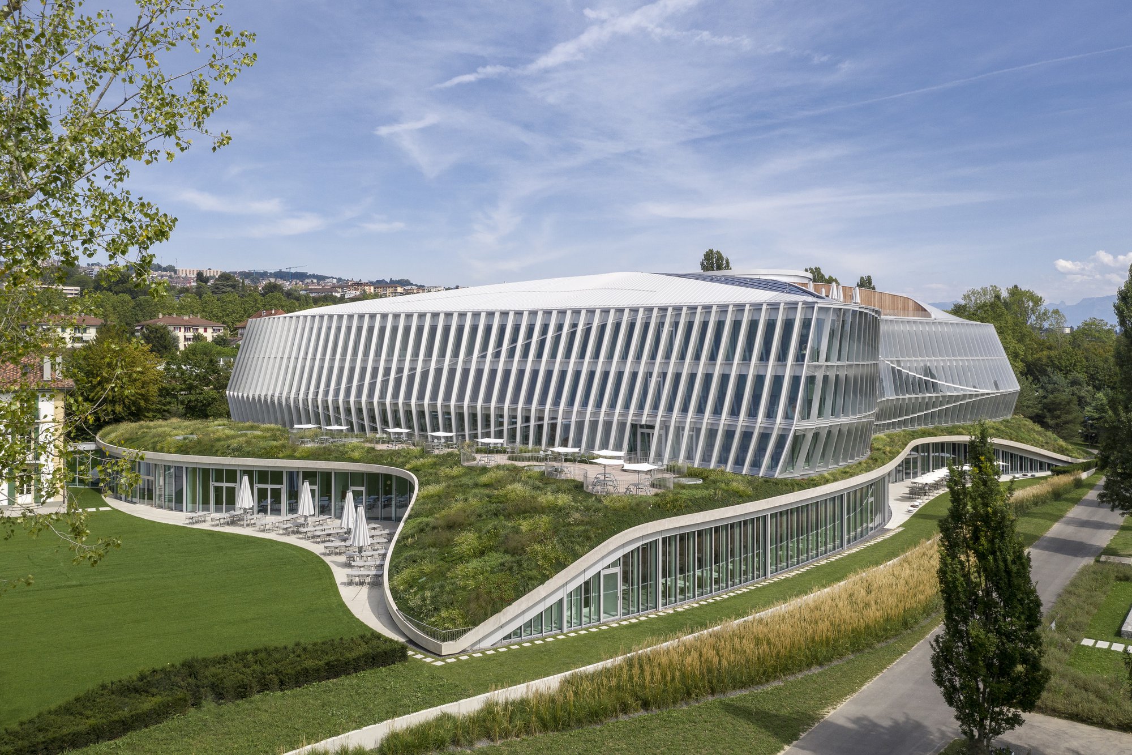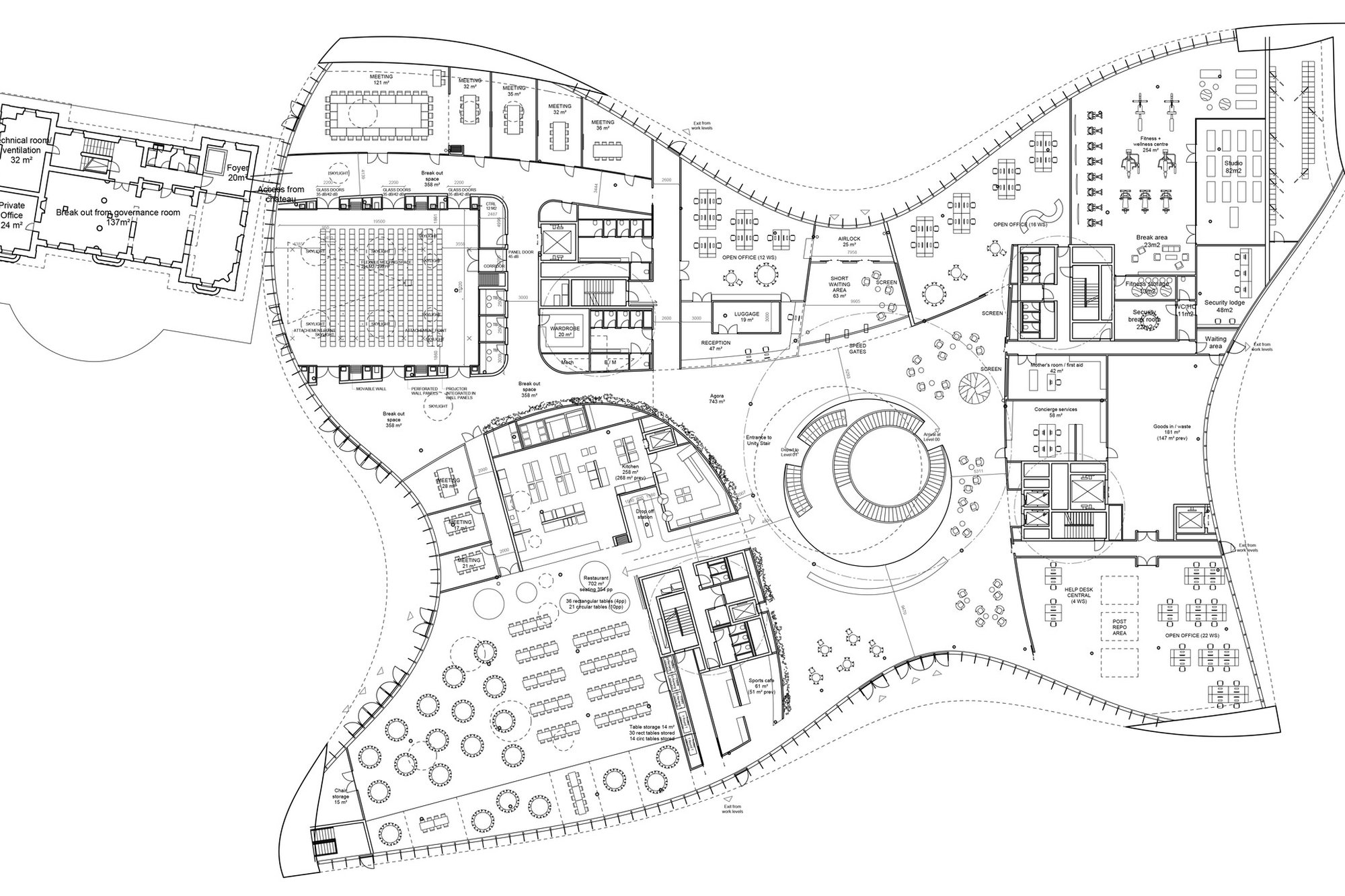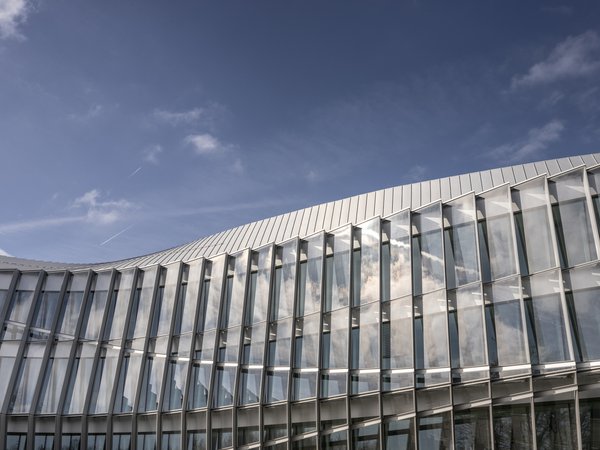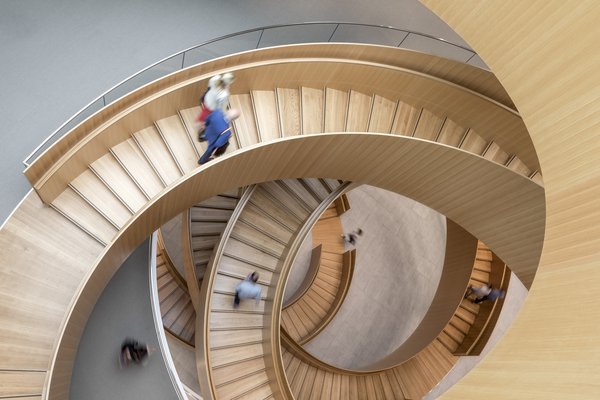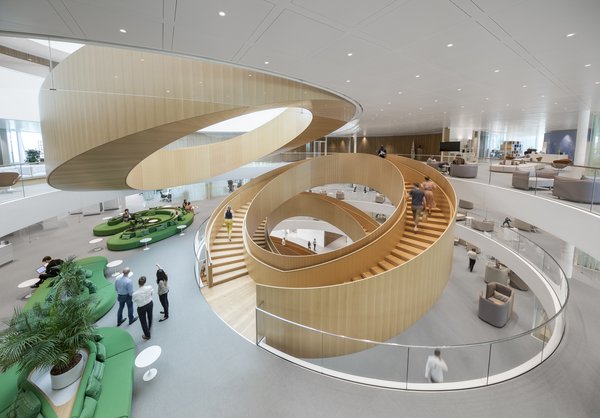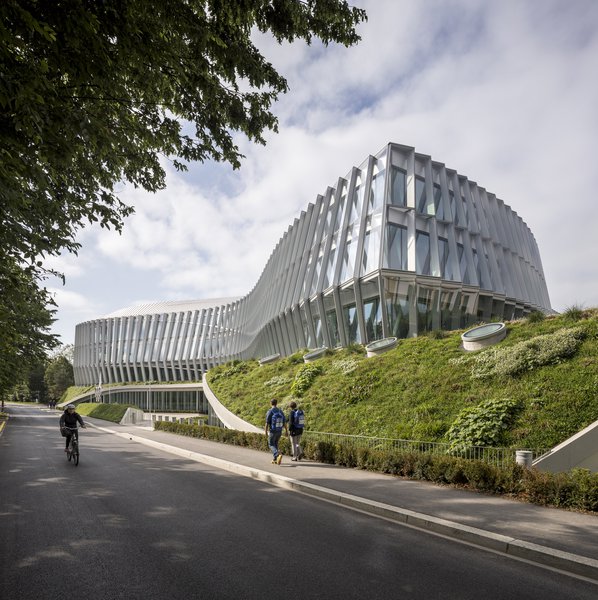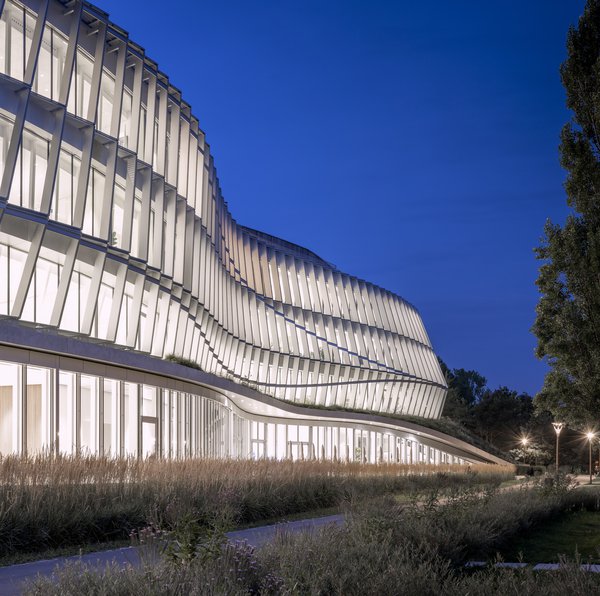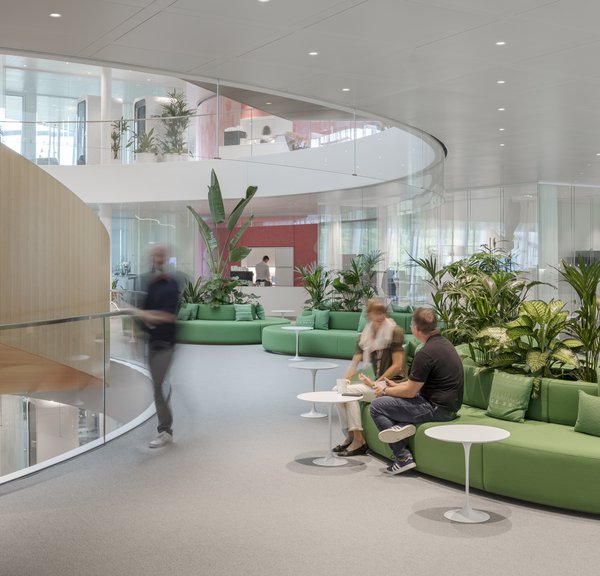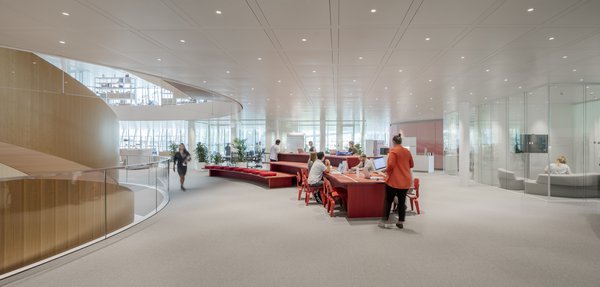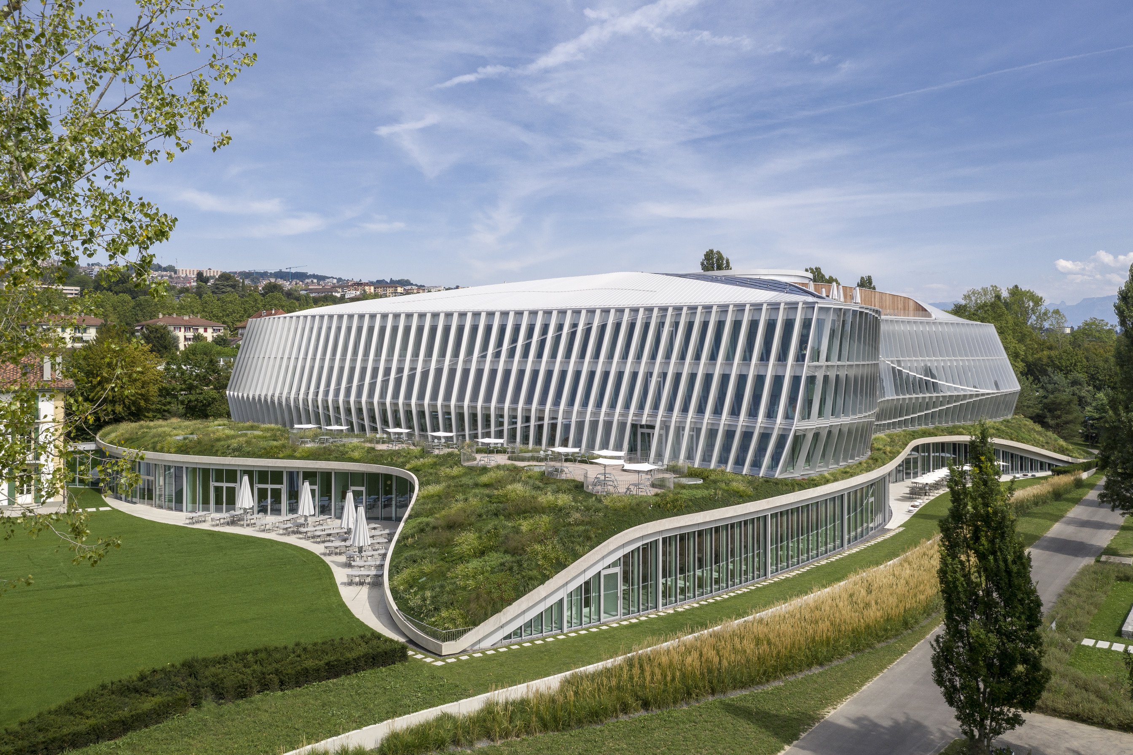
Client
International Olympic Committee IOC
Architect
Consortium 3XN, Kopenhagen (DK) / Itten+Brechbühl AG
Planning
July 2014
Start of construction
Starting 2016
Start of operation
June 2019
Floor area
29 000 m2
Construction volume
123 500 m3
Environmental certification
LEED v.4 Platinum, Minergie P, SNBS Platinum
Photos
Adam Mørk, Copenhagen
Retour
Lausanne, Switzerland
Siège principal du Comité International Olympique CIO
| Programme |
Maison olympique • Parking souterrain • Rez-de-chaussée abritant un centre de conférence, des salles de réunion, un restaurant pour les collaborateurs, une salle de fitness et des bureaux • 3 étages de bureaux • Terrasse en toiture Château • Rez-de-chaussée pour la réception de la Famille olympique • 1 étage de salles de réunion • 1 étage de salles de formation et espace café pour les collaborateurs du CIO |
||||||||||
| Client | CIO – Comité International Olympique | ||||||||||
| Planification / Réalisation | Planification 06.2014 / Début des travaux 06.2016 / Mise en service 05.2019 | ||||||||||
| Architecture | Consortium 3XN | Itten+Brechbühl SA | ||||||||||
| Surface de plancher | 29'000 m2 | ||||||||||
| Volume de construction | 123'500 m3 | ||||||||||
| |||||||||||
Architecture as a reflection of sportive dynamics
The consolidation of work locations in central clusters satisfies the demand for economy, efficiency, communication, and flexibility. The IOC now joins the previously scattered work locations in a new headquarter. The new structure offers work space for 500 employees on 24,000 square meters.
The new building is shaped by three key elements: mobility, flexibility, and an orientation toward the future. This is reflected particularly in the façade, whose waves give it an air of dynamic movement and make it a symbol for the dynamics of sports and the Olympic movement.
An important focal aspect is the use of sustainable and efficient energy systems, such as a raw water pump, photovoltaic systems, and optimum exploitation of daylight.
