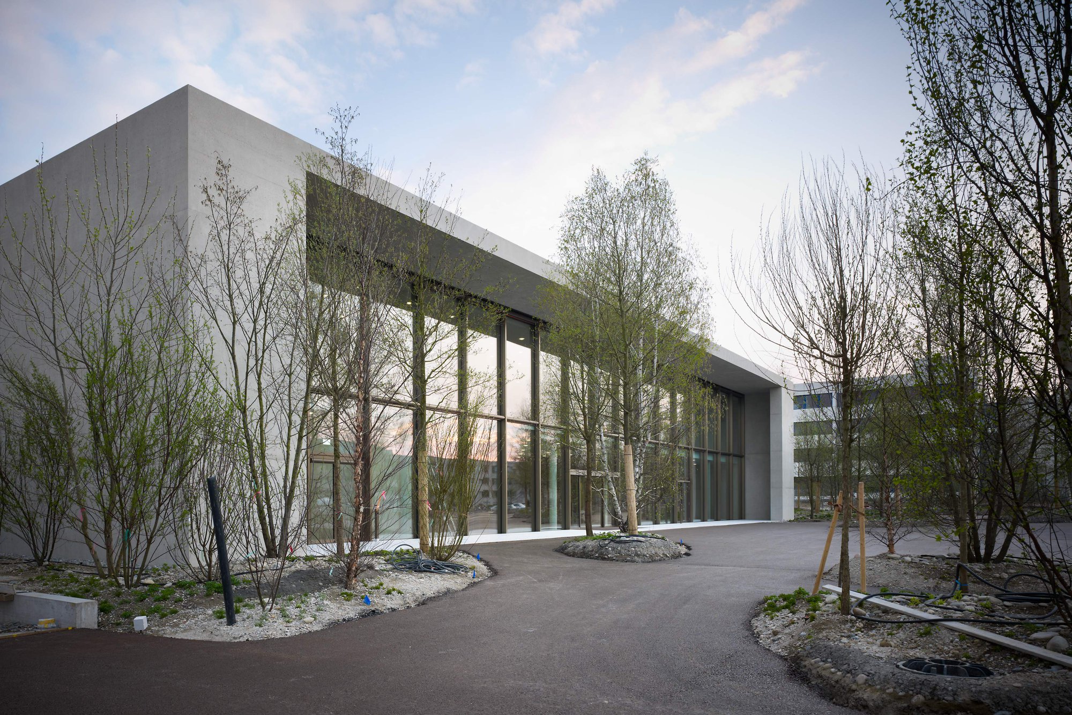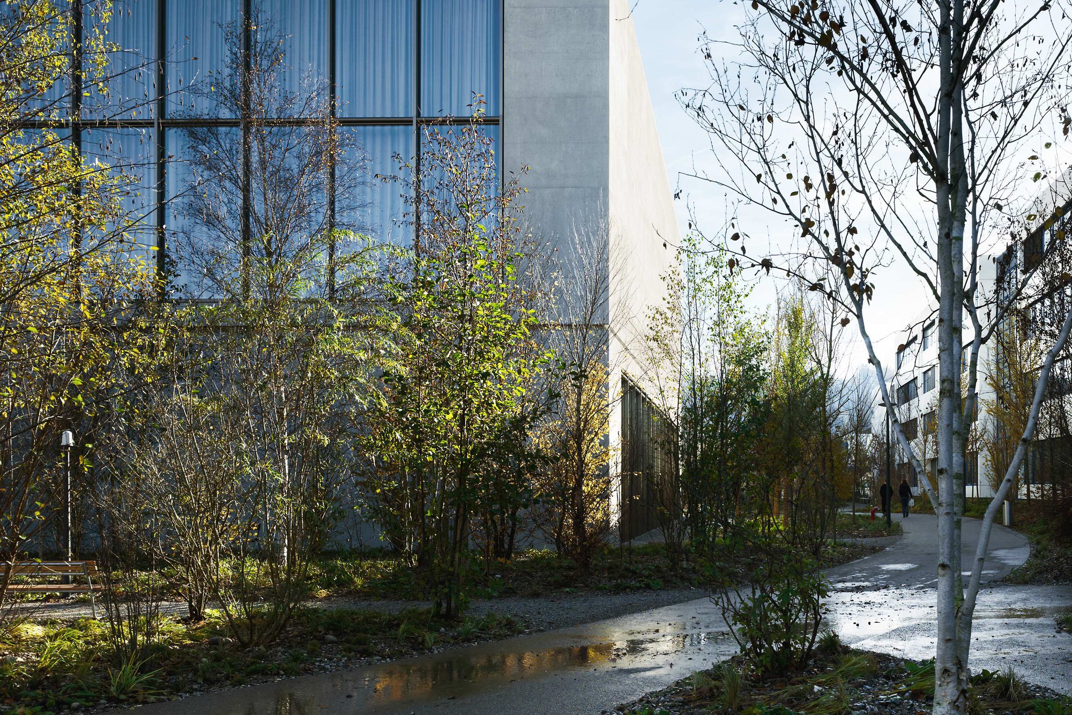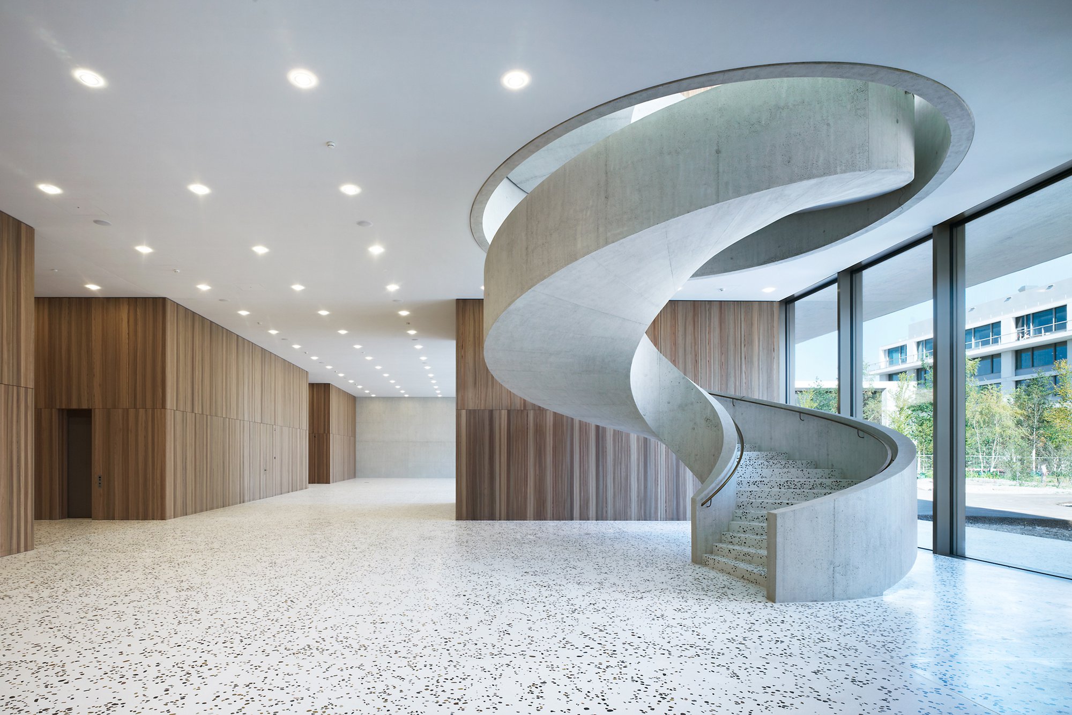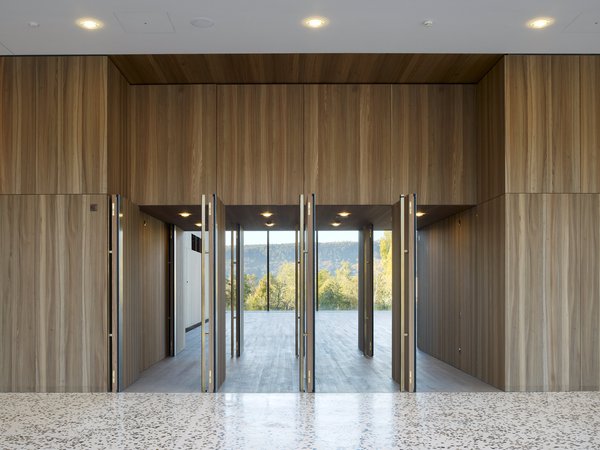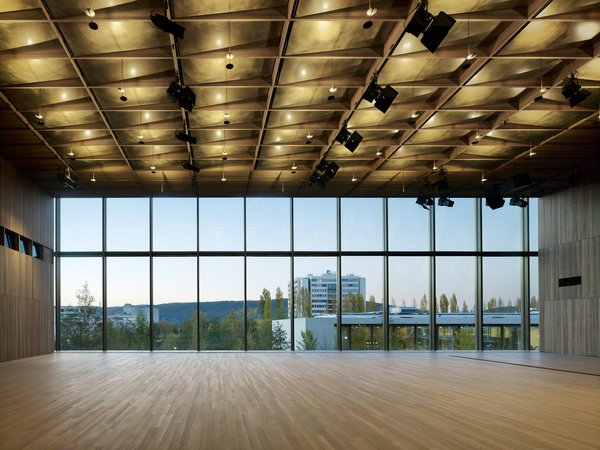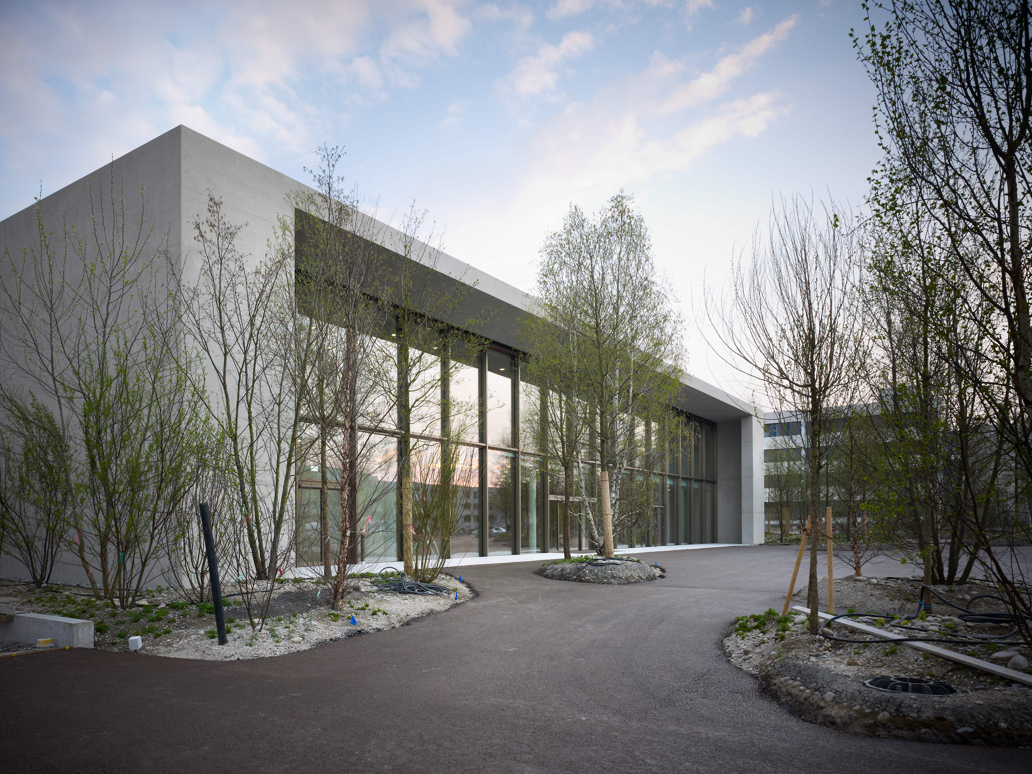
Client
F. Hoffmann-La Roche AG
General planner
Itten+Brechbühl AG
Architect
Nissen Wentzlaff Architekten BSA SIA AG
Planning
2014-2015
Start of construction
2015
Start of operations
2017
Floor space
30 400 m2
Construction volume
127 000 m3
Photos
Ruedi Walti, Basel
Retour
Kaiseraugst, Switzerland
Roche PE@K
| Client | F. Hoffmann-La Roche AG | ||||||
| Planification / Réalisation | 2014-2015 | ||||||
| Prestations IB |
|
||||||
| Architecture | Nissen Wentzlaff Architekten BSA SIA AG | ||||||
| Planification générale | Itten+Brechbühl AG | ||||||
| Surface de plancher | 30'400 m2 | ||||||
| Volume de construction | 127'000 m3 | ||||||
| |||||||
An open site for an open reception: Further office, lab and production buildings were realised for the east section of Roche's facility in Kaiseraugst in the last years. For that reason, a gatehouse, service building and auditorium were built over the new two-storey car park in the middle section of the site.
To the north of the gatehouse, slightly set back, will be the three-storey auditorium.
The materials used for both buildings will be unostentatious. The façades will feature mainly fair-faced concrete and fully glazed mullion-transom elements. The interior flooring is dominated by terrazzo or parquet. The spiral-shaped staircase in the auditorium will catch the eye. The large window fronts to the north and south will also be conspicuous.
Here is a timelapse video «ZR Peak 201» of the construction of Pe@k-Buildings and their surroundings
