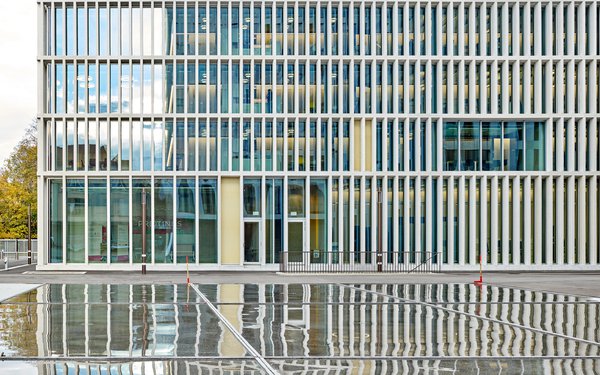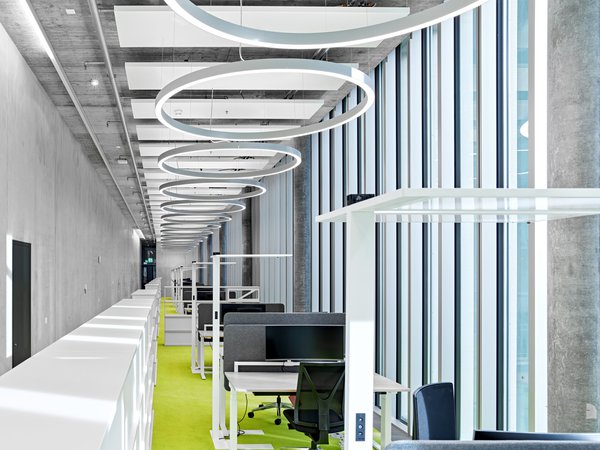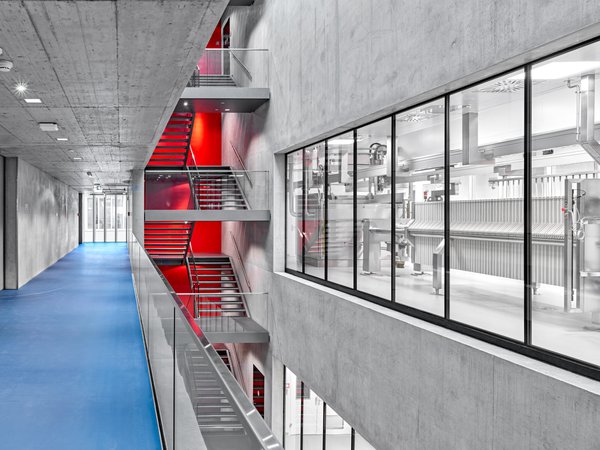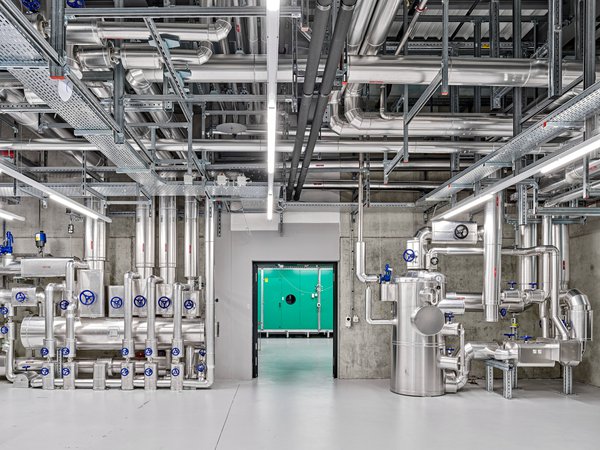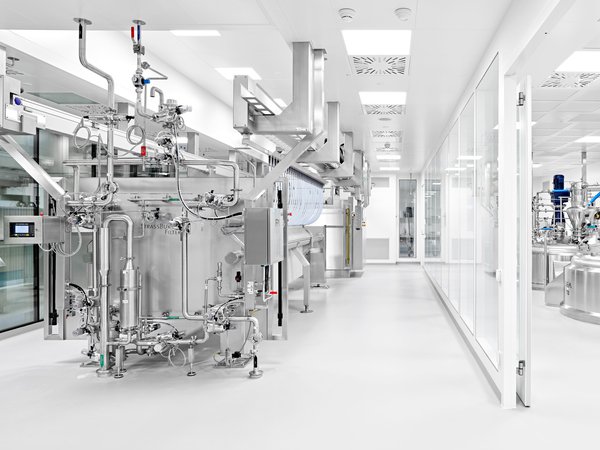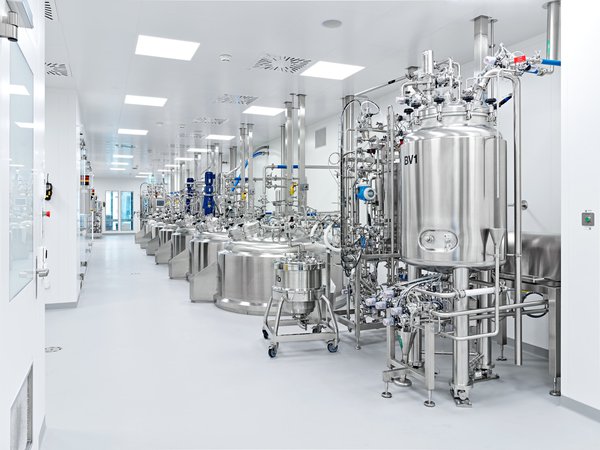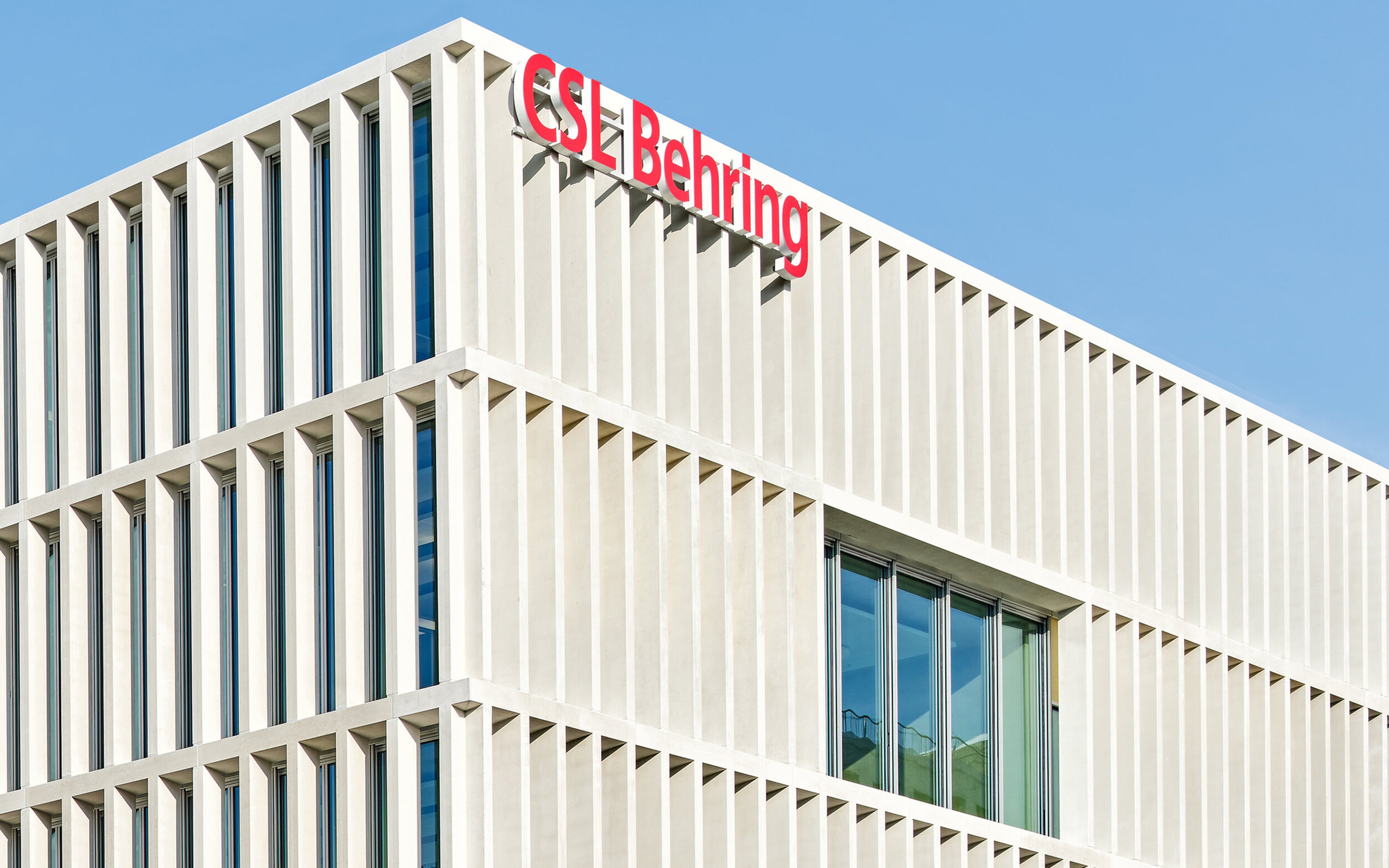
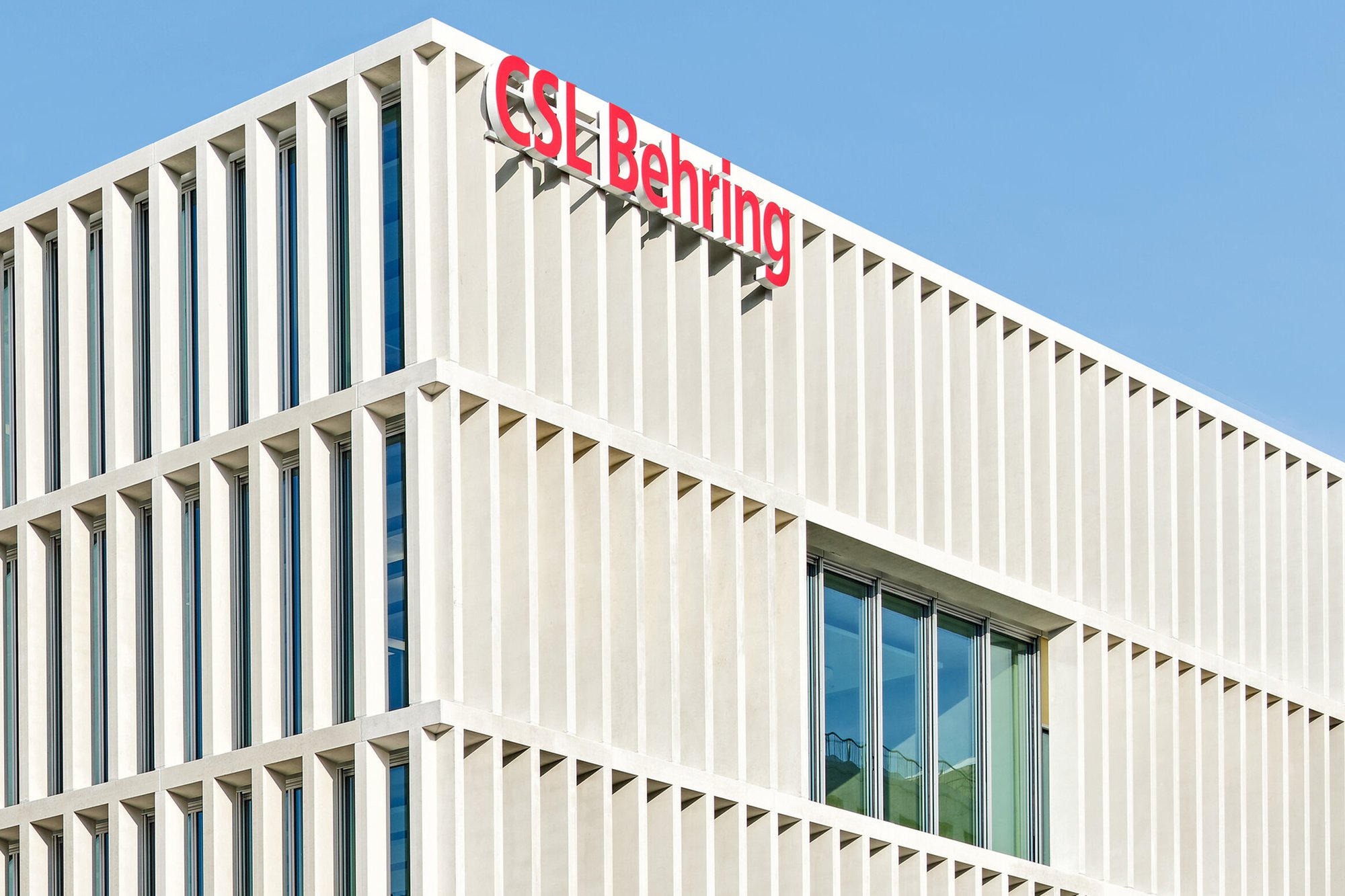
Contact person
Marco Tschui
Client
CSL Behring AG
Architect
ANS Architekten und Planer SIA AG / Aebi & Vincent Architekten SIA AG
Construction management
Itten+Brechbühl AG
Start of construction
2017
Start of operation
2021
Floor area
5030 m2
Construction volume
108 045 m3
Photos
© Hans Rupp, linpix
Retour
Bern, Switzerland
Protinus, CSL Behring
| Client | CSL Behring SA | ||||||||
| Planification / Réalisation | 2017 / 2021 | ||||||||
| Prestations IB |
|
||||||||
| Architecture | ANS Architekten und Planer SIA SA; Aebi & Vincent Architekten SIA SA | ||||||||
| Surface de plancher | 15'030 m2 | ||||||||
| Volume de construction | 108'045 m3 | ||||||||
| |||||||||
To meet the high demand for immunoglobulin products, CSL Behring expanded its production capacities in Bern.
The project, called Protinus, was realised at the Wankdorf site from 2018 to 2020. It includes the construction of a multi-storey building with two production lines. The new 7-storey building is connected to the existing logistics and service centre (GBZ). Both buildings were encased, providing additional office workplaces and a new facade.
CSL Behring invested CHF 250 million in the construction project and created around 50 new jobs in the city of Bern. This production expansion enables an additional 90,000 patients per year to lead a normal life.
