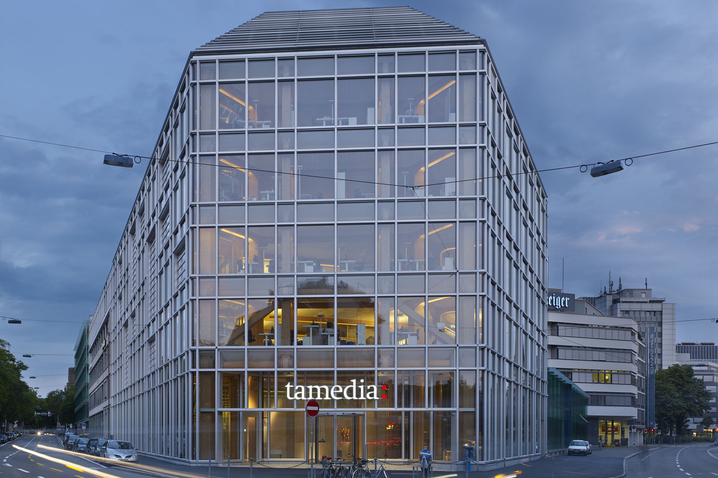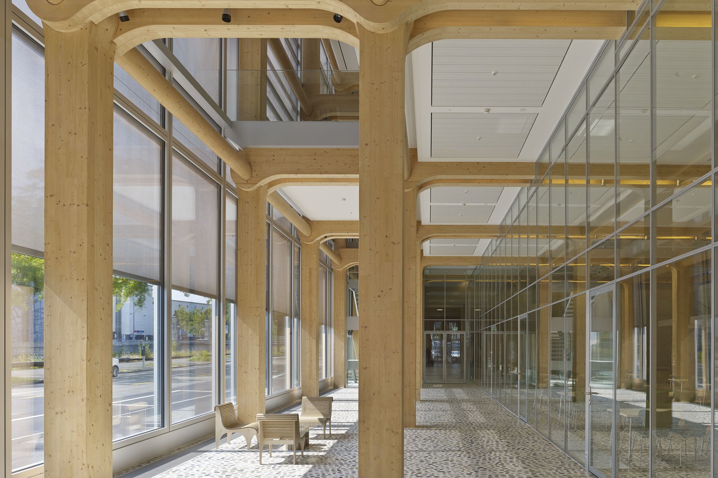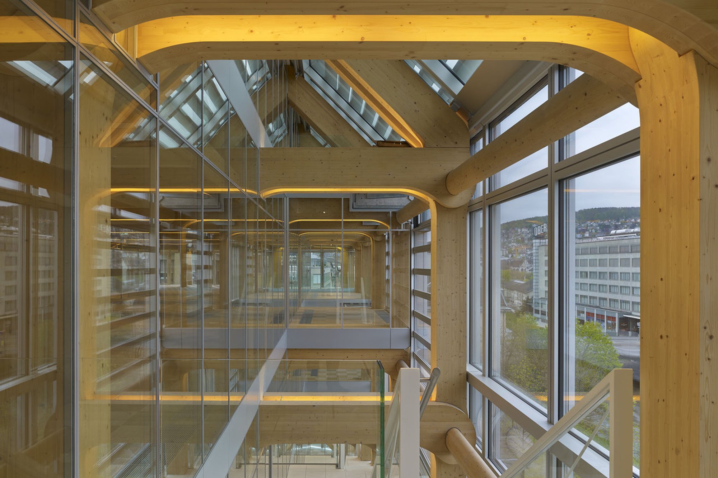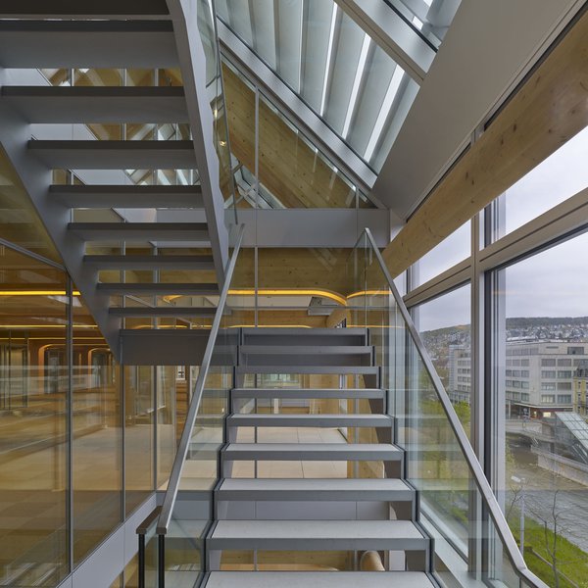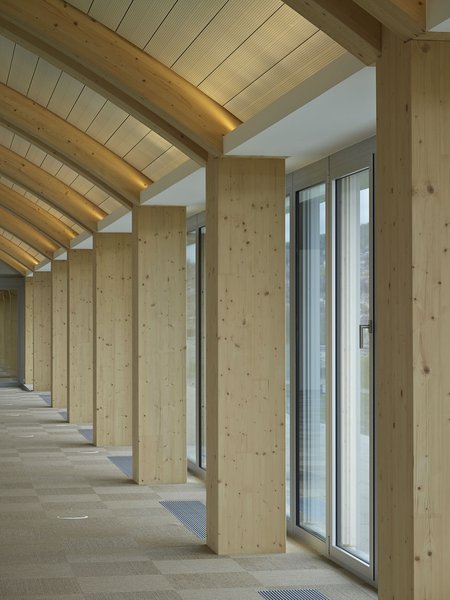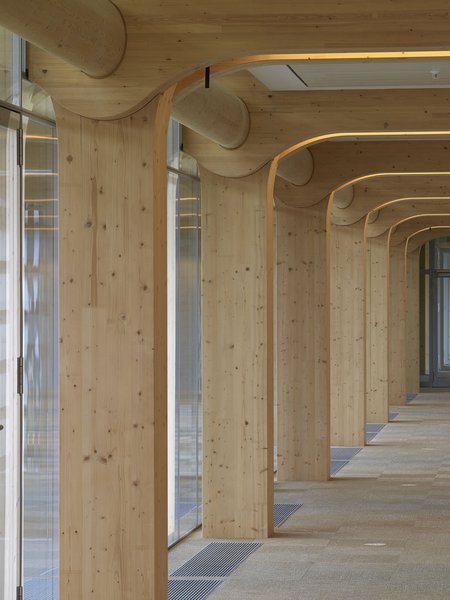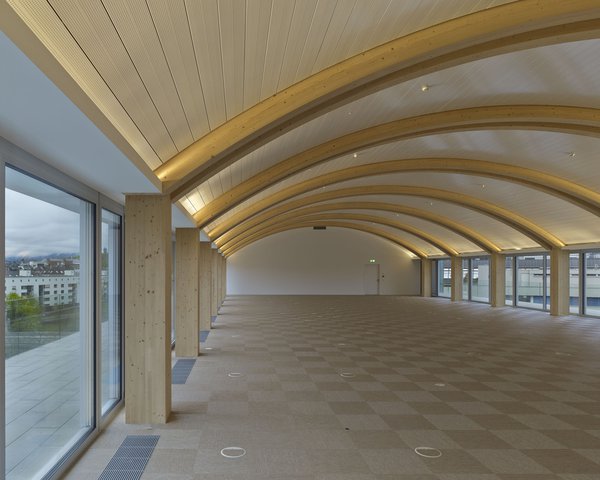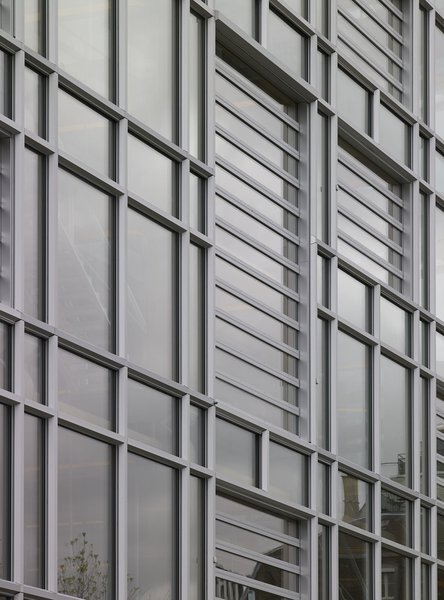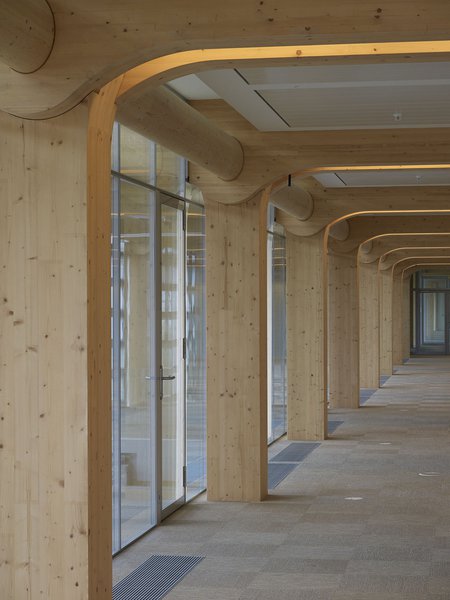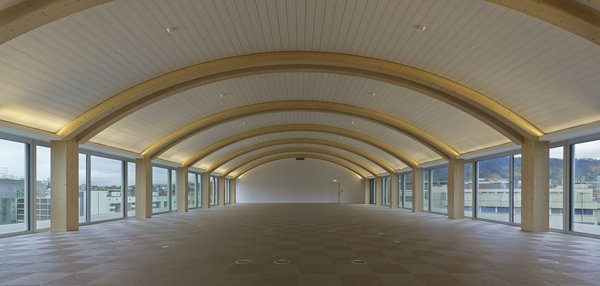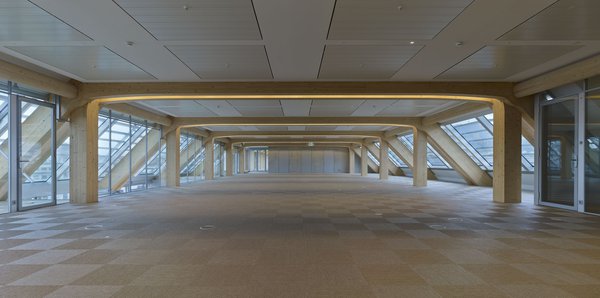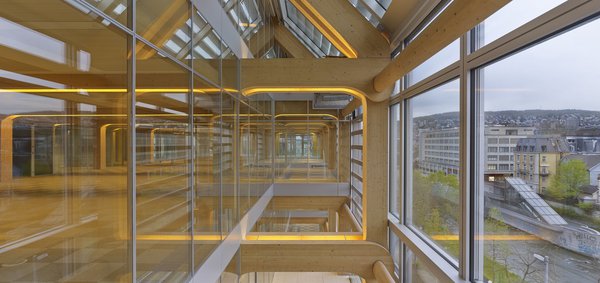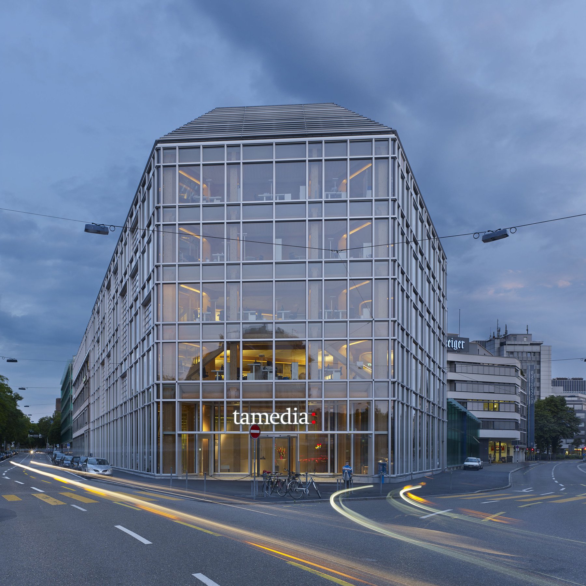
Client
Tamedia AG, Zurich
Architects
Shigeru Ban Architects
General contractors
Itten+Brechbühl AG
Start of construction
2010
Start of operation
2013
Floor area
10 200 m2
Construction volume
45 900 m3
Photo
Roger Frei, Zurich; Didier Roy de la Tour, Paris
Retour
Zurich, Switzerland
Groupe média Tamedia
| Client | Tamedia AG, Zürich |
| Mandat direct | 2010 |
| Planification / Réalisation | 2010-2013 |
| Prestations IB |
|
| Architecture | Shigeru Ban Architects |
| Planification générale | Itten+Brechbühl AG |
| Surface de plancher | 10'200 m2 |
| Volume de construction | 45'900 m3 |
The new Tamedia House in Zurich Aussersihl was designed by the internationally renowned Japanese architect, Shigeru Ban.
An eyecatcher: the supporting structure can be seen from all around
And indeed: the building is a stunner. The delicate, six-storey wooden supporting structure is visible from the outside, and true to the Japanese tradition of plug connections, it does without a single piece of metal. The large glass façades guarantee bright rooms. A cascade staircase over five floors ensures short connecting routes between offices.
The energy footprint is sustainable like the wooden supporting structure. The double façade serves as a weather barrier and ventilation system. The building operates carbon-free and with no nuclear power. A groundwater heat pump is used for heating and cooling.
