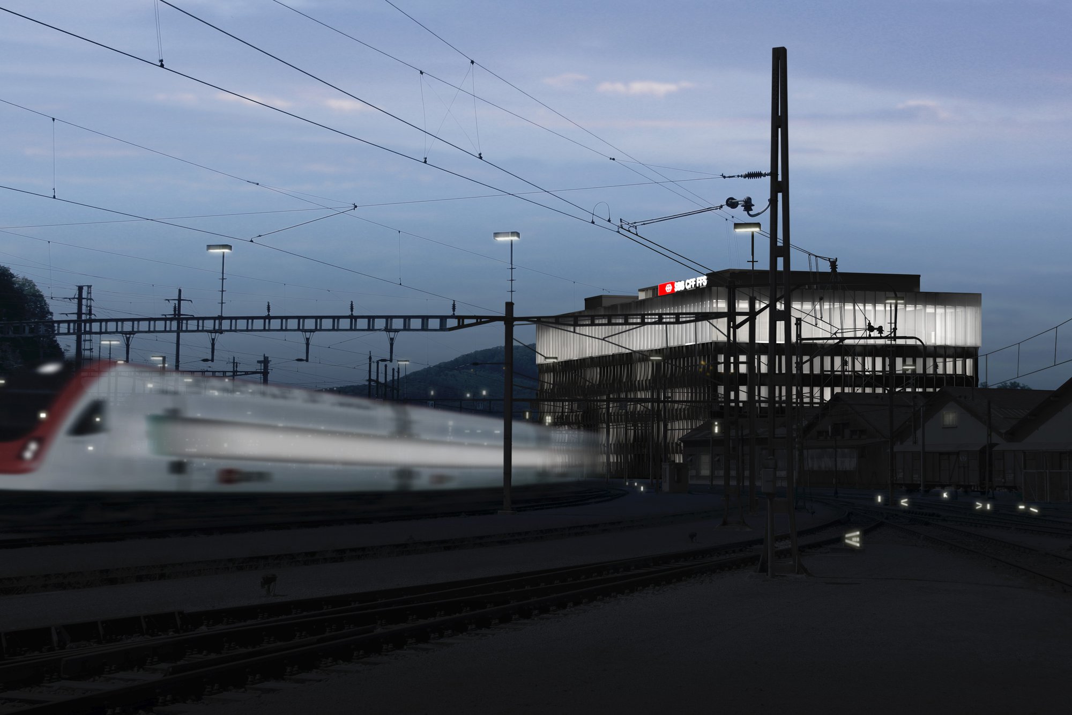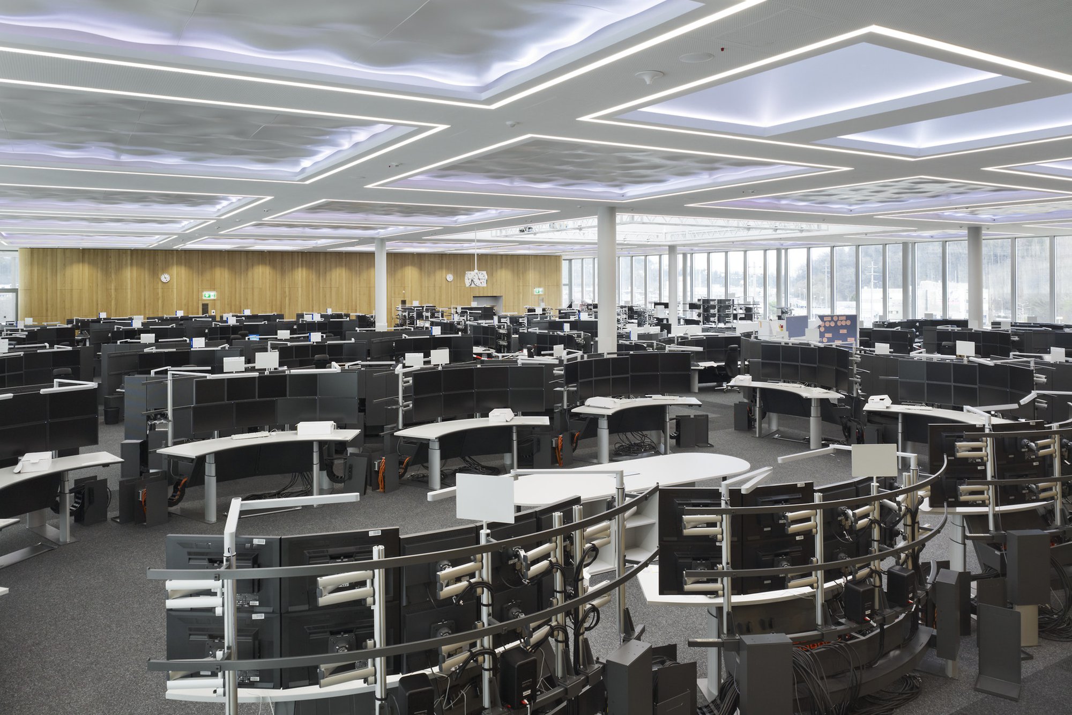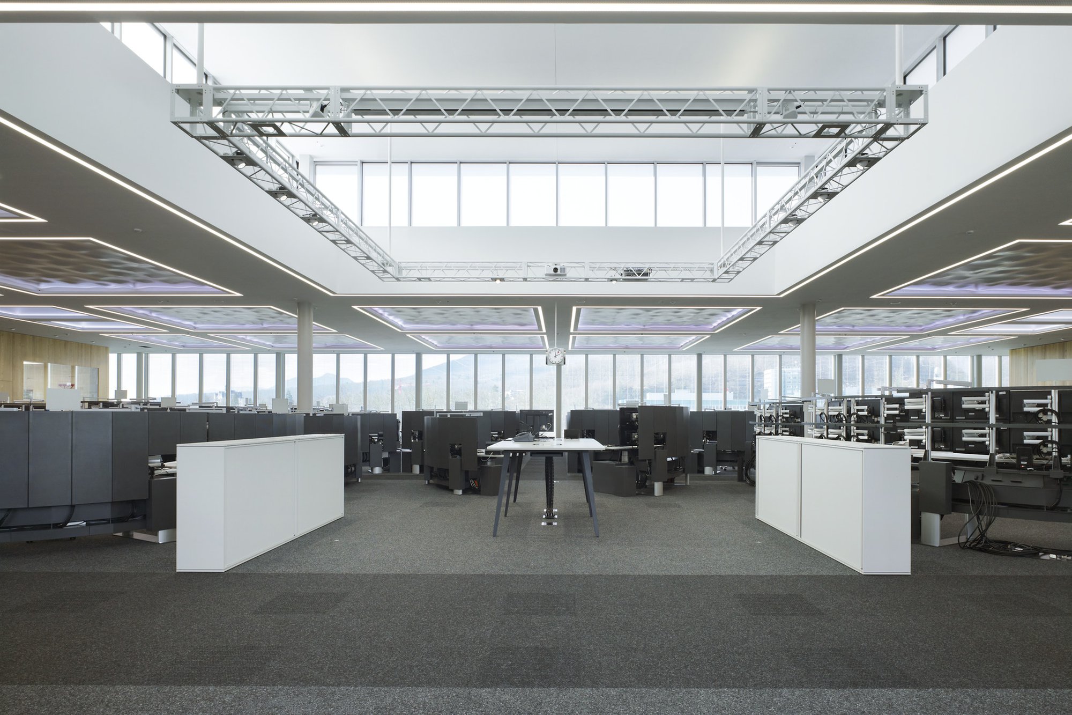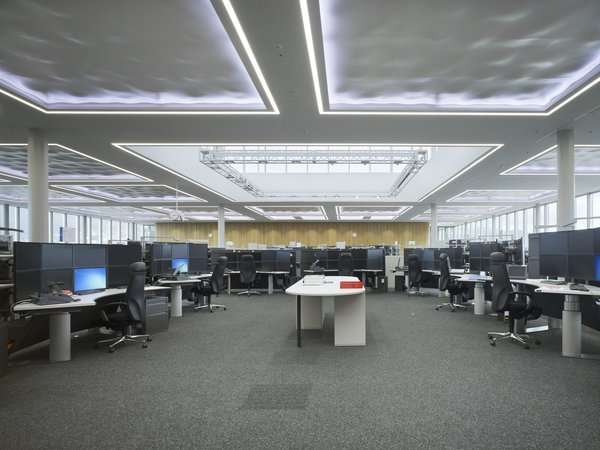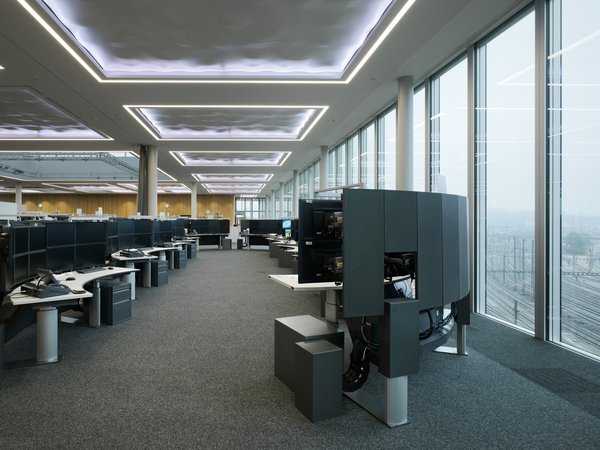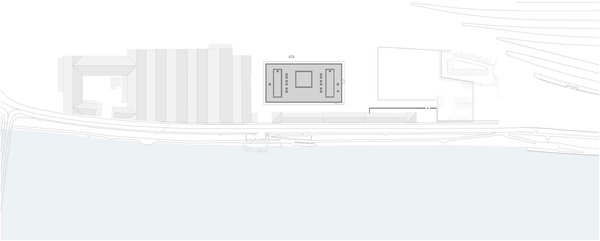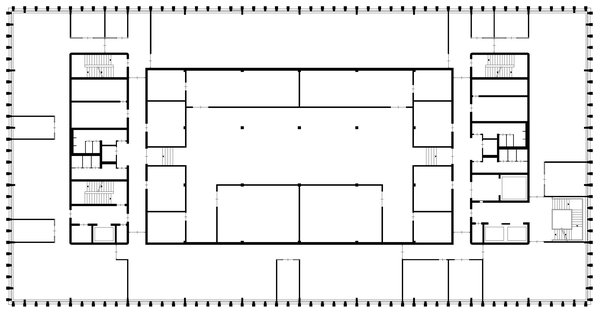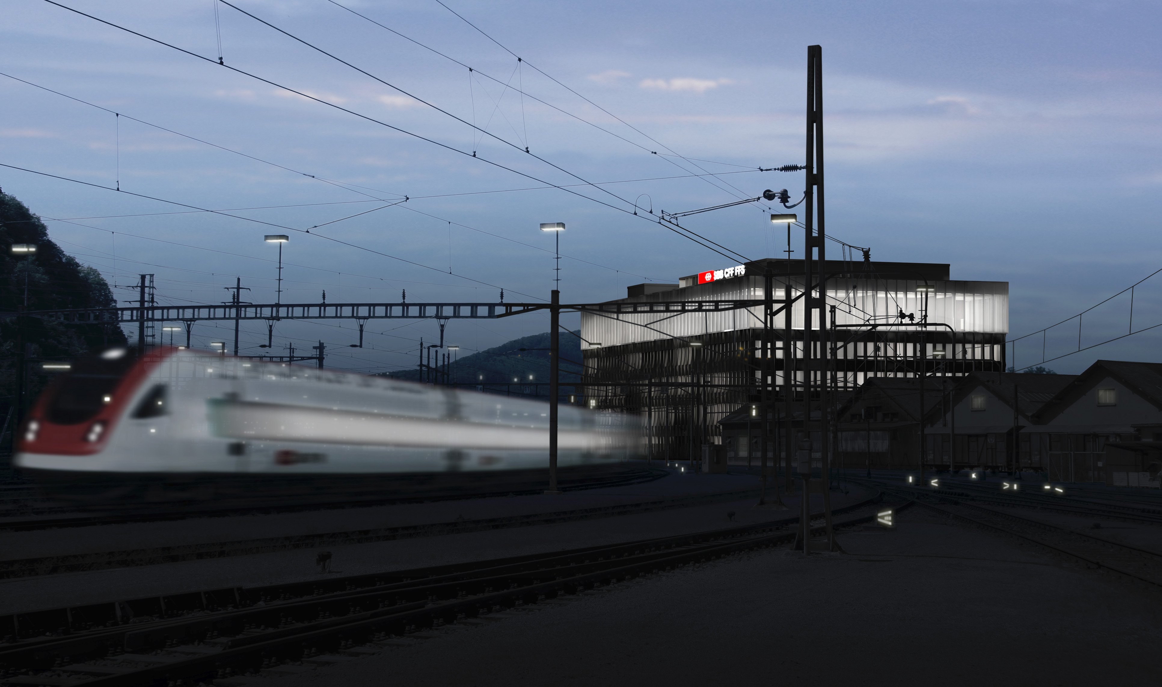
Client
Schweizerische Bundesbahnen SBB
Architects /general planners
Itten+Brechbühl AG
Planning
2009-2013
Start of construction
2012
Start of operation
2014
Floor area
17 200 m2
Construction volume
75 800 m3
Photos
Ruedi Walti, Basel
Retour
Olten, Switzerland
Centre d’exploitation Centre CFF
| Client | Schweizerische Bundesbahnen SBB |
| Planification / Réalisation | 2009-2013 |
| Prestations IB |
|
| Architecture | Itten+Brechbühl AG |
| Planification générale | Itten+Brechbühl AG |
| Surface de plancher | 17'200 m2 |
| Volume de construction | 75'800 m3 |
Swiss Railways are consolidating their traffic control facilities which have hitherto numbered in excess of 100, into four operations centres, one of which will be in Olten. The new building is at the same time the first cornerstone in the redesign of their engineering works in Olten.
From 2016, rail traffic in Mittelland, northwest and central Switzerland will be controlled from the Mitte operations centre. The building represents a prototype. The control room sitting atop the complex operating equipment and building engineering is the hub of the operation. Further administrative offices and staff rooms adjoin.
The architectural design emphasises the different functions of the building. The four-storey base has a strikingly vertical structure. The transparency of the top floor sets it apart.
