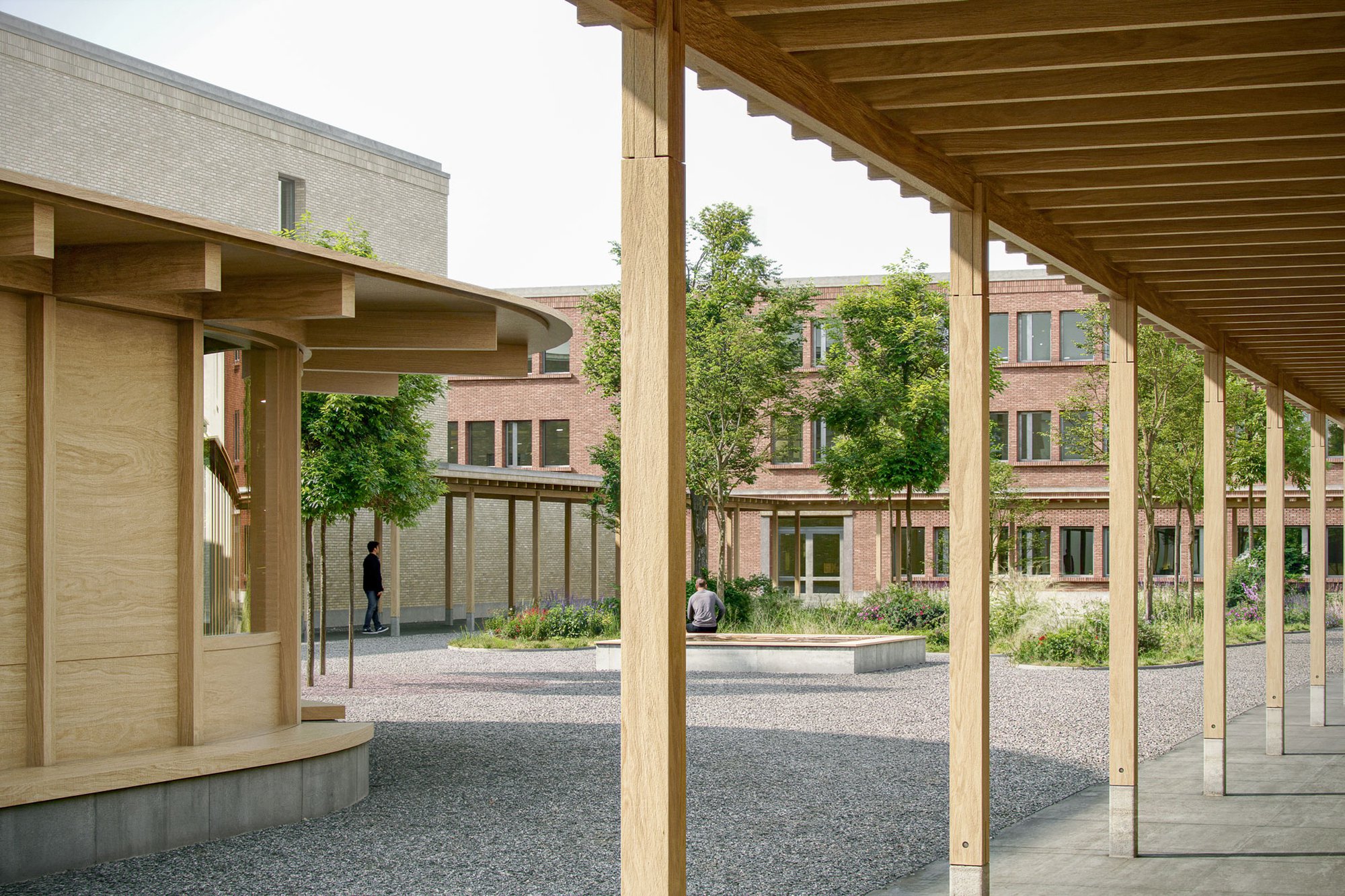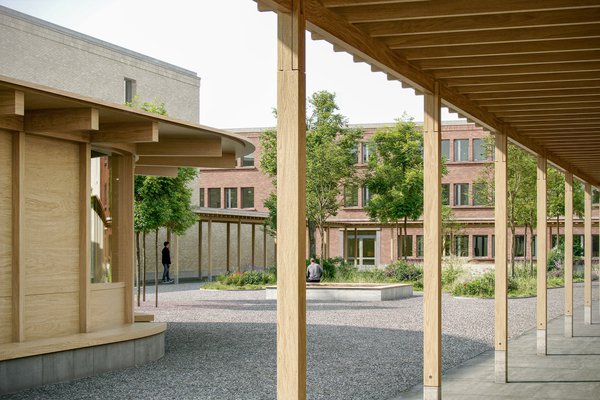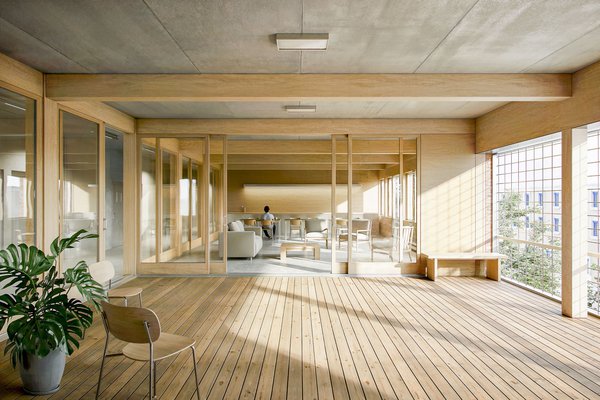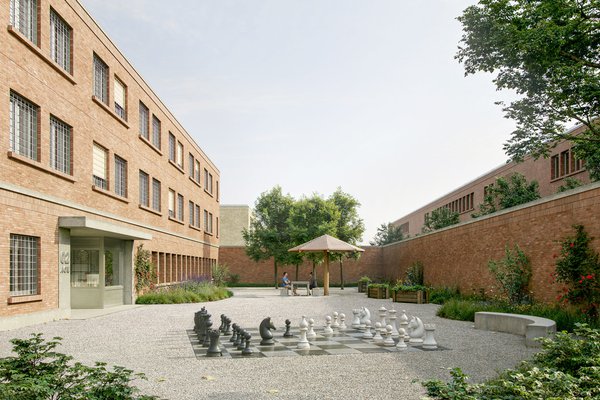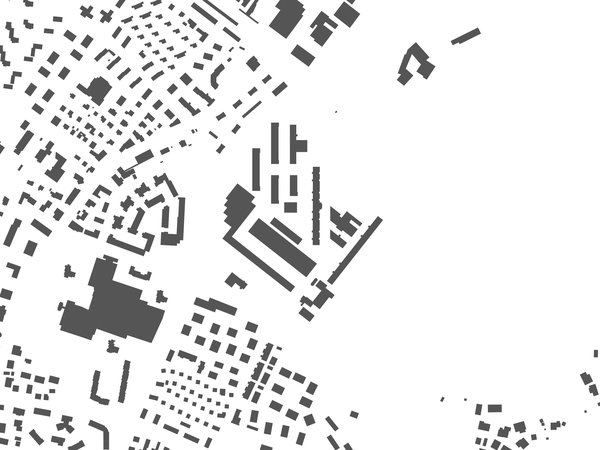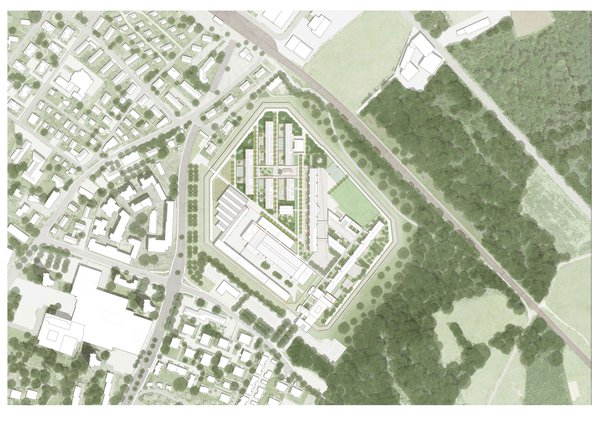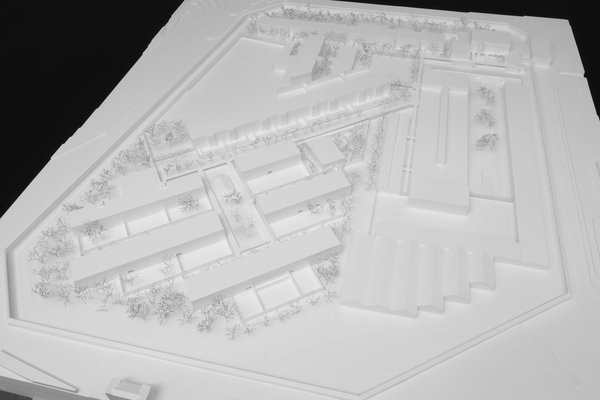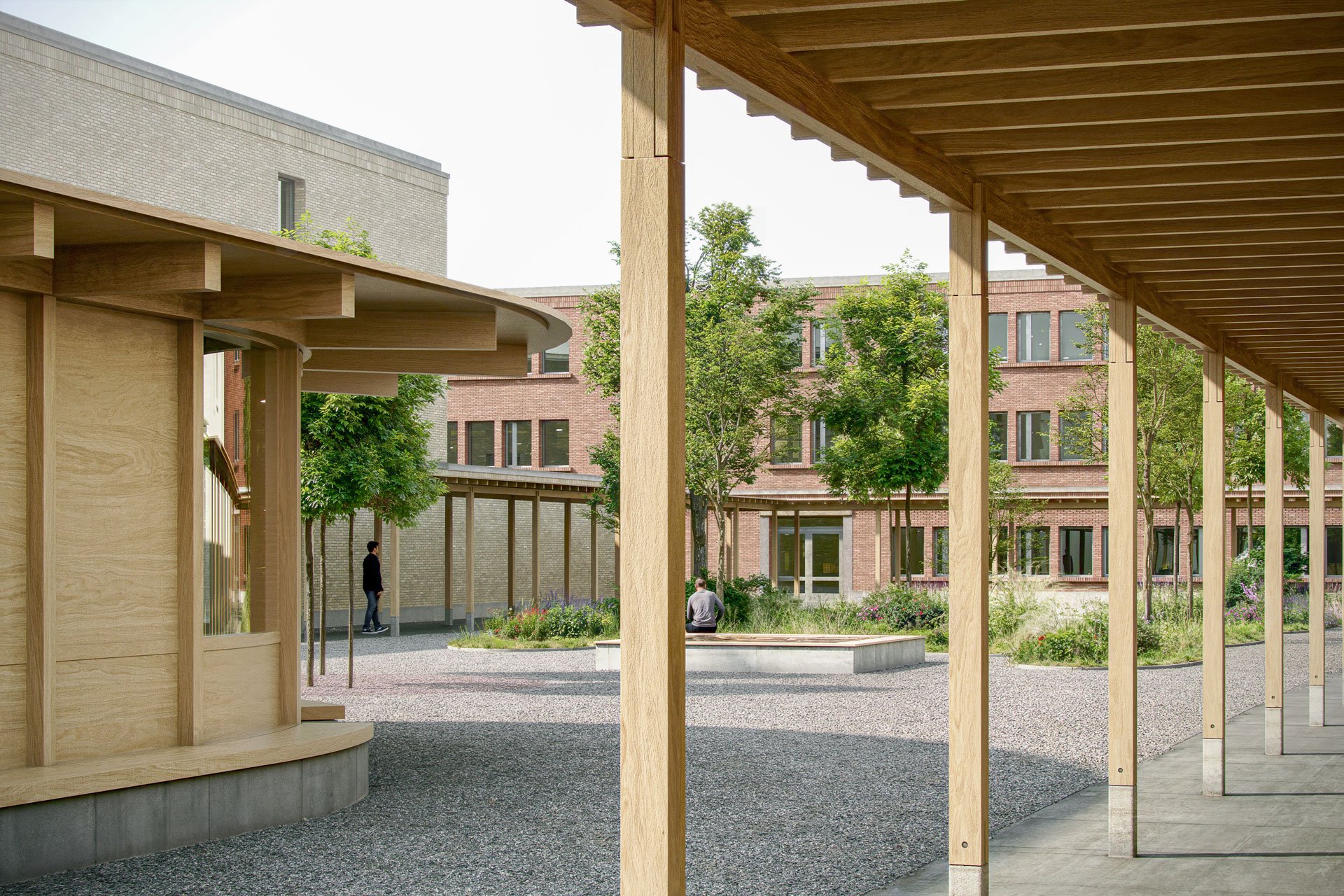
Retour
Regensdorf, Switzerland
Établissement pénitentiaire de Pöschwies (JVA)
| Programme | Réinterprétation des structures carcérales historiques dans le contexte d’un système pénitentiaire moderne |
| Maître d’ouvrage | Direction des travaux publics – Office des constructions du Canton de Zurich |
| Concours | 2024 - 2025 |
| Prestations IB |
|
| Architecture | Consortium: Itten+Brechbühl | Hildebrand Studios | Hootsmans Architectuurbureau |
| Surface de plancher | 26'400 m2 |
| Volume de construction | 93'000 m3 |
Evolving a Historic Prison Complex — New Construction, Conversion, and Renovation of Pöschwies Prison
In collaboration with Hildebrand Studios and Hootsmans Architectuurbureau, we developed a design as part of a commissioned study for the Canton of Zurich. It explores how historic prison structures can be thoughtfully adapted for a modern correctional system. The expansion of the listed Pöschwies Correctional Facility embraces a careful continuation of the existing architecture by respecting its history and translating it into a contemporary language, with architectural precision and a strong sense of social responsibility.
The existing complex, characterized by its postmodern architectural language, village-like layout, and clear sightlines, is expanded with new buildings that are subtly integrated while maintaining their own distinct identity. The extension builds on the existing structure, allowing old and new to enter into a dialogue free from imitation or overpowering gestures.
Materiality is central to the design approach. The new volumes draw inspiration from existing elements — yellow brickwork, exposed concrete, and blue metal details — and reinterpret them using contemporary craftsmanship. Handmade brick walls, raw concrete surfaces, and natural timber galleries confer an open, humane correctional environment. The contrast between smooth interiors and tactile façades creates a spatial depth that deliberately reflects the process of building upon the existing.
The ensemble evolves organically, with pavilions, loggias, and gardens offering spaces for reflection, retreat, and engagement. This philosophy is carried through into the outdoor spaces: micro-forests, near-natural biotopes, and individually designed courtyard gardens enhance the quality of life and support rehabilitation. The project creates a forward-thinking environment where institutional rigor and human dignity are equally valued.
