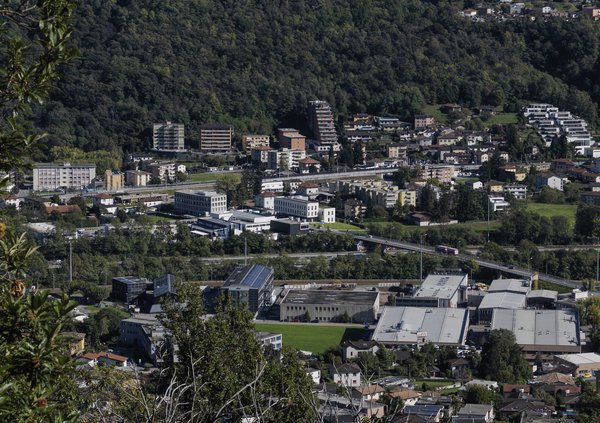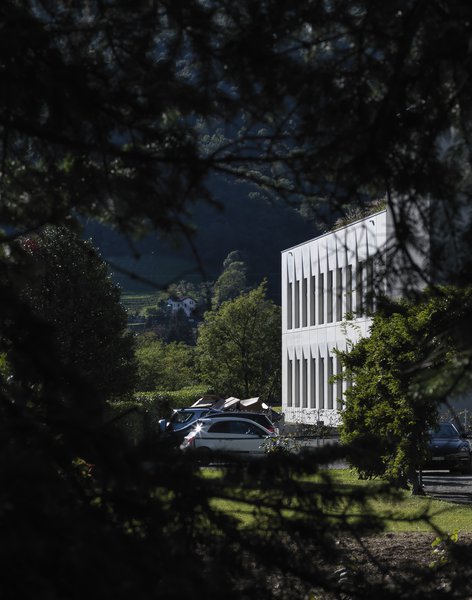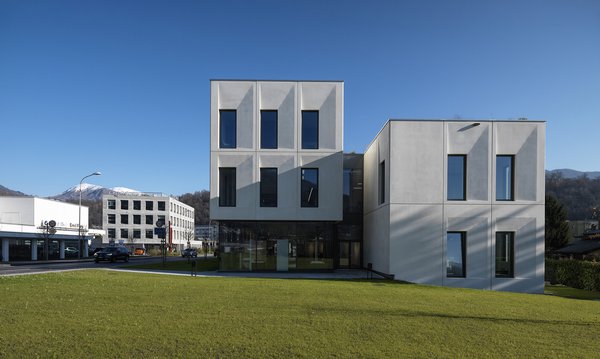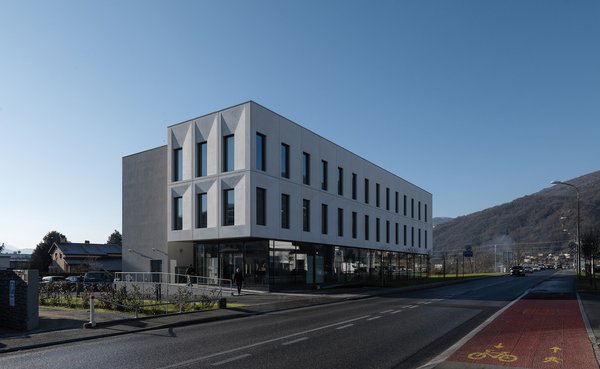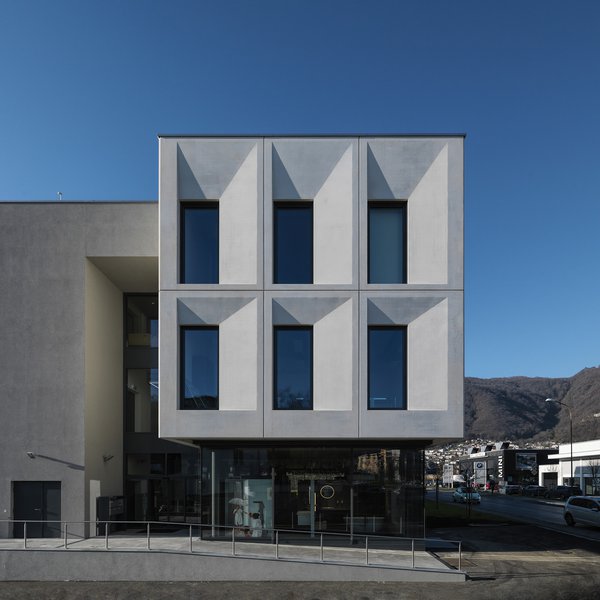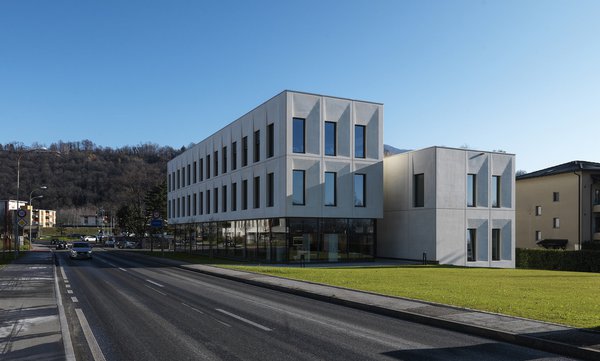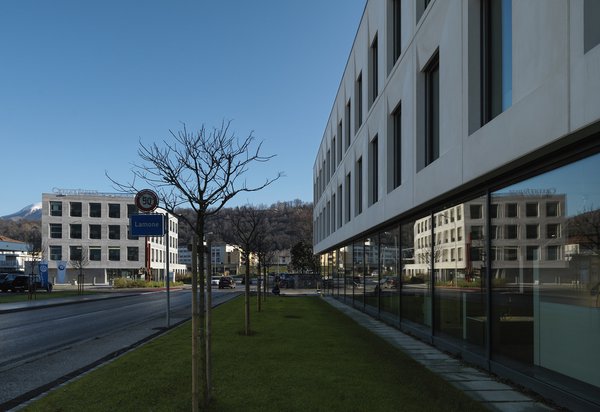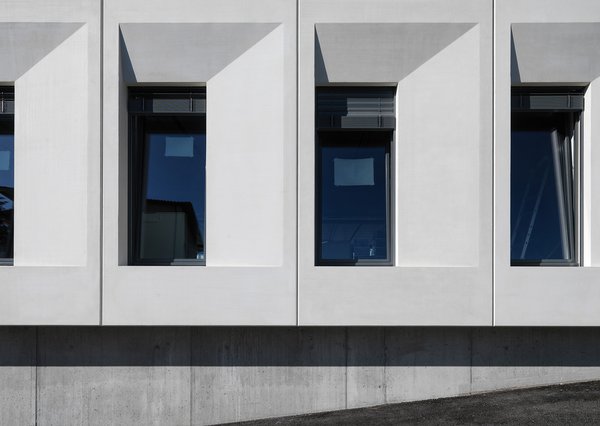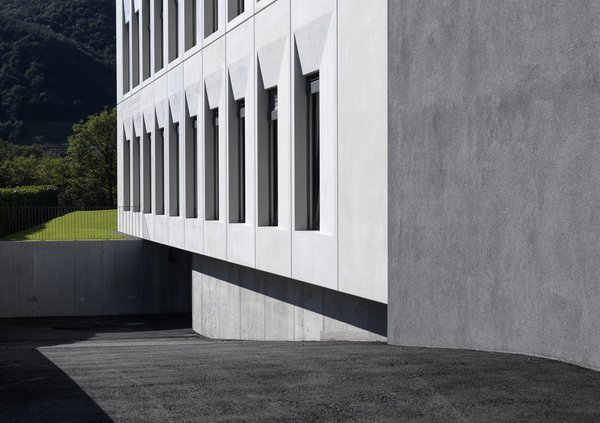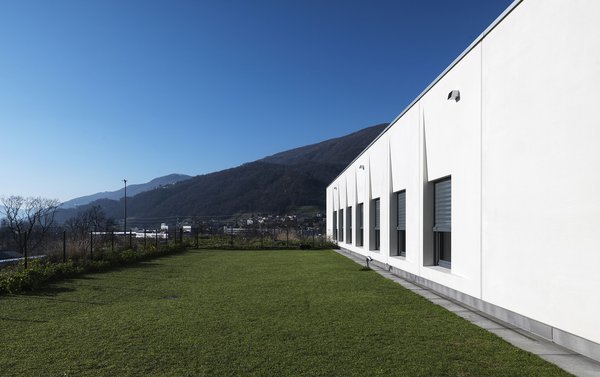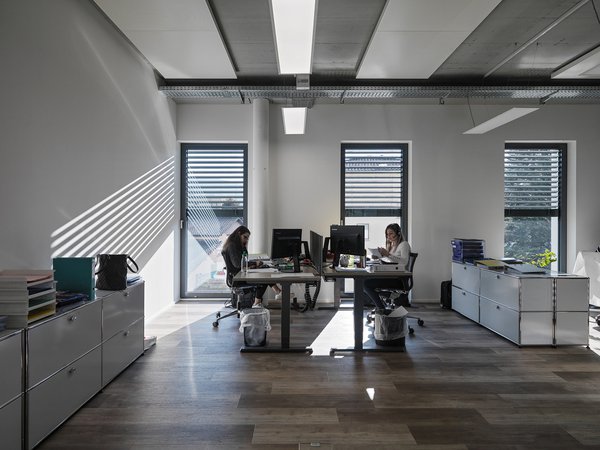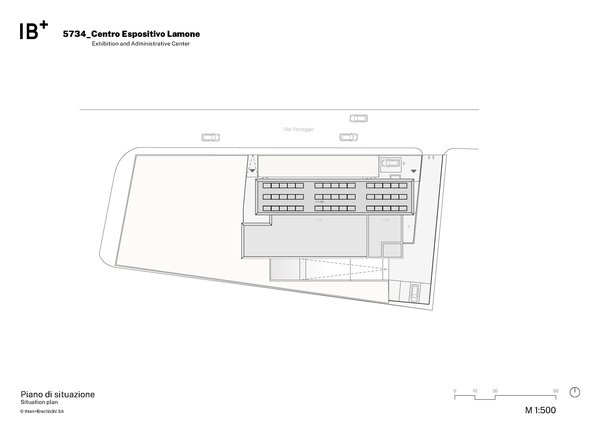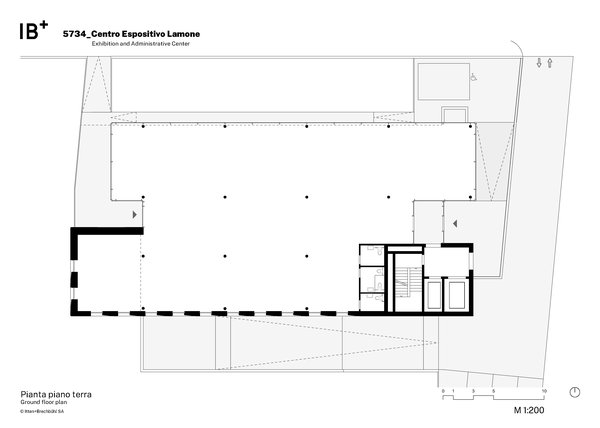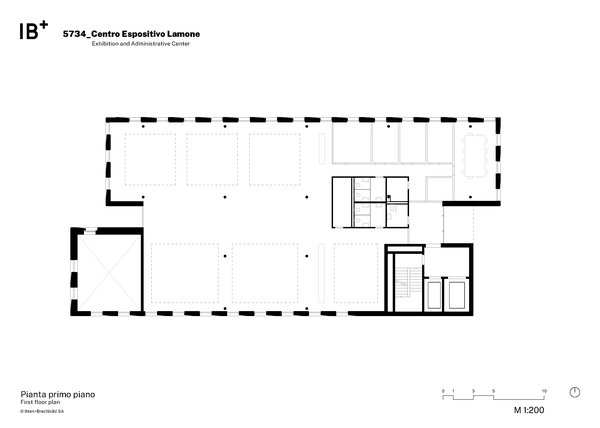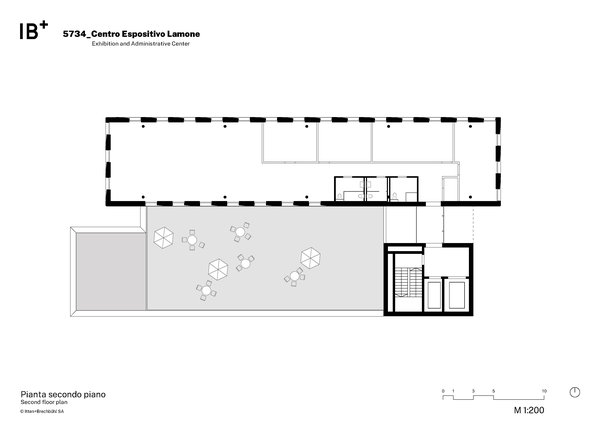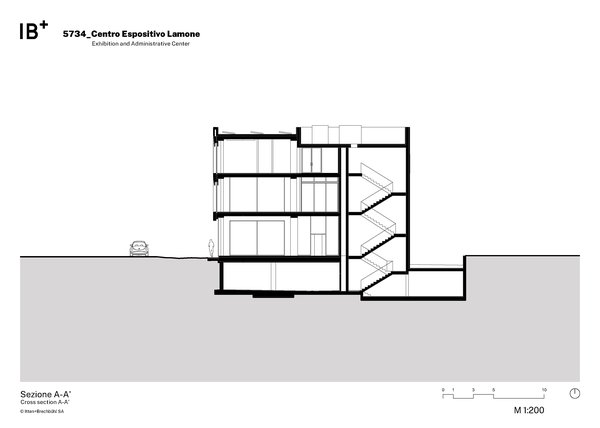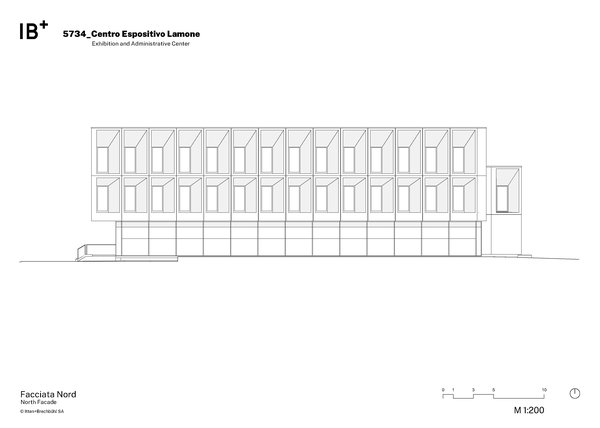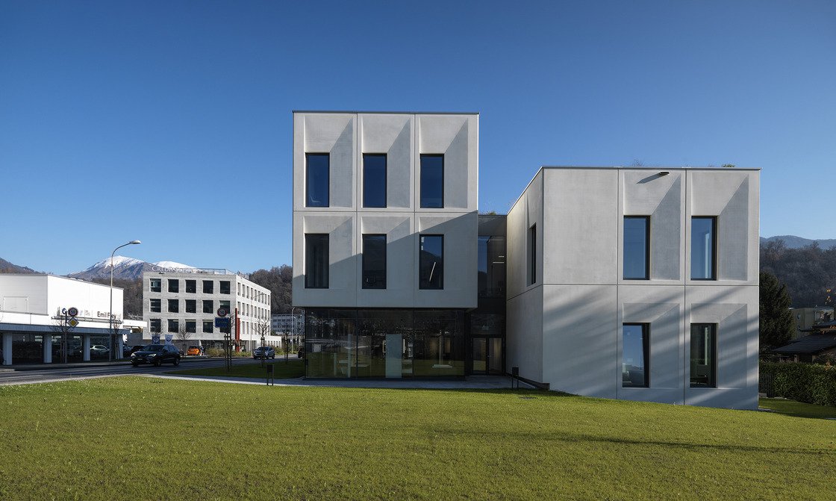
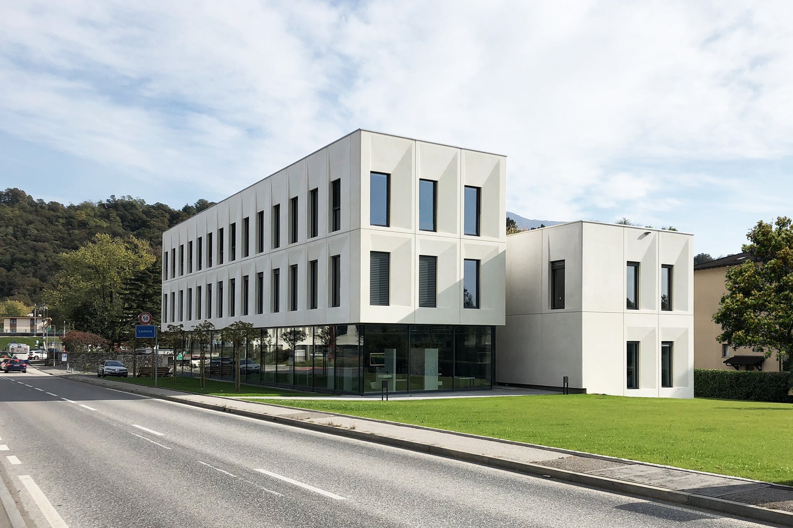
Retour
Lamone, Switzerland
Centre d’exposition et d’administration
| Programme | Nouveau bâtiment comprenant un espace d'exposition commerciale au rez-de-chaussée, des bureaux administratifs et un garage | ||||||||||||||||||||
| Maître d’ouvrage | TIB Projektentwicklung AG | ||||||||||||||||||||
| Mandat direct | 2015 | ||||||||||||||||||||
| Planification / Réalisation | 2016-2019 | ||||||||||||||||||||
| Prestations IB |
|
||||||||||||||||||||
| Surface de plancher | 2'710 m2 | ||||||||||||||||||||
| Volume de construction | 11'000 m3 | ||||||||||||||||||||
| |||||||||||||||||||||
The new building is located in a strategic position, overlooking Via Vedeggio on parcel 353 of the municipality of Lamone, a few meters from the Lugano-Rivera cantonal road, close to the railway station and the Lugano Nord motorway exit.
The building is intended for commercial and administrative activities; the basement floor houses the parking garage. The ground floor is characterized by large, full-height glazing around the perimeter, while the first and second floors alternate aluminum window frames with high sound-absorbing and thermal insulation characteristics, and high quality prefabricated concrete panels on the façade.
A heat pump and photovoltaic panels generate heat. Modular air cooling and heating systems are possible in the commercial and administrative areas. To ensure the best comfort, all windows and doors in the building are equipped with triple glazing and external blinds. On the roof of the first floor, there is a roof garden of approximately 300 square meters.
The various floors can be reached by a staircase block or more conveniently by a lift. In addition, a second lift will be available to transport material from the storage rooms to the different floors.
