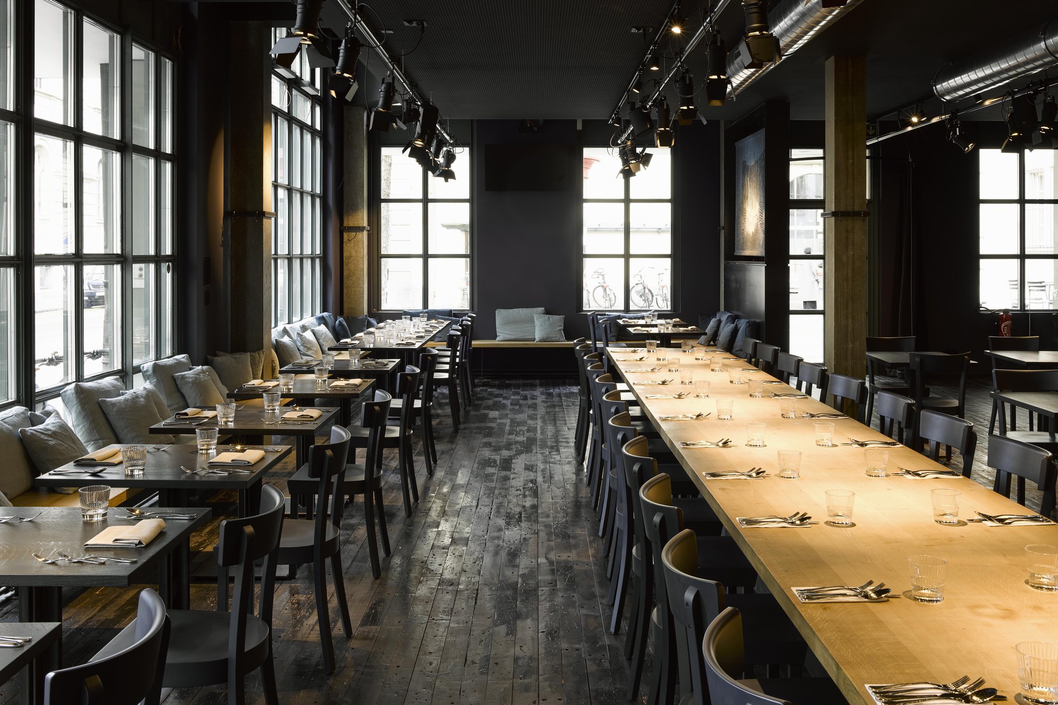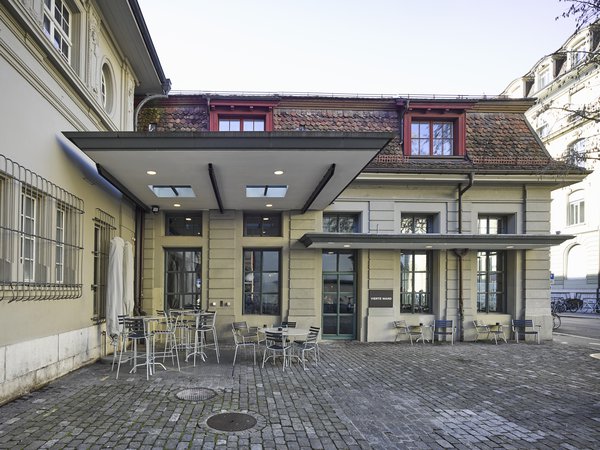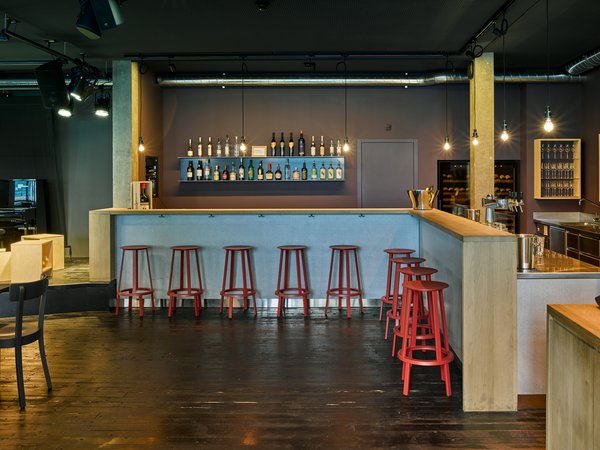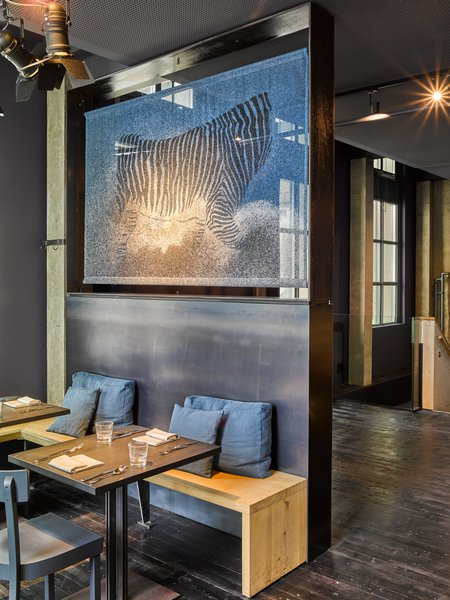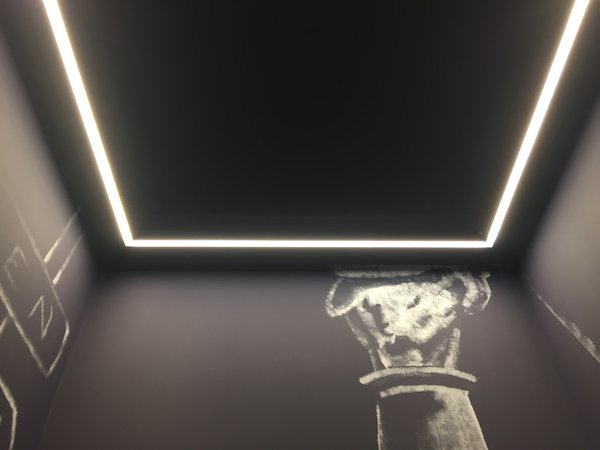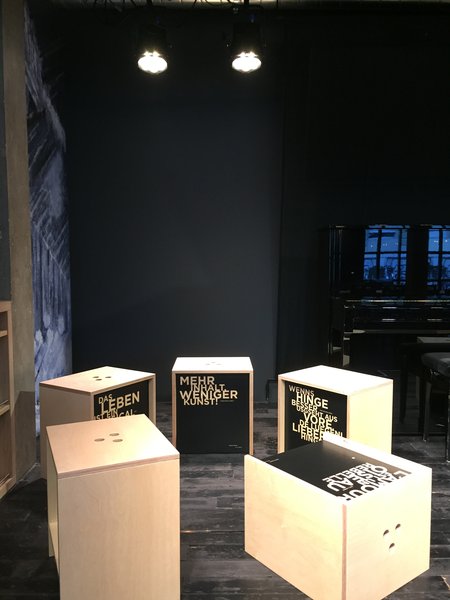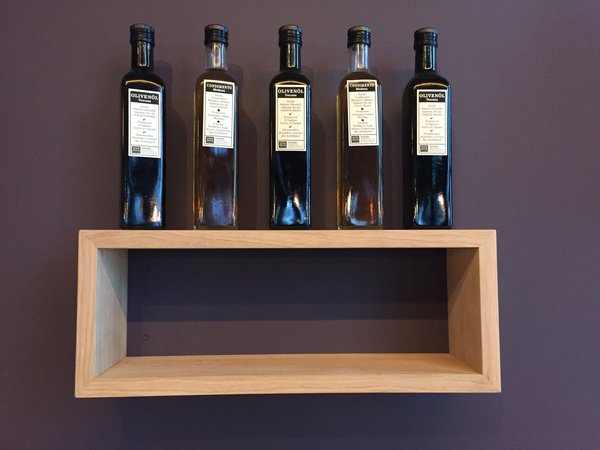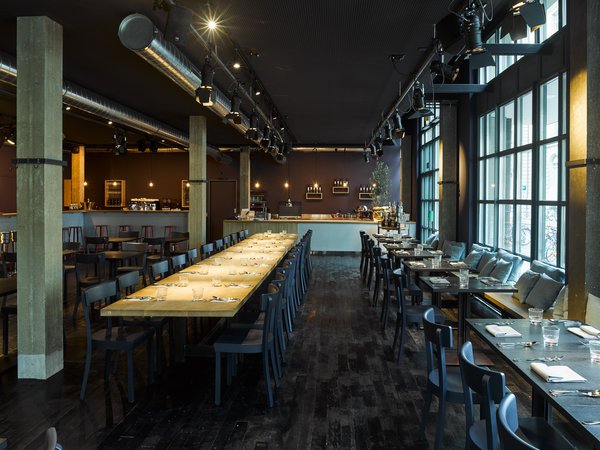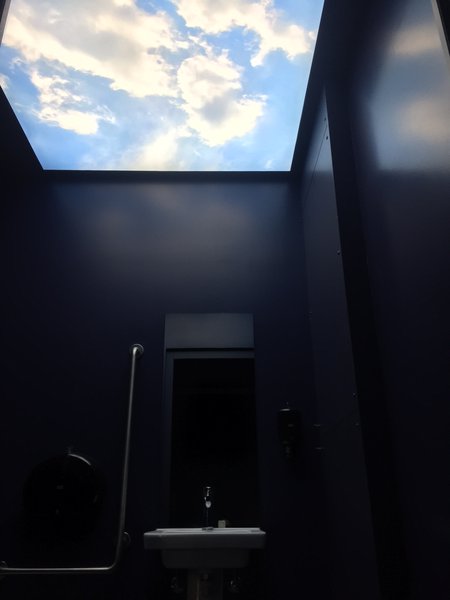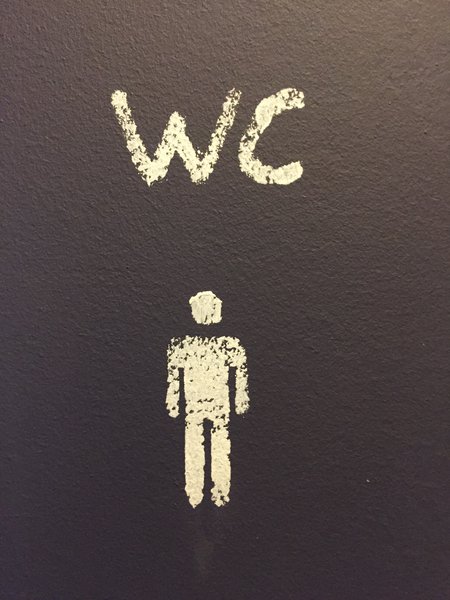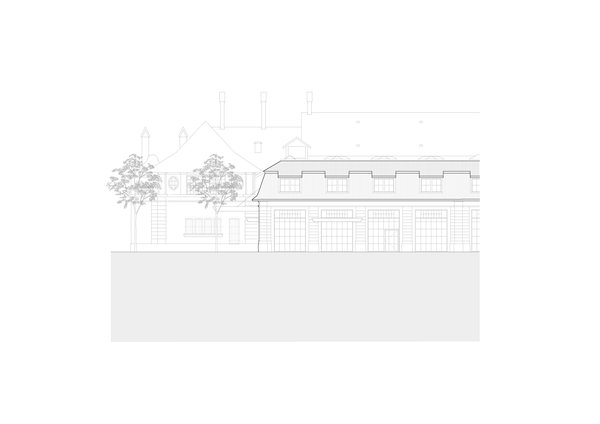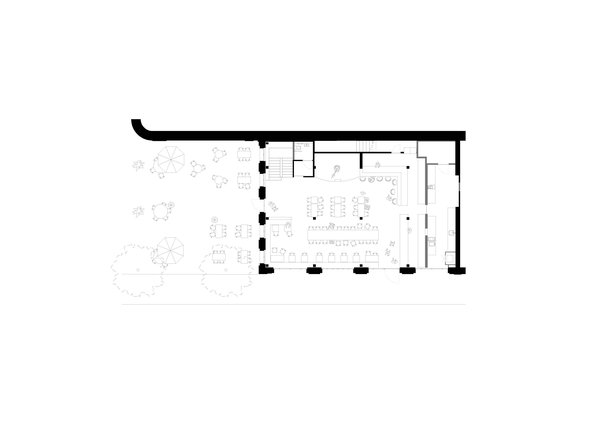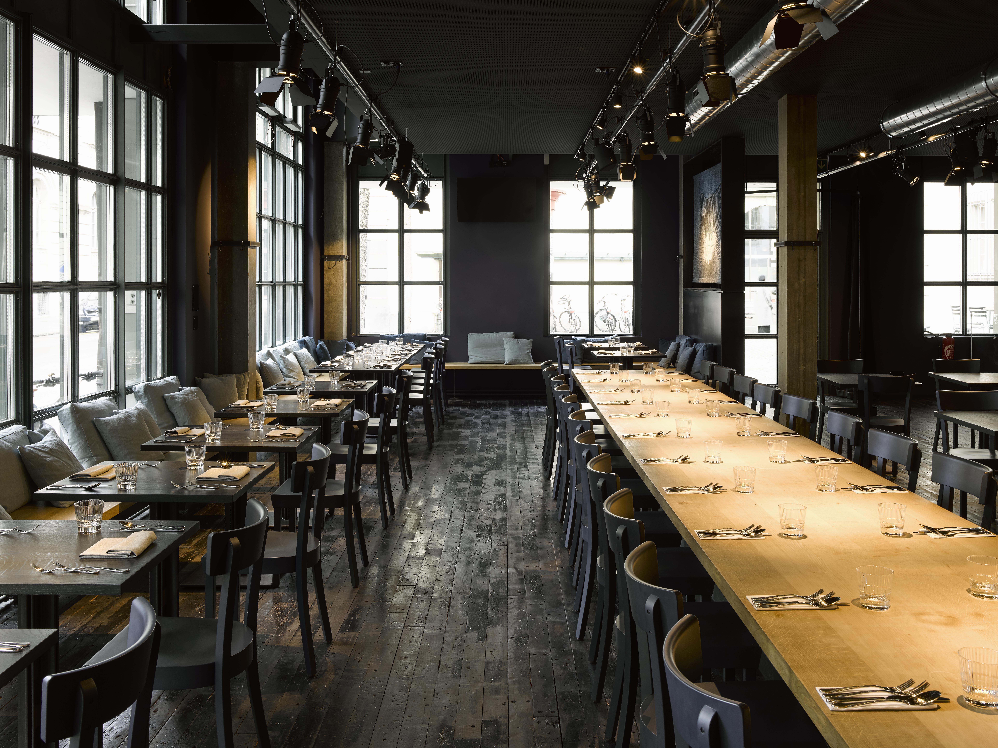
Client
Präsidialdirektion Stadt Bern, vertreten durch Hochbau Stadt Bern
Architect
Itten+Brechbühl AG
Ralph Jank, Gestalter
Project start
2017
Project end
2018
Floor area
260 m2
Construction volume
900 m3
Photos
Dominique Uldry, Bern
Back
Bern, Switzerland
«Vierte Wand» Theatre Café , Stadttheater
| Client | Presidential Department of the City of Bern, represented by Hochbau Stadt Bern |
| Planning / Construction | 2017 / 2018 |
| Architecture | Itten+Brechbühl AG; Ralph Jank, Gestalter |
| Surface area | 260 m2 |
| Construction volume | 900 m3 |
The renovation work to the Stadttheater in Bern came to a conclusion with the completion of the «Vierte Wand» – or Fourth Wall - Theatre Café. The conversion of the former ticket office into a public restaurant and canteen provides the theatre staff with the above-ground catering facilities they had long been calling for which are easily accessible via an underground passageway in the theatre.
Visitors can reach the new location within a short walk. The communal table for the theatre staff forms the centerpiece of the restaurant around which tables for the other guests are arranged. The room is complemented by a small stage with the outdoor terrace partially protected by two stepped canopies.
The interior design integrates various theatre elements in the truest sense of the word: The former stage floor is used as restaurant floor; the lighting uses typical theatre spotlights, the dark colours, oak, concrete, and steel materials lend the room a backstage flavour. The walls of the small stage are papered with ancient theatre flyers whose subjects also serve as inspiration for the anteroom murals and the facilities for disabled guests.
Within a modest budget, a cosy theatrical tavern was created, which quickly found its place in the gastronomic scene of the city of Bern.
