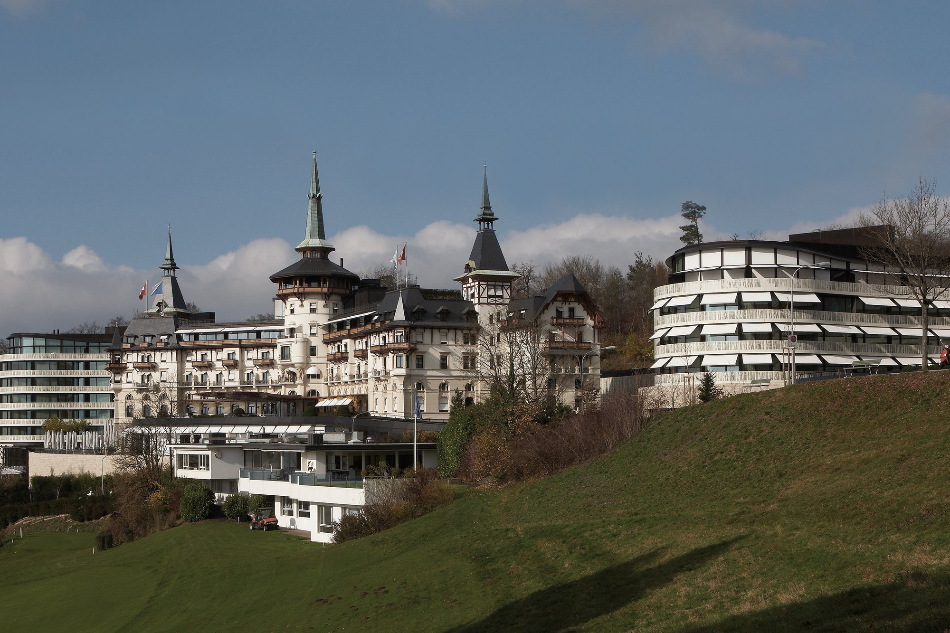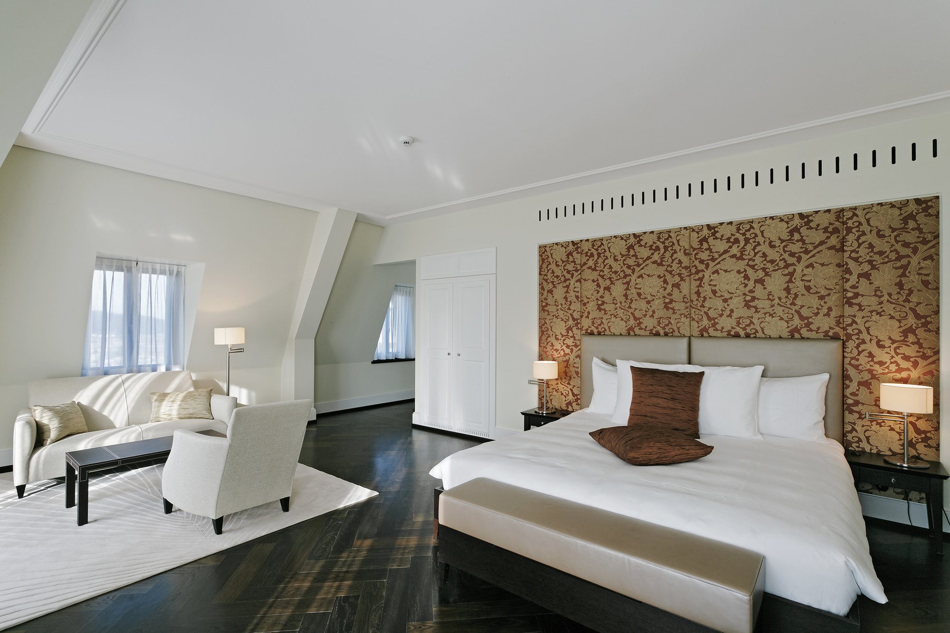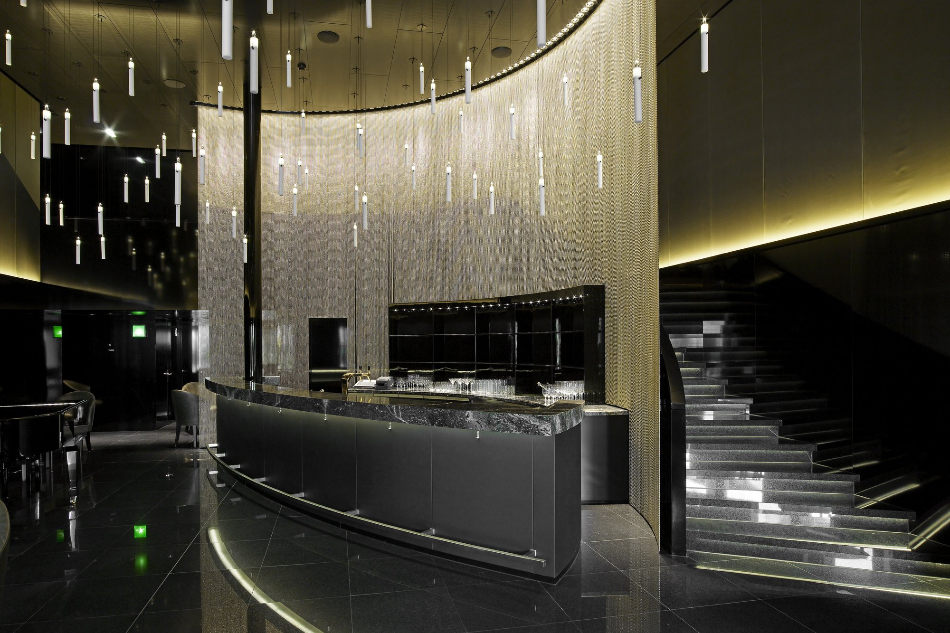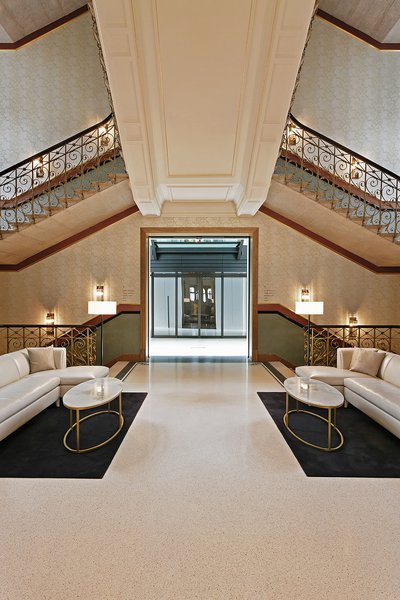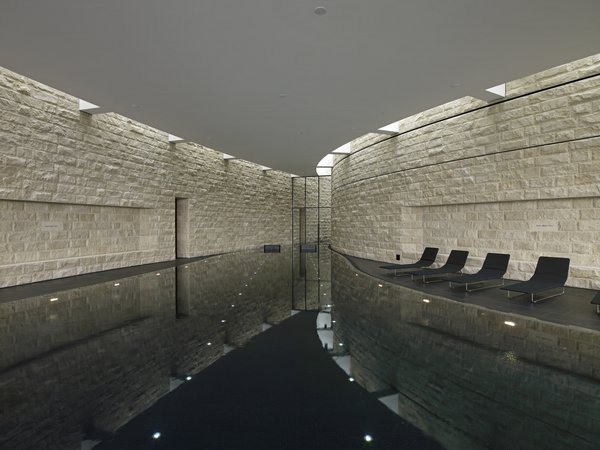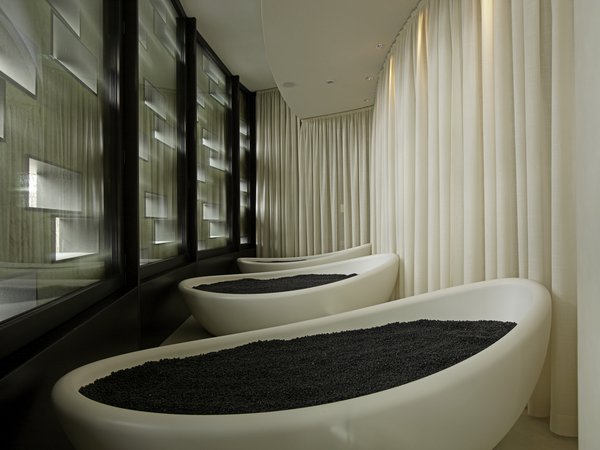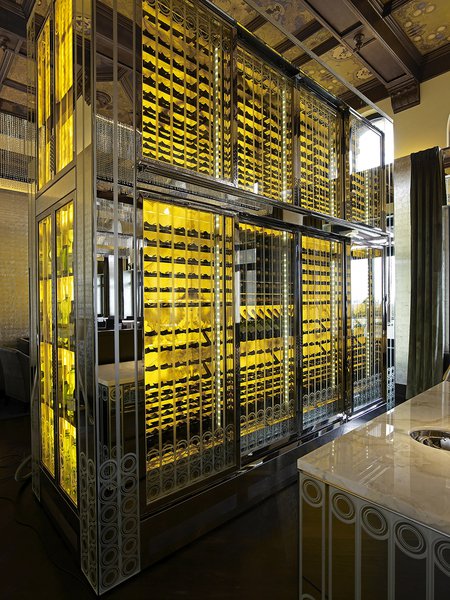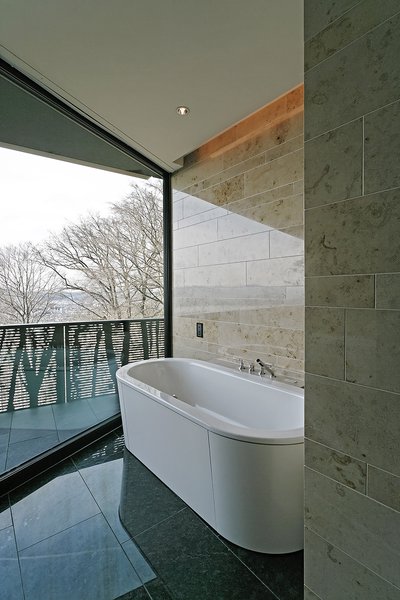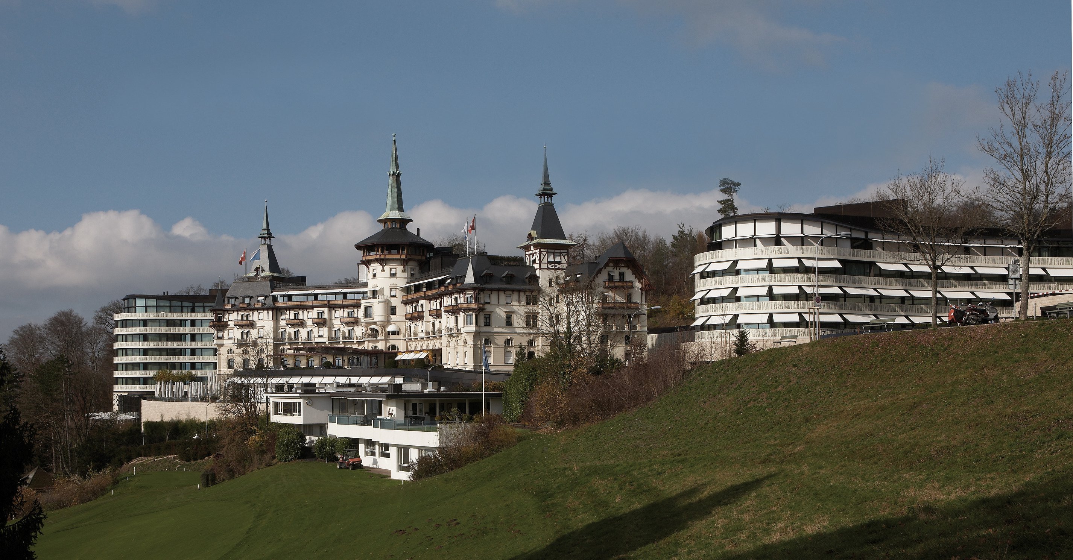
Client
Dolder Hotel AG, Zurich
Architect
Norman Foster Partners
Overall management, local architect,
execution planning and realization /
construction management
Itten+Brechbühl AG
The Dolder Grand Zurich
Start of construction: 2004
Start of operations: 2008
Floor space: 42 000 m2
Construction volume: 201 000 m3
Number of rooms: 173, including 59 suites
Photos: Ralph Bensberg, Stallikon / FRENER & REIFER GmbH, Zürich / René Dürr, Zurich
Gallery Lounges and Terrazza Suite
Start of construction: 2013
Start of operations: 2014
Floor space: 1200 m2
Photos: The Dolder Grand
Back
Zurich, Switzerland
The Dolder Grand - Complete Renovation and Redevelopment
| Client | Dolder Hotel AG, Zürich |
| Direct comission | 2004 |
| Services provided by IB |
|
| Architecture | Norman Foster Partners |
| Architecture Planning | Itten+Brechbühl AG |
| Architecture Execution | Itten+Brechbühl AG |
| General planning | Itten+Brechbühl AG |
| Surface area | 42'000 m2 |
| Construction volume | 201'000 m3 |
A Hotel Project Balancing Heritage and Contemporary Vision
The expansion and renovation of the Dolder Grand has created a hotel that seamlessly blends historic character with state-of-the-art infrastructure. Designed by Foster + Partners, the iconic main building has been thoughtfully extended with two elegant, curving new wings that harmonize architecturally with the original structure.
Echoing the site’s natural topography, the new wings are carefully positioned and shaped to establish clear, functional connections to the historic core. The main entrance has been relocated to its original position on the south side, where the new Garden Restaurant—embedded in the slope—offers panoramic views of Lake Zurich and the Alps.
Complex Construction at Every Level
IttenBrechbühl oversaw the entire delivery of this intricate project, managing stakeholder coordination, construction sequencing, and execution on a challenging site.
Heritage Restoration and Tailored Interiors
The historic building was restored in line with preservation standards and partially reconstructed. A total of 173 guest rooms and more than 450 additional spaces were individually designed and fully modernized. The original ballroom, with its signature skylight, was integrated into the new concept. The offering is rounded out by the Dolder Grand Spa and a range of dining venues with distinct concepts.
Structural Precision and Engineering Challenges
Steep gradients, tight spatial constraints, and complex geology demanded exacting construction methods. During the shell phase, securing the structural integrity of the historic building was paramount: a steel corset and extensive underpinning enabled construction beneath the structure without compromising its stability.
Landscape Integration and Site Coordination
The design of the outdoor areas was tailored to the terrain, access flows, and broader landscape context. At peak times during the fit-out phase, up to 400 specialists were working on site simultaneously.
