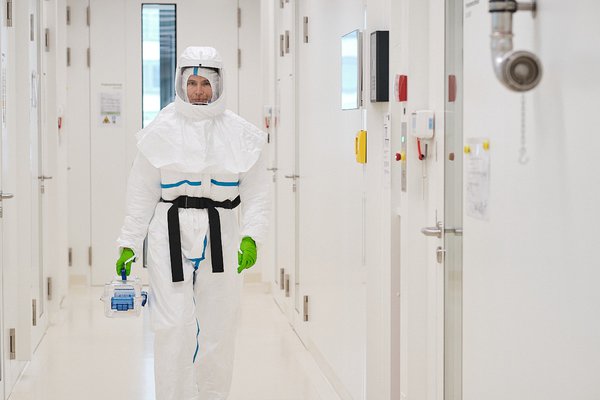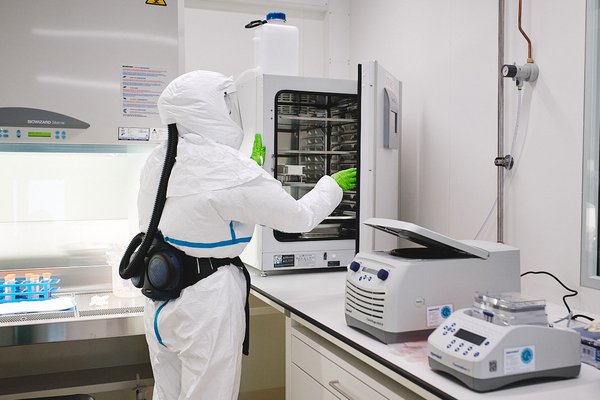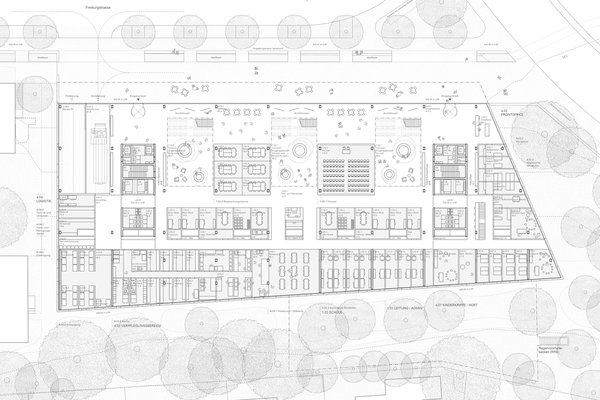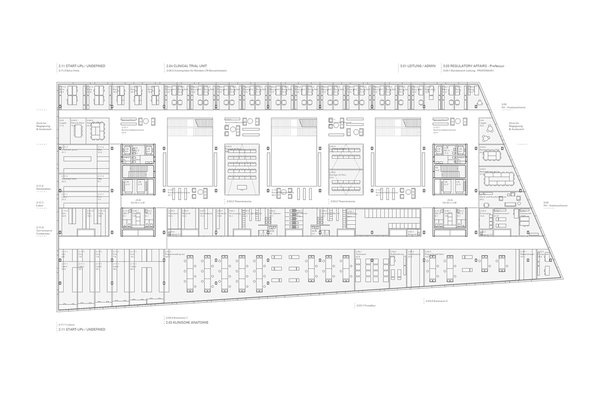
Back
Bern, Switzerland
sitem-insel, Swiss Institute for Translational and Entrepreneurical Medicine
| Program | Laboratory and office building, tenant fit-out for laboratory and research spaces |
| Client | sitem-insel AG |
| Planning / Construction | 09/2018-06/2020 |
| Services provided by IB |
|
| Architecture | Büro B Architekten, Bern |
| Surface area | 23'392 m2 |
| Construction volume | 112'894 m3 |
sitem-insel is Switzerland’s first national center of excellence for translational medicine and entrepreneurship. Supported by public institutions, academia, and industry, it aims to further expand and strengthen Bern’s role as a hub for medical innovation. The University of Bern is a founding member and academic partner of sitem-insel. Construction began in 2017, and the first tenants moved in by 2019.
The building shell and base build-out, including provisions for future laboratory fit-outs, were designed and constructed by Büro B Architekten AG and HRS AG as general contractors. IB was commissioned as general planner, responsible for the design and construction management of the technically complex tenant fit-outs for laboratory and research spaces.
The scope of our work included, among other things:
- BSL-3 laboratories for the University of Bern: Planning and execution of one of Switzerland’s largest biosafety level 3 labs
- NeuroTec (Home NeuroTec) for Inselspital: Sleep laboratory with examination rooms and support spaces
- sitem-insel Clinical Anatomy: Laboratory space for surgical training and the development of medical devices in partnership with industry and research institutions
- Clinical Investigation Unit (CIU) for the University and Inselspital: Examination rooms, volunteer areas, and subsidiary facilities
- BSL-2 lab spaces for CSL Behring Bern
The design process prioritized flexibility to accommodate a wide range of future use scenarios. Each tenant had distinct and often highly specific requirements, with the approximately 300 m² BSL-3 lab posing particularly complex demands. Thanks to close collaboration with end users and the client, IB was able to deliver tailored and effective solutions. Despite tight timelines, both schedule and budget targets were successfully met. On-time completion was a critical priority, enabling sitem-insel to make a strong and timely statement in establishing Bern as a leading medical research location.





