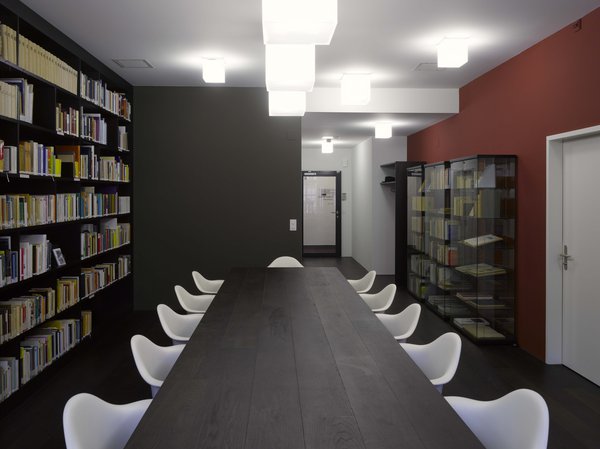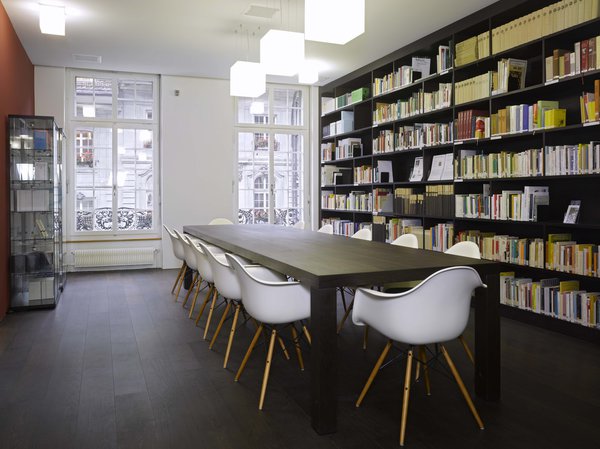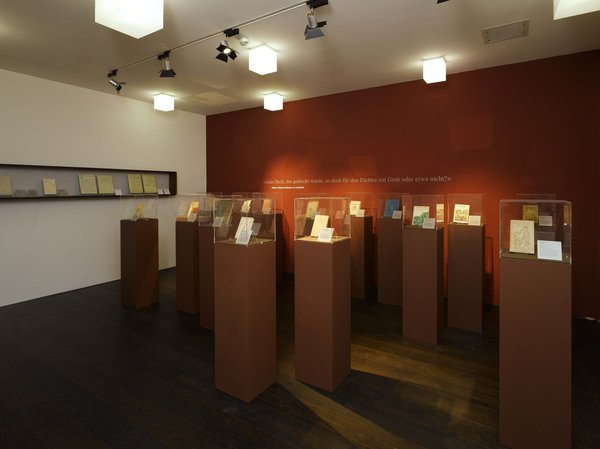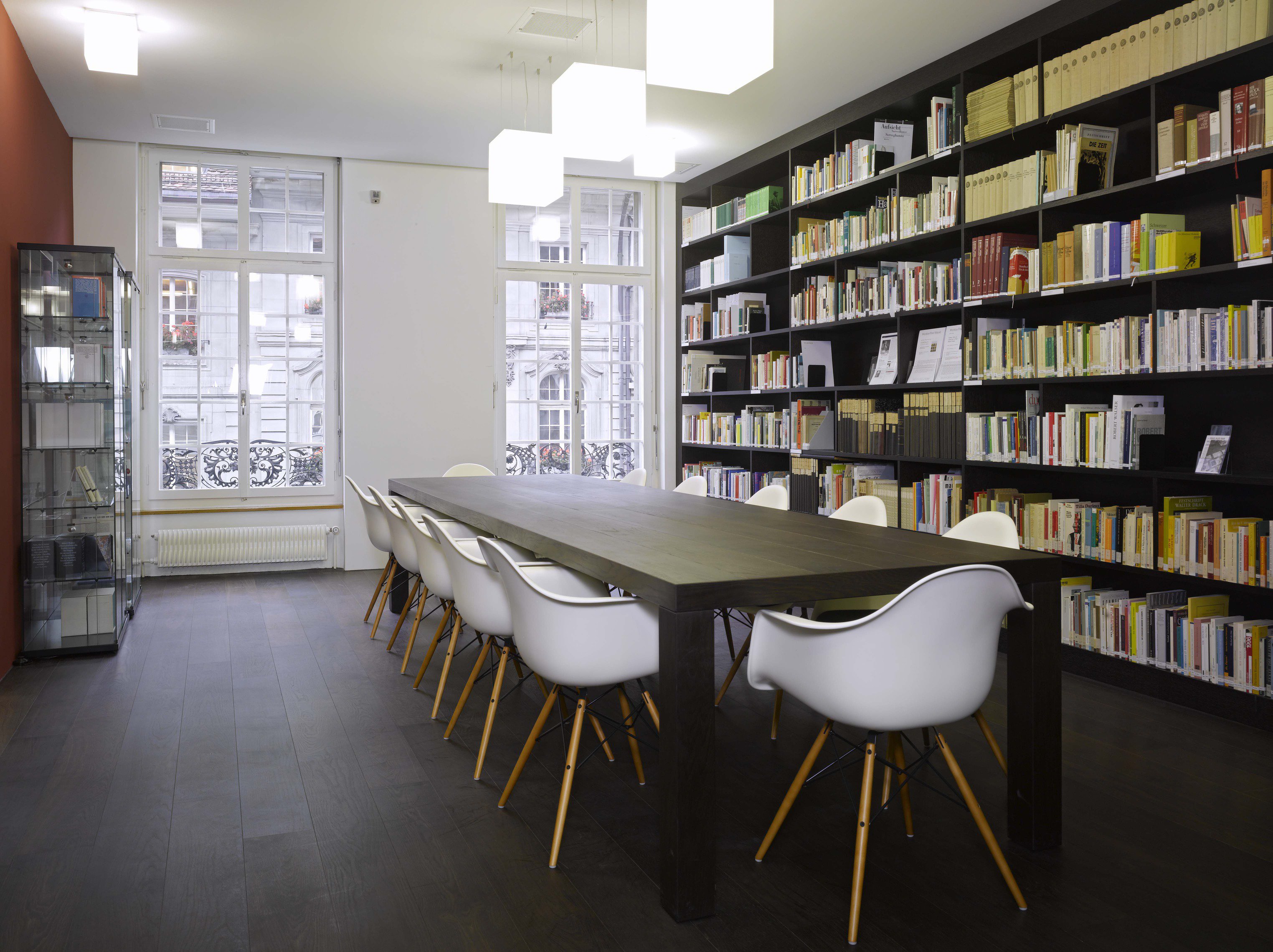
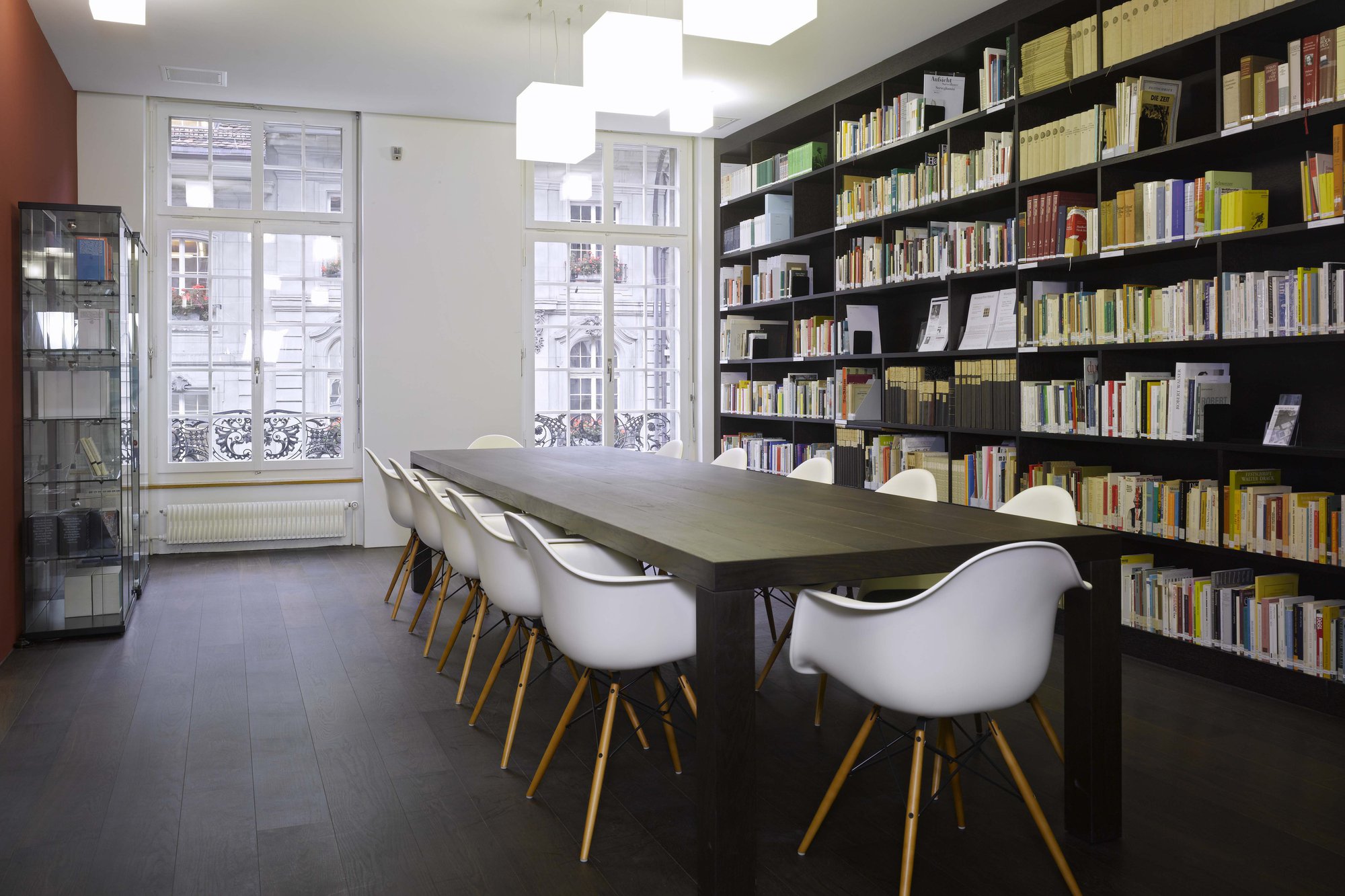
Auftraggeber
Robert Walser–Zentrum
Architekten
Itten+Brechbühl AG
Bauleitung
Haller+Partner Architekten
Planung
Dez. 2008–Feb. 2009
Baubeginn
März 2009
Inbetriebnahme
April 2009
Geschossfläche
300 m2
Bauvolumen
840 m3
Fotos
Dominique Uldry, Bern
Back
Bern, Switzerland
Robert Walser Centre
| Client | Robert Walser Center | ||||||||
| Planning / Construction | 2008 / 2009 | ||||||||
| Services provided by IB |
|
||||||||
| Surface area | 300 m2 | ||||||||
| Construction volume | 840 m3 | ||||||||
| |||||||||
Rooms worthy of a world-class author
The Robert Walser Archive found a permanent and worthy home in 2009 in Marktgasse 45 in the middle of Bern. Up until then the archive, with its important documentation on Walser and his mentor, Carl Seelig, had been in Zurich. The research and archive centre is simple and functional. Everything represents an unobtrusive homage to the work of this extraordinary, quiet author of world renown. The dignity appropriate to Walser does not exclude a pleasant, warm atmosphere. This is taken care of by the clear forms of the furnishings and the lamps in the publicly accessible areas, but also by the modest colours which give the rooms a unifying theme. Functionality is also the abiding characteristic of the small, tasteful exhibition room.
Interior Design
A small archive for a great writer. The archive, containing important documentation about Robert Walser and his mentor Carl Seelig, is housed in a minimalist space. The reading and meeting room and the exhibition area are attractively furnished. As the rooms do not get much natural light, the well thought-out lighting concept and the specially designed furniture were all the more important.
