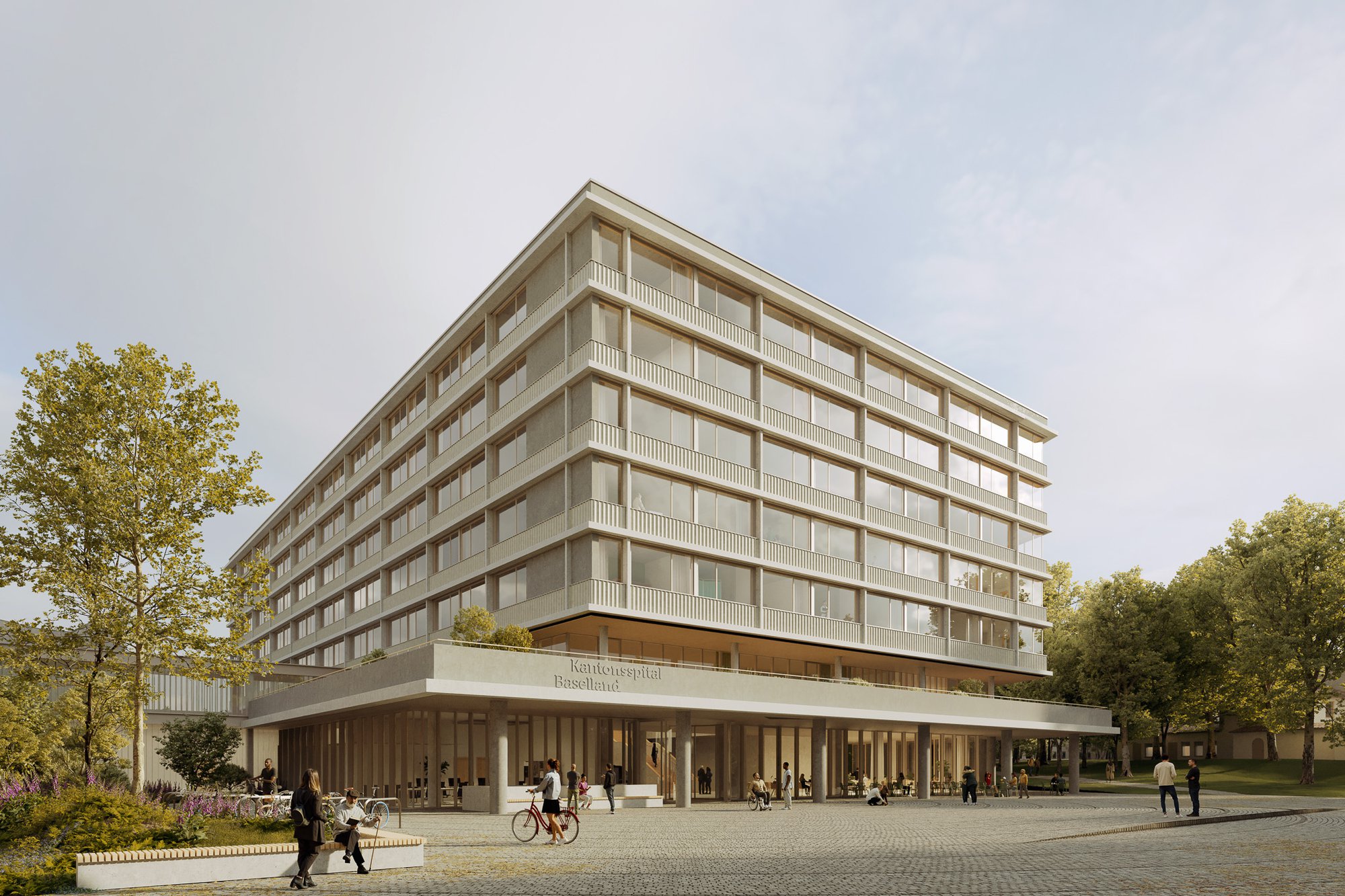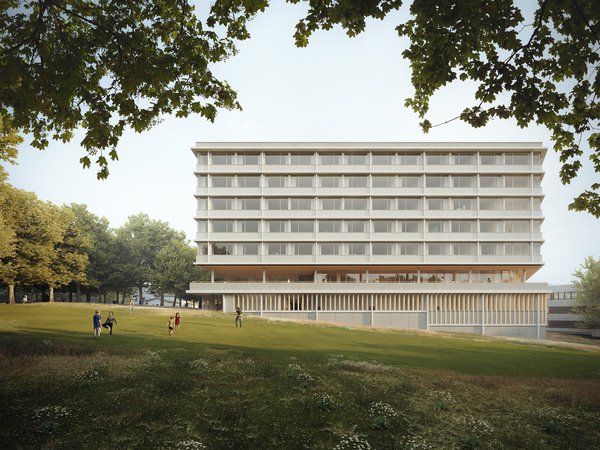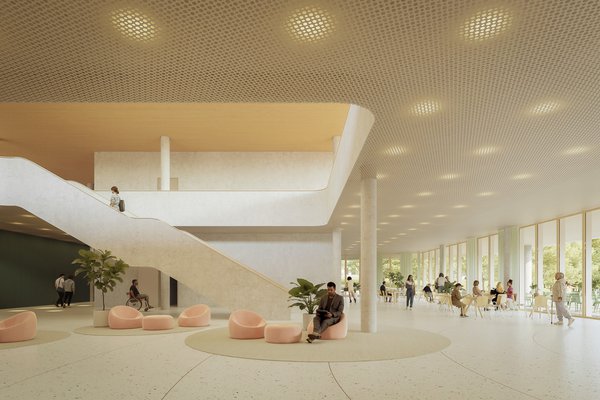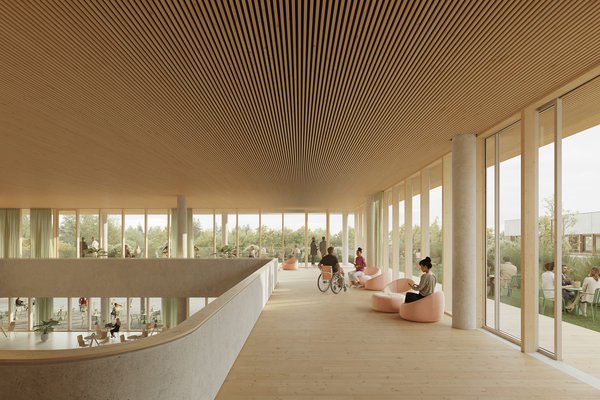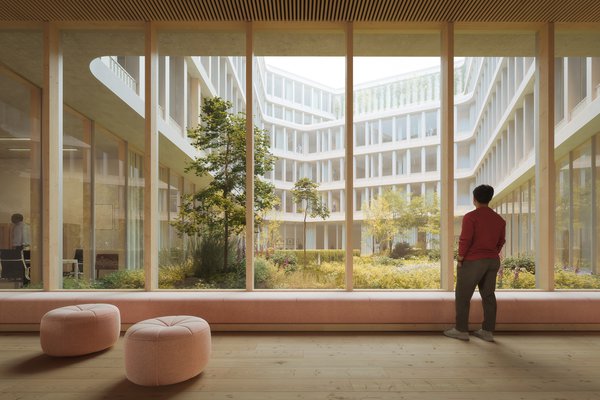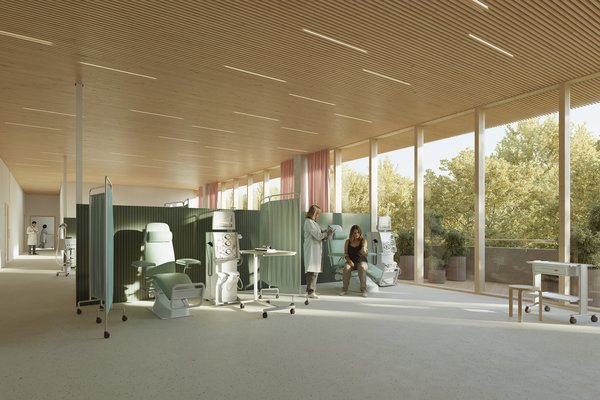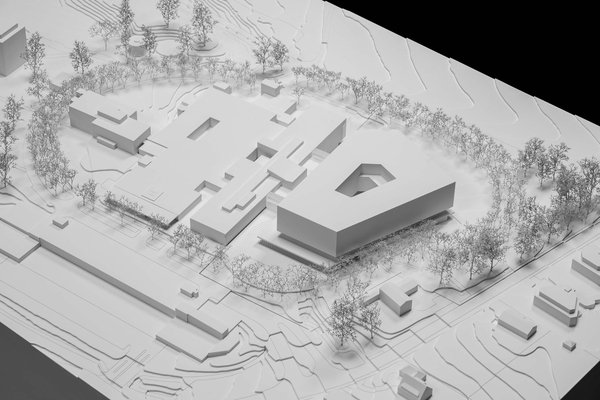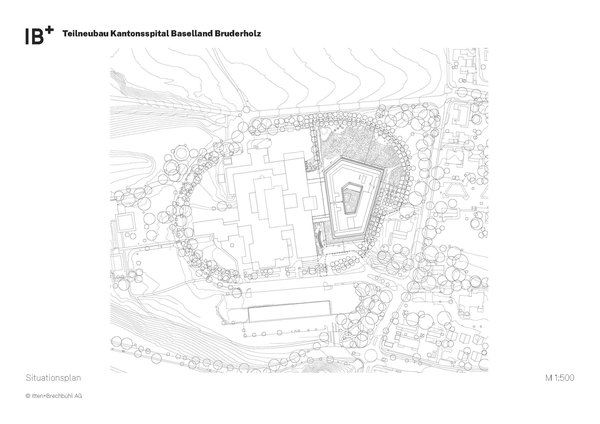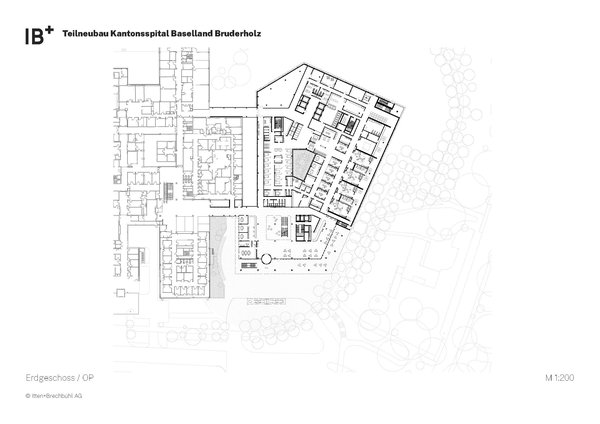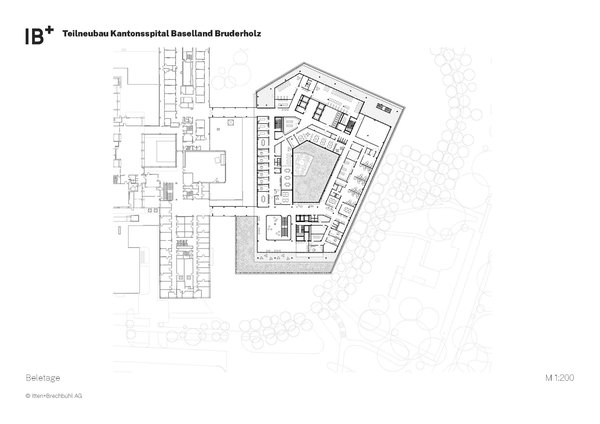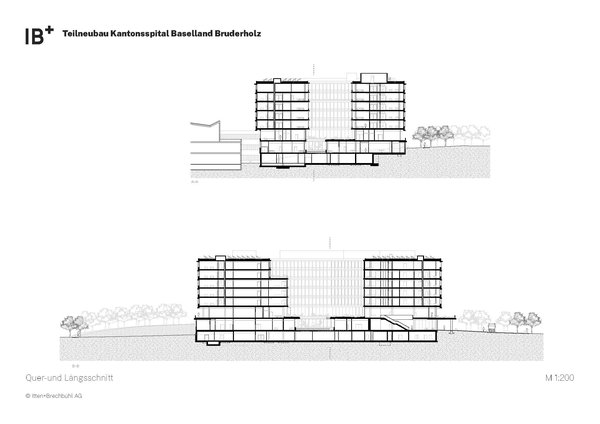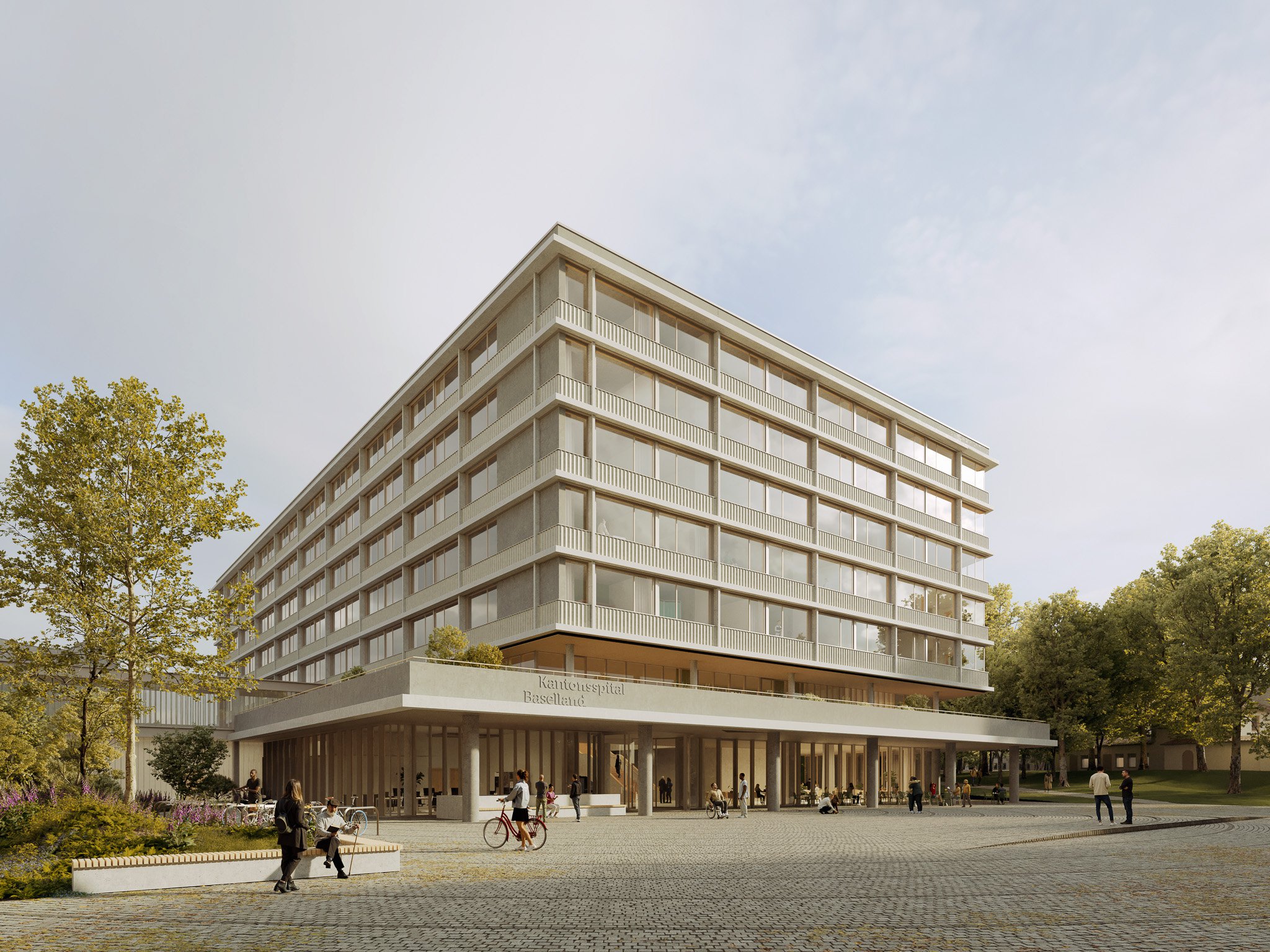
Back
Bruderholz (Canton of Basel-Landschaft), Switzerland
Partial new construction of the Baselland Bruderholz Cantonal Hospital
| Client | Kantonsspital Baselland (KSBL) |
| Competition | 2025, 1. Platz |
| Services provided by IB |
|
IB won the project competition for the new Bruderholz Hospital in June 2025 with the HRS team. The total contractor HRS and the IB team of architects jointly won the two-phase competition for the partial new construction of the Kantonsspital Baselland (KSBL) on the Bruderholz site, convincing the jury with their “Beletage” project. The jury praised the urban integration, functional clarity, adaptability, cost-effectiveness, and the design's contribution to “healing architecture” for the location.
The competition represents an important step in the transformation of the hospital site on Bruderholz, originally designed in the 1970s by architect Ernst Kramer, into a future-oriented, high-performance healthcare facility. Our winning project “Beletage” offers a bold architectural solution for a complex and evolving hospital program. At its heart is a polygonal floor plan that is carefully integrated into the existing topography and framed by the iconic tree ring that characterizes the site. The design respects the identity of the place while introducing a new architectural language based on functionality, openness, and healing.
The new building will become the hospital's headquarters and shape the contemporary and inviting appearance of the area. Once completed, the existing bed tower, built in 1973, can be dismantled and symbolically and functionally replaced by a more efficient, more humane healthcare environment.
The name “Beletage” reflects the central design principle: treatment areas such as dialysis and physiotherapy are located on the first floor and are directly connected to the surrounding landscape, both visually and spatially. The upper floors house 300 beds. These are distributed across flexible and light-flooded care units that offer clarity, orientation, and a high quality of space.
Further information