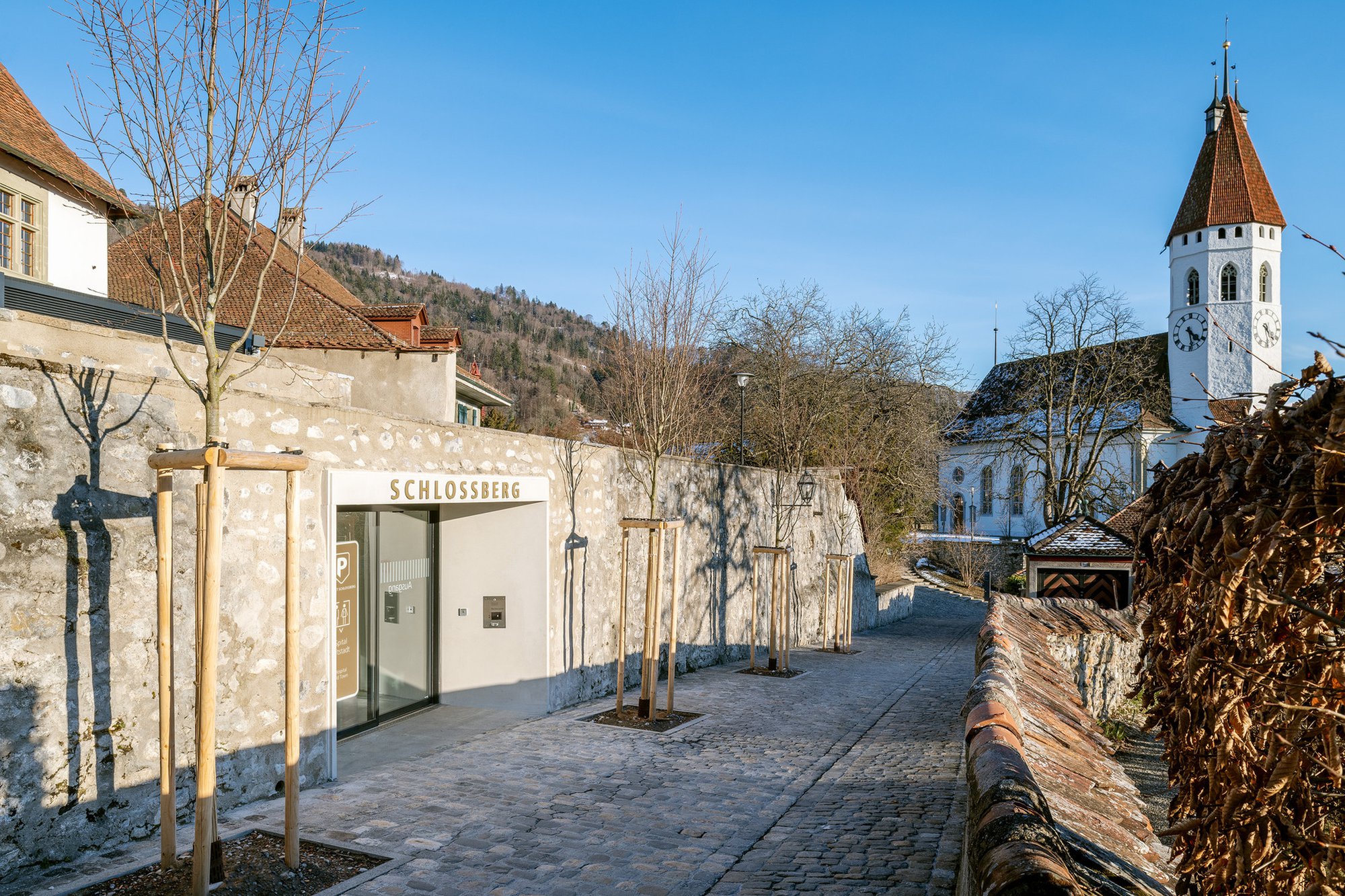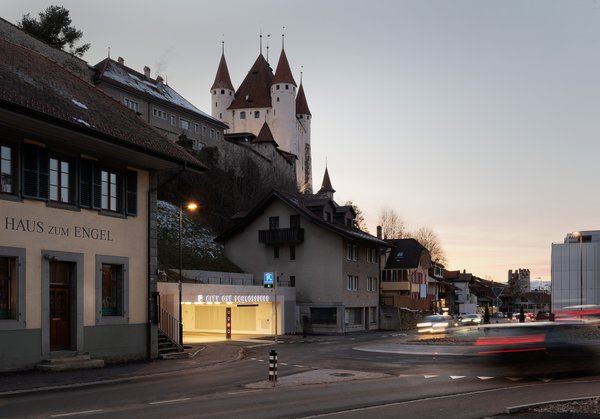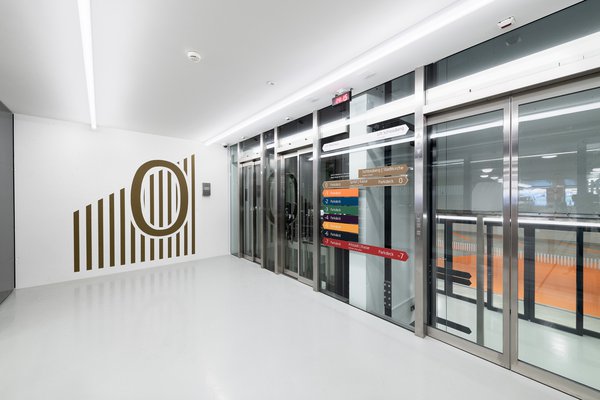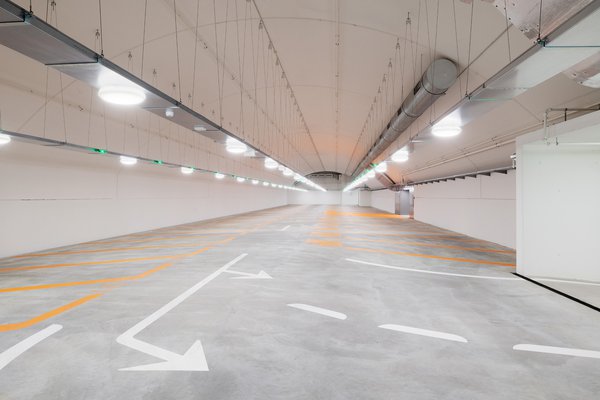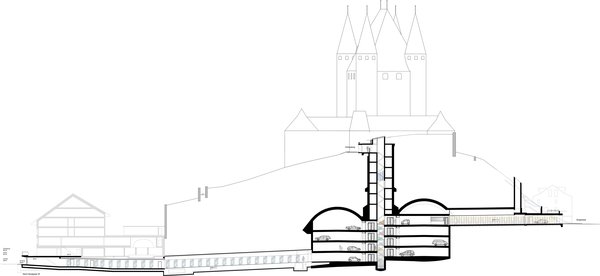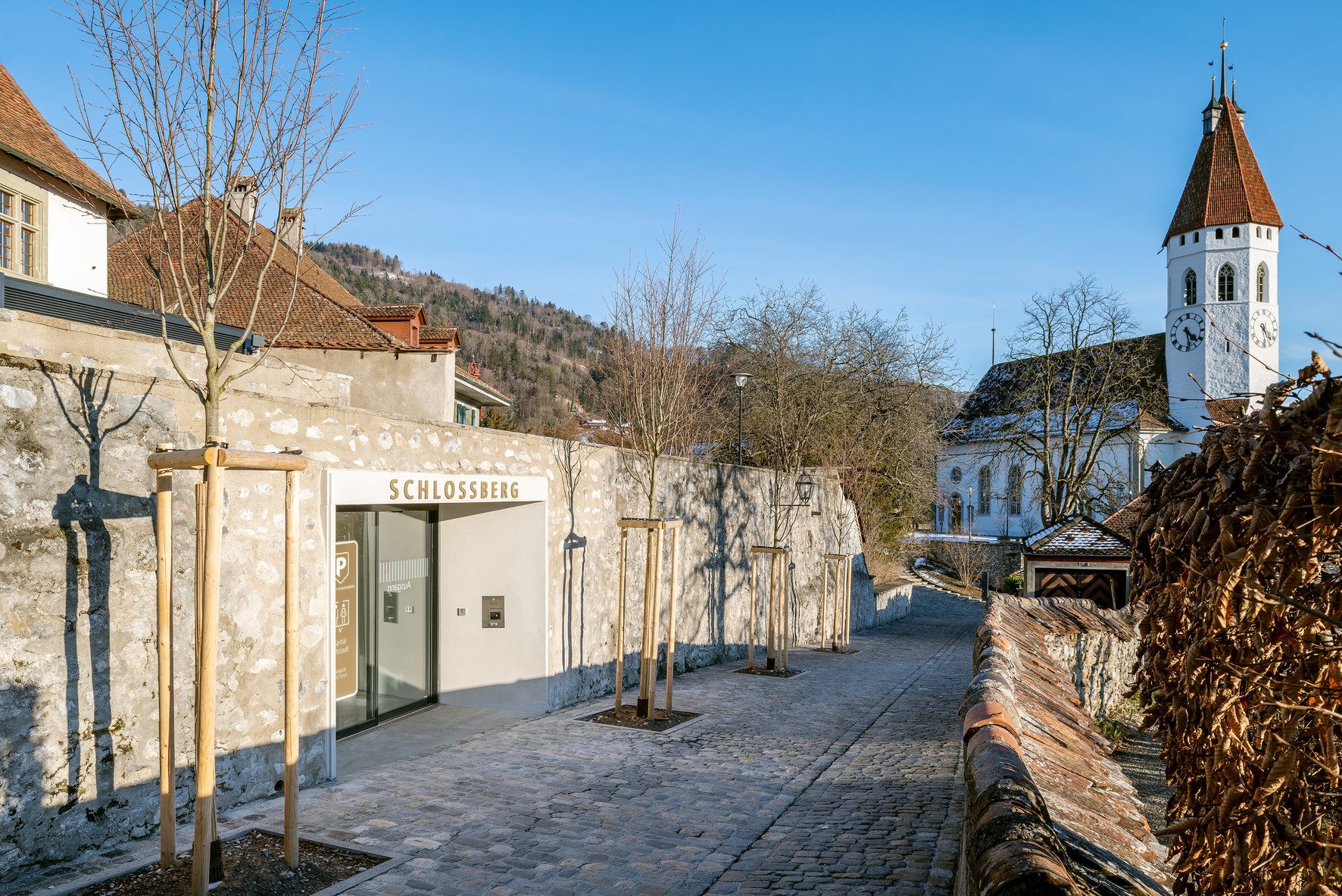
Client
Parkhaus Thun AG
Full-service general contractor
ARGE Marti Schlossberg
Architect
Itten+Brechbühl AG
Procedure Tender Offer
1st prize 2013
Planning
2014-2015
Start of construction
2016
Start of operations
2018
Floor space
11 900 m2
Construction volume
55 000 m3
Parking spaces
308
Back
Thun, Switzerland
Parking City Ost Schlossberg
| Commissioner | Parkhaus Thun AG |
| Direct comission | 2013, 1.Prize (Procedure Tender Offer) |
| Planning / Construction | 2014 - 2015 / 2016 - 2018 |
| Services provided by IB |
|
| Surface area | 11'900 m2 |
| Construction volume | 55'000 m3 |
Modern parking in historic Schlossberg.
A new car park with 308 parking spaces has been created on eight mezzanine floors on Thun's Schlossberg hill. The location required an especially sensitive touch in terms of the architecture and construction techniques used.
Entrance to the car park will be via Burgstrasse. A façade will be erected there in the form of a simple framework serving as a supporting wall. Access points for pedestrians will be in Obere Hauptgasse and by lift on Schlossberg hill.
Bright surfaces and clear rooms characterise the building. The first thing to appear is the service core in the middle of the car park. This will create a transparent spatial structure acting like a signpost. Claustrophobic spaces will be avoided. Clearly visible reporting points, the emergency telephone system and the bright atmosphere increase the feeling of safety.
