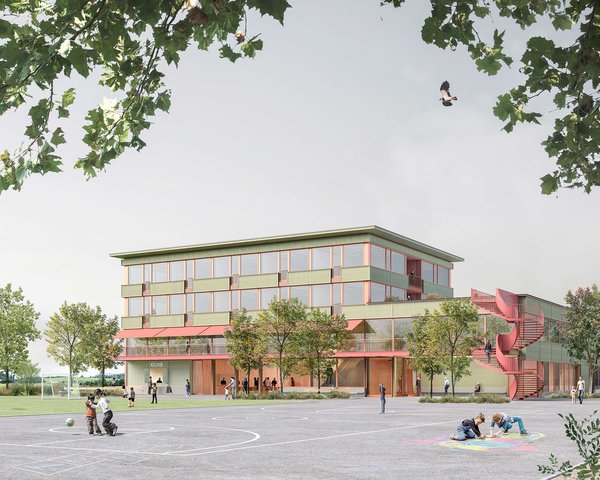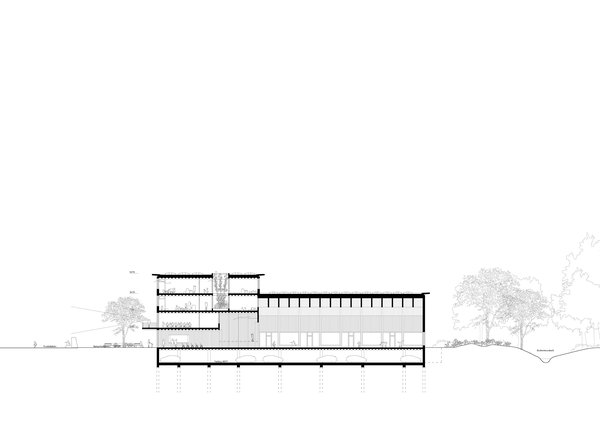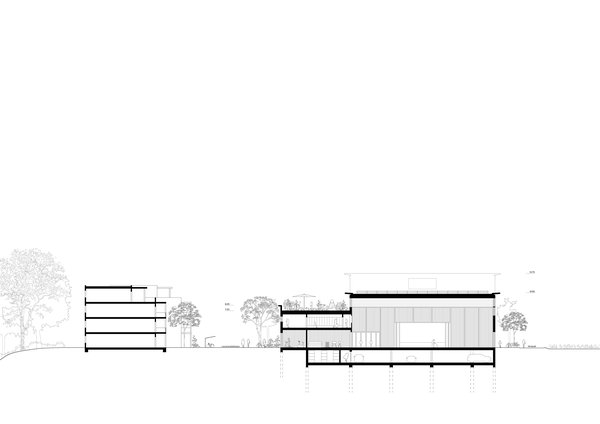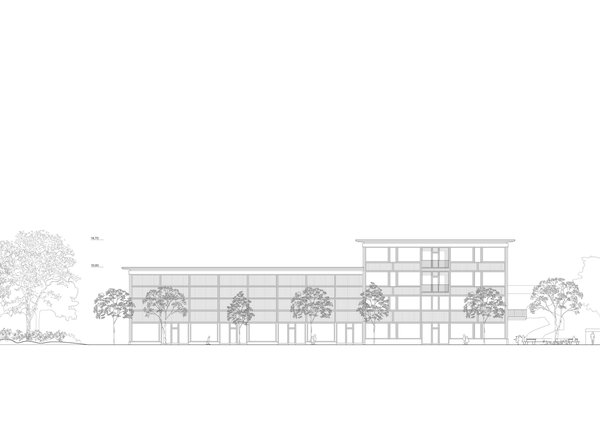
Back
Cham, Schweiz
Open Competition for the Expansion of Hagendorn School
| Competition organizer | Gemeinde Cham |
| Competition | 2. Rang |
| Services provided by IB |
|
| Architecture | Itten+Brechbühl |
In the open competition to expand the Hagendorn school campus in Cham, IB earned second place with its proposal “Hagenbutte.” The design is distinguished by its sensitive integration into the existing village fabric, a climate-responsive landscape concept, and a circular, resource-efficient approach to architecture. A low-tech strategy underpins the project, ensuring durability and long-term sustainable use.
A School at the Heart of the Community
Since 1881, the Hagendorn school has grown into a central place of learning and exchange. As both an educational hub and a public gathering space, it plays an essential role in village life. The new extension, together with the reorganization of existing structures, creates additional room for teaching, interaction, and community events.
Building with What Exists: Reuse and Circular Design
The construction system is designed for full disassembly and reuse: structural, bracing, and infill elements are connected with plugs and screws, allowing them to be completely dismantled. Natural, low-carbon materials such as wood, clay, and hemp reduce emissions, while the timber façade, finished with mineral-based mud paint, is both protective and character-defining.
Instead of demolishing, the existing single-purpose hall is converted into a Swiss wrestling venue—an example of rethinking resources rather than discarding them. The rest of the program is housed in a compact new building, ensuring efficient spatial organization and a clear separation of functions.
Landscape Ribbon and Central Pavilion
The existing landscape ribbon is reinforced and better integrated into the site. Play and recreation areas unfold in sequence, linked by a continuous outdoor framework. At the heart of the ensemble, the central pavilion gains new presence, tying together the buildings developed over several decades and creating a coherent identity across generations.
Climate-Responsive Design and Sponge City Principles
Following sponge city principles, rainwater is retained, filtered into the soil, and used for cooling. The historic group of linden trees is preserved, while new clusters of native species enhance biodiversity and the microclimate. Generous unsealed surfaces improve outdoor comfort and reduce heat buildup.
Low-Tech Solutions and Energy Efficiency
The project relies on simple but effective measures to regulate indoor climate: external shading, night ventilation, and natural airflow through motorized windows maintain excellent air quality. Heat recovery from cooling systems and radiant surface heating further improve energy efficiency, supporting a comfortable and resilient school environment.











