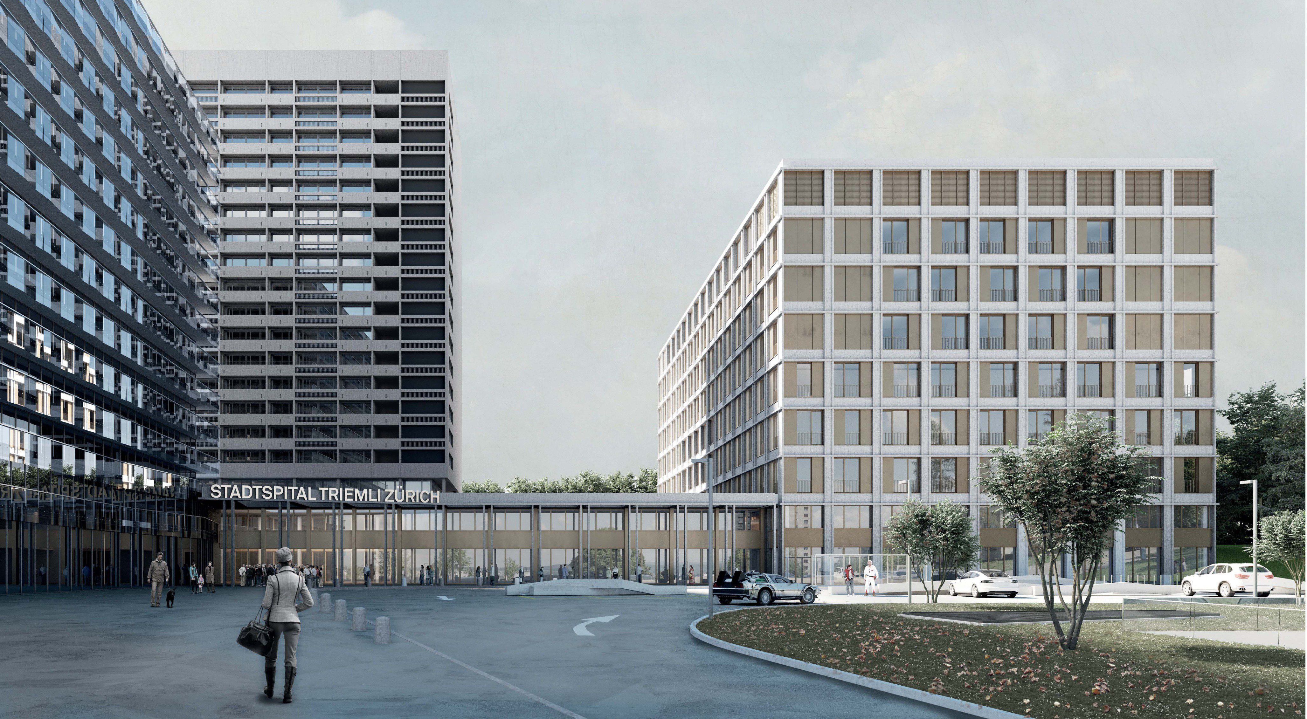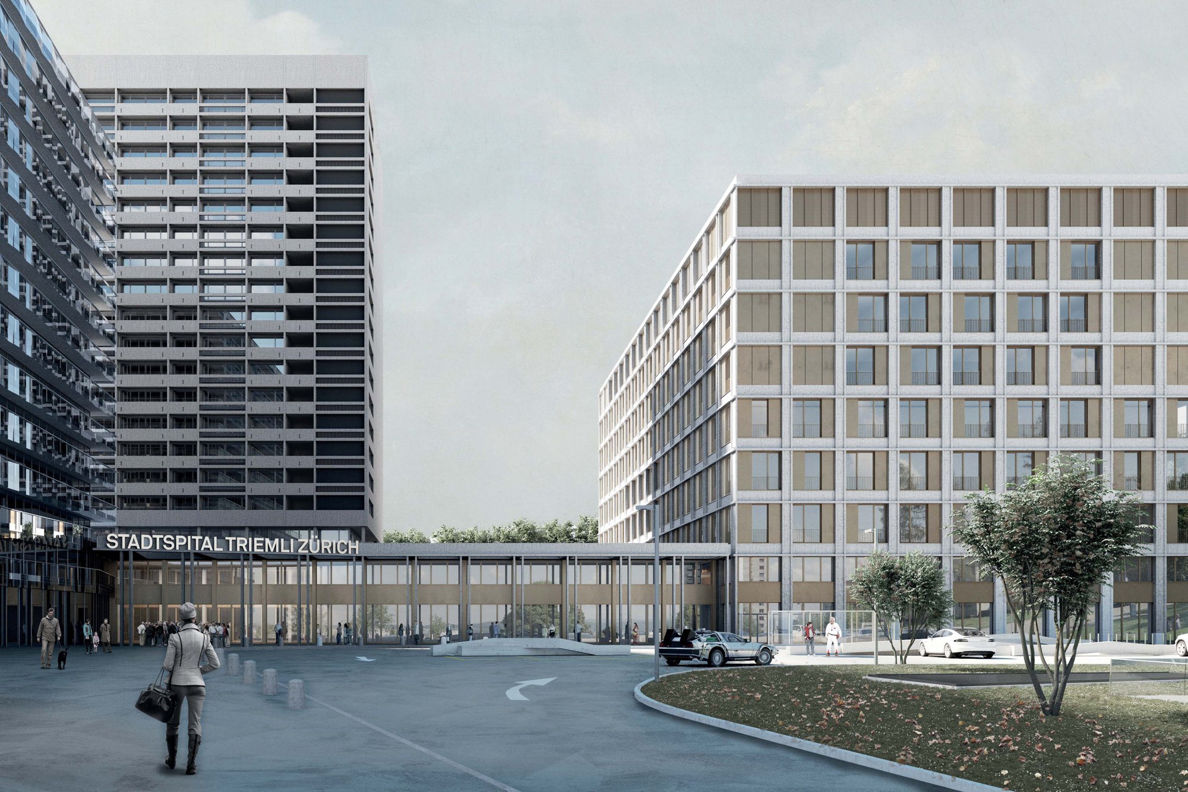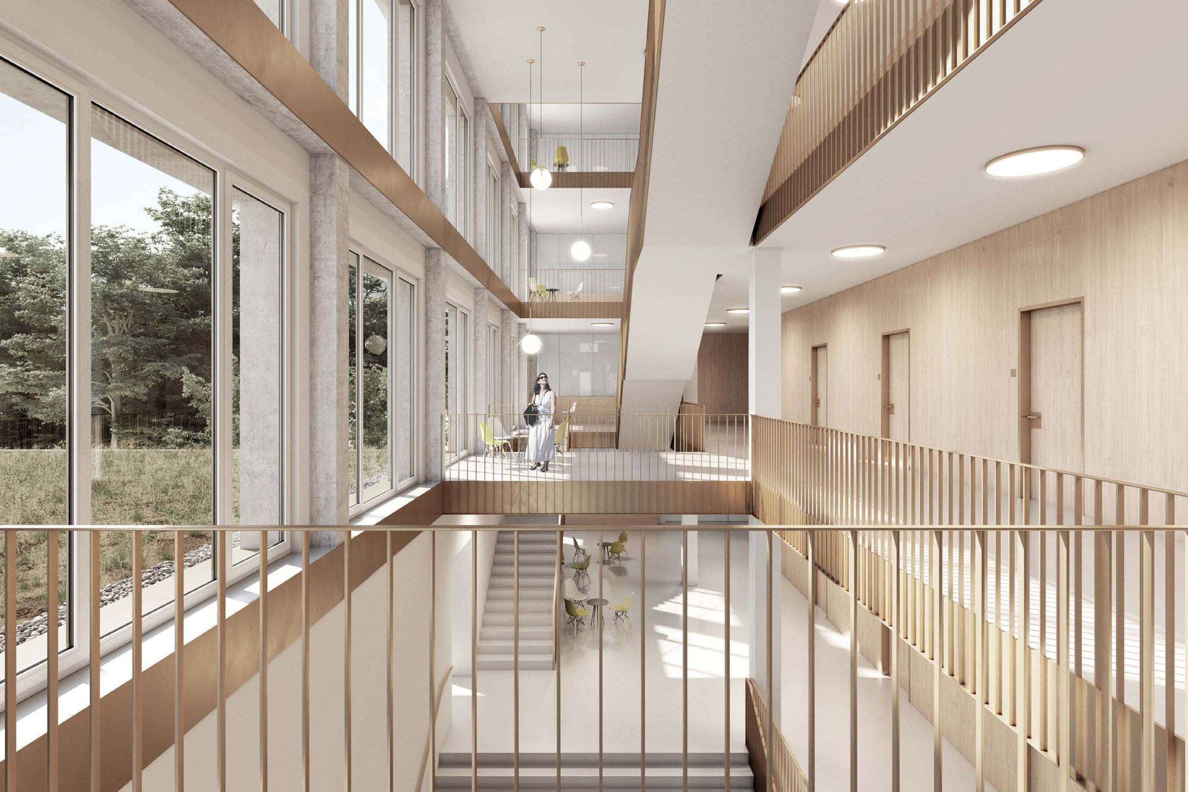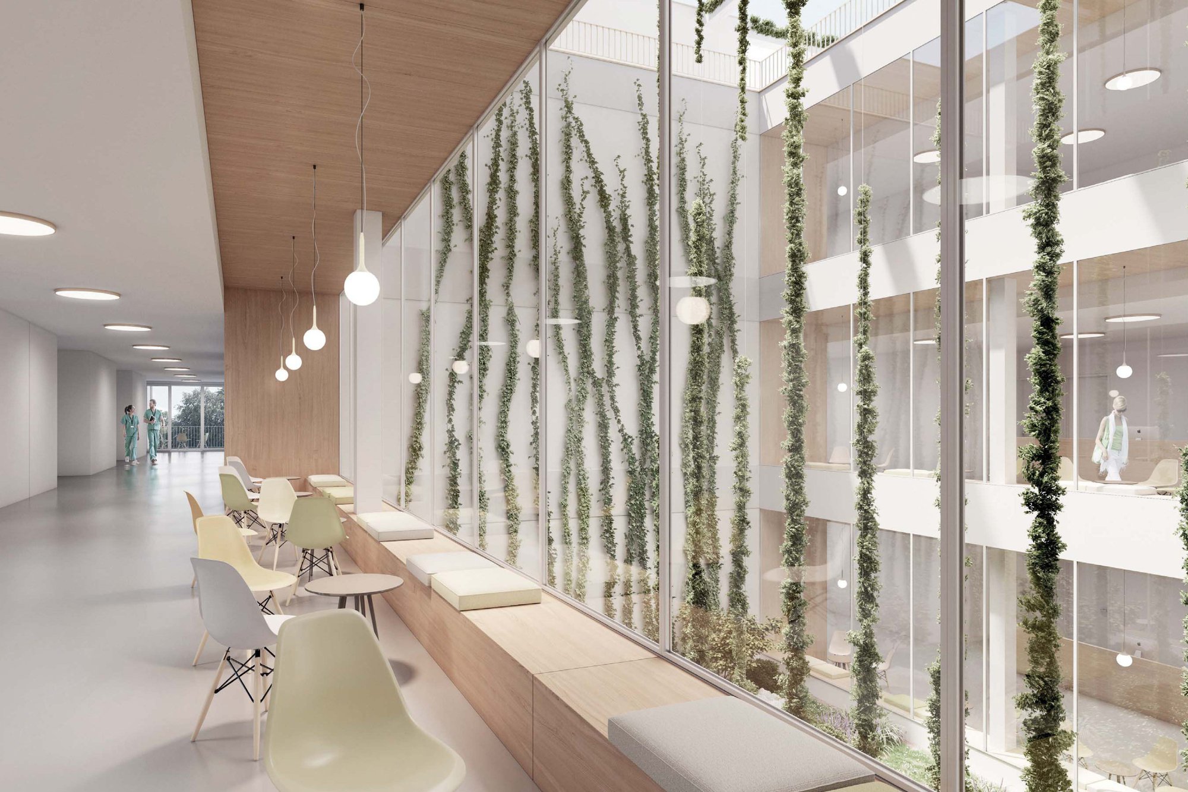
Client
Amt für Hochbauten Stadt Zürich i.A. von Kliniken Valens
Architect
Itten+Brechbühl AG
Floor area
27'000 m2
Construction volume
100'000 m3
Nursing/care rooms
30
Visualisations
virtualdesignunit, Zurich
Model
K-Atelier Zurich
Lorem Ipsum.
The character of Triemli Municipal Hospital at the foot of the Uetliberg is defined by the ensemble consisting of its four groups of buildings, set within the flow of the landscape that surrounds them.
The composition of the main building – comprising the operational and administrative wing, the bed tower and the high-rise block – is to be extended with an additional module, located on the perimeter at the south-western end of the base volume. Designed as a compact rectangular volume, the new building is subordinated to the existing construction by virtue of its volumetric formulation and orthogonal orientation. Its volume is dimensioned to match the development from the interior, taking account of the construction site's depth. The standard storeys are developed with a view to achieving consistent implementation of the floor space plan. The therapy floors are accessed via a carefully designed staircase located at the interface with the existing construction. The nursing floors – lit naturally from a centrally located inner courtyard – are situated below the attic floor, which accommodates ventilation units, the restaurant and a terrace.


