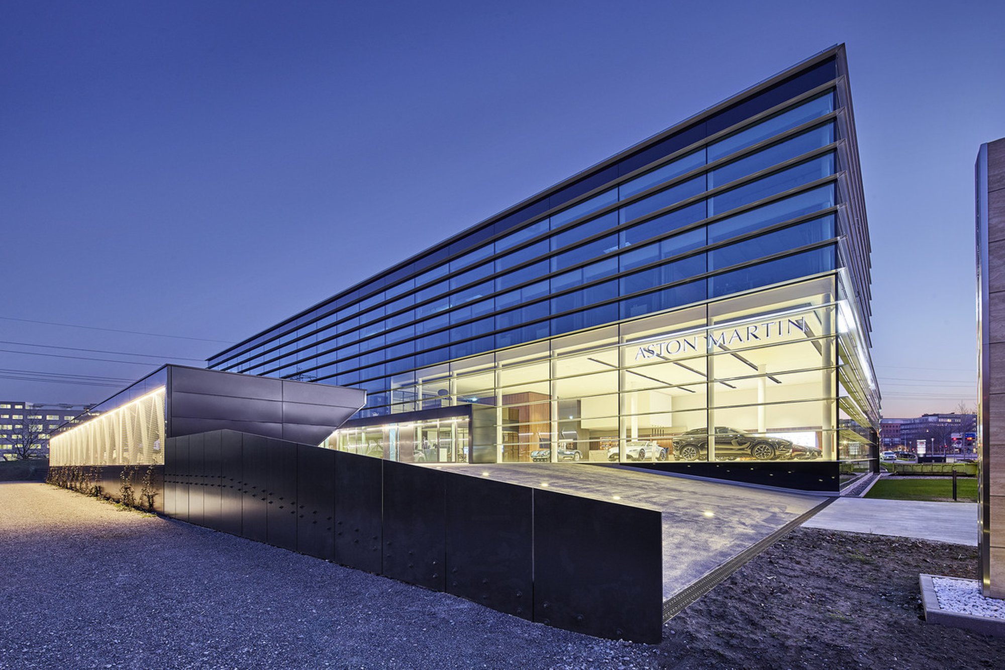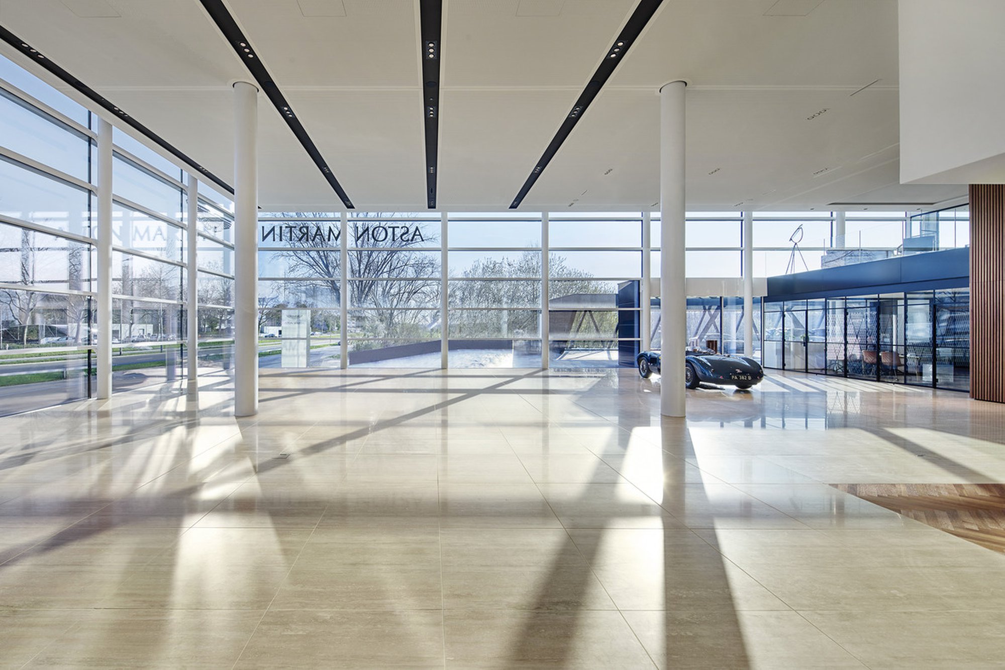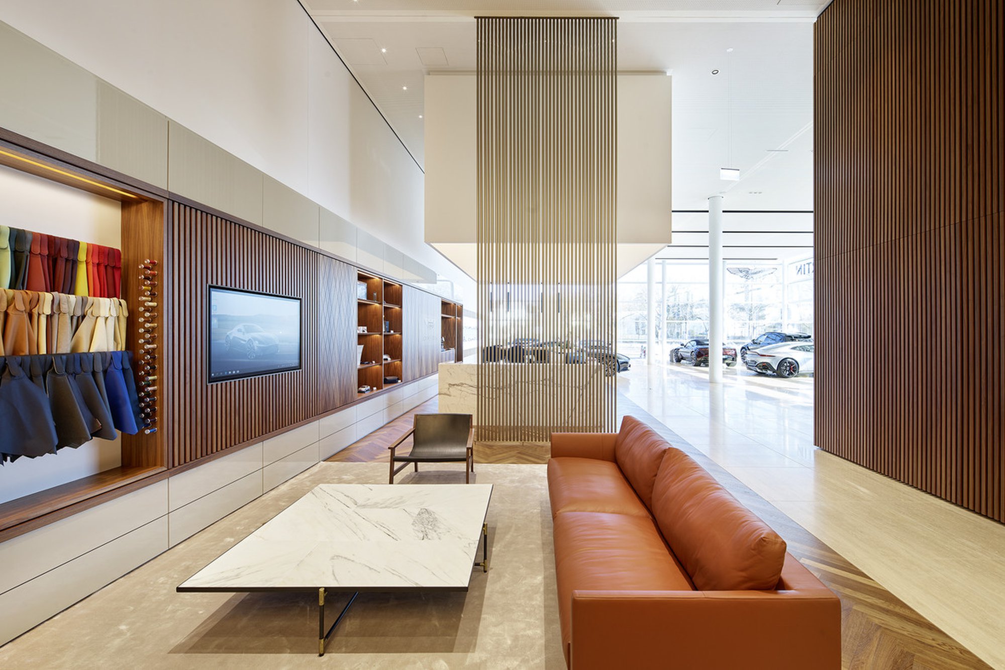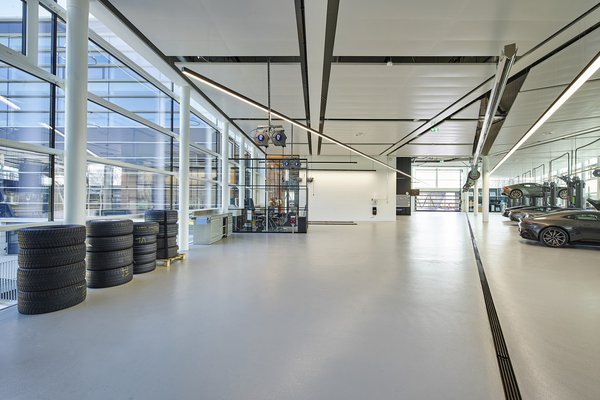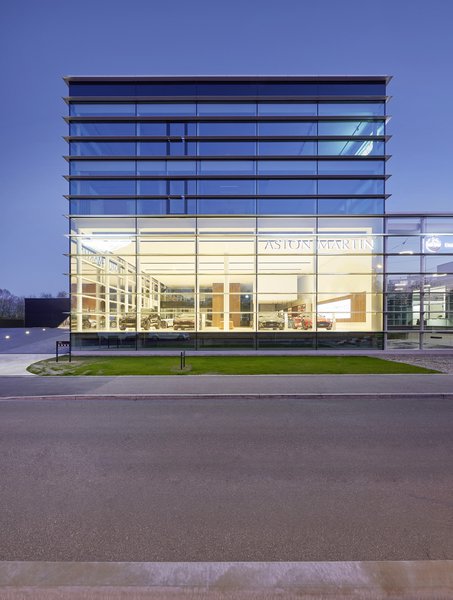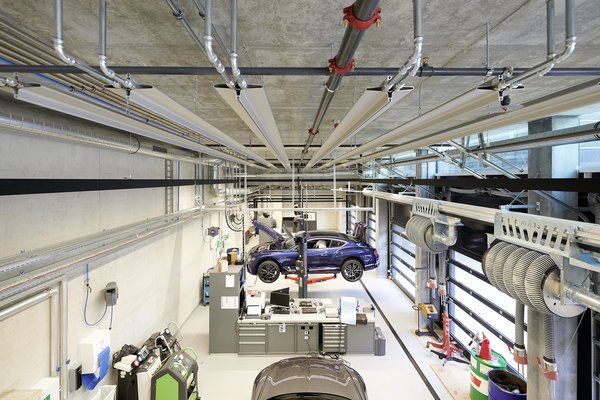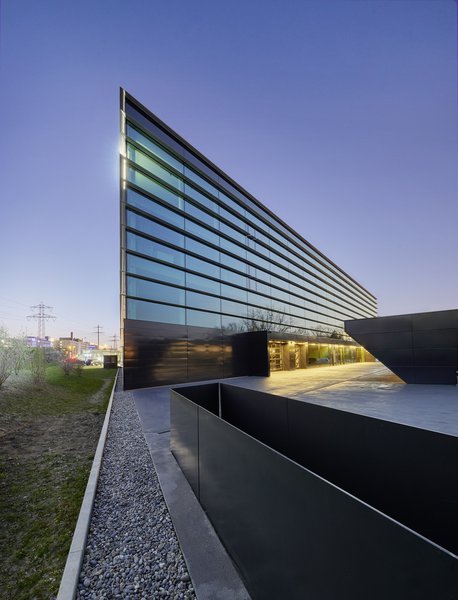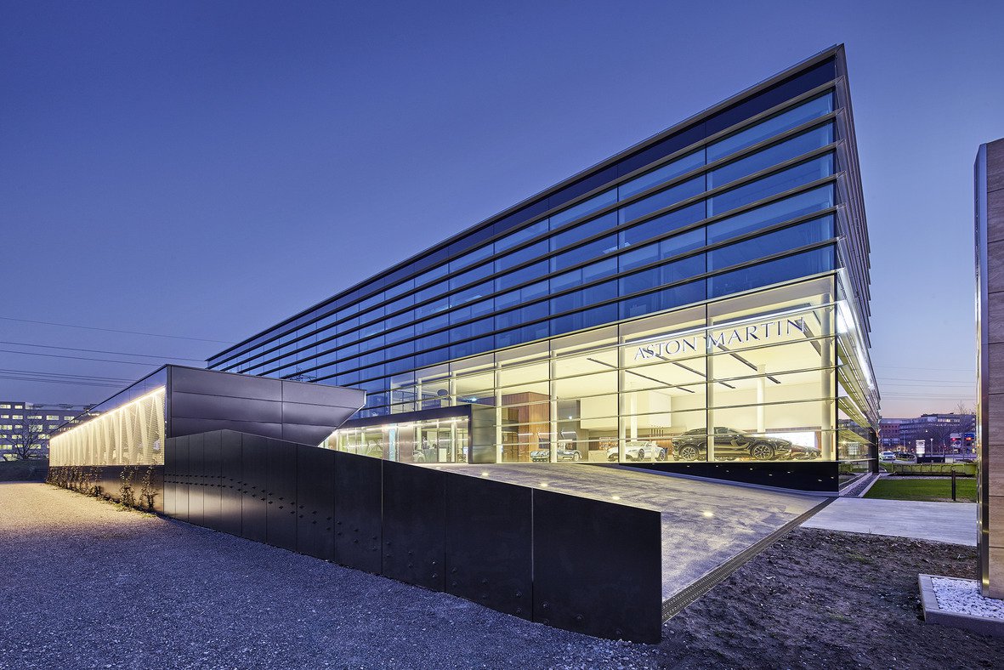
Client
Heidenbauer Suisse Immobilien-AG c/o Kalono AG
Architect/General planner
Itten+Brechbühl AG
Planning
2014
Start of construction
2018
Start of operation
2019
Floor area
8000 m2
Construction volume
24 000 m3
Workplaces
50
Visualizations
Exterior view: Vize s.r.o., Prague CZ
Interior view: VirtualDesignUnit, Zurich
Back
Opfikon, Switzerland
New building Autohaus Aston Martin
| Commissioner | Heidenbauer Suisse Immobilien-AG c/o Kalono AG | ||||||
| Planning / Construction | 2014-2019 | ||||||
| Services provided by IB |
|
||||||
| Architecture | Itten+Brechbühl AG | ||||||
| General planning | Itten+Brechbühl AG | ||||||
| Surface area | 8'000 m2 | ||||||
| Construction volume | 24'000 m3 | ||||||
| |||||||
Showroom for luxury cars
Between two high-traffic transportation arteries, the building culminates in the beacon of the rising showroom. The two-story museum-like hall with its galleries on the ground floor and the clear structure of the façade are perpetuated. The deliberately angular forms, the industrial character, and the largely untreated materials are a striking contrast to the curved forms and polished surfaces of the showpieces.
The building’s construction is a concrete skeleton structure with flat roofs and curtain wall façade. The load-bearing structure of the façade consists of very simple industrial steel beams.
