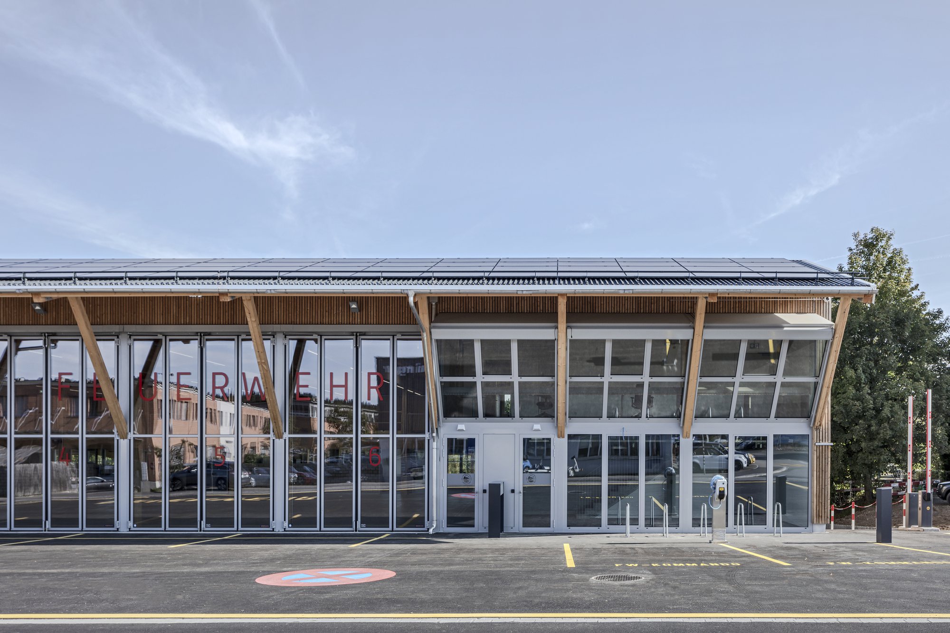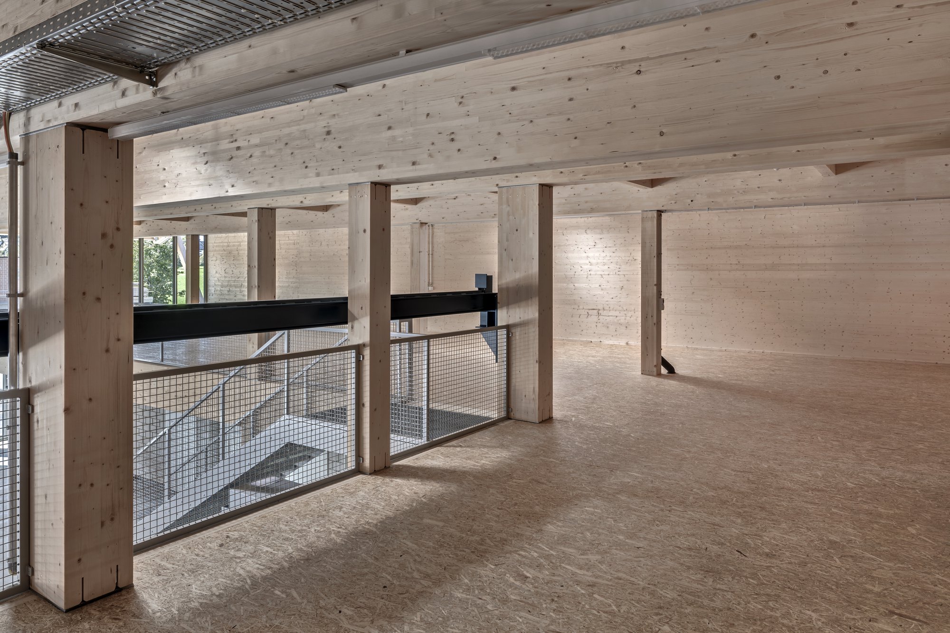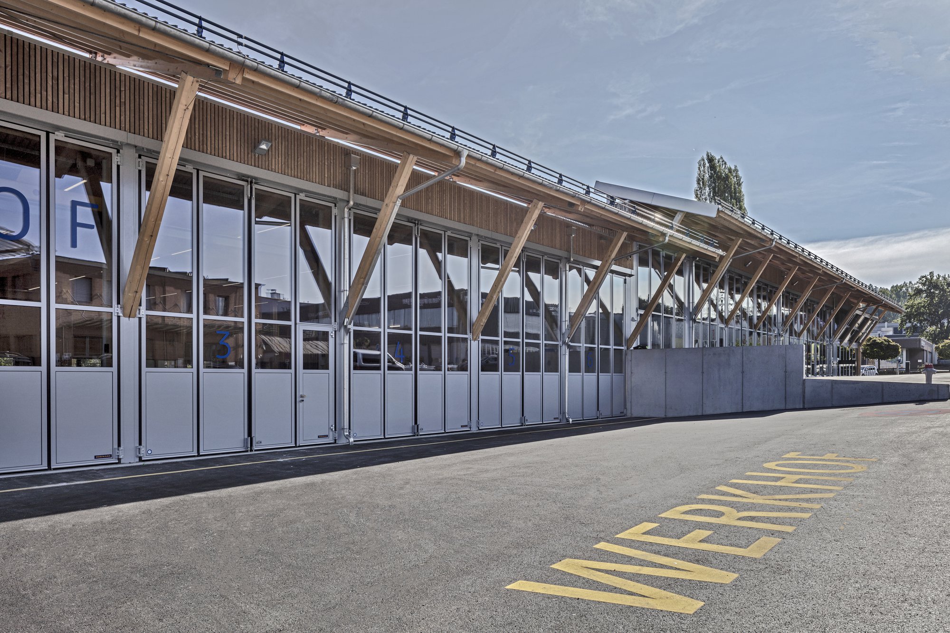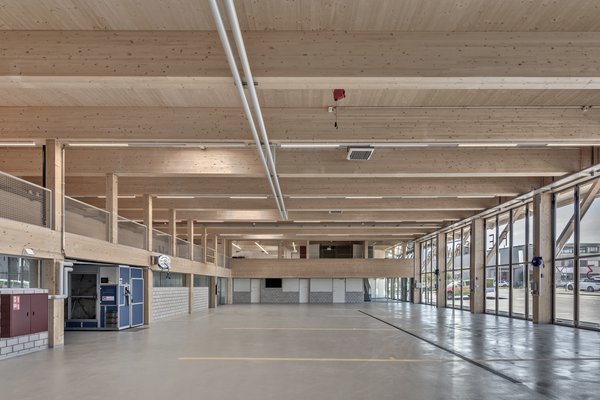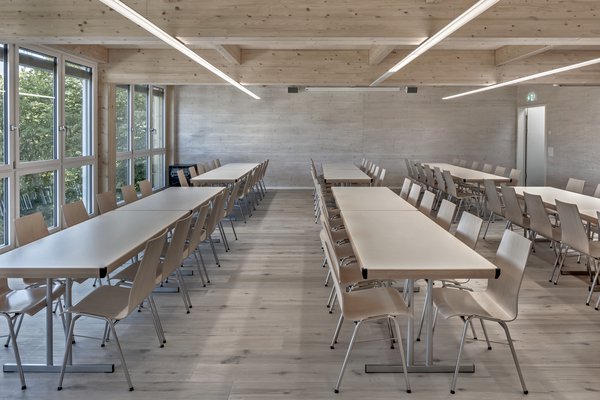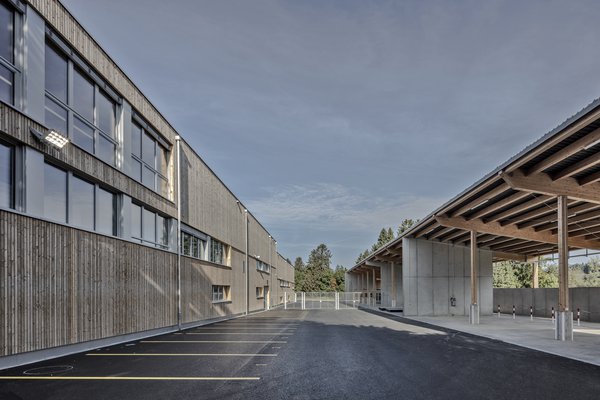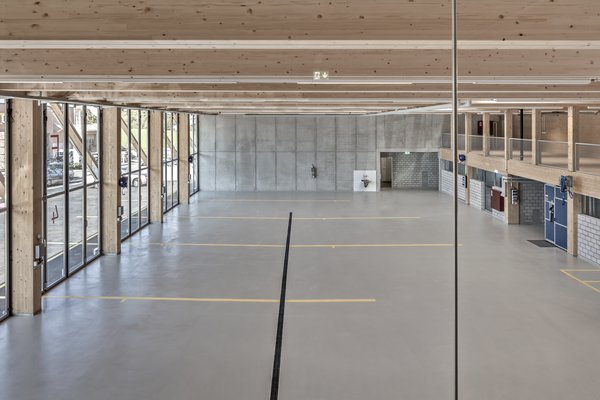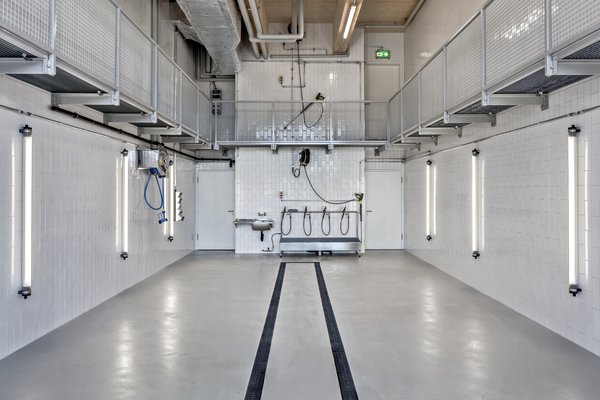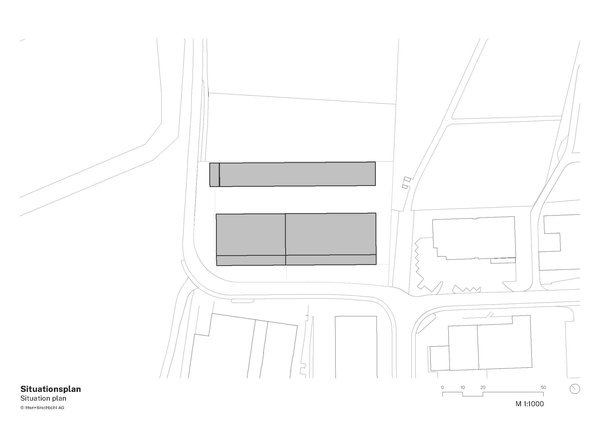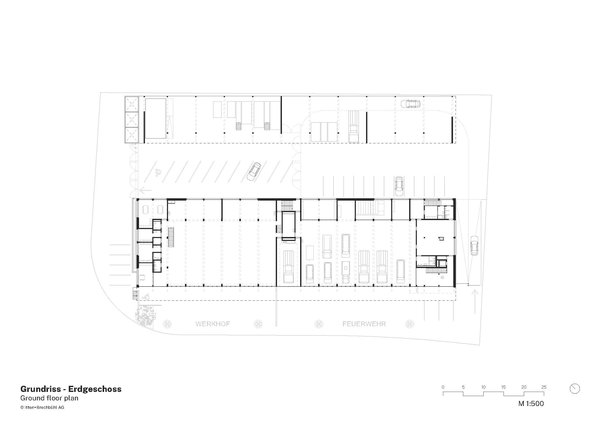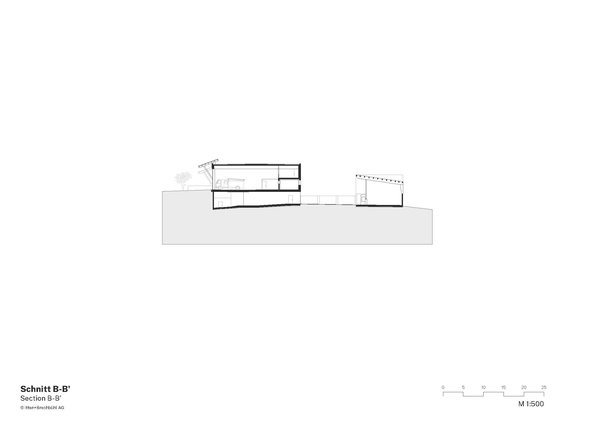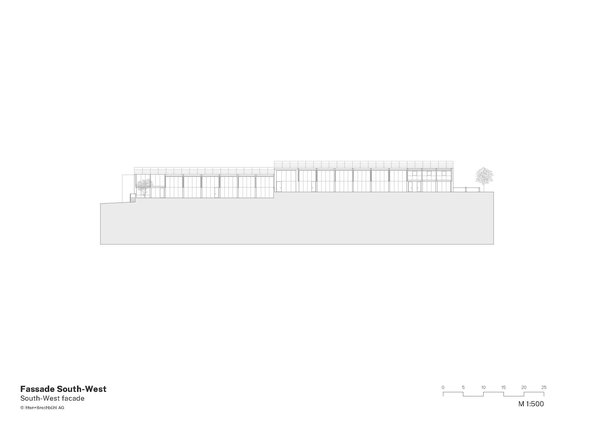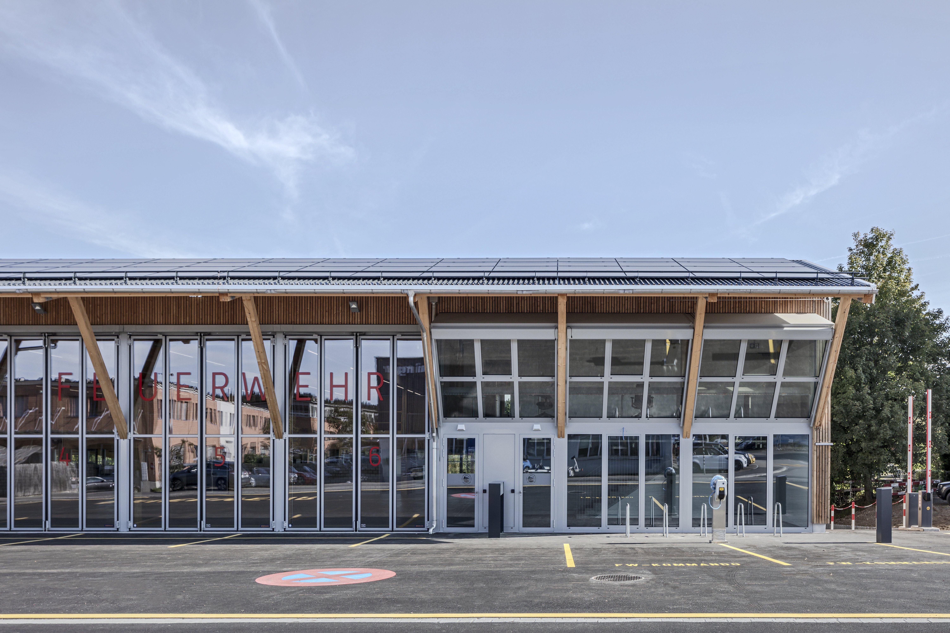
Client
Municipality of Zumikon
Architecture execution
Itten+Brechbühl AG
Architecture design
Gröbly Fischer Architekten
General planner/Construction management
Steiner AG
Study contract
1st rank
Planning
2019 - 2021
Start of construction
2020
Start of operation
2021
Floor area
4 700 m2
Construction volume
21 700 m3
Parking spaces
59
Workplaces
10 - 15
Photos
René Dürr
Back
Zumikon, Switzerland
Fire station, public works depot and recycling centre
| Commissioner | Gemeinde Zumikon |
| Study commission | 2020 (1.Rang) |
| Services provided by IB |
|
| Architecture | Gröbly Fischer Architekten |
| Architecture Execution | Itten+Brechbühl AG |
| General planning | Steiner AG |
| Surface area | 4'700 m2 |
| Construction volume | 21'700 m3 |
The municipality of Zumikon decided to merge its fire station, public works depot and recycling centre. This created the conditions for a development that would optimise operations and provide scope for rebuilding the infrastructure. The selected site is located on terrain that slopes gently towards the forested and agricultural areas on the northern periphery of the municipality.
The new building was constructed on the basis of a preliminary project by a local architect. The main building, aligned parallel to the road, features a variation in level along its length that reflects the topographical conditions. At the same time, this offset divides the volume of the new building (and the adjoining forecourt) into separate areas for the fire service and the works depot. The two parking halls for vehicles and equipment are complemented on the ground and upper floors by changing rooms, office space, storage areas and also recreation and training rooms. The basement houses an underground car park, various ancillary rooms and the technical building services. The remainder of the available space is allocated to the recycling centre, additional parking places for fire service vehicles, and roofed storage areas; these facilities are located behind the main building and one floor below it, on account of the site’s gradient.
The main building is designed as a hybrid structure. The solid construction method was used for the basement and parts of the building structure above it, while the supporting structure for the halls is a lightweight design executed in timber. The exterior of the building creates a filigree impression thanks to the vertically aligned wooden cladding of its façades. The eye-catching design of the canopy, which supports a photovoltaic installation, ensures that the building is distinctive and easily recognisable.
