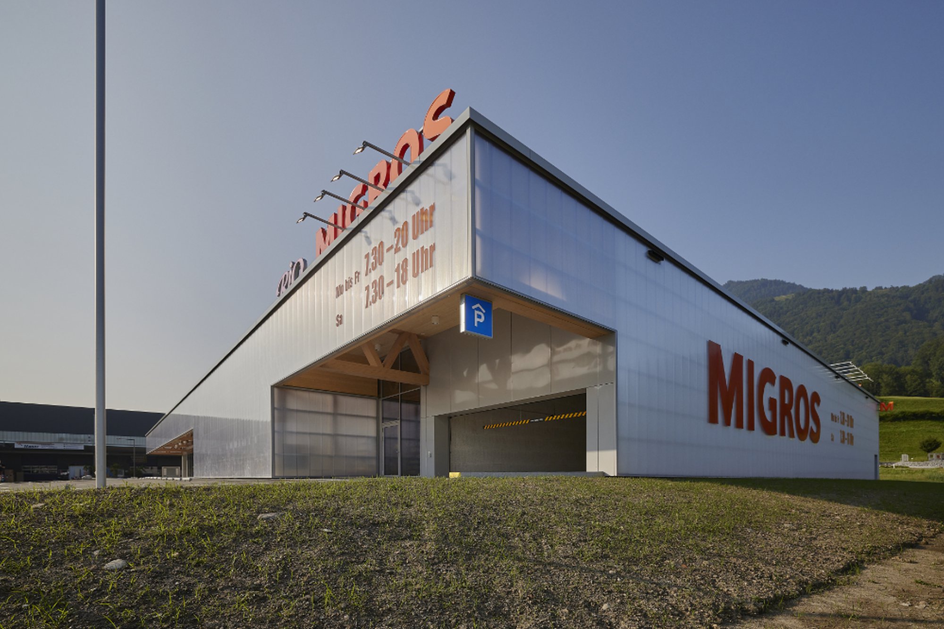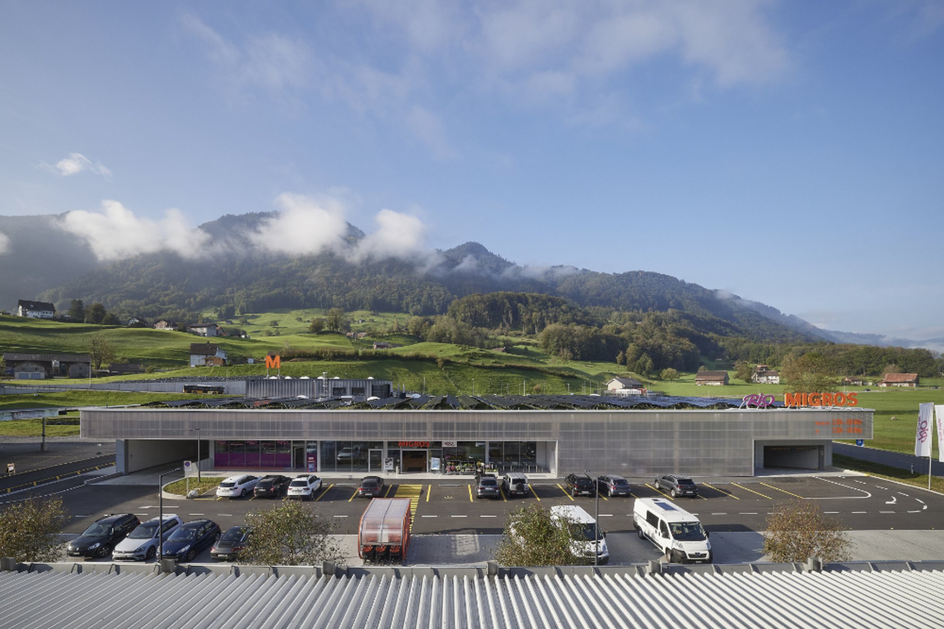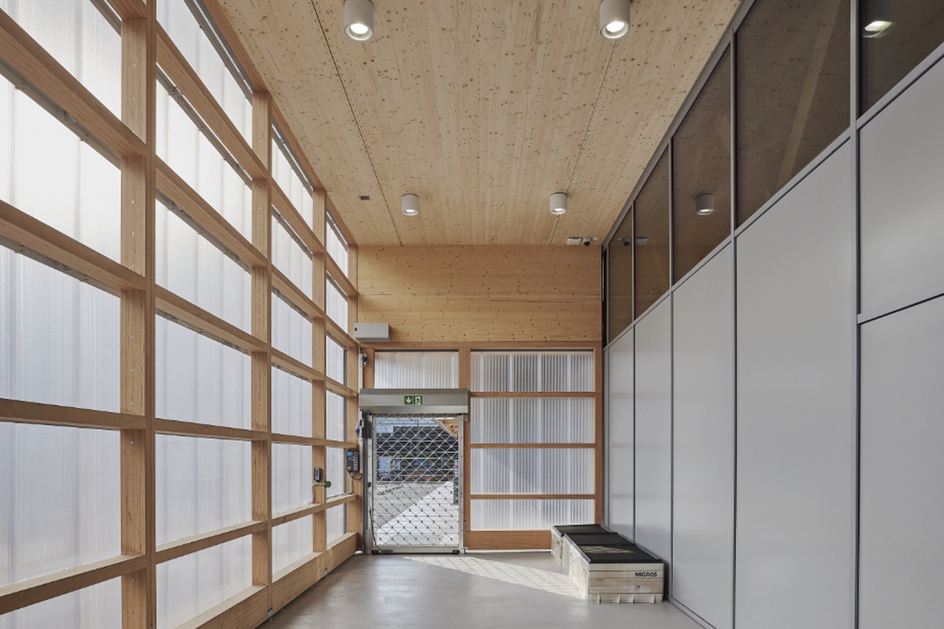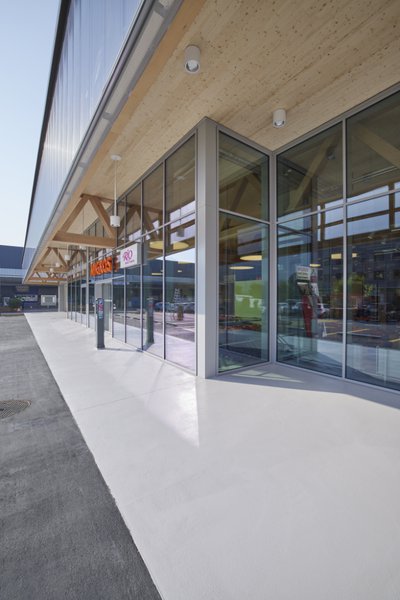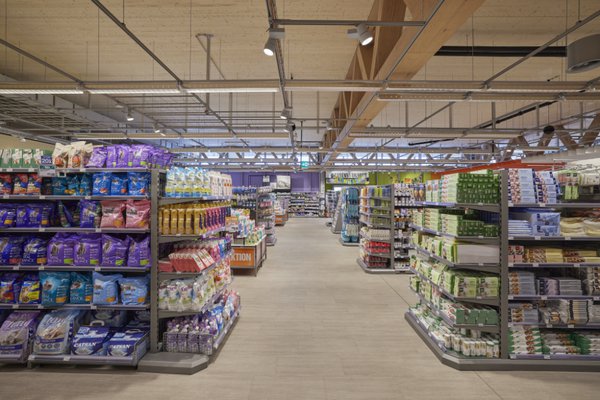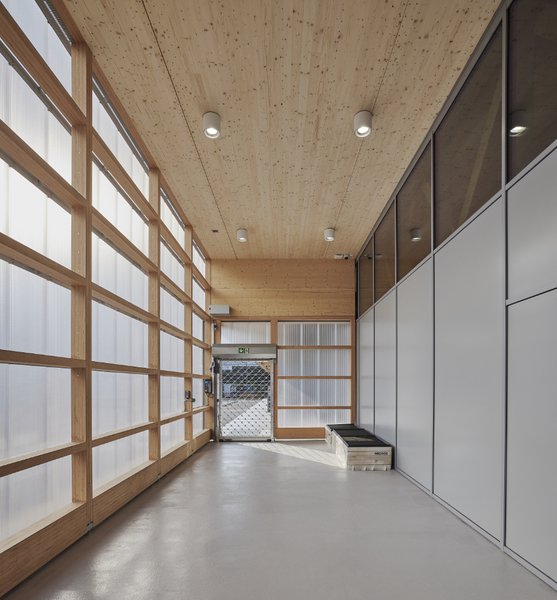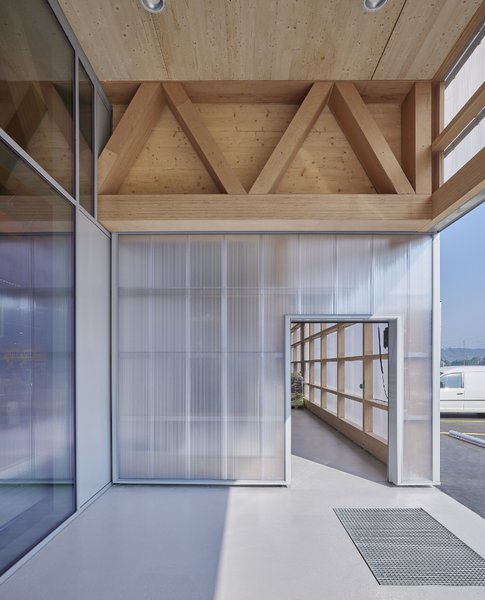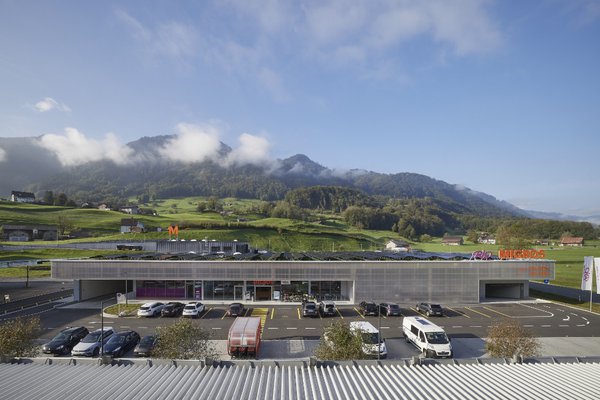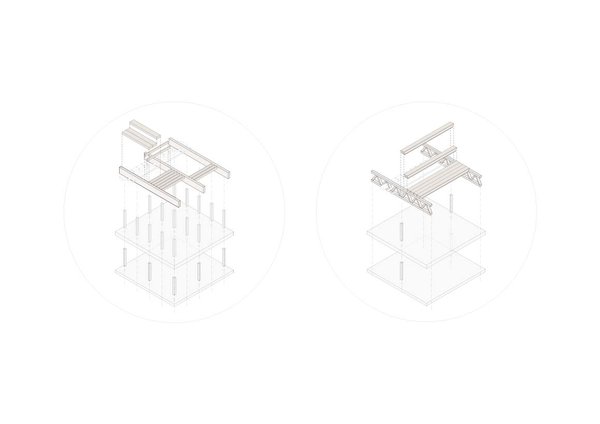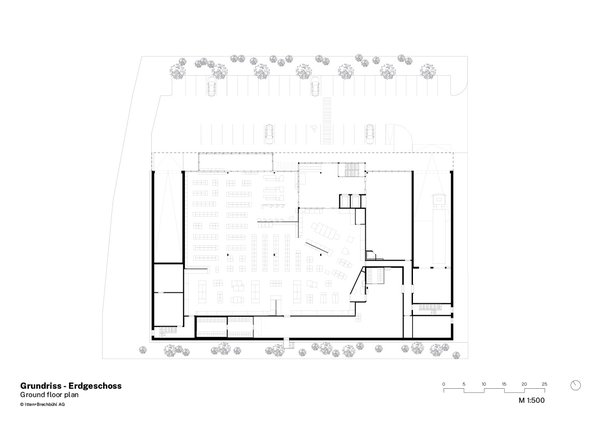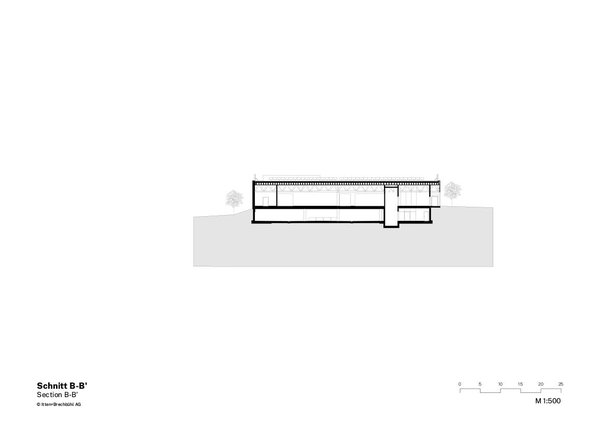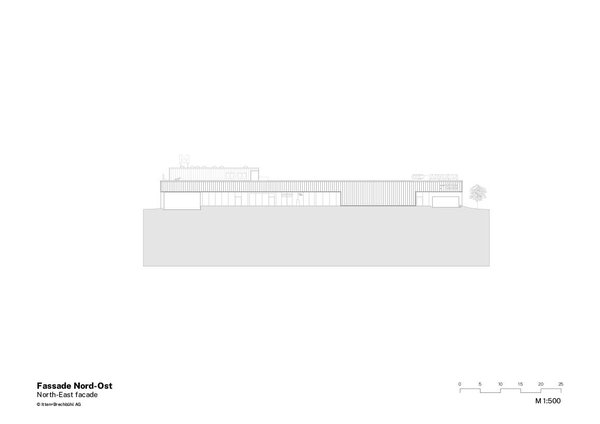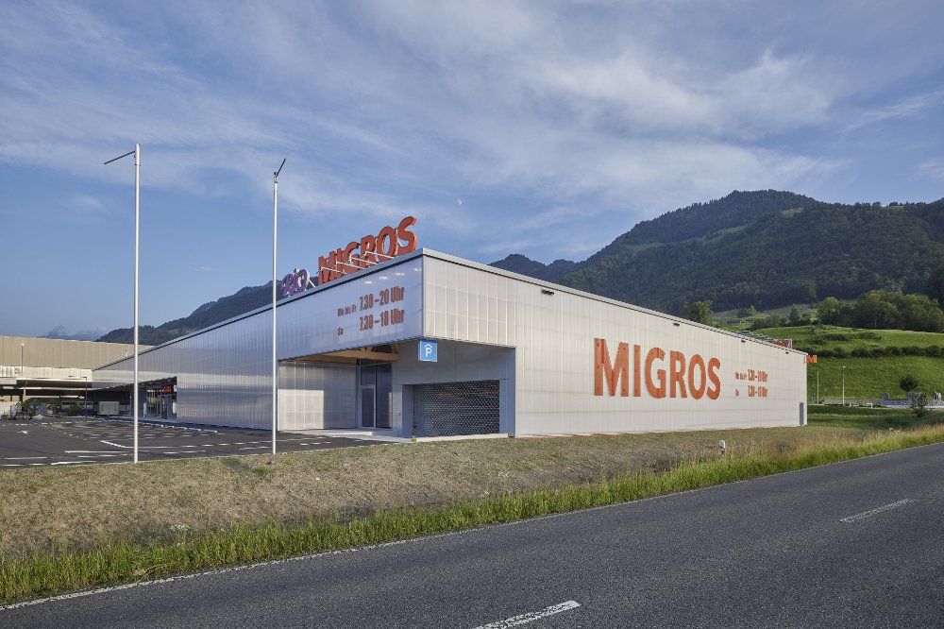
Client
Genossenschaft Migros Zürich
Architect / General planner
Itten+Brechbühl AG
Construction management
Itten+Brechbühl AG
Planning
2018 - 2021
Start of construction
Juli 2020
Start of operation
Juli 2021
Floor area
6 400 m2
Construction volume
32 500 m3
Parking spaces
118
Sustainability certificate
Minergie
Photos
Carlos Crespo
Back
Reichenburg, Switzerland
Migros
| Commissioner | Cooperative Migros Zurich |
| Direct comission | 2018 |
| Planning / Construction | 2018-2021 |
| Services provided by IB |
|
| Architecture | Itten+Brechbühl AG |
| General planning | Itten+Brechbühl AG |
| Surface area | 6'400 m2 |
| Construction volume | 32'500 m3 |
With the superordinate aim of developing a reference project for the supermarket typology, a new construction was realized by the Cooperative Migros Zurich (Genossenschaft Migros Zürich, GMZ) – affiliated to the Federation of Migros Cooperatives – in Reichenburg (Canton of Schwyz) within one year.
IB designed a structure that gives the retailer maximum flexibility, while adhering to the strict requirements profile of the Federation of Migros Cooperatives. Thanks to a timber framework using 1.8-meter-long timbers with a correspondingly large span, it was possible to reduce the number of columns to three, which is a reduction of 80% compared to other new Migros constructions. The accessible structure of timber framing is furthermore ideal for adapting cable and pipe routing to changes in the supermarket organizational layout.
The functional building is clad in a rear-ventilated, slightly reflective, milky-transparent polycarbonate façade, which blends in with both the established industrial area and the surrounding natural landscape.
While the underground parking area in the basement, the columns, and the load-bearing walls on the ground floor are of solid construction, lightweight construction methods were used for the partition walls, the ceiling of the ground floor, and the upper floor. A shorter construction time was achieved by the combination of solid and lightweight construction, a modular building system, and optimization of the supermarket typology. Assembly of the new system only requires three steps (concrete columns, timber framework as primary supporting structure, timber coffered ceiling as secondary supporting structure), while the old system needed four assembly steps (timber columns, primary timber beams, secondary timber beams, timber coffered ceiling as second part of the secondary supporting structure).
The high degree of prefabrication makes it possible to reuse individual elements at the end of the life cycle of a Migros outlet, thus contributing to a partial circularity. A photovoltaic system on the flat roof covers 55% of the new building's electricity requirements at any one time.
