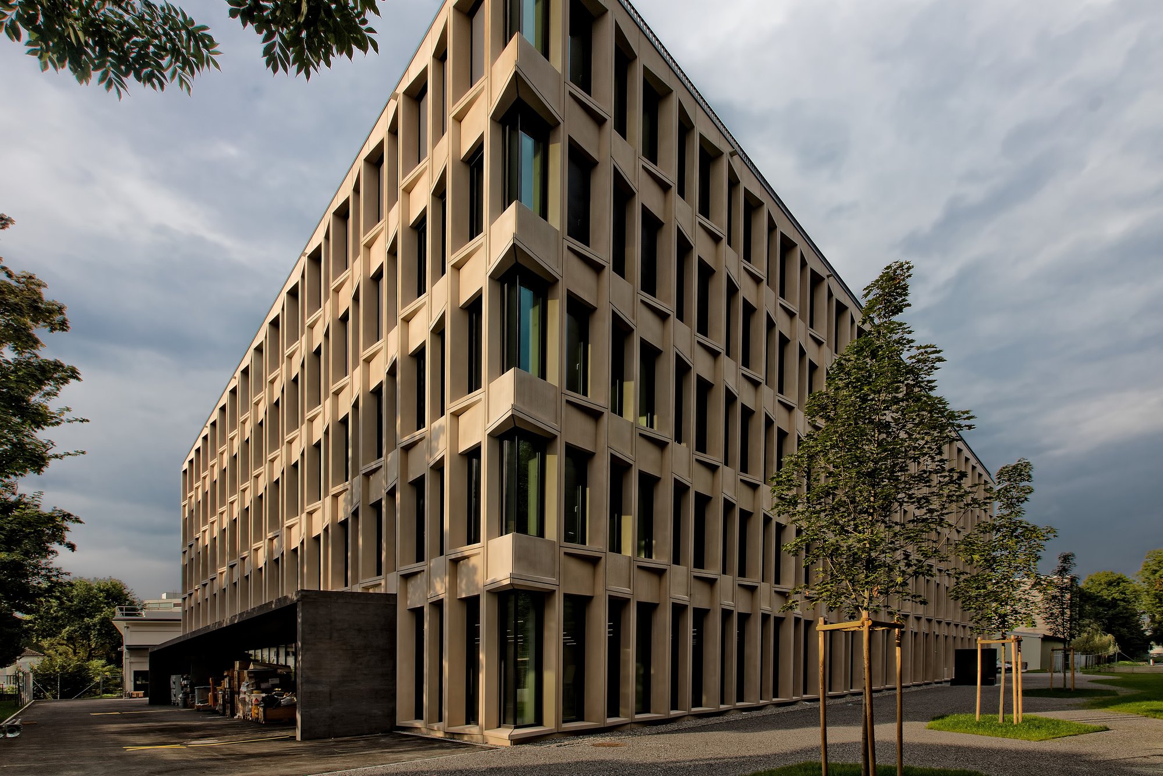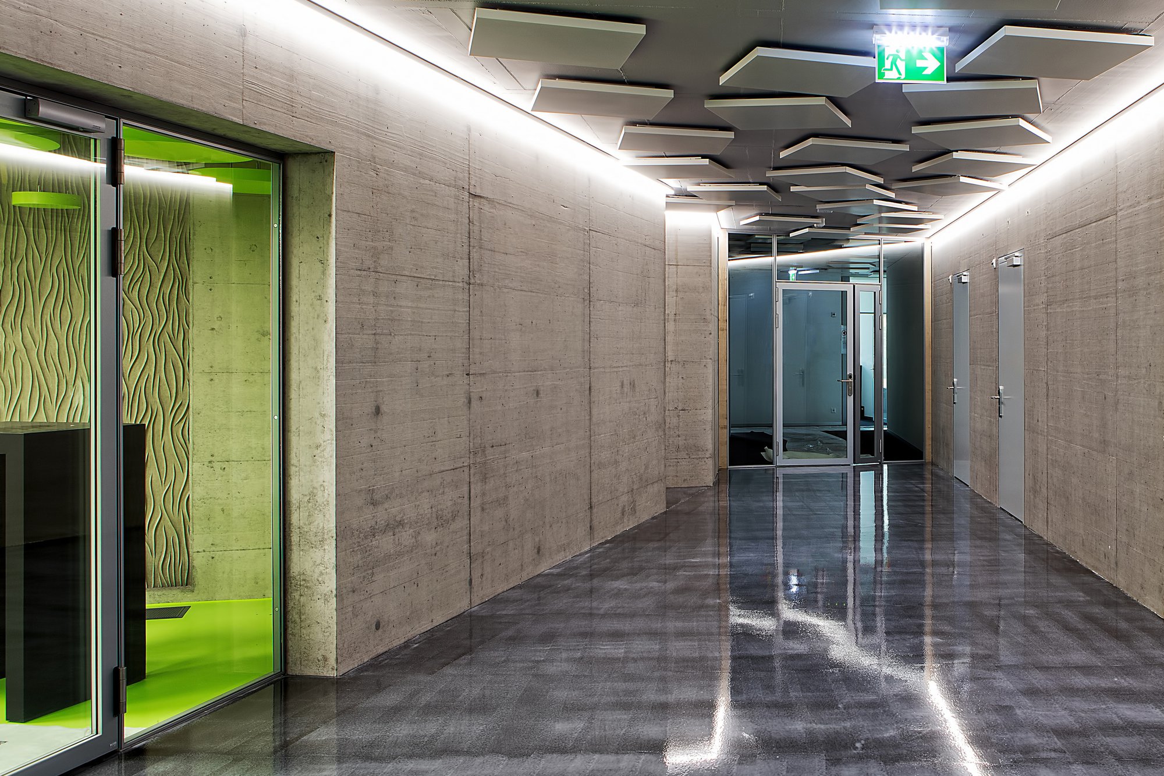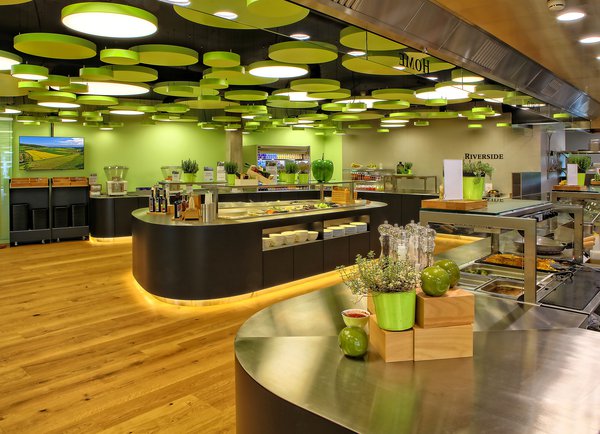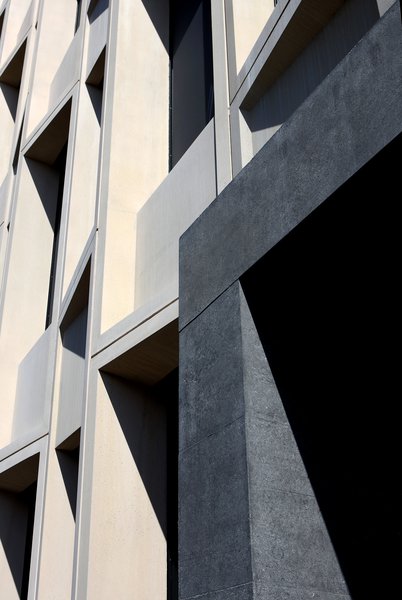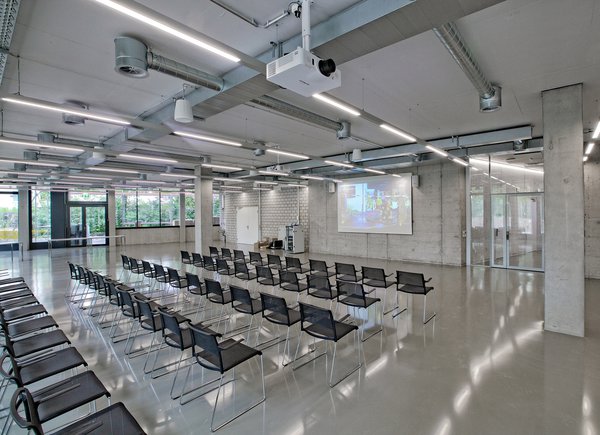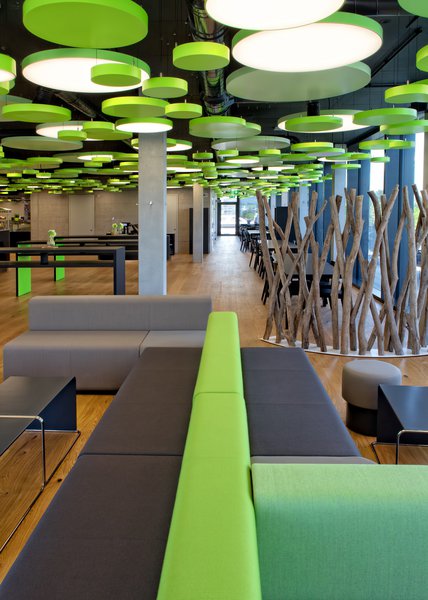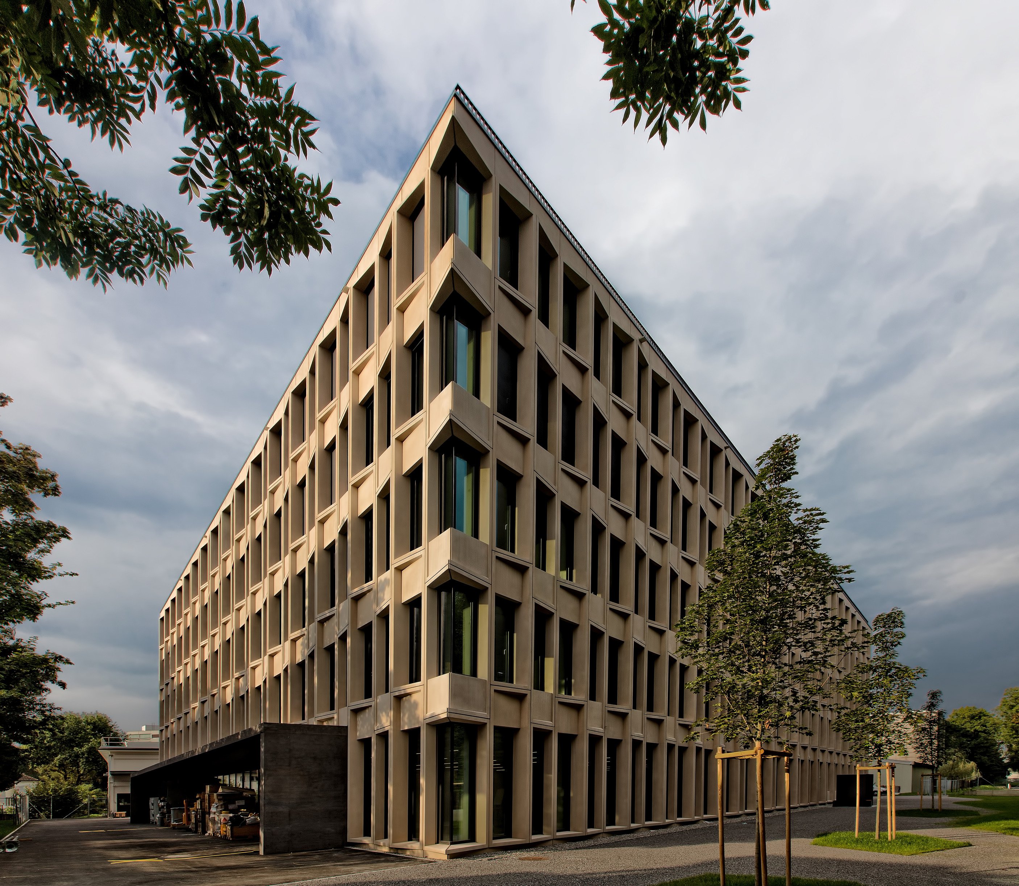
Client
Sika Schweiz AG
Architect
Itten+Brechbühl AG
Planning
2013
Start of construction
2014
Start of operation
2016
Floor area
8000 m2
Construction volume
32 000 m2
Workplaces
300
Photos
Sika Schweiz AG
Back
Zurich, Switzerland
Laboratories and offices «Limmat», Sika AG
| Client | Sika Schweiz AG | ||||||
| Direct comission | 2013 | ||||||
| Planning / Construction | 2014-2016 | ||||||
| Services provided by IB |
|
||||||
| Architecture | Itten+Brechbühl AG | ||||||
| Surface area | 80'000 m2 | ||||||
| Construction volume | 32'000 m3 | ||||||
| |||||||
As a demonstration of its loyalty to Switzerland, Sika is building a new structure at the Tüffenwies location. The new building will provide space for laboratories, offices for group management, and a staff restaurant featuring an attractive roof terrace with a view of the River Limmat.
The industrial location and planned utilization dictate the architecture, which expresses the various Sika competences. Dyed concrete elements meandering both horizontally and vertically give the façade an unmistakable appearance. Toward the west, the building is laid out to allow for expansion. The levels are zoned so that group work spaces and individual offices can be optimally arranged. The interior is heated and cooled with thermo-active components. A roof structure encased in photovoltaic panels houses the building’s utility systems.
