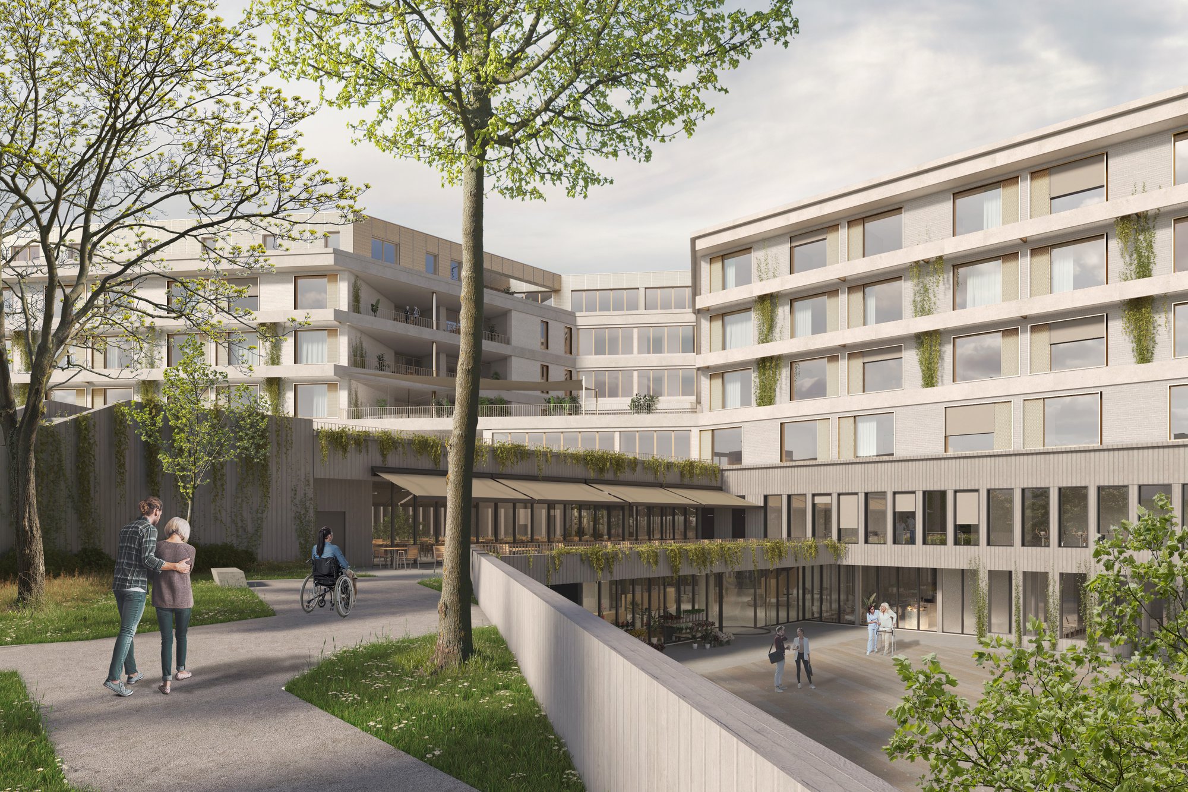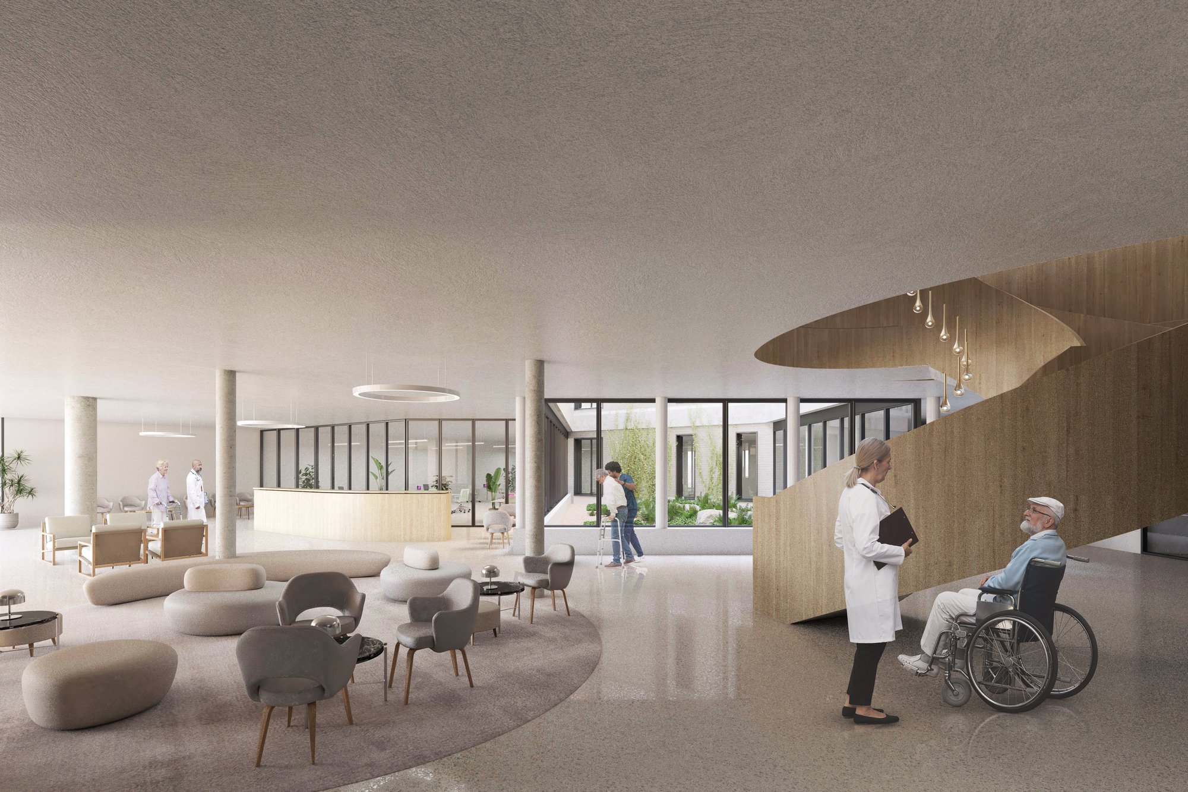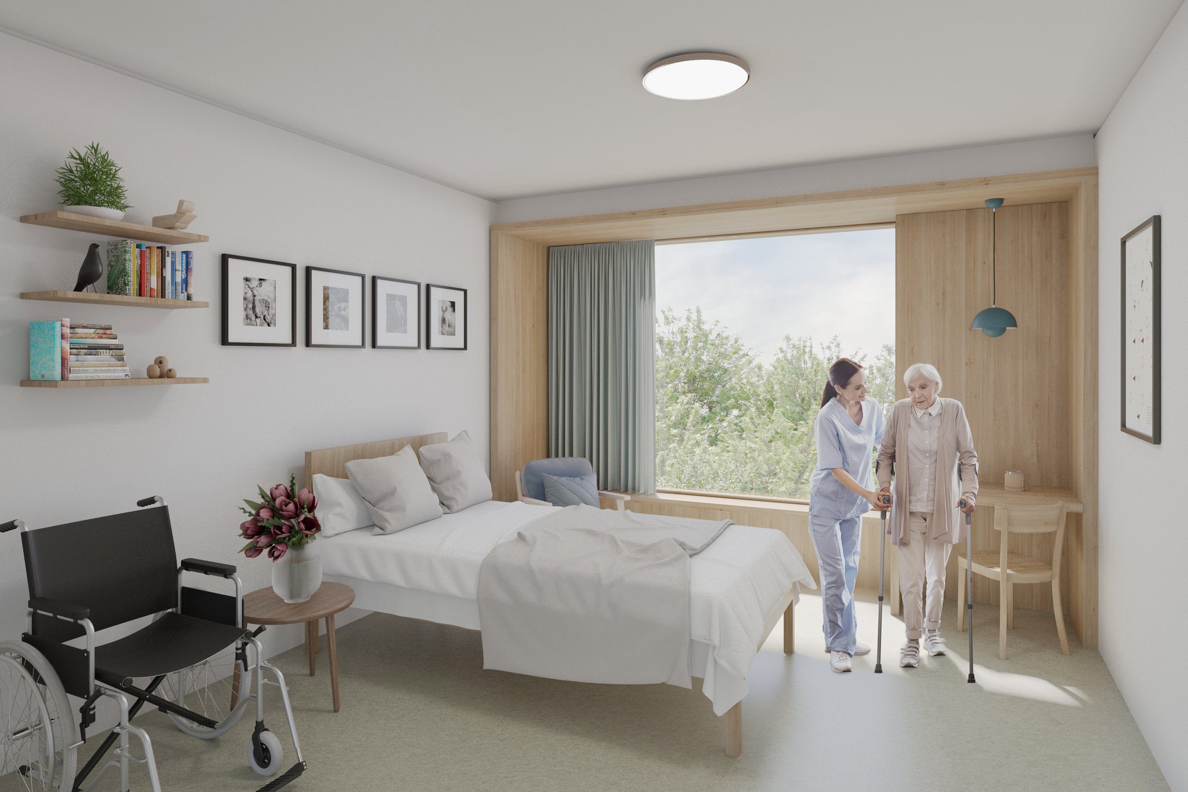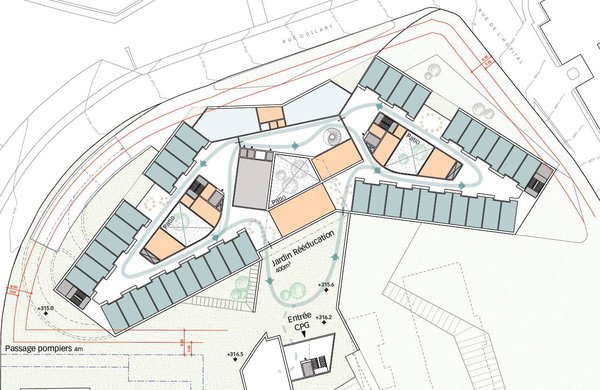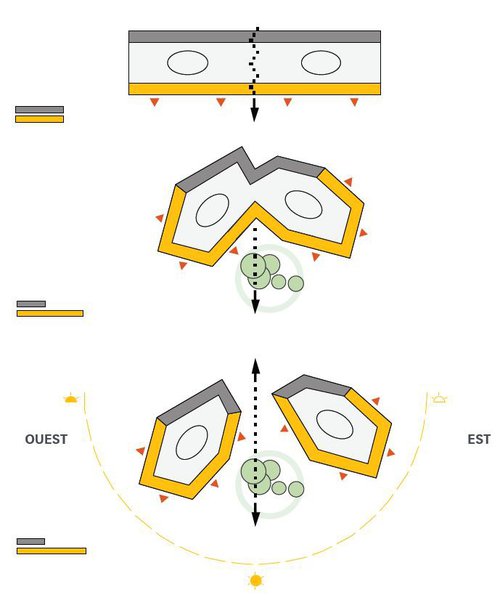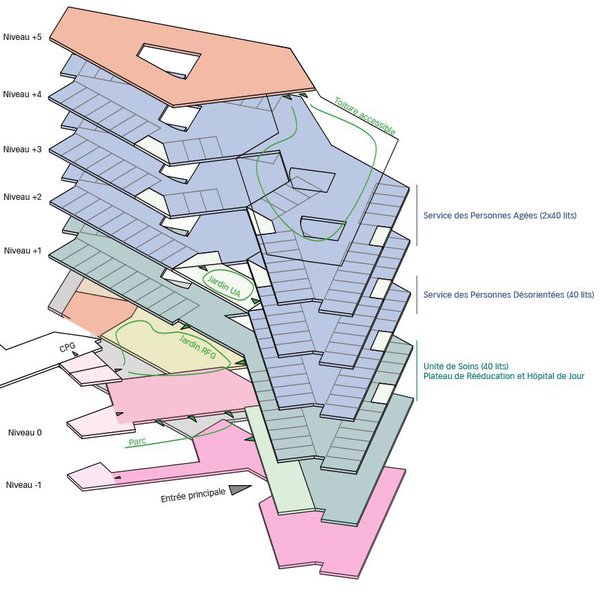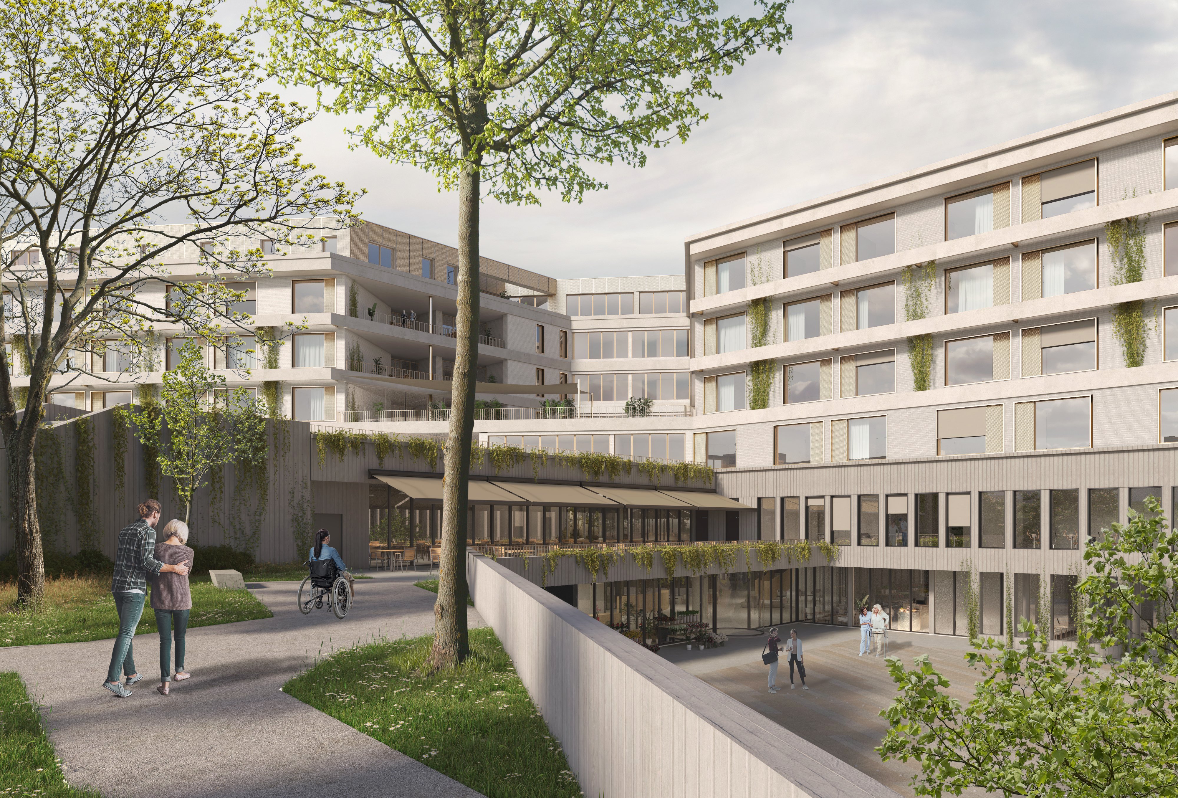
Client
Hôpital Intercommunal de Steinfort
Architect
IttenBrechbühl AG / Schemmel Wirtz Architectes
Construction management
Schemmel Wirtz Architectes
Competition
1st rank
Planning
2020 - 2025
Start of construction
2023
Start of operation
2025
Floor area
12 500 m2
Construction volume
45 000 m3
Parking spaces
145 exterior / 12 interior
Rooms
161
Other
Medical offices / day clinic / rehabilitation centre / public area / café / administration
Visualisations
© IttenBrechbühl AG / Schemmel Wirtz Architectes
Back
Steinfort, Luxemburg
New infrastructure for the Intercommunal Hospital in Steinfort
| Program | Medical practices / Day clinic / Rehabilitation center / Public zone / Café / Administration |
| Client | Hôpital Intercommunal de Steinfort (HIS) |
| Competition | 2020, 1. Prize |
| Planning / Construction | 2020-2025 |
| Services provided by IB |
|
| Architecture | Itten+Brechbühl AG / Schemel Wirtz Architectes |
| Surface area | 27'000 m2 |
| Construction volume | 98'000 m3 |
The implementation of the new infrastructure for the Steinfort Intercommunal Hospital requires a special approach in view of the requirements of the programme and the complexity of the site. The aim of this structure is to accommodate a geriatric rehabilitation centre with 40 beds, an accommodation building for elderly people with 121 rooms (including a unit for Alzheimer patients), a geriatric rehabilitation facility, a day hospital, a restaurant, a café, a public area with small shops and a medical centre that is also for district use, and an administrative area.
Three main factors make this place unique:
- the terrain has been developed lengthwise, and the site has a long front facing northwards;
- the steep gradient makes the site morphologically complex;
- an important nature and ecological system comprising protected trees characterises the outskirts of the site to the north.
In addition, the various parts are linked to the implementation while the existing structures remain in service all along the site.
The purpose of the new building is to create high-quality interior and exterior spaces which are fully in keeping with the surrounding countryside.
The proposed structure consists of two compact volumes, angled in such a way that the patients’ and residents’ rooms benefit from as much sunshine as possible, and so that an intermediate green area is created on the southern part of the site, between the hospital and the town of Steinfort.
The special shape of the cores creates two flexible volumes that are reminiscent of cells. The length of the façades being split, the visual impact of the building is limited. Therefore, it integrates better with the surrounding vegetation, and is adapted to the neighbouring buildings.
The external layout of the clinic picks up on the polygonal look of the architecture, thereby bringing together the buildings and the park into a whole.
The park is formed of several terraces joining the different floors of the buildings.
Rue de l'Hôpital serves as the main entrance linked directly to the parking spaces. The outdoor area is interspersed with islets that have benches built in, accommodating surfaces to retain rainwater. Several installations encourage motor skills and invite users to areas where they can move around.
The organisation of the clinic areas seeks above all to ensure the comfort of the patients and visitors. Thanks to huge, light spaces and the close linking with the exterior park, a pleasant and friendly atmosphere is created for the elderly, which gives them a sense of being at home. The horizontal placements are reduced to the minimum, and the corridors, rather than just being circulation areas, are expanded to create living areas that look out onto the countryside.
