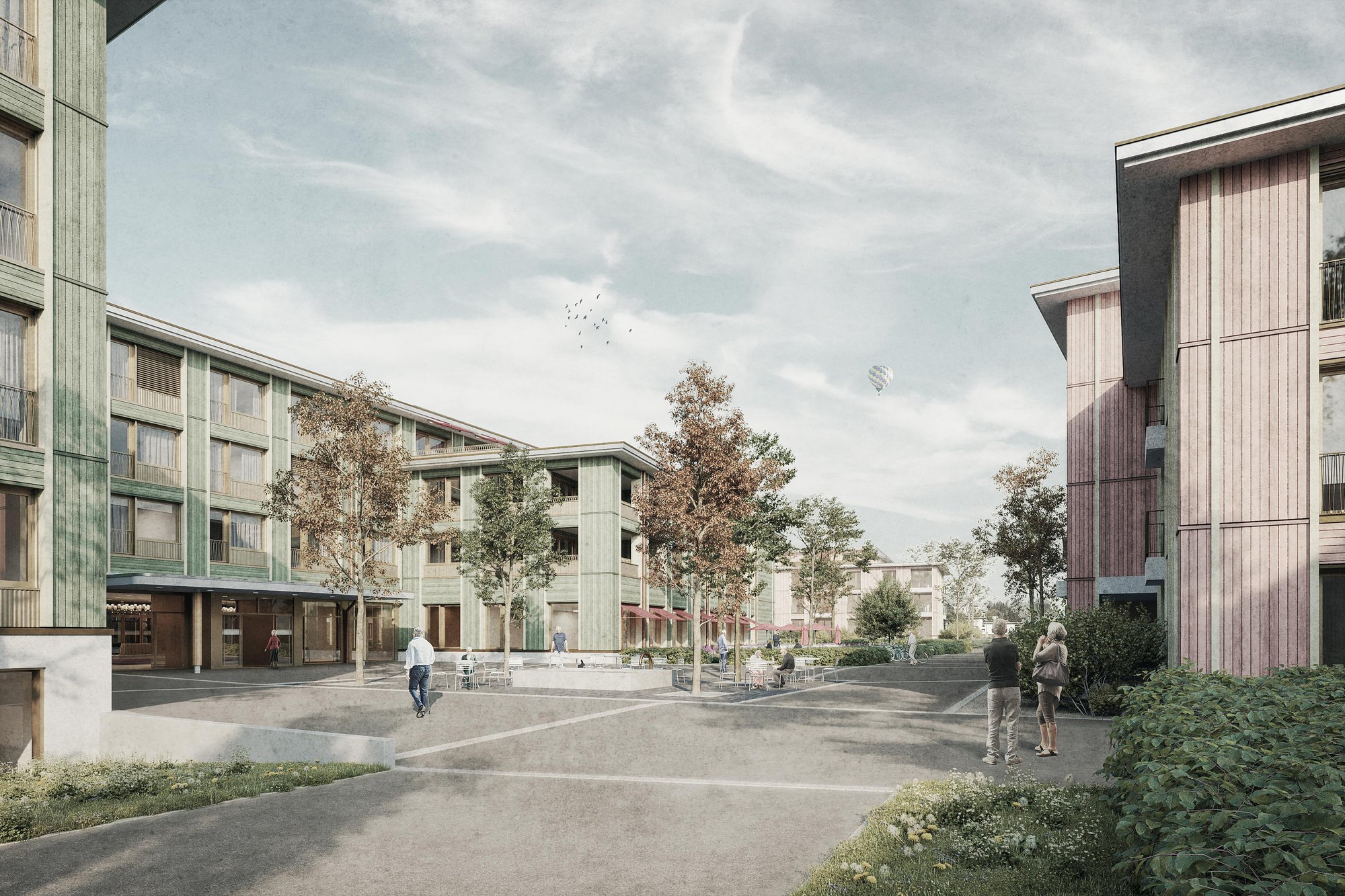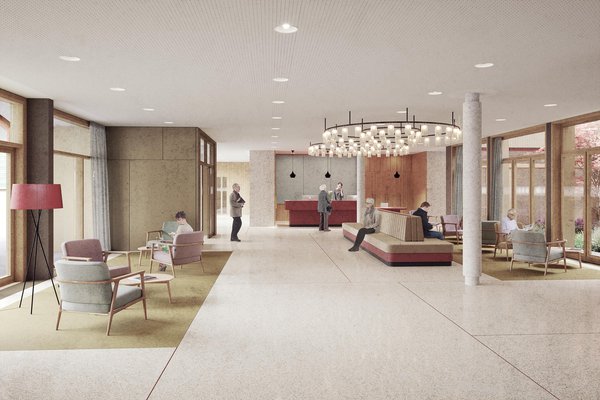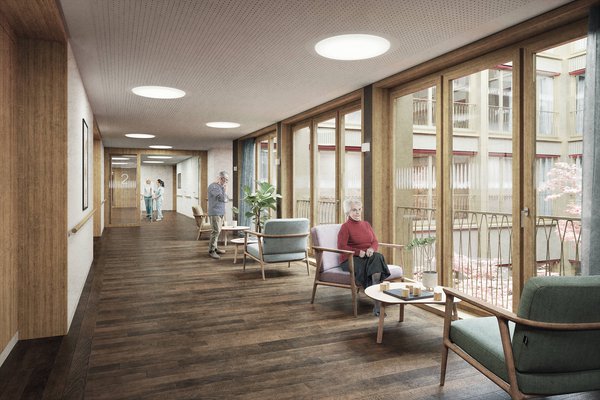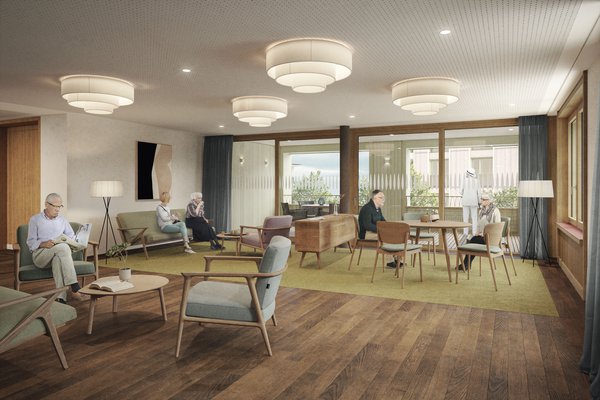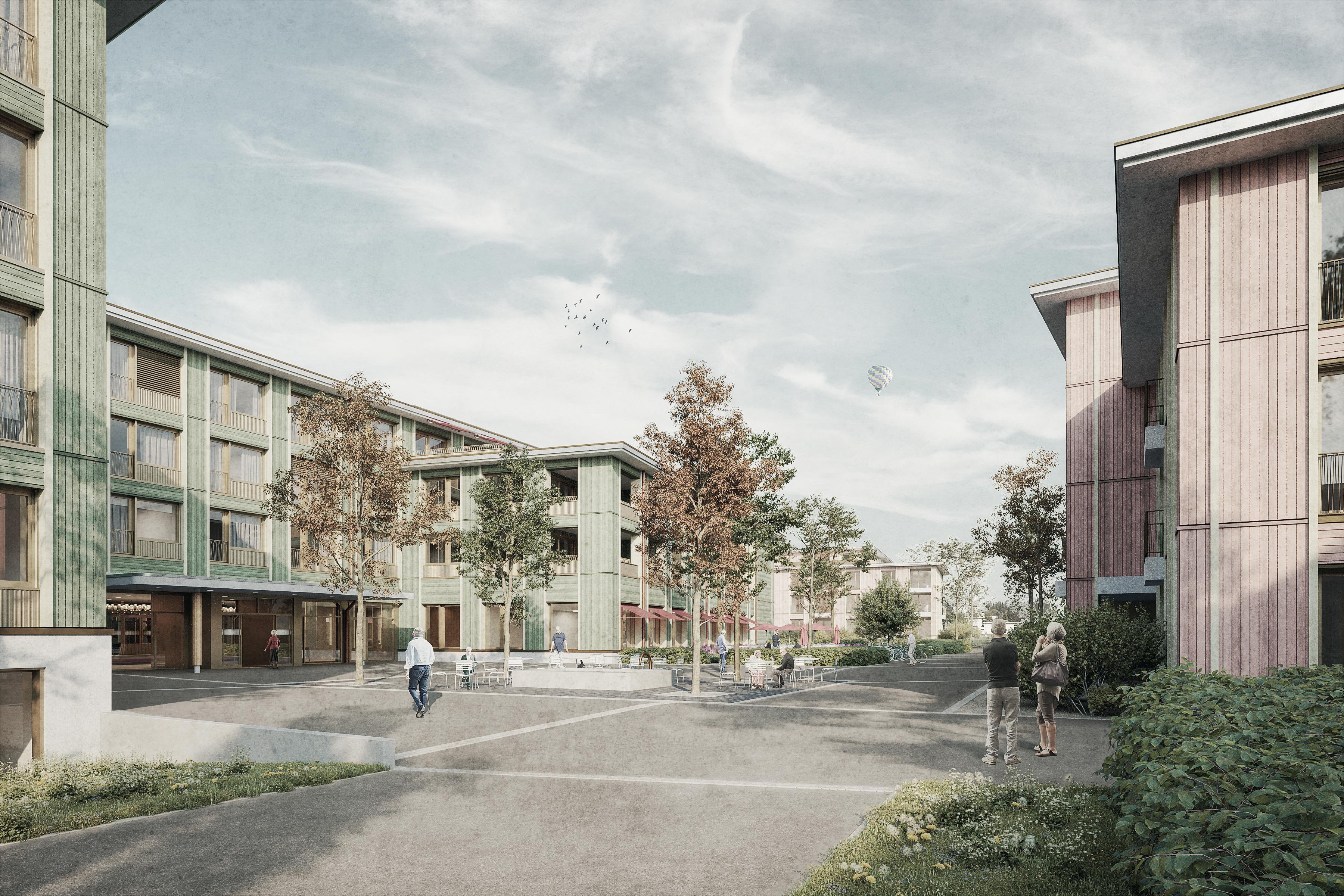
Back
Rapperswil-Jona, Schweiz
New Construction of Care Center Schachen
| Client | City of Rapperswil-Jona |
| Planning / Construction | From January 2023 until end of 2026 |
| Services provided by IB |
|
| Architecture | Niedermann Sigg Schwendener Architekten AG |
| General planning | Itten+Brechbühl AG |
| Surface area | 20'000 m2 |
| Construction volume | 70'000 m3 |
IB takes on overall management, general planning, and construction management of Care Center Schachen designed by Niedermann Sigg Schwendener Architekten. In representation of the client, Fanzun supervises the project, while landscape architects Krebs und Herde assume responsibility for design of the surrounding area.
The new care center located in the Schachen district of Jona will be completed by 2026. Niedermann Sigg Schwendener Architekten won a selective competition held by the City of Rapperswil-Jona in 2017.
With 175 in-patient places, the center offers care and supervision in a homely atmosphere.
Homely scale design and green recreational spaces
The construction consists of a polygonal four-story main building and two three-story wing structures. Next to Schachen’s schoolhouse and a Protestant-Reformed church center, the care center joins a line of public institutions. Apartments for the elderly, also designed by Niedermann Sigg Schwendener Architekten for the municipality of Rapperswil-Jona, take up the polygonality of the care center structured by recesses and offsets. The smaller-scale apartments for the elderly relate to the apartment buildings in the surrounding residential area. The Martha-Burkhardt-Weg links the care center and the apartments for the elderly. Designed by landscape architects Krebs und Herde, this connecting axis enhances the new residential area with various recreational facilities aimed at all generations.
Living in groups
The future residents of the care center are divided into twelve residential groups with 14 to 16 beds and rooms each. Every residential group has a spacious communal dining area and lounges where visitors can also be received.
Living with dementia
Two residential group areas with 30 places in total are designated for people suffering from dementia. An extensive protected dementia garden is intended to make everyday life of the patients easier and offer opportunities to move about or rest in a safe environment shaped by nature.
Daycare unit for short-term relief
The care center additionally accommodates a daycare unit with twelve places to offer relief for caregiving relatives. It also provides room for administration, staff areas, and a Spitex (home care services) office.
Space for events and meals
A generous entrance hall leads to a restaurant with a cafeteria, a garden terrace as well as a multi-purpose room, which can be connected to the restaurant and entrance hall for larger events.
