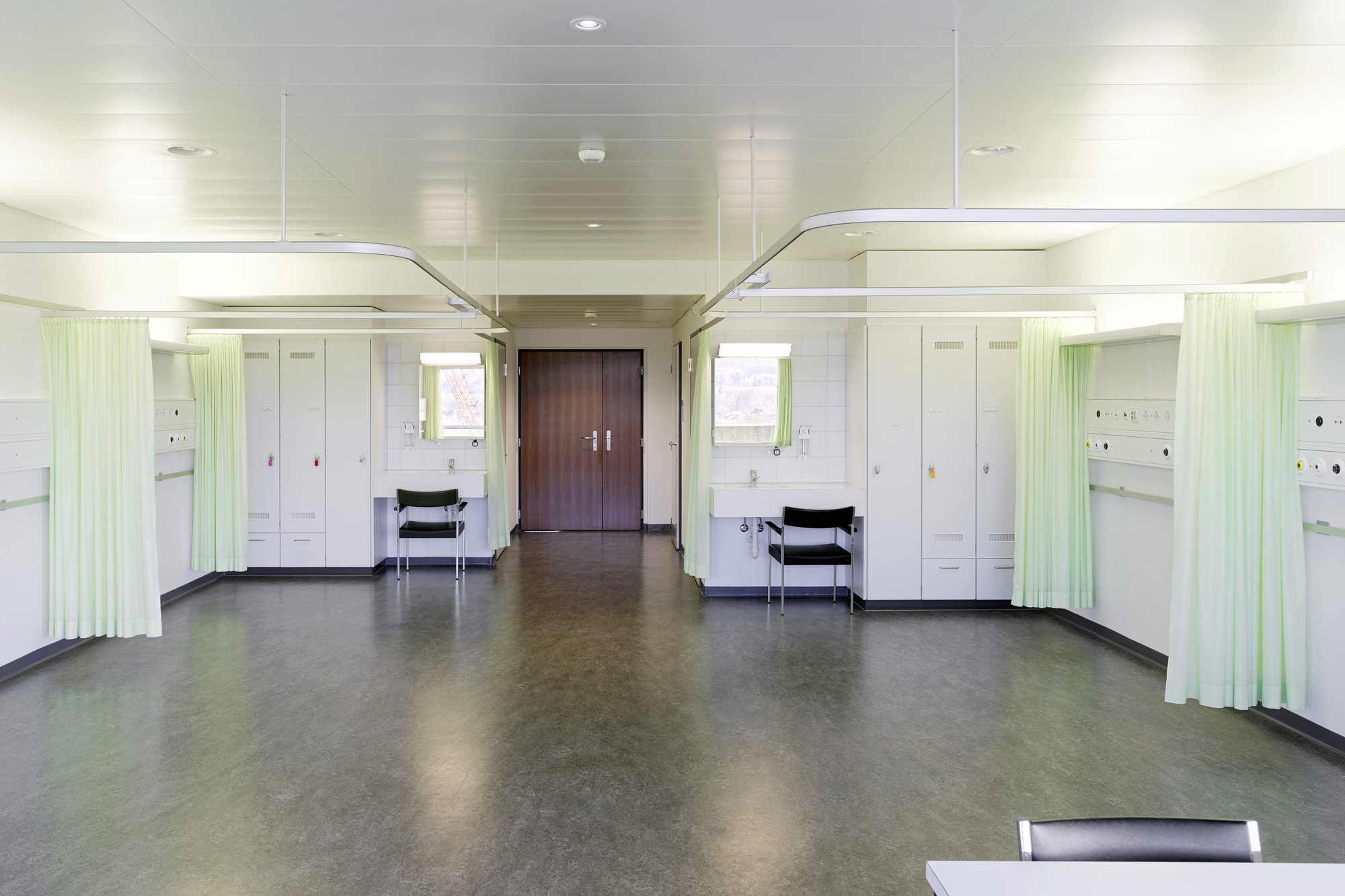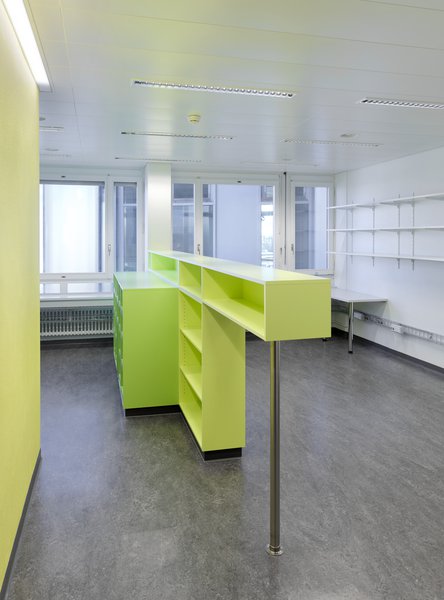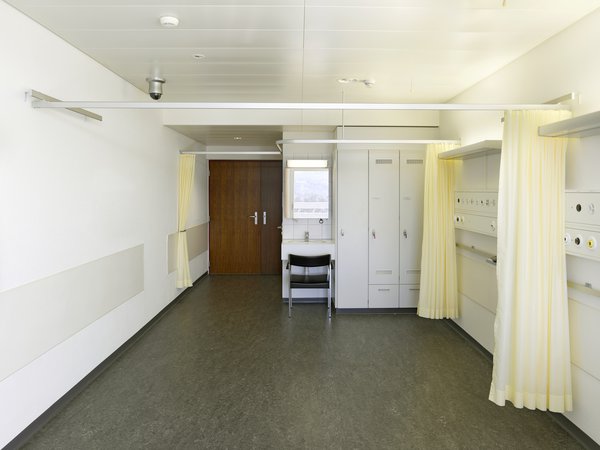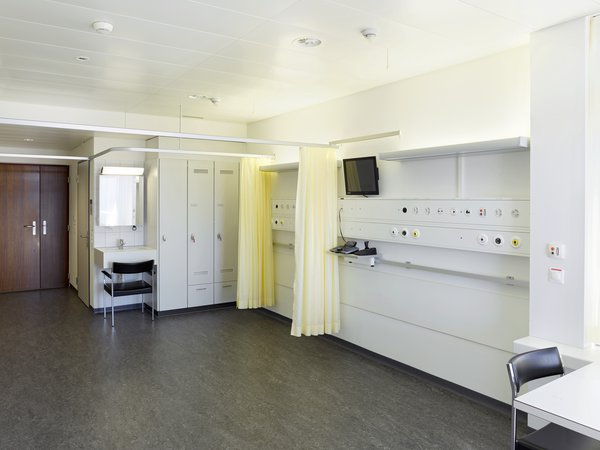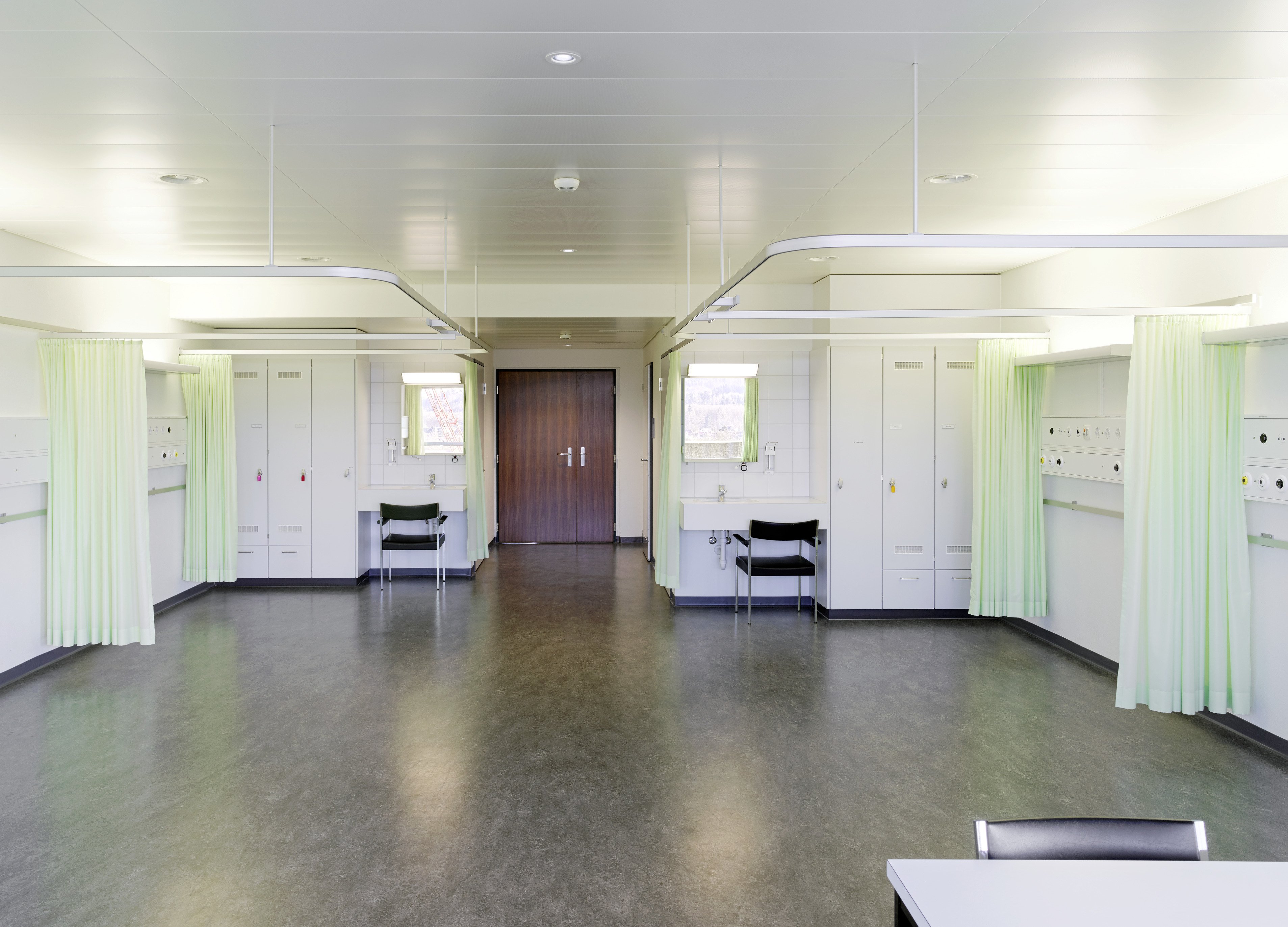
Client
Insel Gruppe AG
Architect / General planner
Itten+Brechbühl AG
Start of construction
November 2013
Start of operation
February 2015
Floor area
3100 m2
Construction volume
10 230 m3
Photos
Sandra Stampfli, Bern
Back
Bern, Switzerland
Inselspital, Operation East, Neurosurgery and Neurology
| Client | Insel Gruppe AG |
| Planning / Construction | November 2013 / February 2015 |
| Services provided by IB |
|
| Surface area | 3'100 m2 |
| Construction volume | 10'230 m3 |
Inpatient ward Neurosurgery and Neurology
For the development of the heart and vascular centre, the Inselspital’s master plan calls for deconstruction of the «Bettenhochhaus», or BHH (inpatient tower). The goal is to optimize operations in the BHH to accommodate the growth of individual departments and increase the comfort level for patients. Due to the temporary utilization of the BHH, it was crucial to weigh costs against benefits. On the L and M floors, the patient wards of the Neurosurgery and Neurology departments were converted and the project was completed with the floors changing places.
Measures include installation of new wet cells in some patient rooms, new nurse’s stations and various ancillary rooms, and targeted measures to improve patient comfort. The building services installations were completely replaced. The implementation was reduced from the planned eight to only four stages, which significantly decreased the total construction period and costs. The project was implemented under full operation.
