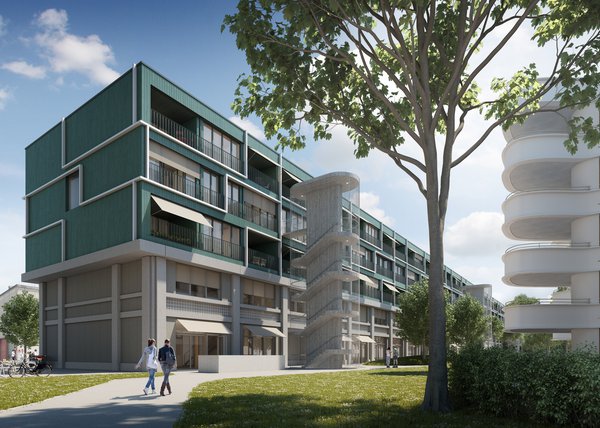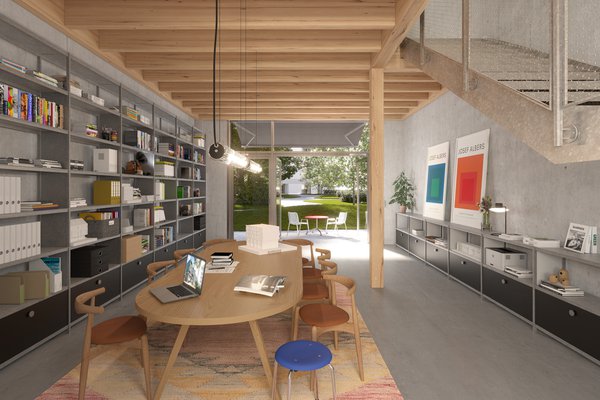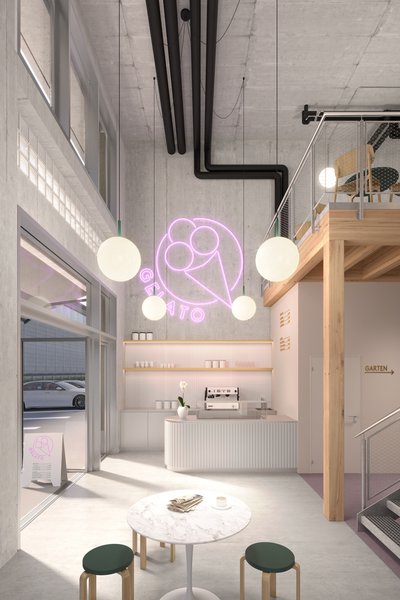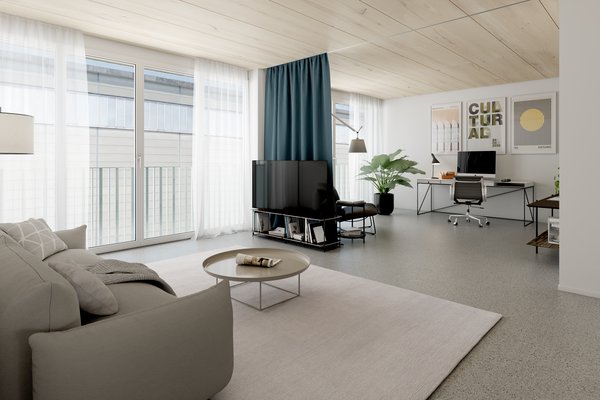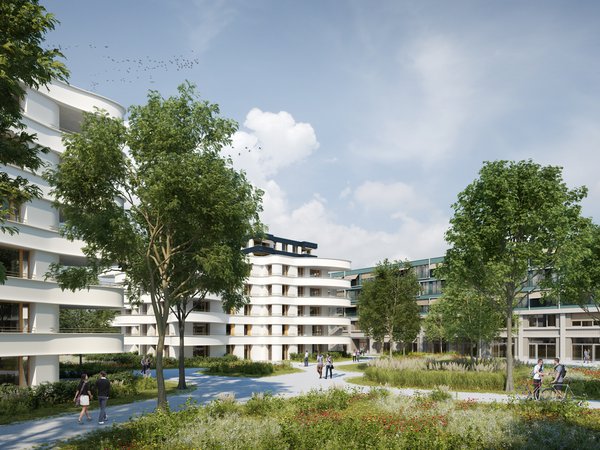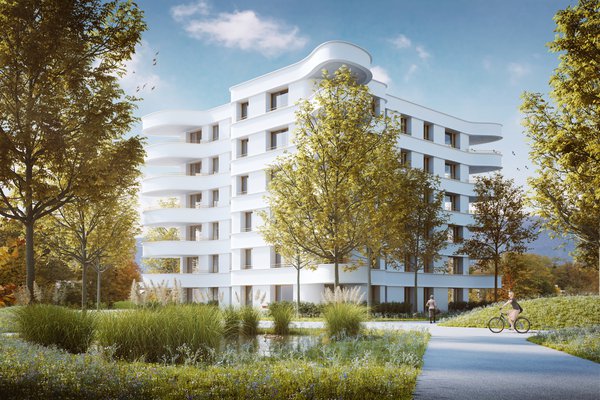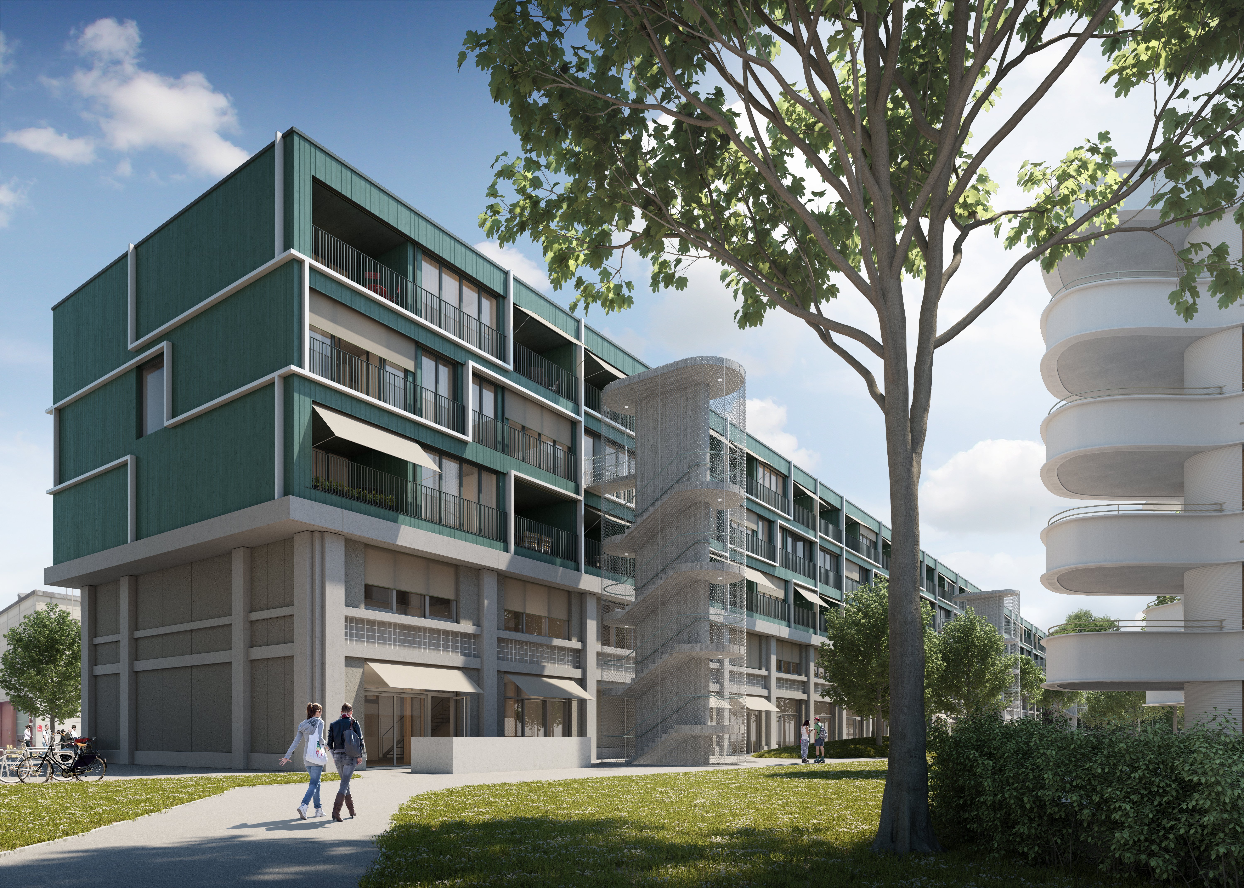
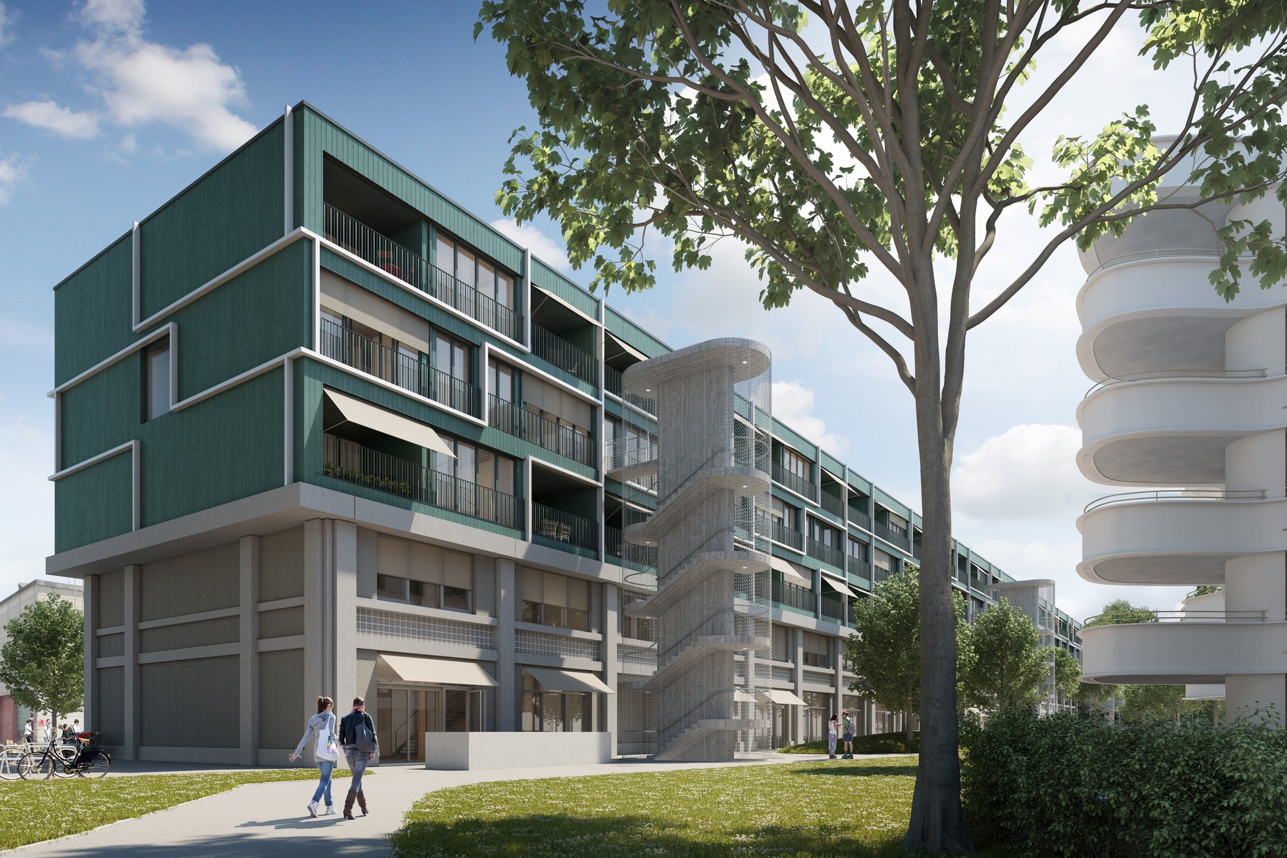
Back
Zuchwil, Switzerland
Innovative Living and Working Environment in Living II on the Former Sulzer Site
| Client | Swiss Prime Site Solutions | ||||||||||||||
| Competition | 2024 | ||||||||||||||
| Planning / Construction | 2025-2026 | ||||||||||||||
| Services provided by IB |
|
||||||||||||||
| Architecture | Baumschlager Eberle Architekten, SSM Architekten, IB | ||||||||||||||
| Construction volume | 50'380 m3 | ||||||||||||||
| |||||||||||||||
Swiss Prime Site Solutions has appointed IB as the general planner, responsible for overall project management, as well as one of the architects for the development of Living II.
Located on the former Sulzer industrial site in Zuchwil, near Solothurn, the area was once home to large-scale weaving machine production, employing up to 3,000 people. Today, the area is being transformed into Riverside, a vibrant new residential and lifestyle district.
KCAP developed the master plan for the Riverside site, with technical support from WAM Planers and Engineers. The vision for the site is to transform this former industrial zone into a modern living and working environment, where the natural surroundings of the river and the industrial heritage seamlessly intertwine. Key elements of the "Riverside Areal Zuchwil" master plan include the integration of the open space beside the river Aare with the new commercial developments, along with the preservation of the site's distinctive industrial architecture. This industrial character also serves as the foundation for several new buildings on the site, including the Riverlofts.
Living II, a subproject of Riverside, involves the construction of two multy-family buildings, B2 and B3, offering 51 residential units and an underground parking garage. A 130-meter-long timber structure will also be built on top of Hall 333, a structure from the 1960s, providing an additional 44 apartments (Riverlofts). Hall 333 itself will be demolished and rebuilt to provide office, commercial, and service spaces for small businesses. The combination of the new Hall 333 and the Riverlofts above it will create a dynamic mix of residential and commercial use.
IB leads the overall planning and management of the Living II subproject, including construction management. Additionally, IB is responsible for the architectural design of the new Hall 333. Baumschlager Eberle Architects are designing the multi-family buildings B2 and B3, while SSM Architects Solothurn are behind the Riverlofts. The landscape design for the area along the Aare has been developed by David & Von Arx Landscape Architecture.
