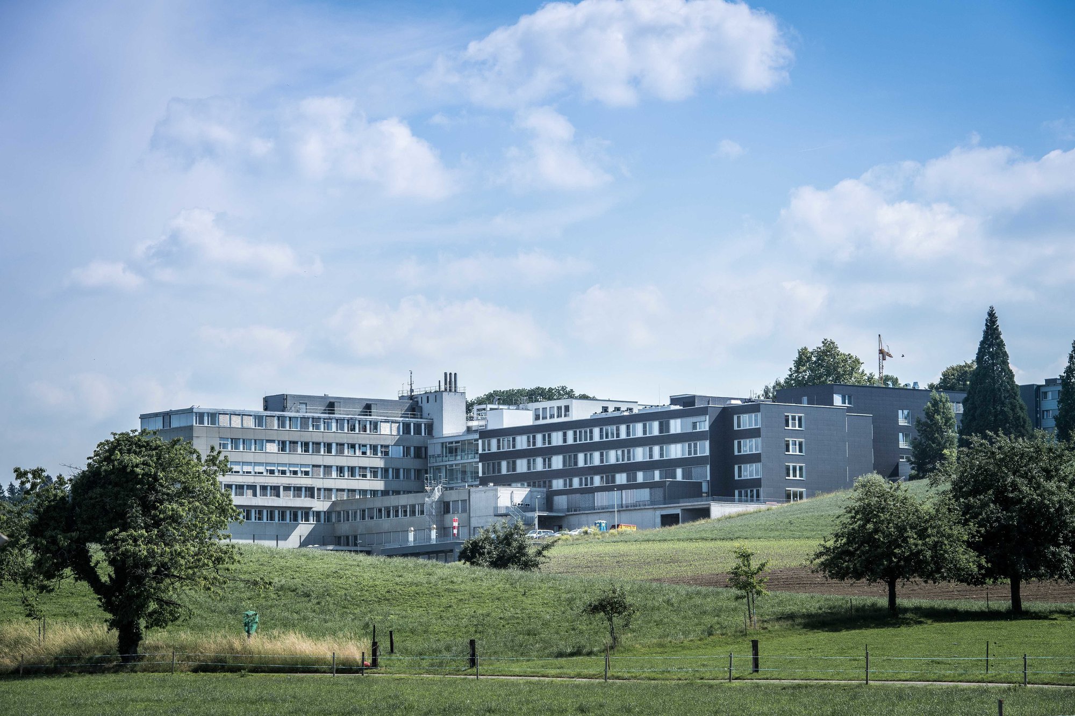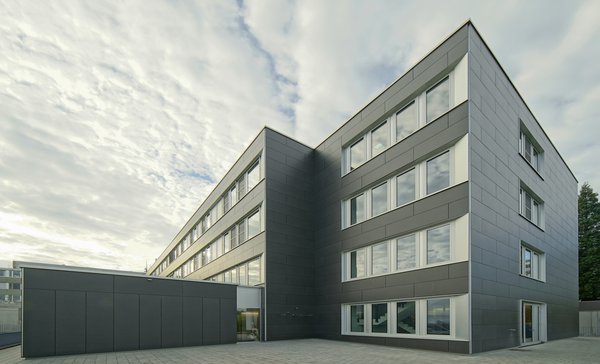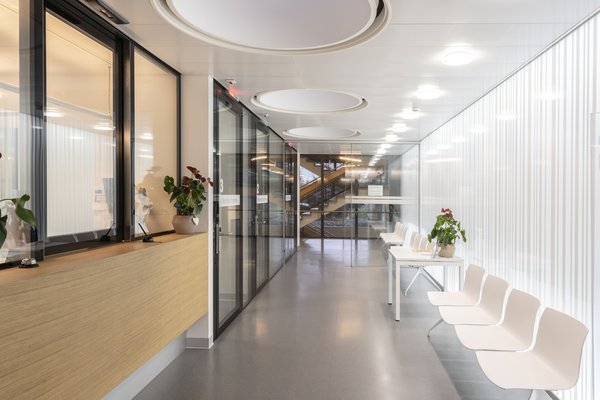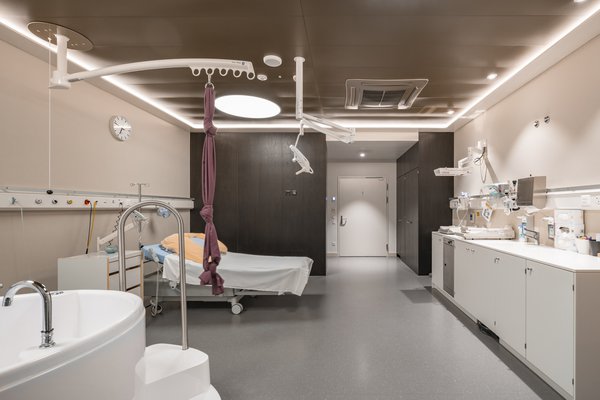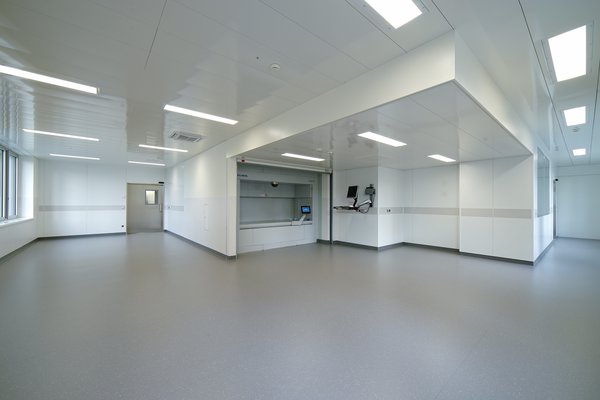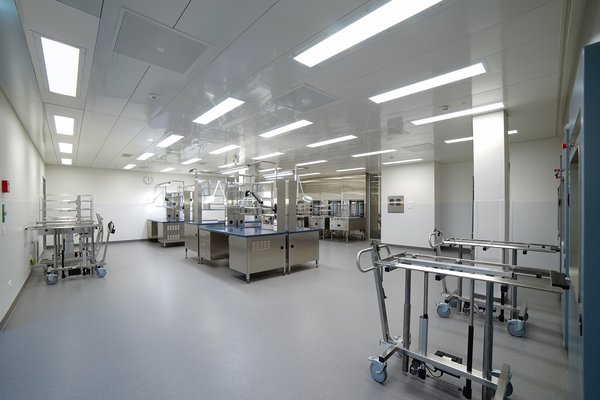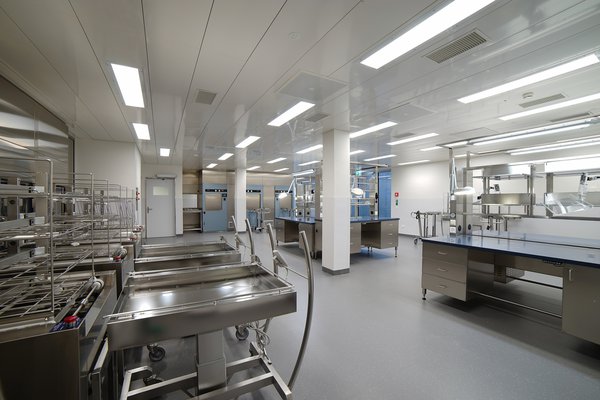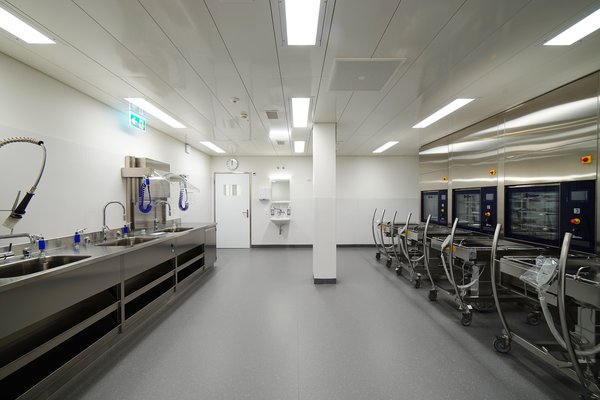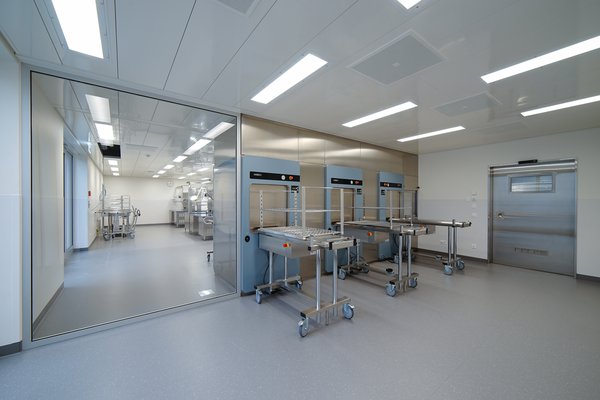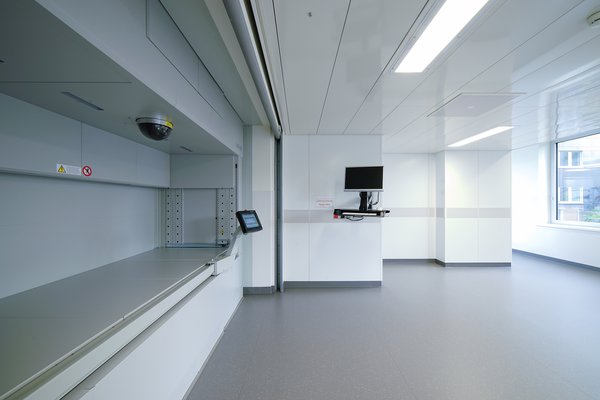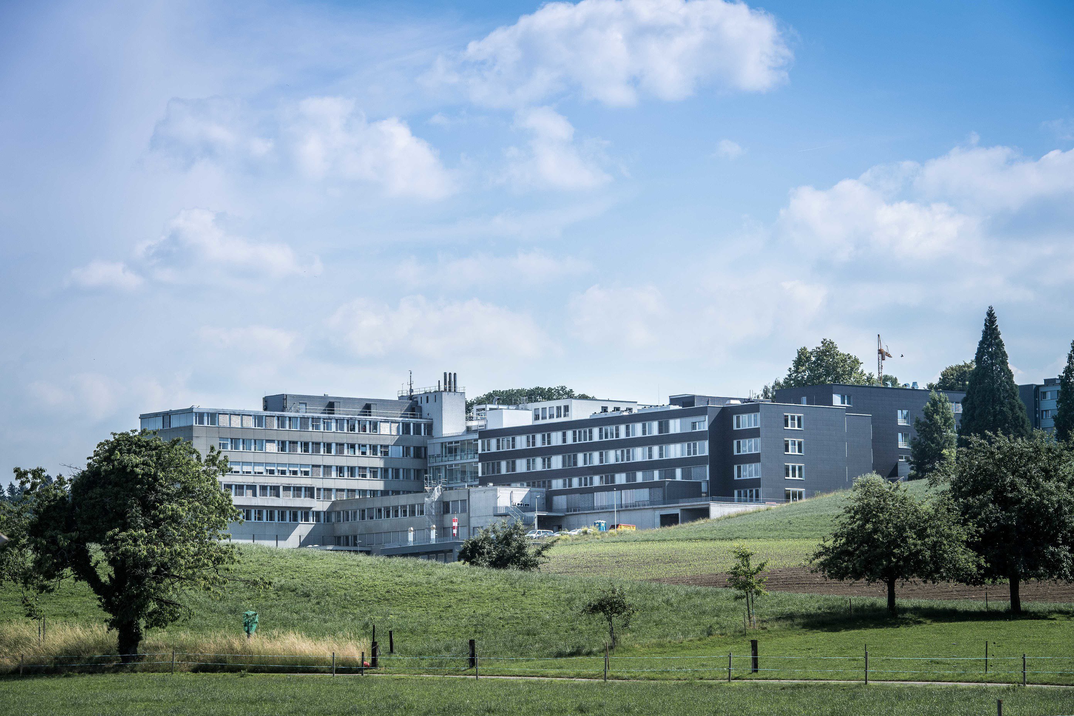
Client
Spital Muri
Architect /general planner
Itten+Brechbühl AG
Start of construction
October 2014
Start of operations
July 2017
Floor space
7110 m2
Construction volume
25 450 m3
Back
Muri, Switzerland
Hospital
| Direct comission | Spital Muri |
| Planning / Construction | 2014 / 2017 |
| Architecture | Itten+Brechbühl AG |
| General planning | Itten+Brechbühl AG |
| Surface area | 7'110 m2 |
| Construction volume | 25'450 m3 |
Expansion of capacity - with a precise view of the future
Due to demographic developments in the catchment area for the Hospital in Muri, the number of patients is expected to rise sharply.
The planned extension will allow the existing infrastructure to be adapted to meet future needs by 2017 - and while the hospital is running.
House 1 will be enlarged by one third and one floor will be added. Gynaecology and Obstetrics represent core elements of the Hospital in Muri. They will be given new space on the 2nd floor in House 1. The addition of a 3rd floor will provide space for the interdisciplinary outpatients' centre and the medical services of Medicine and Surgery. An extension will be built joining Houses 1 and 3 which will create additional office space.
