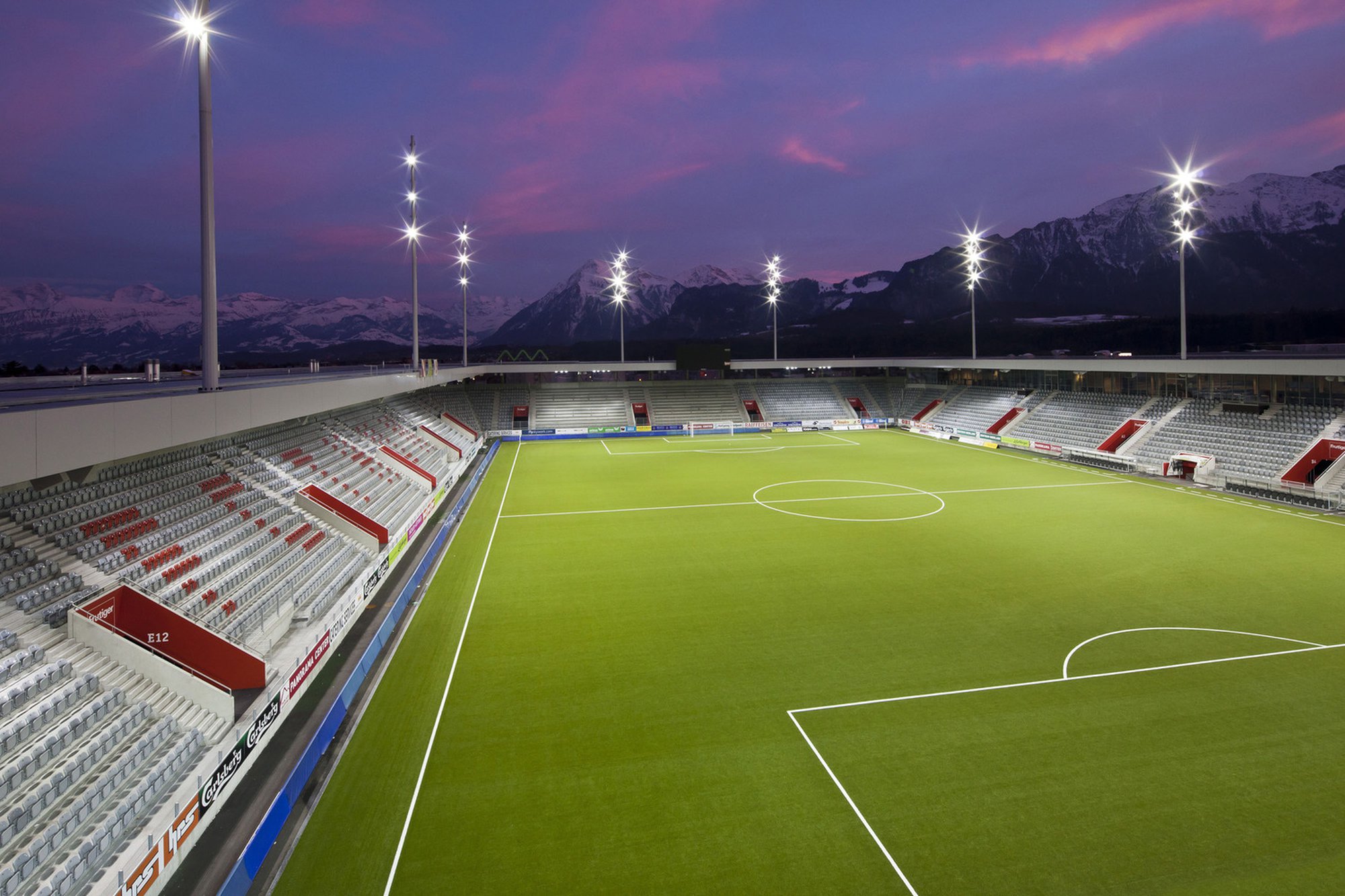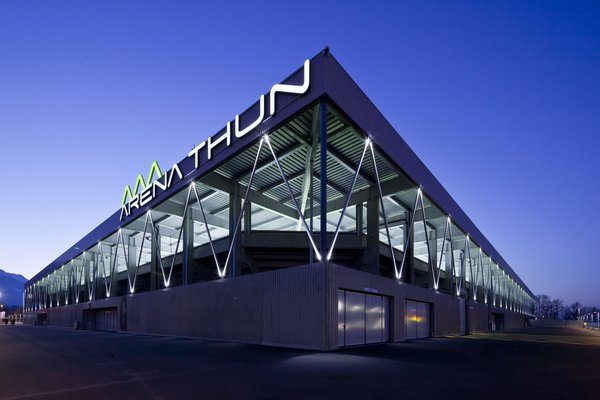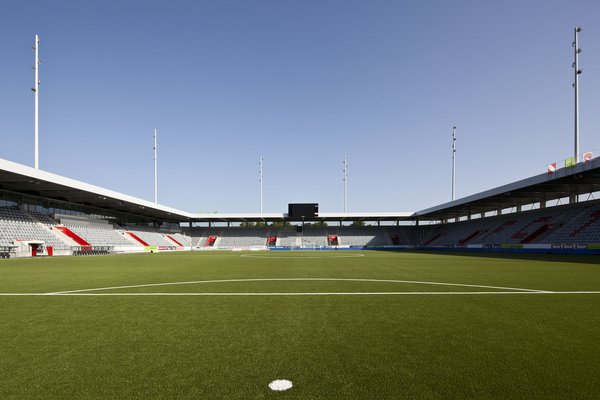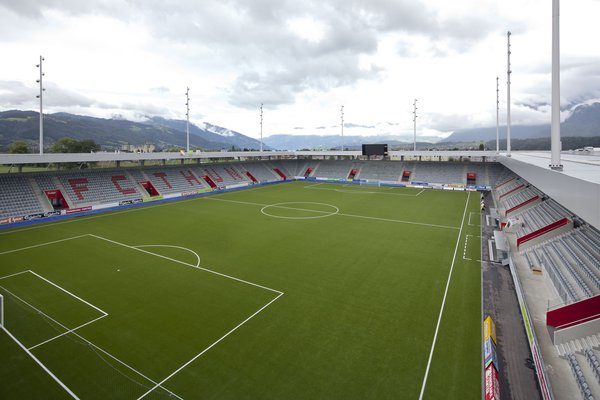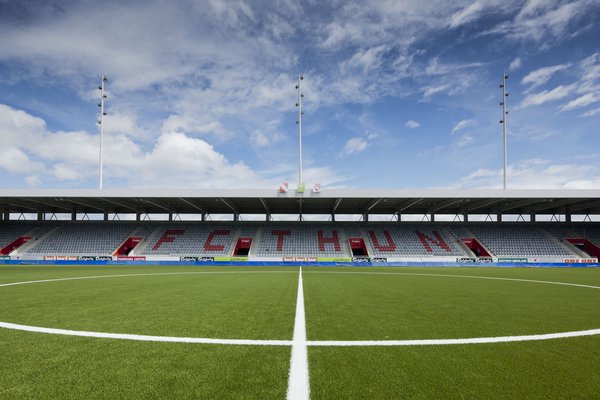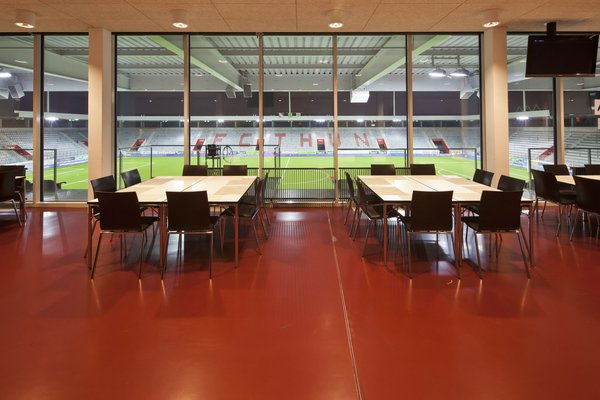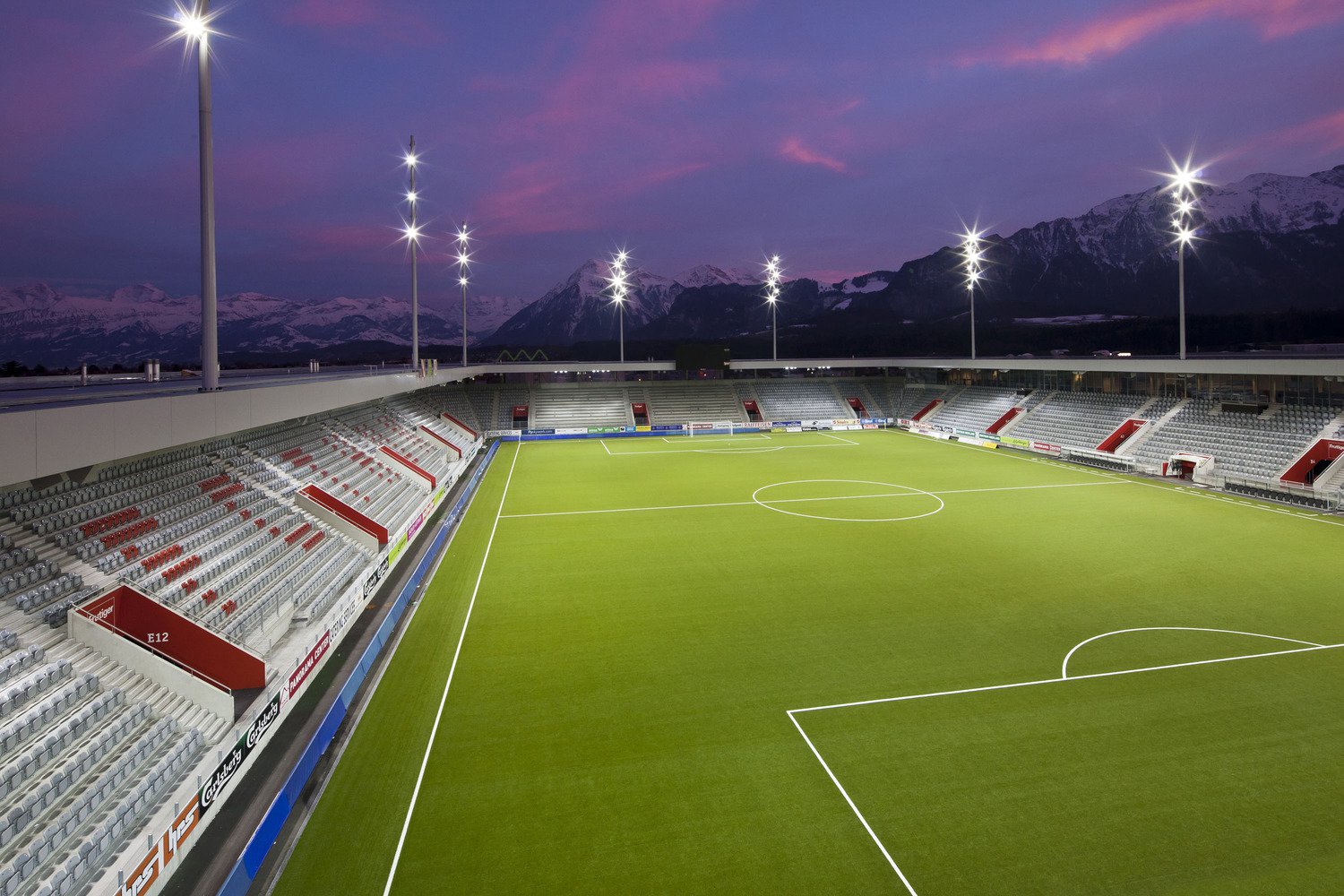
Year
2011
Contact person
Christoph Arpagaus
Client
HRS Real Estate AG
General planner
Itten+Brechbühl AG
Architects
Itten+Brechbühl AG
Brügger Architekten AG
pool Architekten
Planning
2007–2009
Start of construction
2009
Start of operation
2011
Mixed-use facilities Floor area
33 750 m2
Construction volume
306 000 m3
Spectator seats
10 000
Parking spaces
900
Environmental certification
Minergie Standard
Back
Thun, Switzerland
Football Stadium, Thun
| Commissioner | HRS Real Estate AG |
| Planning / Construction | 2007 - 2009 / 2009 - 2011 |
| Services provided by IB |
|
| Architecture | Brügger Architekten AG; pool Architekten |
| Surface area | 33'750 m2 |
| Construction volume | 306'000 m3 |
The Alps Stadium - an landmark of urban development.
Thanks to a group of investors, it was possible to construct a new stadium in Thun South while further exploiting the environs. The stadium meets the standard of the Axpo Super League. It has seats and terraces for around 10,000 spectators and it measures 120 x 125 metres with the adjoining shopping centre measuring 265 x 85 metres.
The stands have been intentionally designed to be steep; this creates a cauldron which enhances the atmosphere during matches. The stadium makes a dynamic, light and transparent impression while the shopping centre seems monolithic by comparison.
A new urban focal point has been created where the complex - situated directly beside the motorway - forms a striking ensemble in terms of urban development also constituting a meeting place. The complex is supplemented by sports pitches and athletics grounds.
