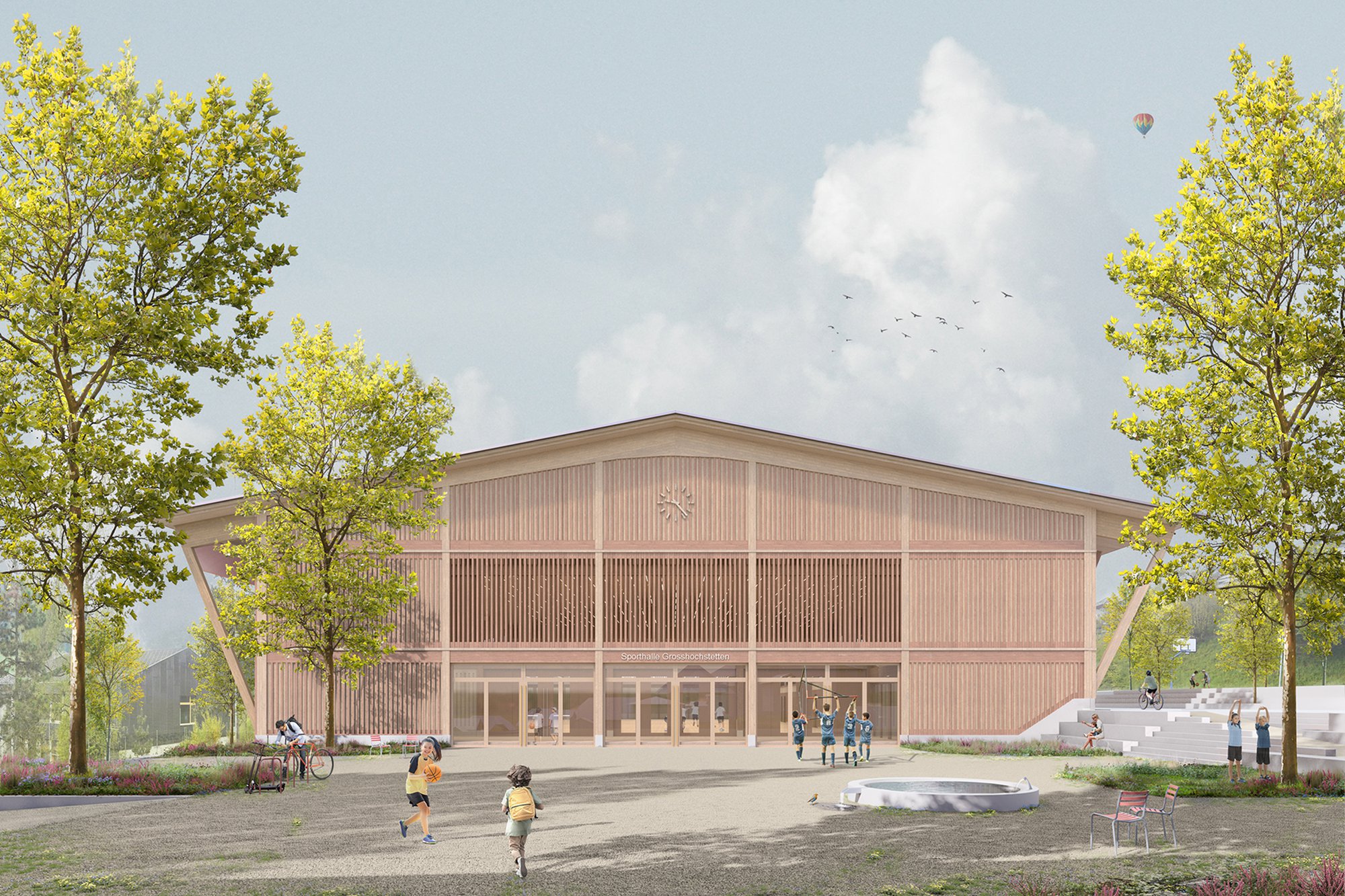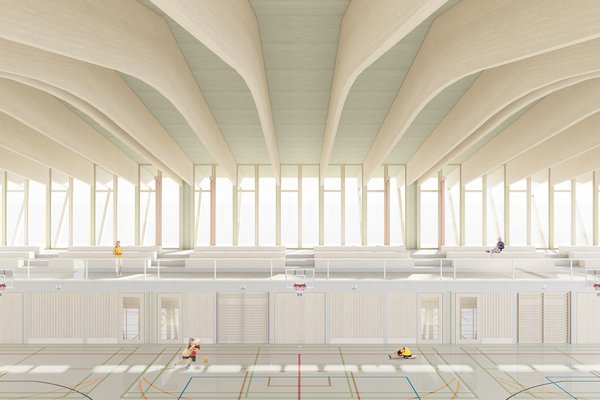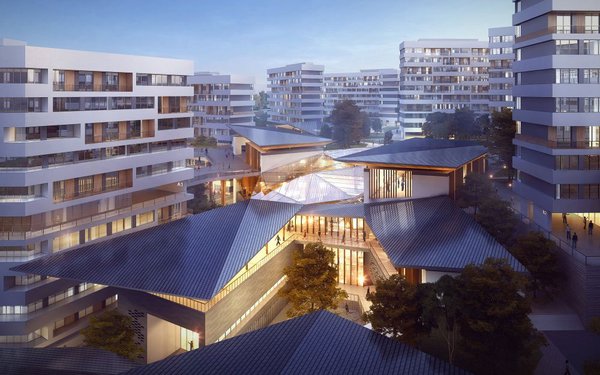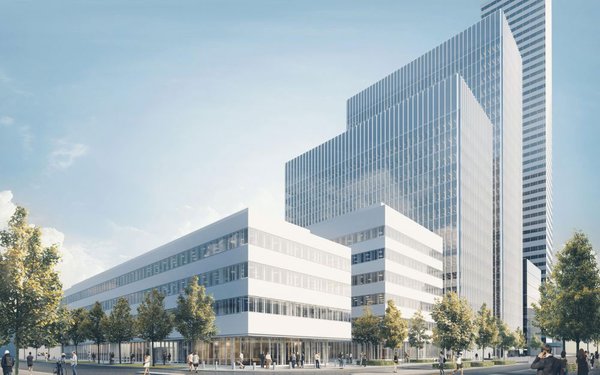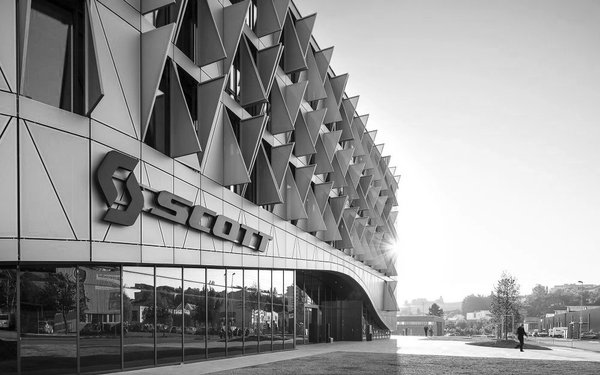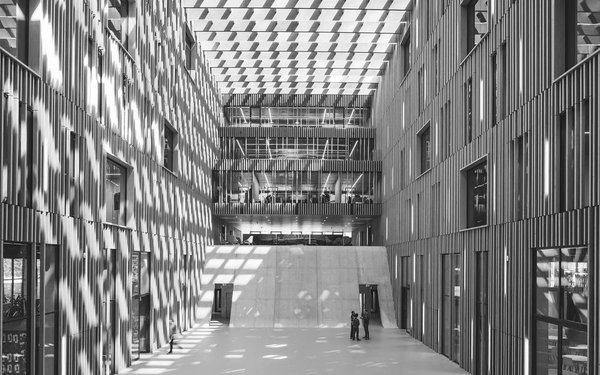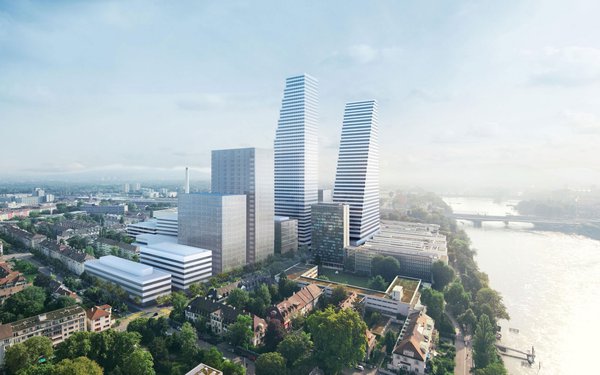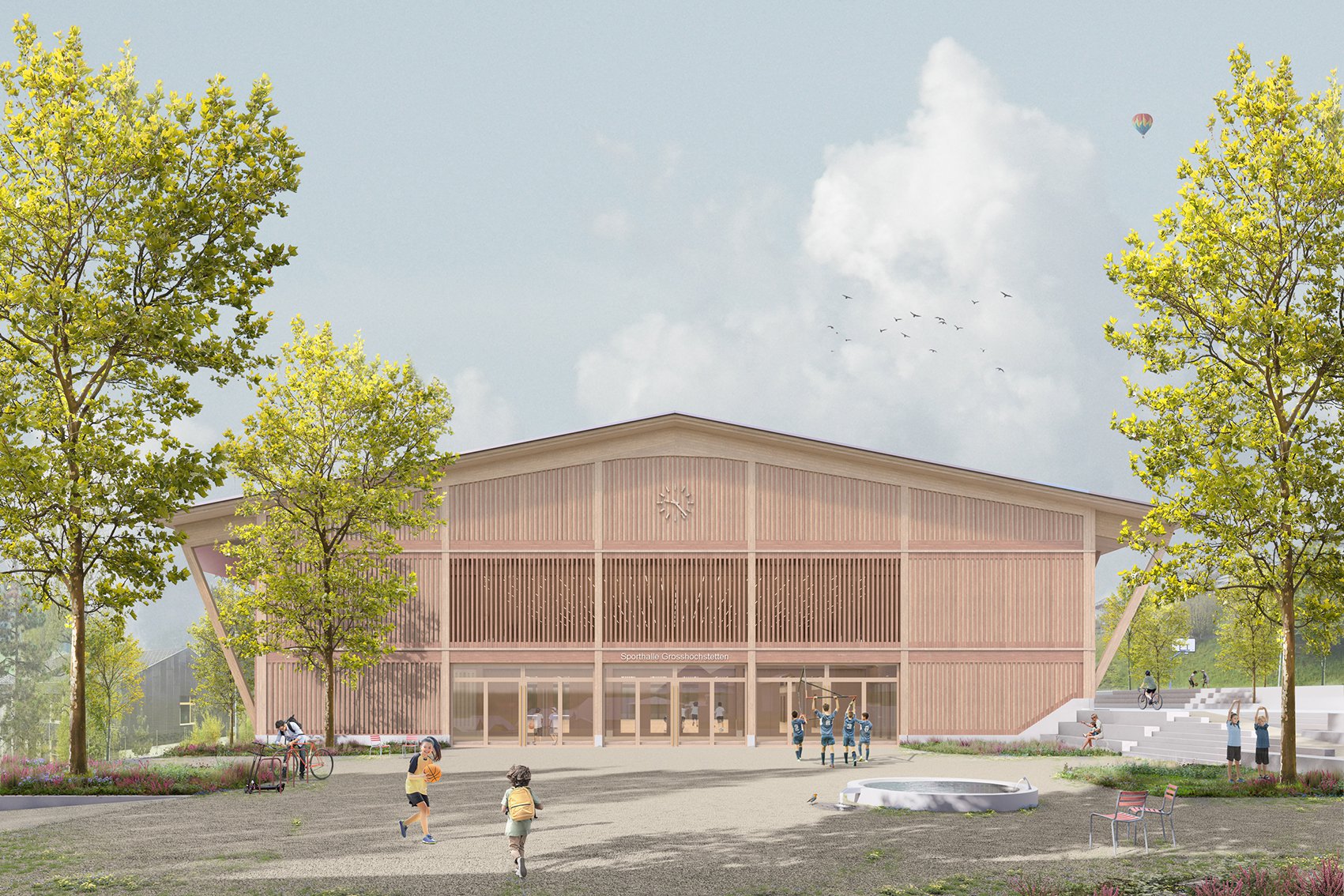
Back
Grosshöchstetten, Switzerland
Competition for the construction of a new triple sports hall
| Program | Multifunctional triple sports hall, outdoor sports facilities, civil defense shelter |
| Commissioner | Gemeinde Grosshöchstetten |
| Competition | 2024, 1st prize |
| Services provided by IB |
|
| Surface area | 3'750 m2 |
The municipality of Grosshöchstetten held a selective two-stage competition for all the services required for construction of a new triple sports hall as well as a civil protection facility. IB and HRS Real Estate AG (responsible for the whole project including planning and construction) were awarded 1st prize for the project proposal “Unter den Buchen” (“Under the beech trees”). The jury and municipal council were particularly convinced by the proposed architecture and organization of the outdoor facilities. Further praise was received for the ingenious integration in the local architectural context.
Starting situation
The existing sports halls no longer fulfil school or club requirements, and the lack of flexible usage options makes coordination of user interfaces difficult. The municipality of Grosshöchstetten therefore envisages a new multi-purpose triple sports hall, which can meet diverse requirements and allows independent use of individual gym fields. An existing grass playing field as well as a track and field athletics area are to be retained on the grounds or equivalently replaced. The project should also incorporate the design of a civil protection facility.
Project proposal
The new sports hall is required to be multi-functional and flexible, permitting it to be used for all sorts of purposes including school sports, club activities or village festivals. This is fulfilled by a suitable design and placement of the hall, making it the new attractive focus of the area. The architectural concept is based on the historical village buildings, with the structure designed as a timber construction. In combination with modern fabrication methods, wood permits a contemporary and efficient continuation of old building techniques. Careful selection of material and a well-thought-out facade design unite modern requirements with traditional construction methods, as well as facilitating a reinterpretation of the latter.
The sports hall fills a gap, while at the same time defining a generous interior space towards Gasthof Sternen. The prominent building serves for orientation, while the view of the church eastwards remains open and wide. The existing topography was made use of, with the new hall placed on the same level as the old schoolhouse. The open space created between the two buildings functions as an arrival area and address for the new hall as well as the old schoolhouse. In addition to barrier-free access, this allows inclusion of the open areas in front of the buildings for events and unimpaired use of both indoor and outdoor spaces.
The entire outdoor area makes reference to the traditional rural cultural landscape characterized by meadows dotted with fruit trees and is designed according to the sponge city concept. A variety of structures and habitats such as meadows, such as grassland, orchard meadows, or spaces for pioneer species allow students and other users to encounter a diversity of vegetation, materials, and environments. Indigenous plants and seeds, which are suitable for the location and promote biodiversity, are utilized. Numerous new trees together with the existing trees provide shade throughout the grounds.
Energy requirements and greenhouse gas emissions of the sports hall are reduced to a minimum by a low-tech approach, a compact volume as well as the combination of timber and concrete construction. Targeted use of concrete in base and wall areas provides the necessary thermal mass for protection against heat in summer. Local materials, such as timber from Möschberg, were used whenever possible and 80% of the concrete elements are composed of local recycled concrete. Interior work utilizes unmixed separable material combinations as well as natural and recycled materials. Focus is on the subject of reutilization: apart from sports equipment from the old sports hall, former changing room elements, such as benches or hooks, can also be reused.
