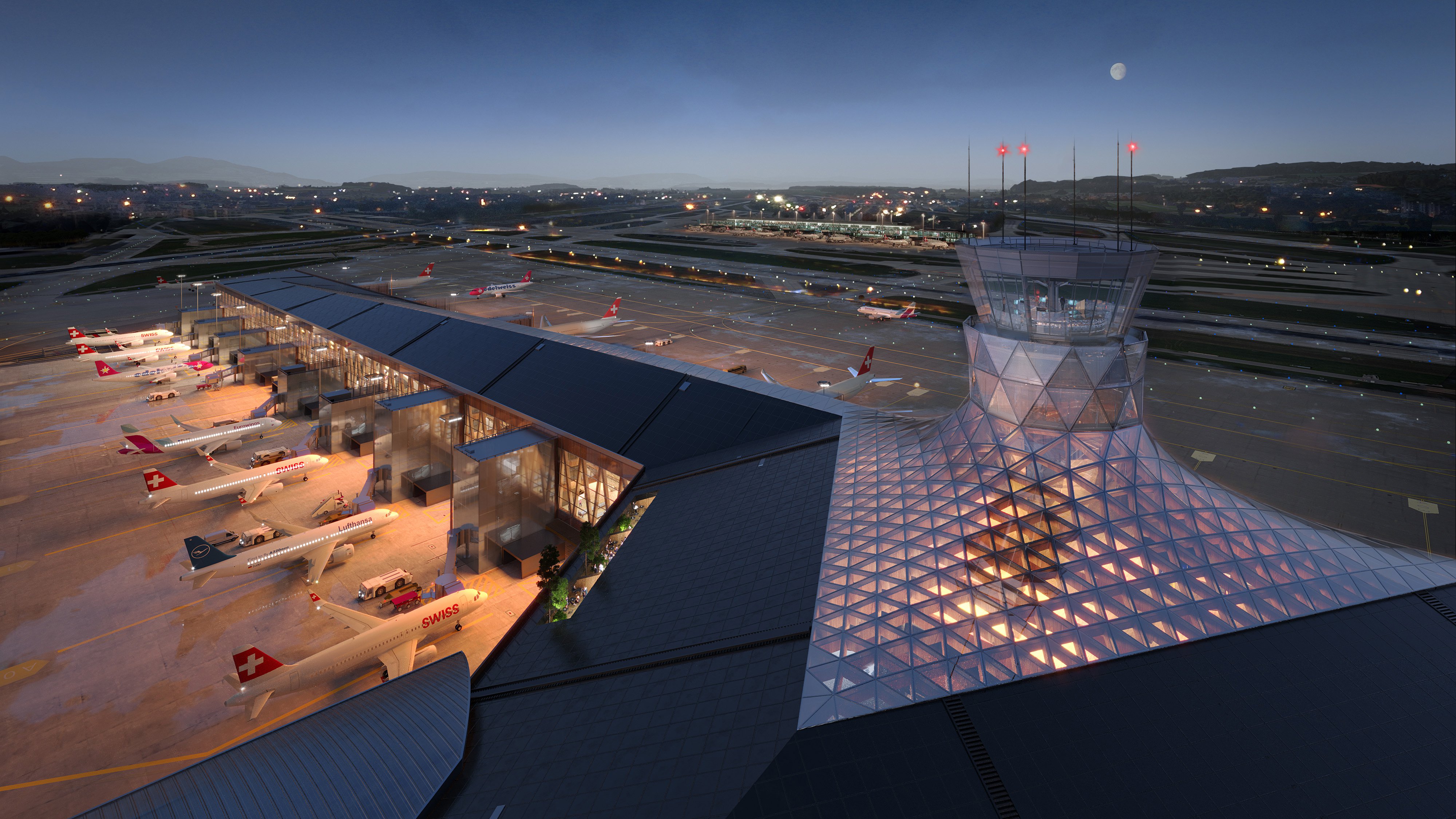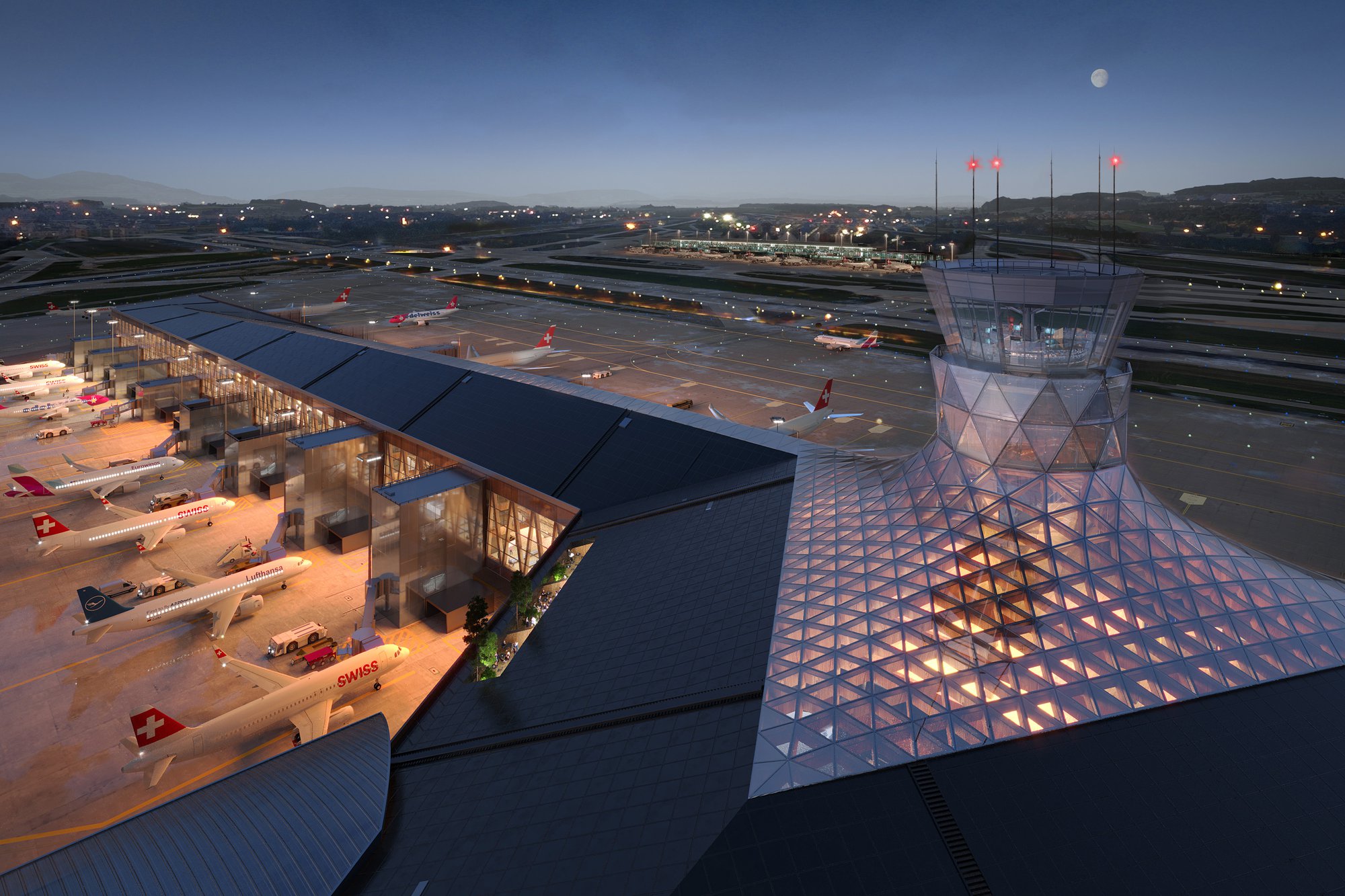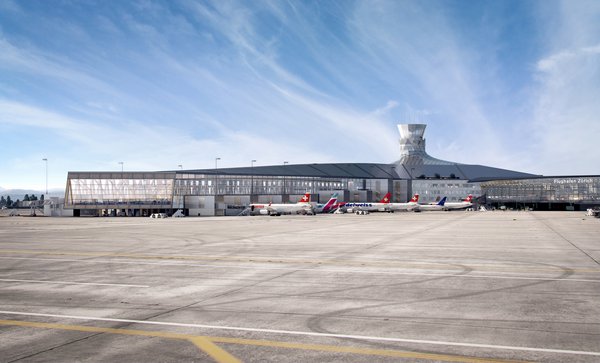
Back
Kloten, Switzerland
Dock A, Zurich Airport
| Client | Flughafen Zürich AG |
| Services provided by IB |
|
| Architecture | Bjarke Ingels Group (BIG) |
| Architecture Planning | Planungsteam «Raumfachwerk»: BIG (Kopenhagen/New York) + Itten+Brechbühl AG |
| Architecture Execution | Planungsteam «Raumfachwerk»: BIG (Kopenhagen/New York) + Itten+Brechbühl AG |
| General planning | Planungsteam «Raumfachwerk»: BIG (Kopenhagen/New York) + Itten+Brechbühl AG |
| Surface area | 160'000 m2 |
| Construction volume | 1'200'000 m3 |
Working in collaboration with the Bjarke Ingels Group (BIG), IB have been appointed prime consultants for the overall management of the latest phase of redevelopment at Zürich Airport. The works will comprise a new Dock A terminal, air traffic control tower, and central hub. IB will also take on the construction management role. The Space Frame project, designed by a team comprising BIG (Copenhagen/New York), HOK (USA/London) and 10:8 Architekten (Zürich) under the leadership of Bjarke Ingels, emerged as the winner of a multi-stage international design competition.
Originally completed in 1985, the airport’s Dock A terminal is nearing the end of its operating life. Having eliminated the refurbishment route, Zürich Airport’s owner and operator Flughafen Zürich AG opted for a new building and launched a multi-phase project competition. In the words of Bjarke Ingels, the mass timber space frame of the winning project proposes «structural design, spatial experience, architectural finish and organizational principle» all in one.
Simple, sustainable solutions
A PV arrange covers the roof of the long, linear structure of the new pier and part of the central hub, ensuring that the new Dock A terminal will consume some 60% less mains electricity than the current building. The use of mass timber represents a first in airport infrastructure and pays tribute to the long-standing tradition of wood construction in Switzerland. With its choice of a sustainable material for the building’s structure and the large-scale deployment of solar panels, the project makes a crucial contribution to the airport’s CO2 reduction strategy. The new building will also require significantly less thermal energy than its predecessor; according to current plans, it will be heated almost exclusively using energy from renewables.
Enhanced passenger experience
The daylight that floods through the roof of the new terminal building acts as a natural way-finding system. A skylight running the length of the pier widens towards the triangular central hub and opens into the atrium, where departing, arriving and transit passengers converge. Set at the apex of the roof, the skylight echoes the triangular form of the hub and surrounds the control tower, a concrete structure that appears to sprout from the glass roof. The exterior of the tower is clad in glass, providing a visual connection to the glass skylight in the terminal roof.
Business as usual
The Space Frame team assembled by BIG and IB plans to complete the north side (Schengen and non-Schengen gates) of the new terminal first, while the south side of the old Dock A terminal continues to operate as usual. The second side (predominantly Schengen gates) of the new terminal will then be constructed in a second phase of works. Demolition of the current terminal will take place once the south side is finished.
Previous IB projects for Zürich airport
IB’s first involvement in a multi-building project at Zürich Airport dates back over 20 years to the Airport 2000 programme. Between 2000 and 2004 it worked as part of a team including Grimshaw (London), Ernst Basler & Partner (Zürich) and Arup (London) on the construction of the Airside Centre – now the beating heart of the airport – that runs between Terminals A and B, along with a new airport entrance, rail terminal and Check-in 3.
Between 2008 and 2011, following implementation of the Schengen Agreement, IB designed and built a new security check building for Zürich Airport. Creating a four-storey link between the Airside Centre and check-in zone, it houses an efficient security system able to react to periods of peak activity with rapid increases in capacity. The project was completed in three phases while the airport continued to operate as usual.

