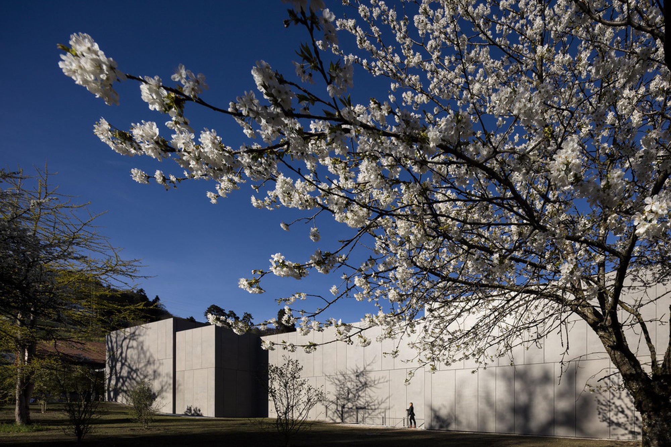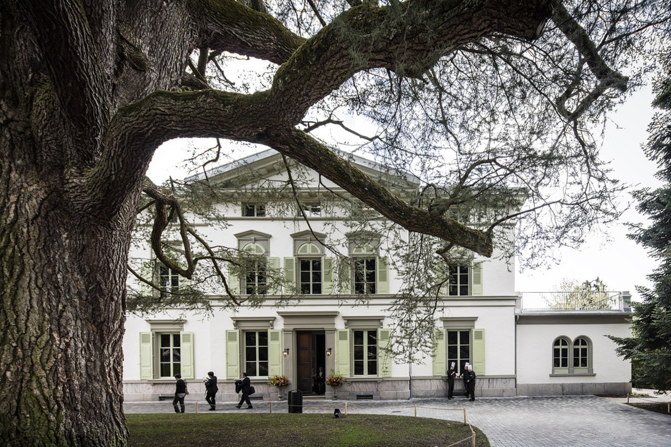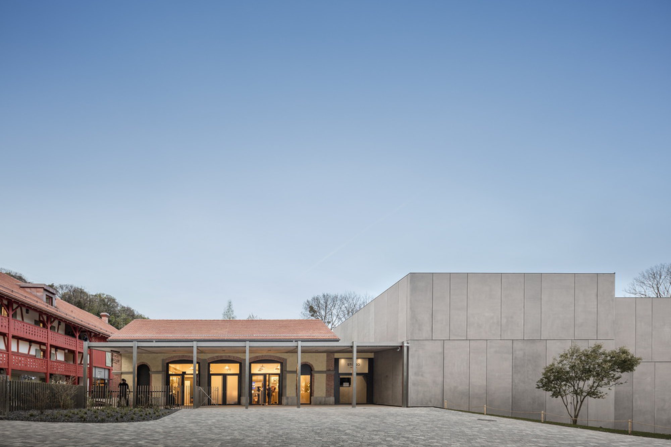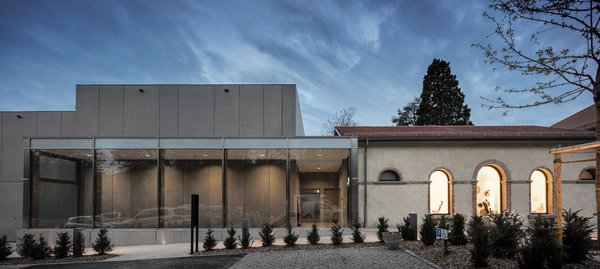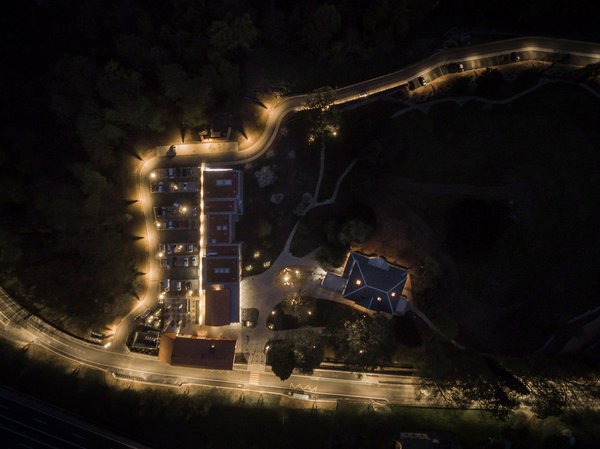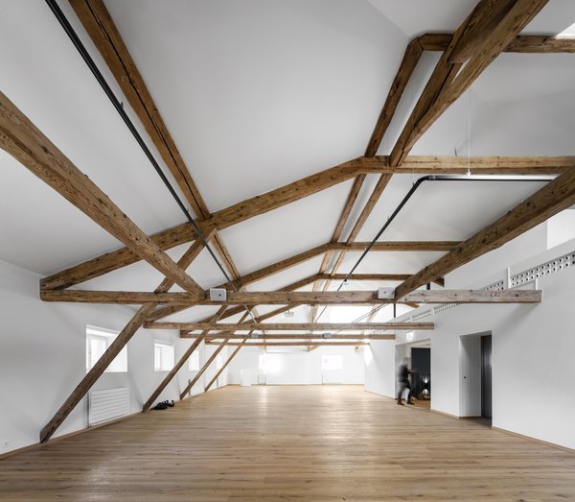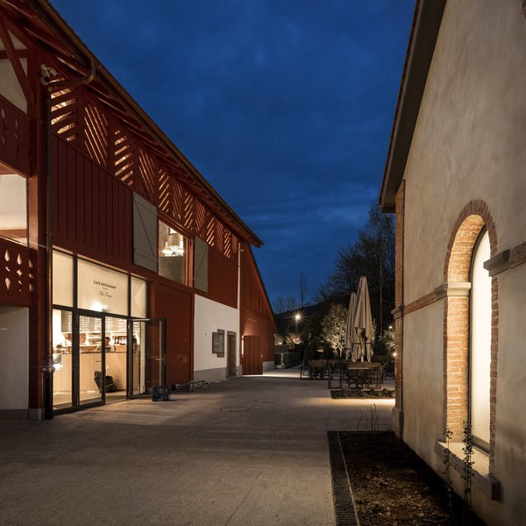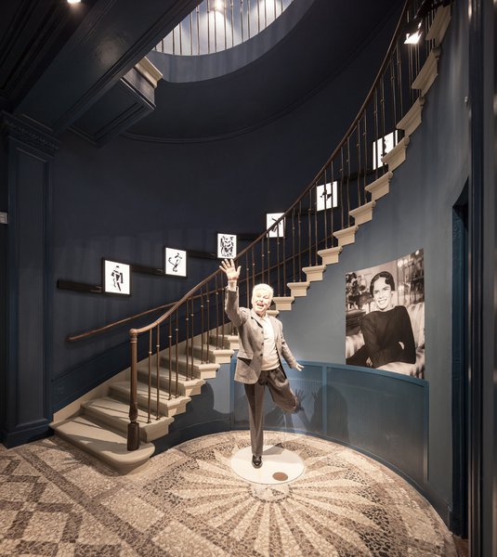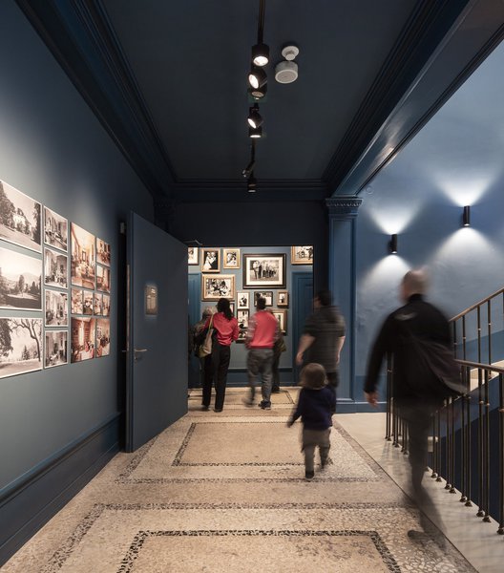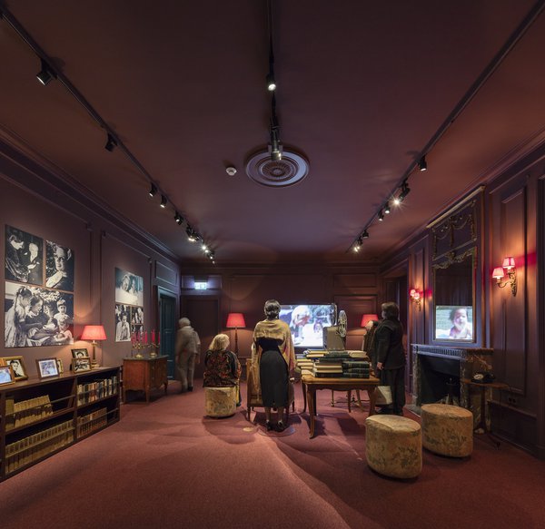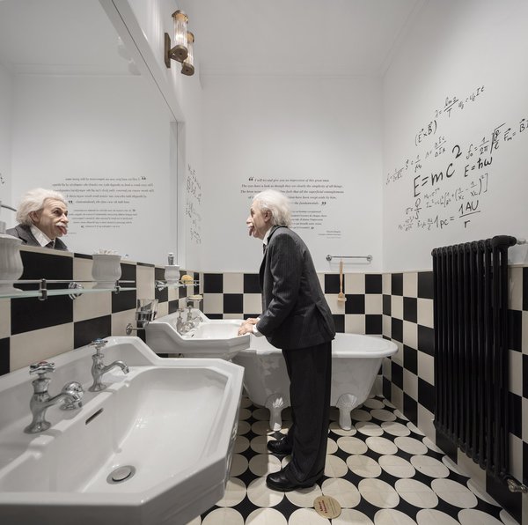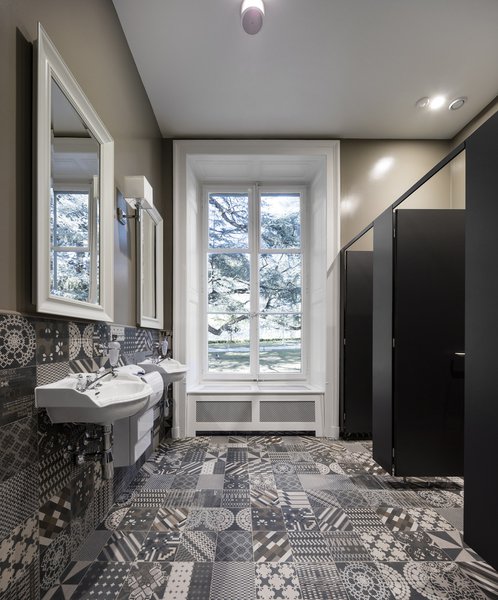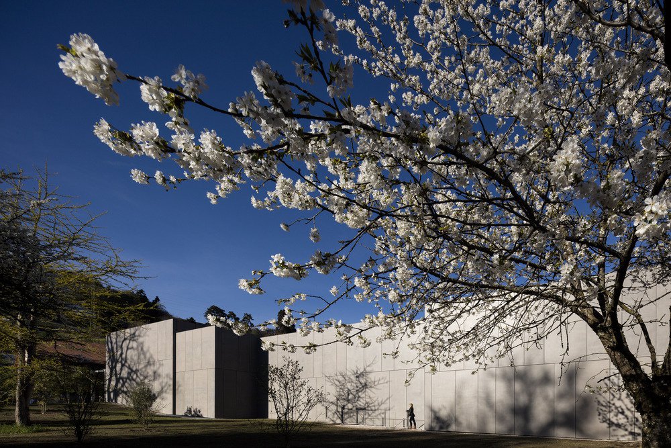
Year
2016
Contact person
Robin Kirschke
Client
Chaplin Museum Developpement SA
Architects
Itten+Brechbühl AG; Degelo Architekten; Jean Maxime Labrecque
Planning
2008
Start of construction
2014
Start-up of operations
2016
Floor space
4700 m2
Construction volume
26 000 m3
Photos
Fernando Guerra, Lisbon PRT
Back
Corsier-sur-Vevey, Switzerland
Chaplin's World
| Planning / Construction | 2014/2016 |
| Surface area | 4'700 m2 |
| Construction volume | 26'000 m3 |
Immersed in the world of Charlie Chaplin.
Charles Chaplin spent the last 25 years of his life on a country estate in his chosen home of Corsier-sur-Vevey. The estate, supplemented by a new building termed «the studio», has been open to the public since 2016. The new 2-storey building designed by IttenBrechbühl creates the carefully developed framework for the museum concept of Chaplin expert Yves Durand. The visitor sets off on a journey through Chaplin's film sets, constantly encountering the master himself in the form of a lifelike wax figure. A concept that is well received by the general public as evidenced by its outstanding scores on travel platforms.
Painstaking archaeological work was required for the refurbishment of the historical buildings with which IttenBrechbühl was also entrusted. Most of the buildings were in very poor condition. Numerous samples were analysed and elaborately reconstructed to enable the materials used to be faithfully restored. Today these listed buildings have been restored to their former splendour and allow visitors to immerse themselves in Chaplin's everyday world.
Interior Design
Museum with multi-media scenography. Thanks to close contacts with the Chaplin family, profound insights about the artist became part of the project. The interior of the two-story, cube-shaped building is expansive, light, and airy. The visitor is presented with Chaplin’s cinematic heritage from different perspectives.
