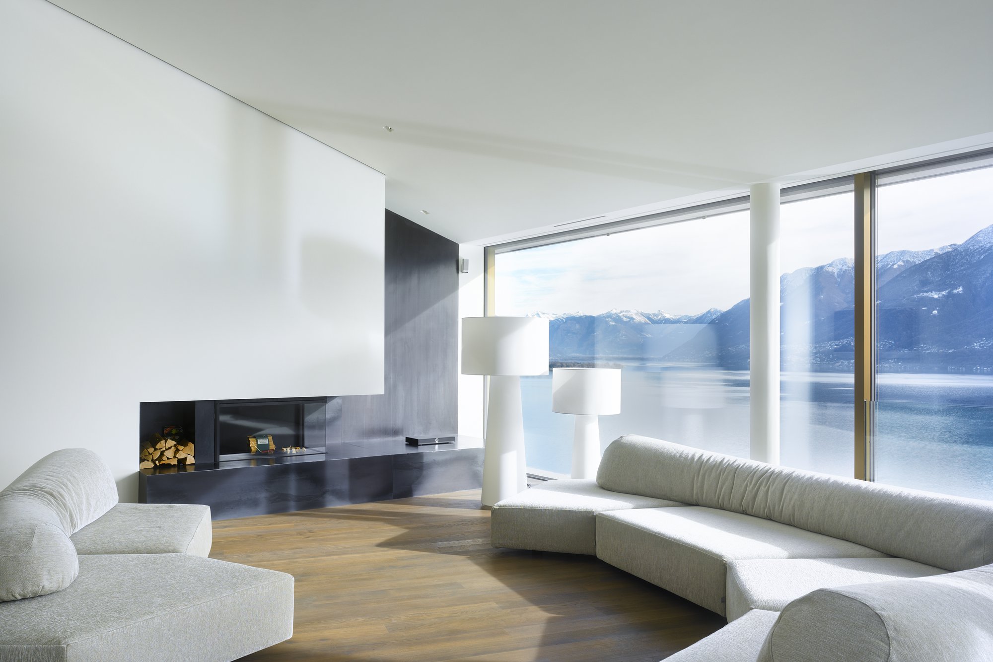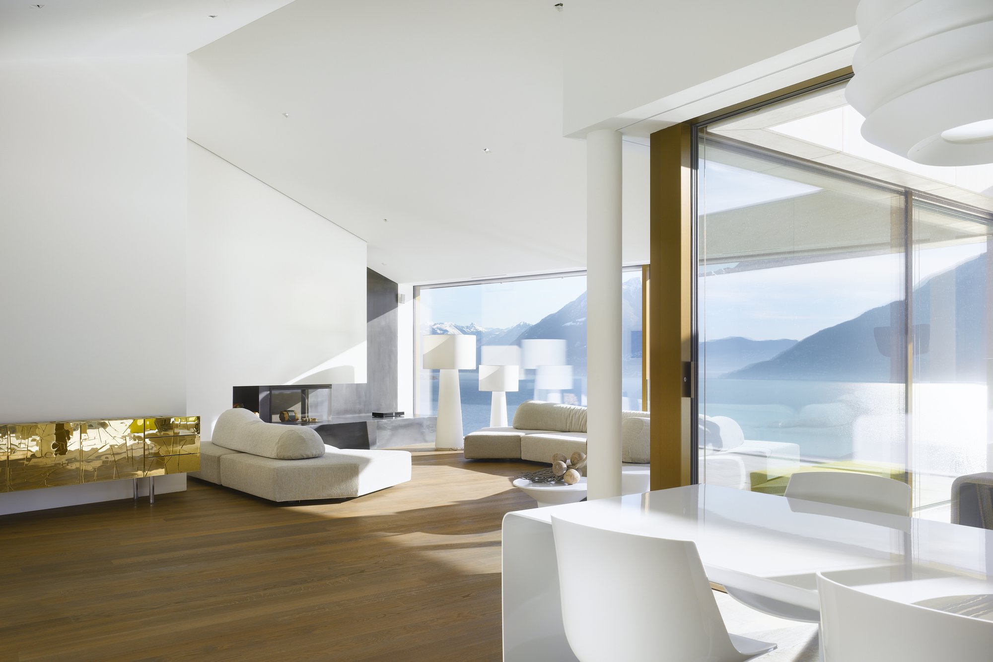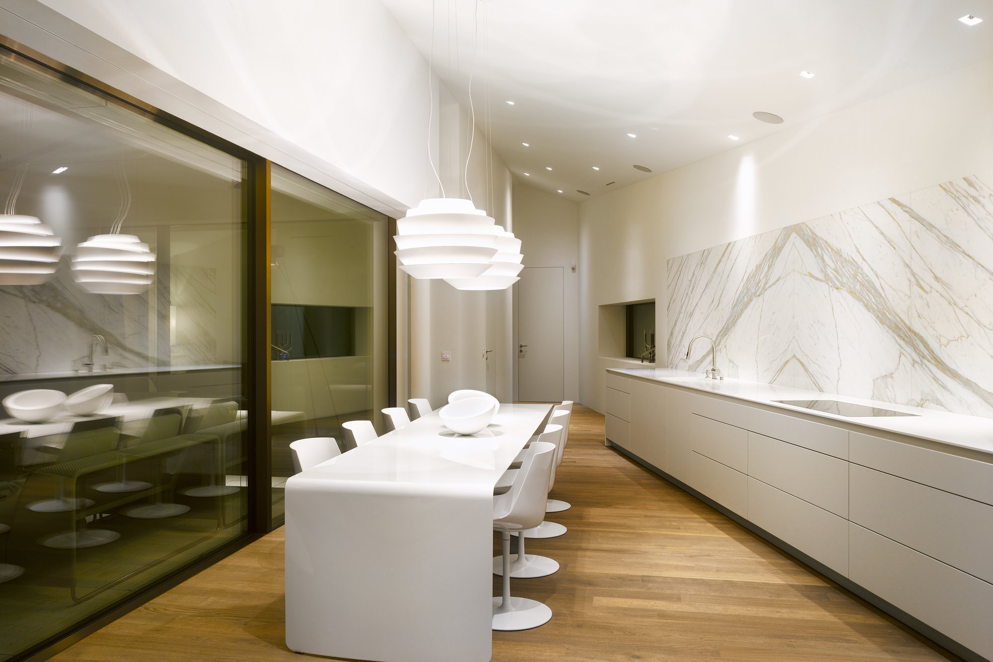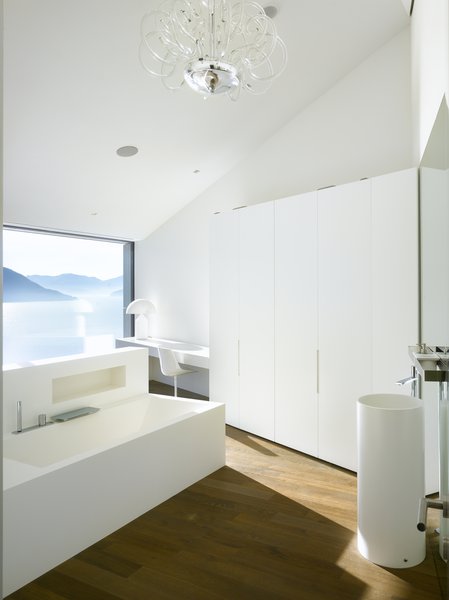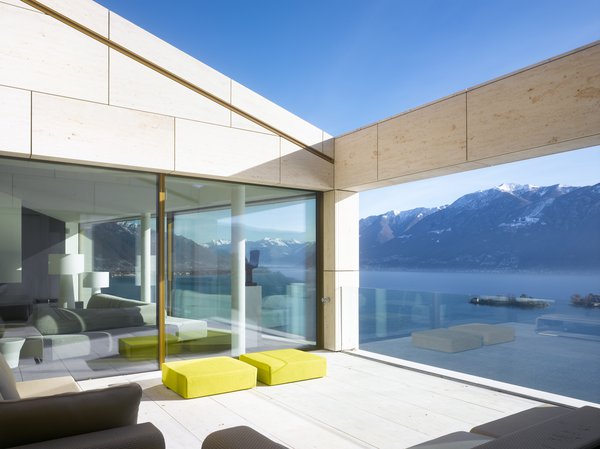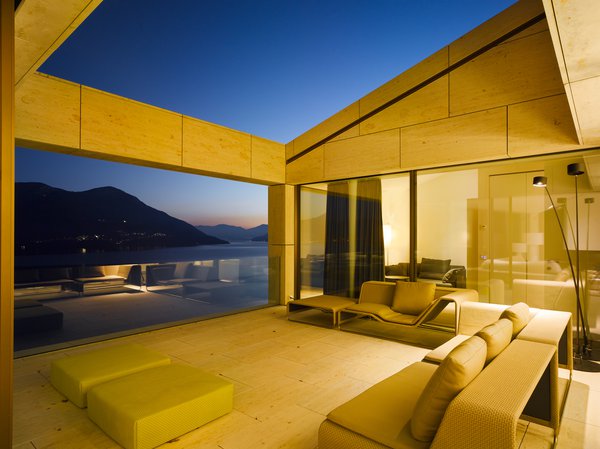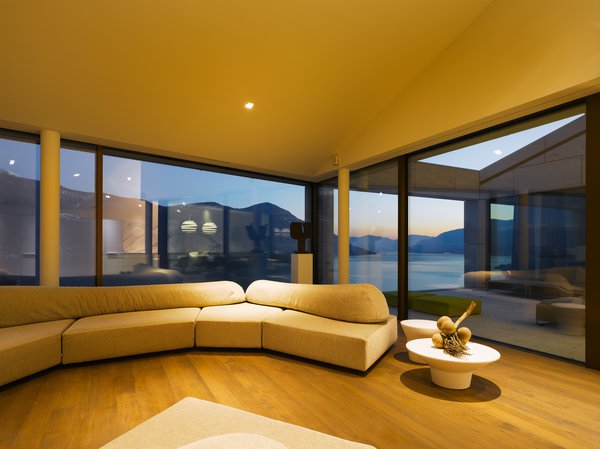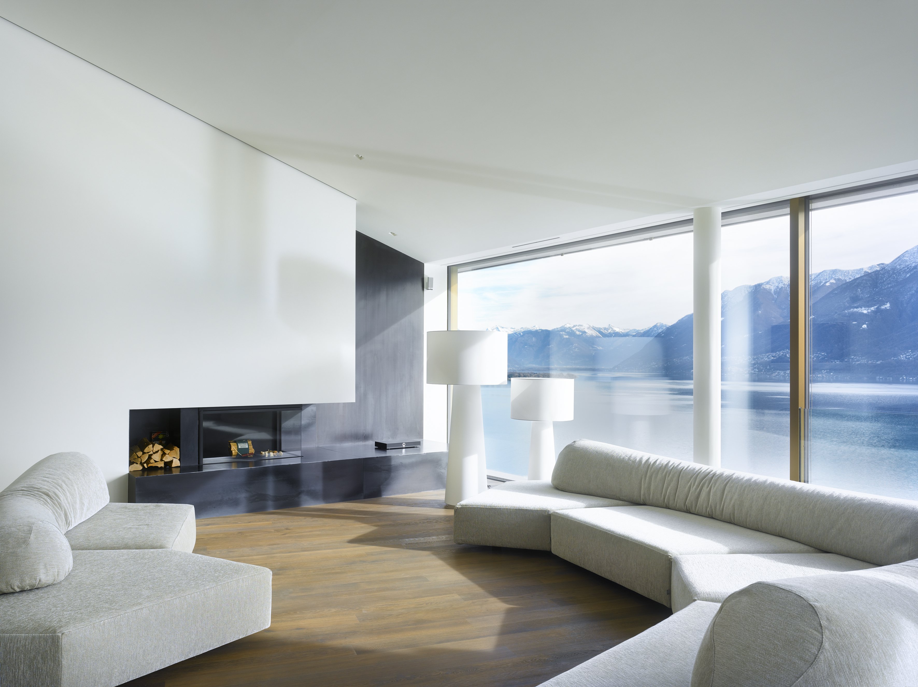
Client
Private
Architect and General planner
Itten+Brechbühl AG
Construction Management
Charles de Ry
Planning
2011
Start of construction
2013
Start of operation
2014
Floor area
150 m2
Housing units
1
Photo
Hannes Henz, Zurich
Back
Ticino, Switzerland
Apartment 1 - residence in Tessin
| Client | Privat |
| Direct comission | 2011 |
| Planning / Construction | 2011-2014 |
| Services provided by IB |
|
| Architecture | Itten+Brechbühl AG |
| General planning | Itten+Brechbühl AG |
| Surface area | 150 m2 |
Choice design, art - and the bath beside the bed.
High above Lake Maggiore, in an exclusive location, stands a grand residence with eight generously proportioned apartments. The interior design transports the architectural language of the building to the interior. The materials and furnishings used were the free choice of the owners with IB taking on a consultancy role.
Apartment 1 gives the impression of a large lounge which has its continuation in the external space. The seating ensemble and the sideboard by edra represent design highlights as does the marble wall in the kitchen which echoes Mies van der Rohe. Art is also present in the shape of the iron sculpture by Oscar Wiggli (b. 1927) and the mural by the Aargau's twin artists Müller Tauscher. The siting of a bath at the foot of the bed in the bedroom is certainly original.
