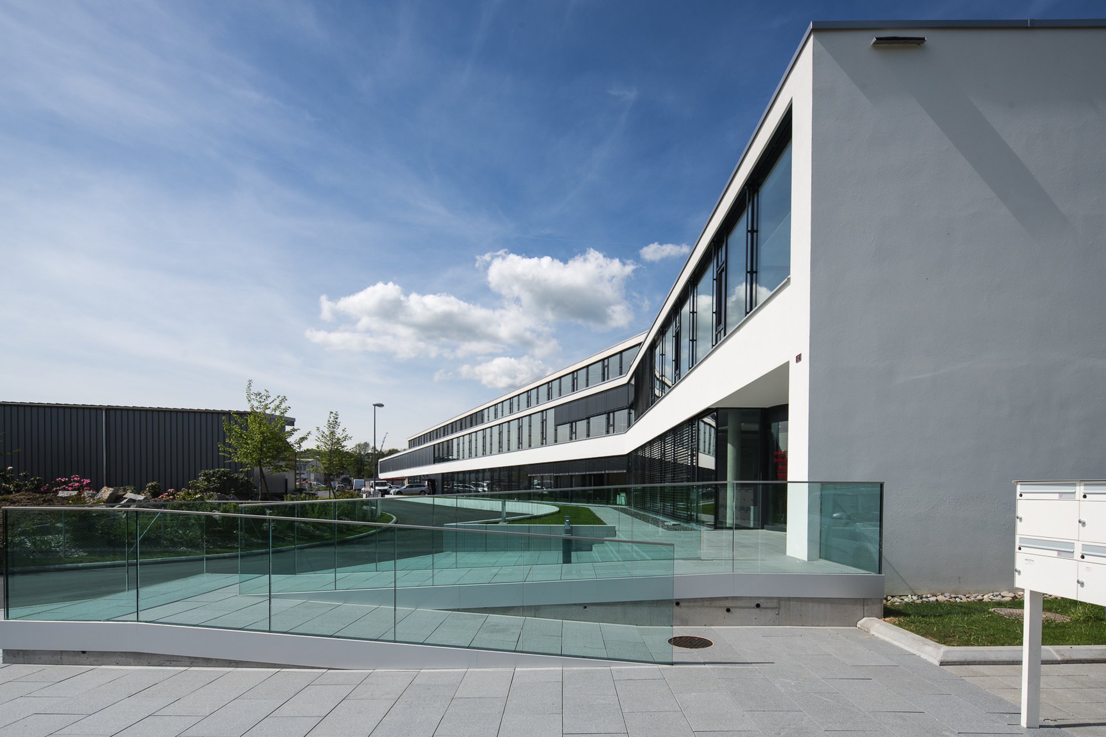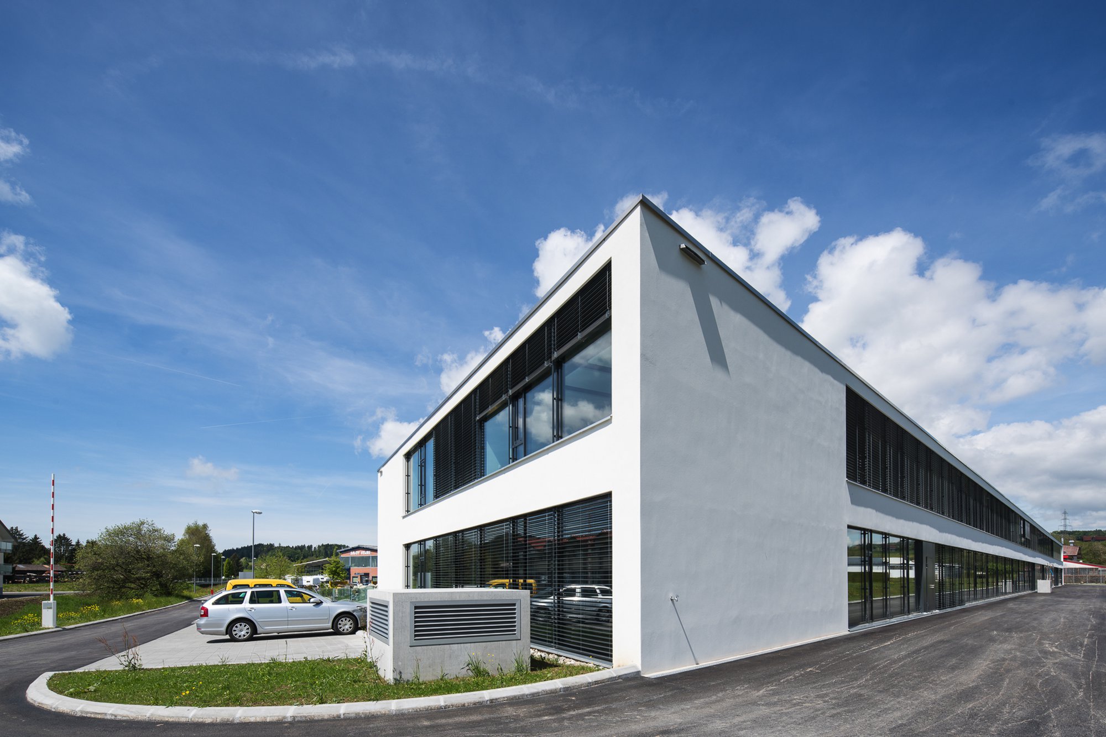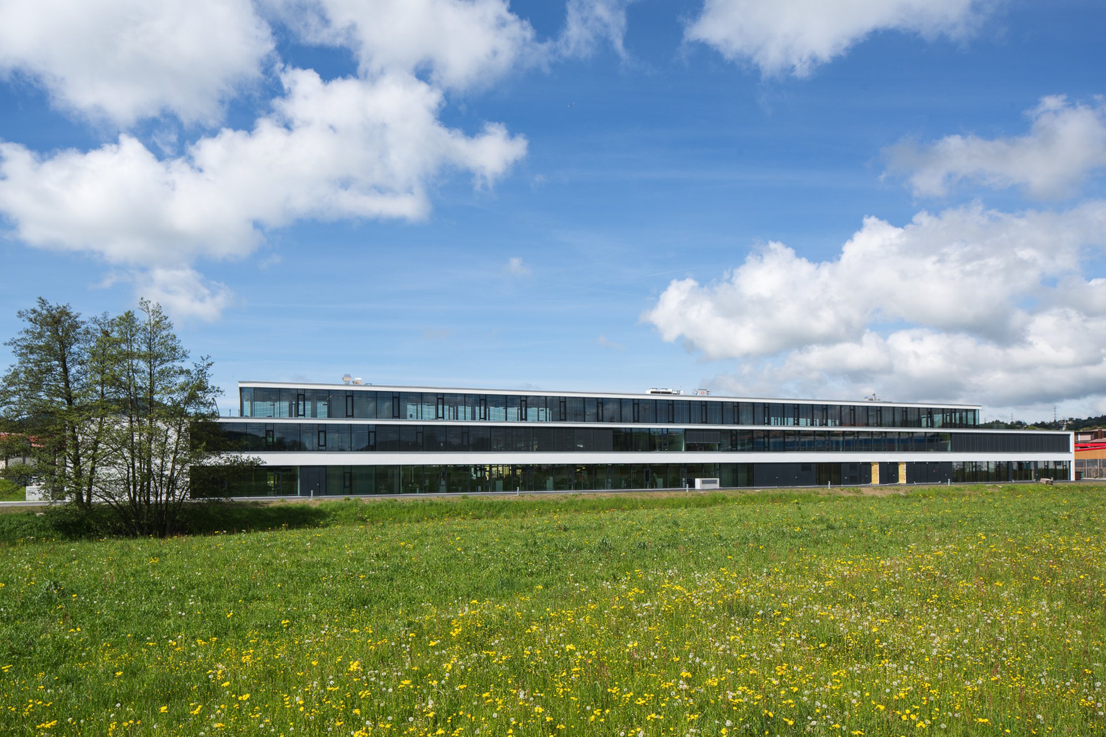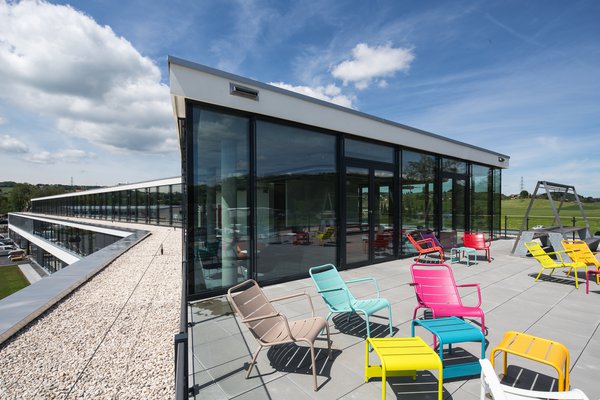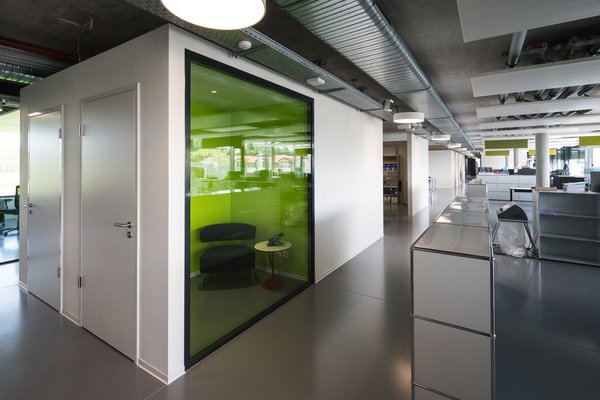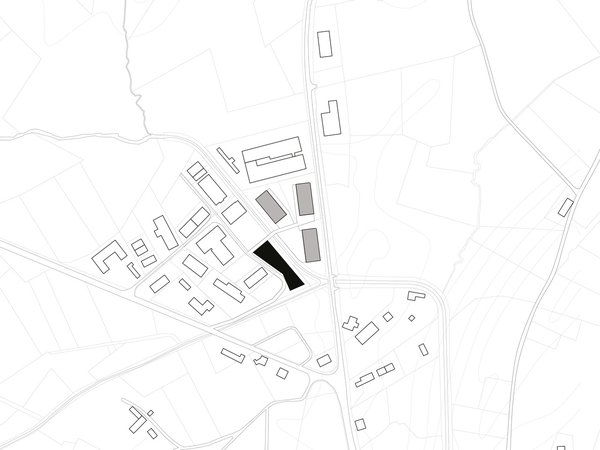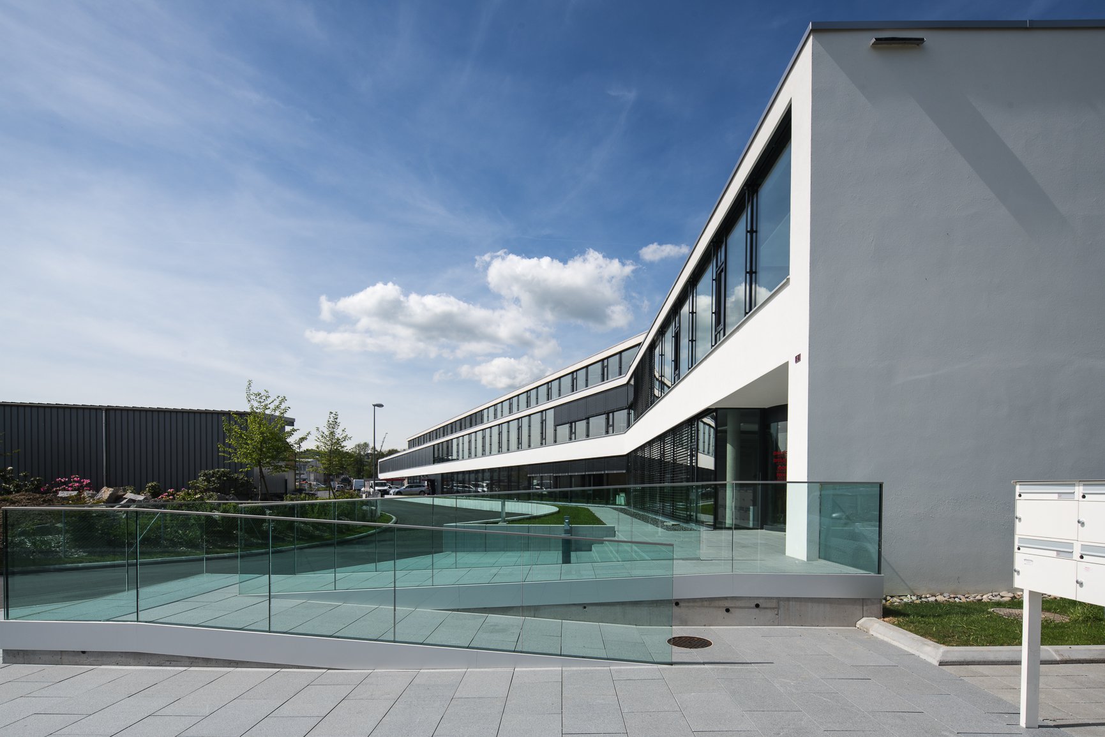
Client
Holdigaz
Architect
Itten+Brechbühl AG
Competition
1st rang 2012
Planning
2013
Start of construction
2014
Start of operations
2015
Floor space
9800 m2
Construction volume
35 000 m3
Workplaces
200
Parking spaces
130
Photos
Franziska Werren
Back
Forel, Switzerland
Administrative and industrial building HOLDIBAT
| Program |
200 workplaces 130 parking spaces |
||||||||
| Competition | 1st prize 2012 | ||||||||
| Surface area | 9'800 m2 | ||||||||
| Construction volume | 35'000 m3 | ||||||||
| |||||||||
Forel lies to the north east of Lausanne. A new administrative and industrial building is under construction in the industrial area.
Pragmatic angular design produces elegant form
The outline of the building is slightly angled in order to make the best possible use of the land available. The structure is simple and linear. The vertically divided façade has long window strips.
The height of the building at 10.5 metres offers space for a warehouse and workshop as well as two office floors. The top floor offers a cafeteria and terrace, a conference room and further office space. The underground car park makes maximum use of the space available.
The internal organisation is defined by the three service cores which divide the space and serve as acoustic filters between the various types of use.
