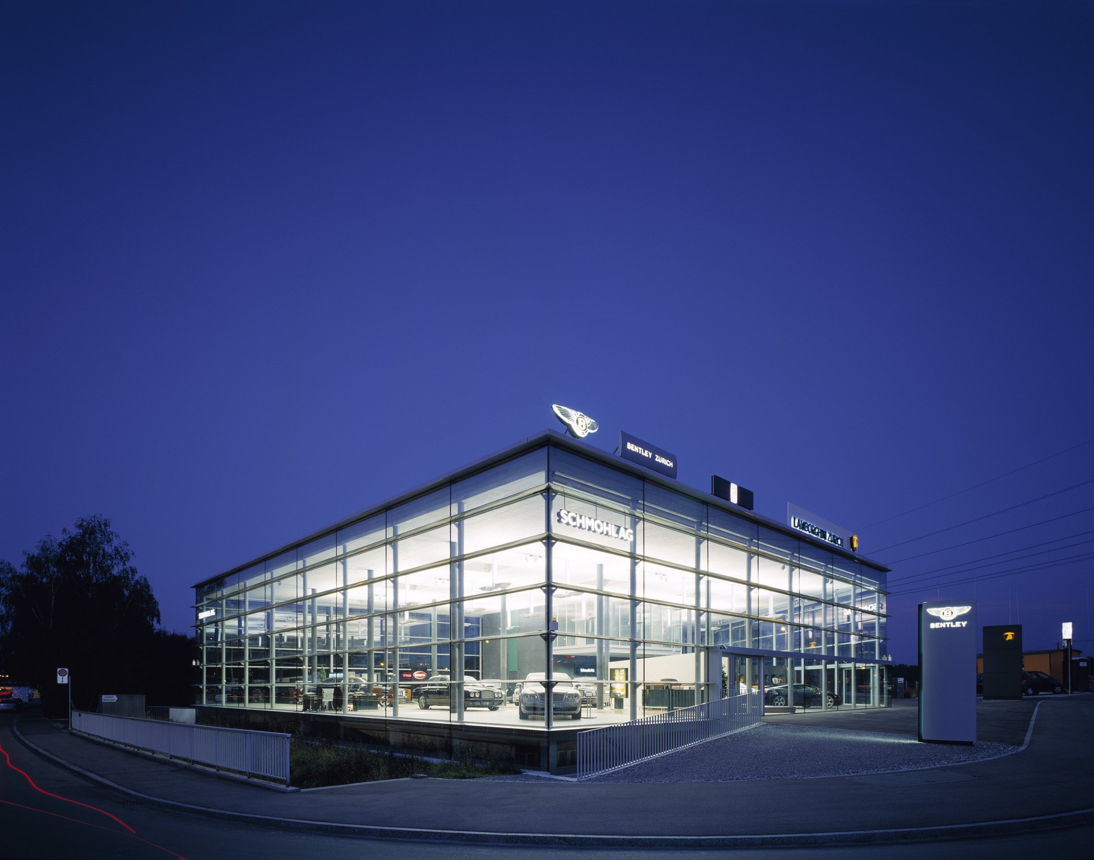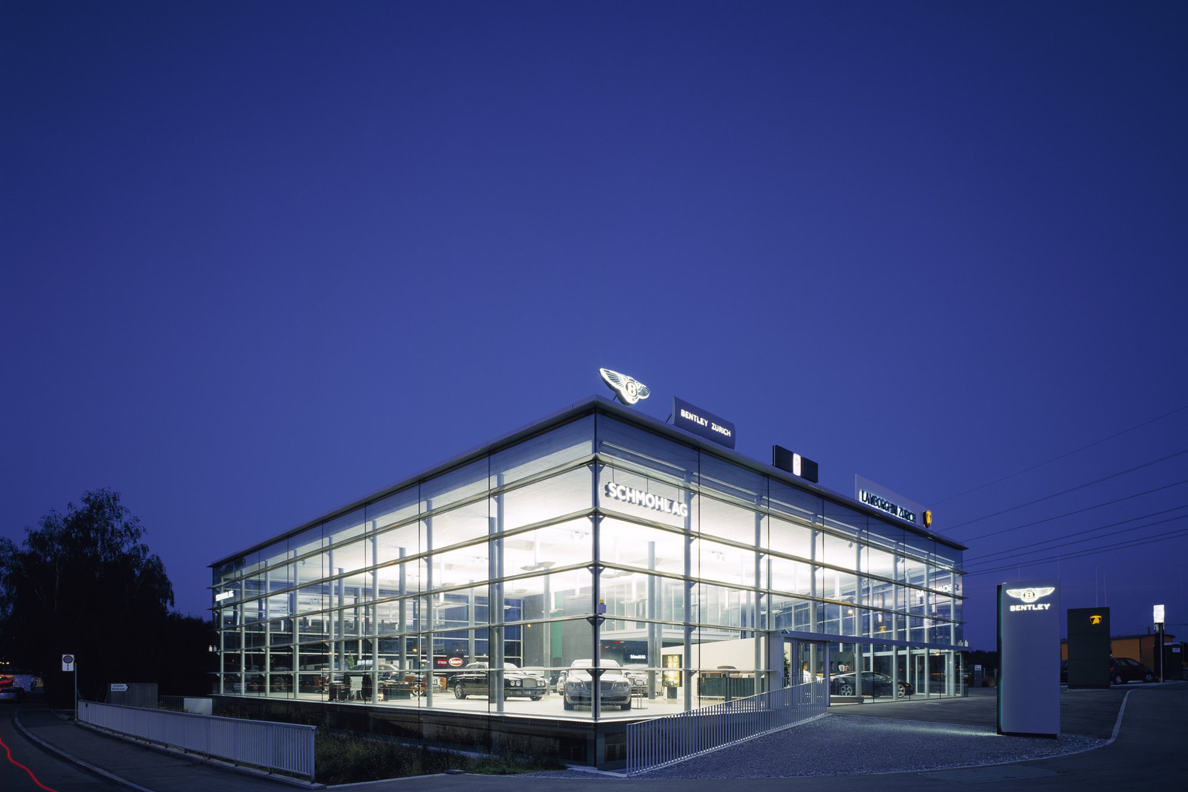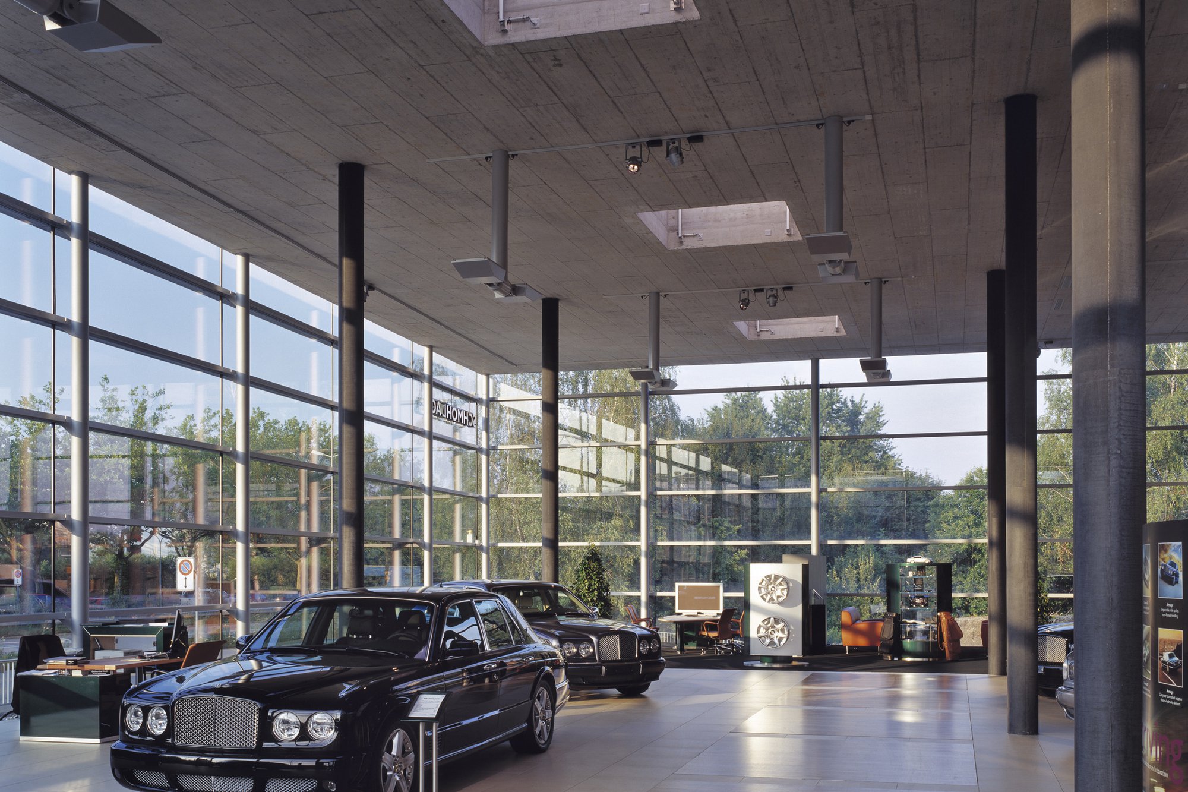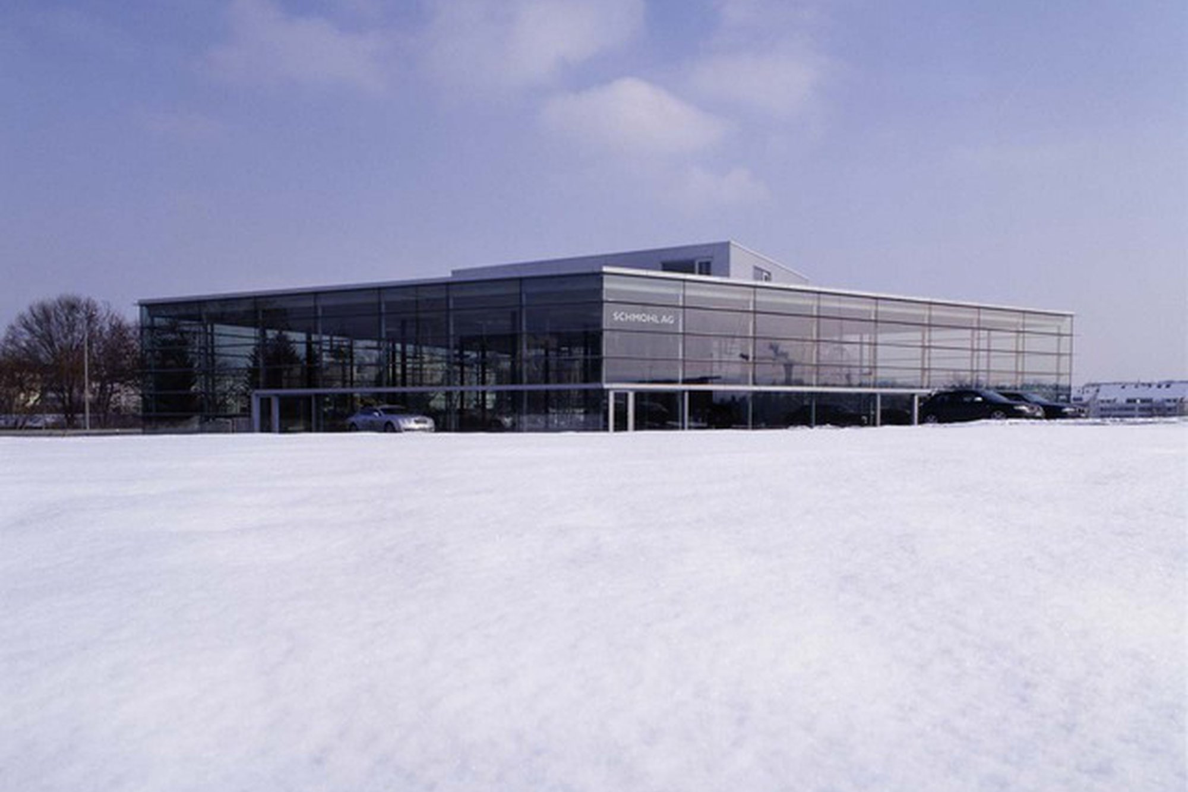
Client
Heidenbauer (Suisse) Immobiliengese.m.b.H. c/o Schmohl AG, Zurich
Architect
Itten+Brechbühl AG
Start of construction
2004
Start of operations
2005
Floor space
3900 m2
Construction volume
18 400 m3
Zurück
Opfikon, Switzerland
Showroom und Werkstätten Autohaus Schmohl AG
| Auftraggebende | Heidenbauer (Suisse) Immobiliengese.m.b.H. c/o Schmohl AG, Zürich |
| Auftrag | 2004 |
| Planung / Ausführung | 2004-2005 |
| Leistung IB |
|
| Architektur | Itten+Brechbühl AG |
| Geschossfläche | 3'900 m2 |
| Bauvolumen | 18'400 m3 |
|
| |
It stands amid roaring traffic and is a cornerstone of the new boom quarter Glattpark currently under development in Opfikon.
In terms of traffic connections, the location is not only ideal but also symbolic, because the dealership Autohaus Schmohl AG offers luxury vehicles: Rolls-Royce, Lamborghini, Bugatti, and Bentley.
The new construction is designed as a showroom for presenting the cars to their utmost advantage. The trapeze-shaped building moulds into the topography of the street fronts, which makes it stand out distinctly from the surroundings and other buildings and radiate a sense of uniqueness and solidity.
Apart from the geometry, the dealership is characterized by its hall-type feel. Even from a distance, the visitor recognizes the striking transparency of the all-glass space, which highlights the cars in an almost sculptural fashion.


