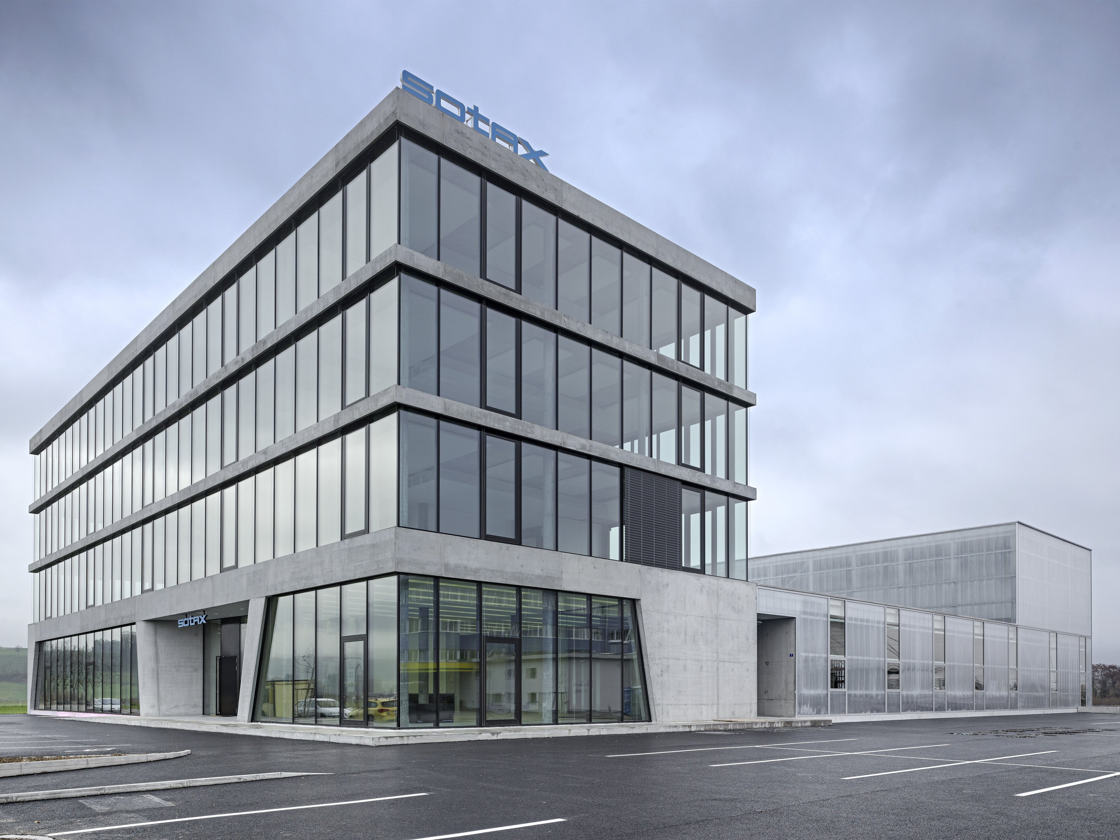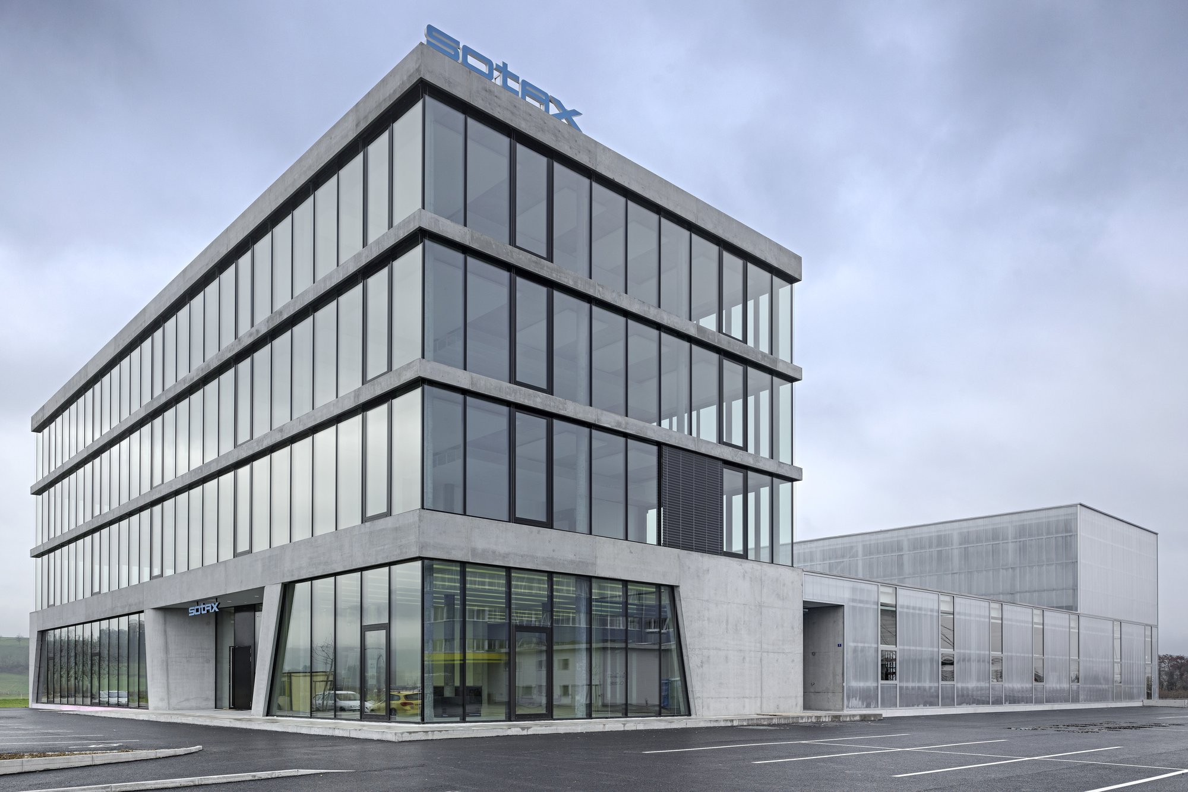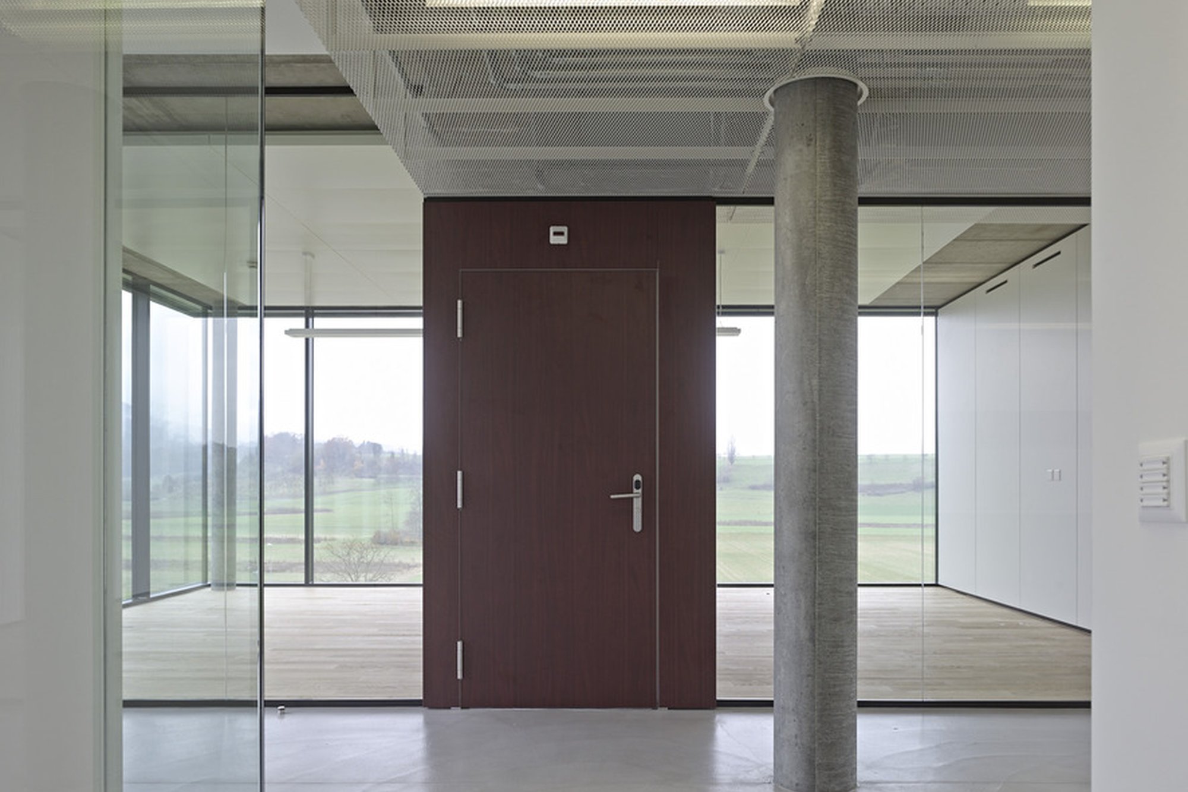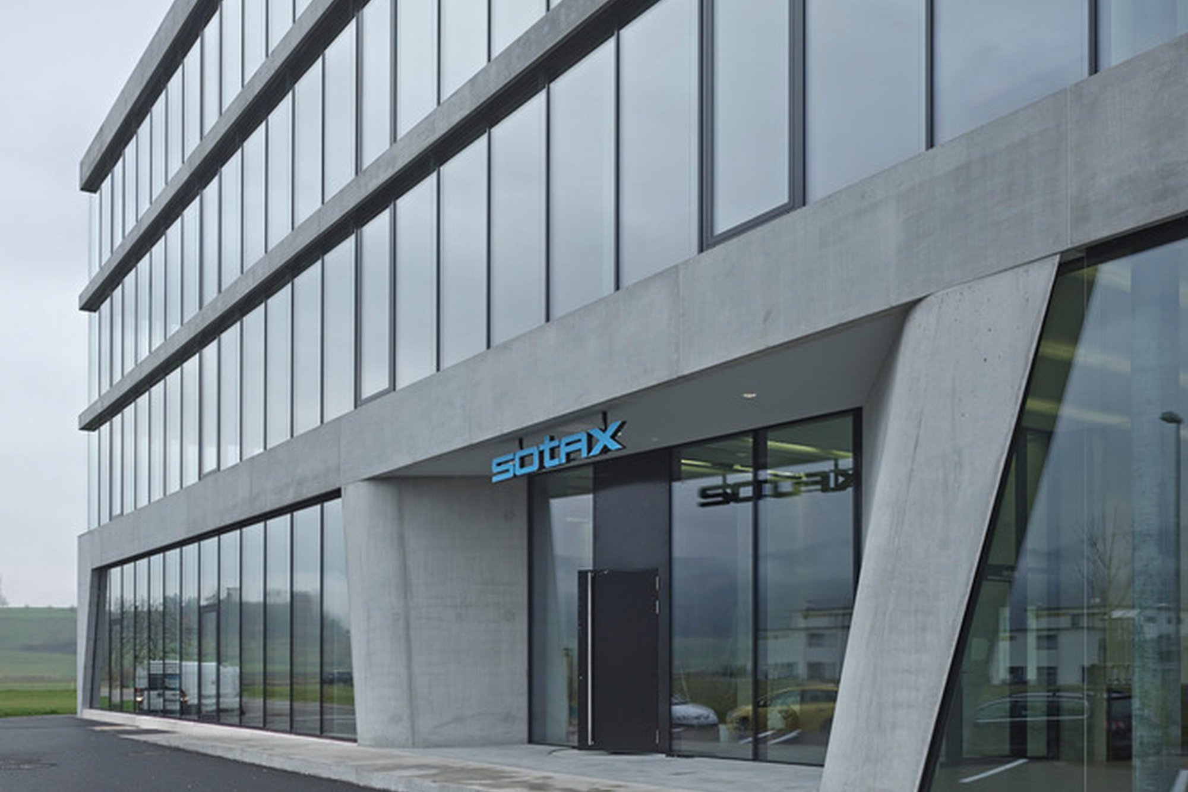
Client
Sotax AG
Architect
Itten+Brechbühl AG
Competition
1st rank 2013
Planning
2013
Start of construction
2013
Start of operation
2014
Floor area
4297 m2
Construction volume
22 680 m3
Workplaces
70
Parking spaces
77
Photos
Roger Frei, Zurich
Zurück
Aesch, Switzerland
Hauptsitz Sotax AG
| Auftraggebende | Sotax AG | ||||||
| Wettbewerb | 2013, 1. Rang | ||||||
| Planung / Ausführung | 2013 | ||||||
| Leistung IB |
|
||||||
| Architektur | Itten+Brechbühl AG | ||||||
| Geschossfläche | 4'297 m2 | ||||||
| Bauvolumen | 22'680 m3 | ||||||
| |||||||
Sotax AG, «Solutions for Pharmaceutical Testing», is consolidating its head office in a new complex in Aesch. This will comprise an office building and an operating plant as well as a simple warehouse.
Elegance and reduction to what is functionally and aesthetically essential are the stand-out features of the four-storey office building in its exterior and interior structures. The exterior is characterised by the concrete floor slabs which protrude slightly and emphasise the horizontal. These are matched by the continuous, floor-to-ceiling window strips which form a vertical dimension.
Reserve space is already built in, for example on the 3rd floor where there is still over 200 m2 of free space. The warehouse can be replaced by a multi-storey building if the need arises.


