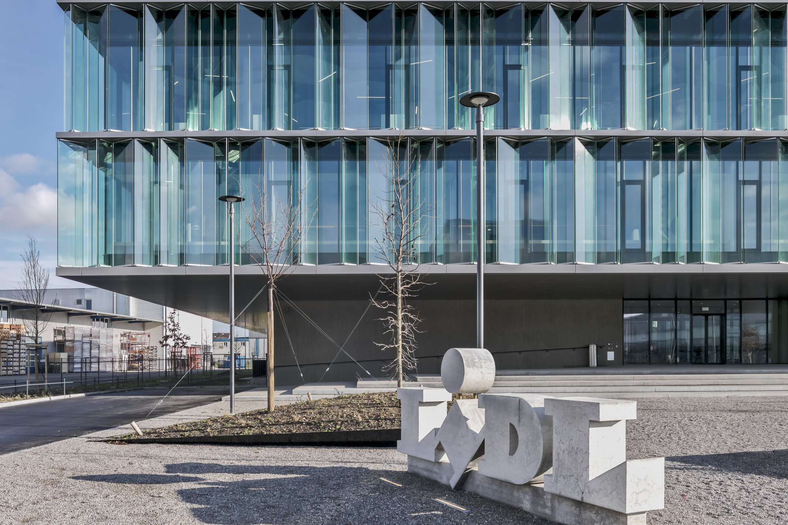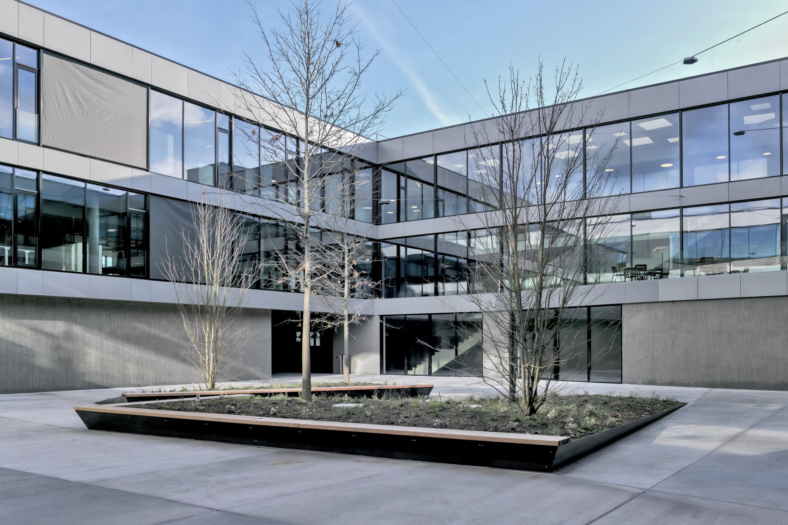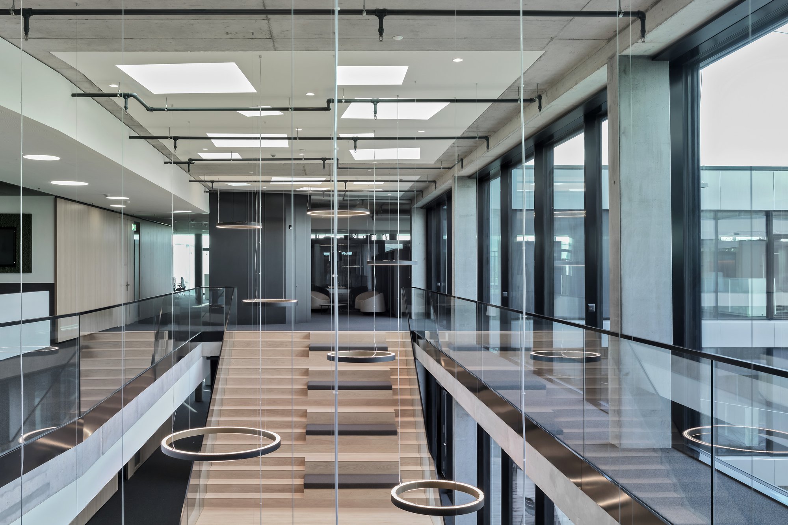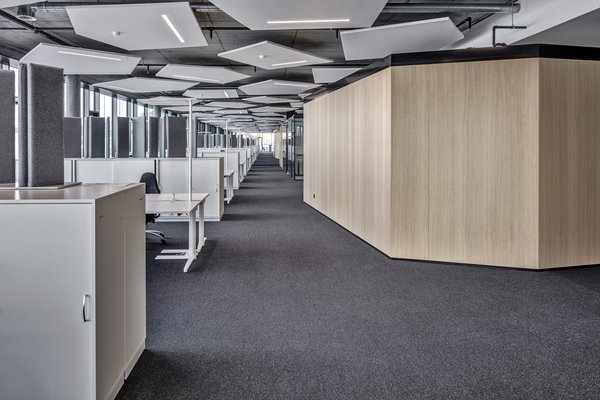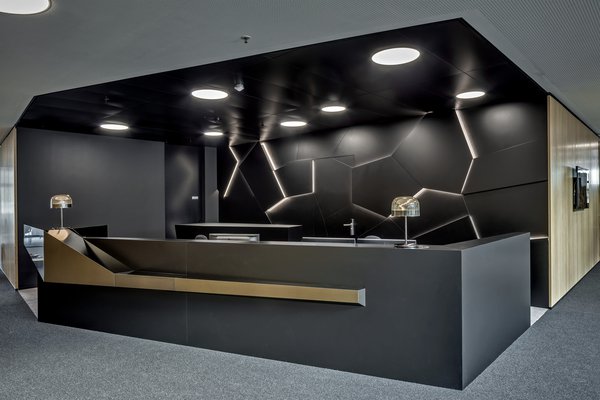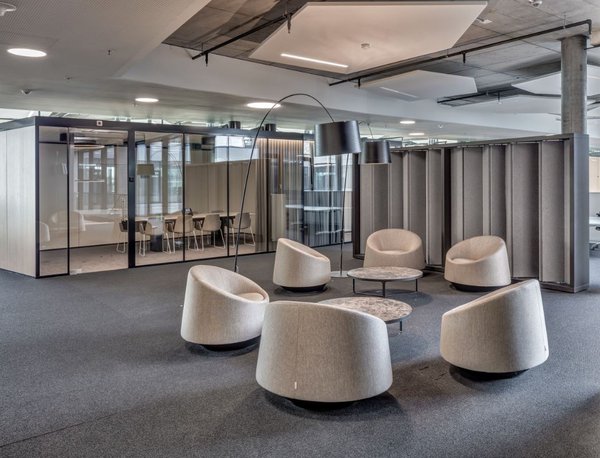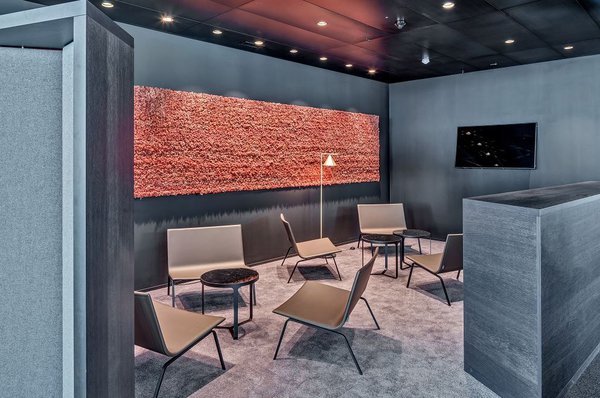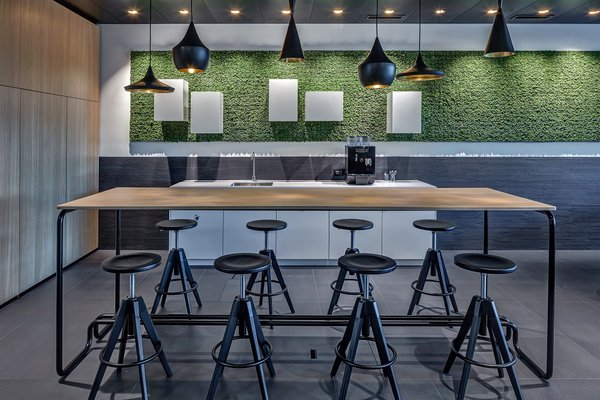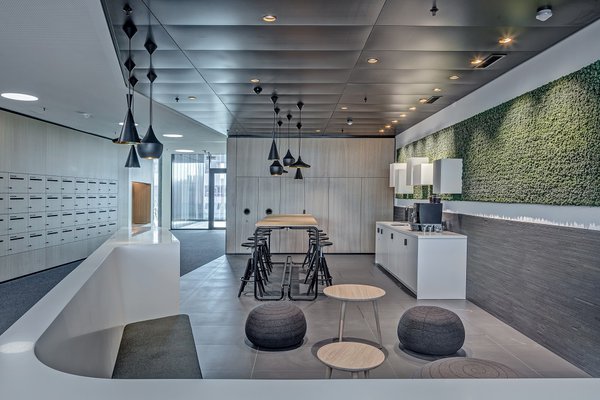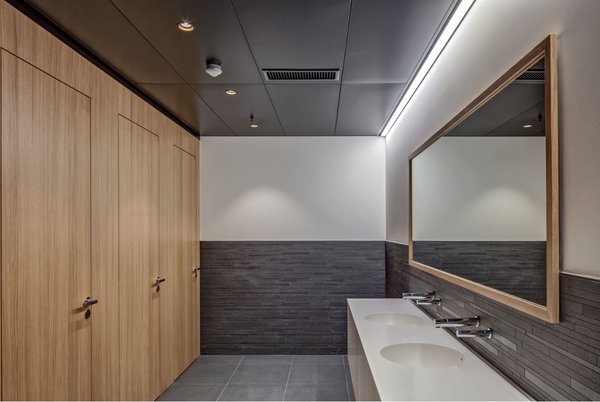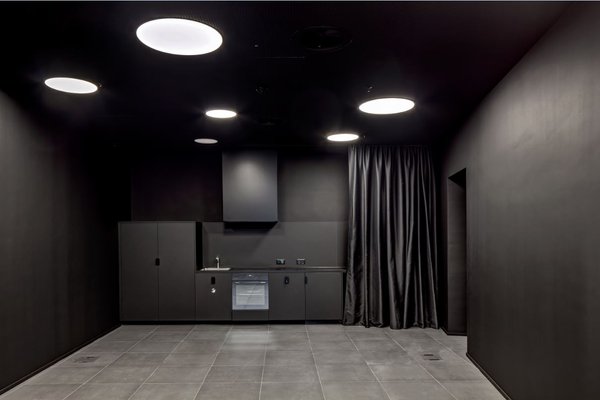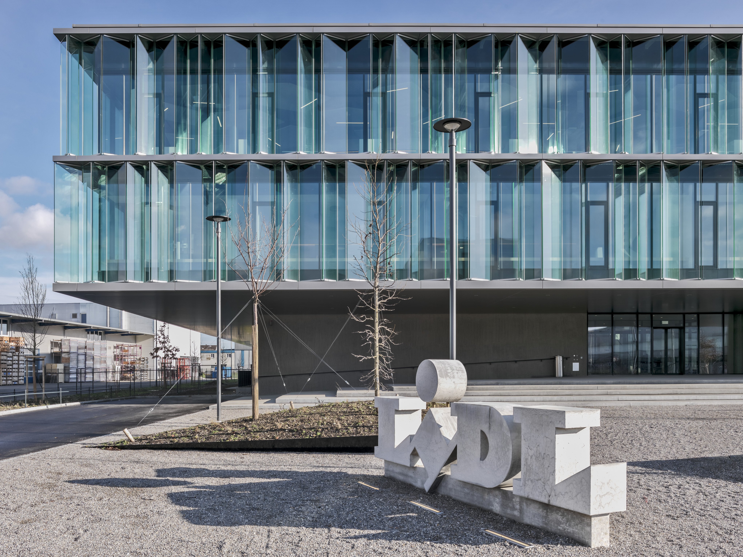
Client
LIDL (Schweiz)
Architect/General planner
Itten+Brechbühl AG
Planning
2016-2017
Start of construction
2017
Start of operation
2018
Floor area
19 100 m2
Construction volume
77 350 m3
Certificates
Minergie ECO, DGNB Gold
Zurück
Weinfelden, Switzerland
Hauptsitz LIDL (Schweiz)
| Auftraggebende | LIDL (Schweiz) | ||
| Auftrag | 2017 | ||
| Planung / Ausführung | 2017-2018 | ||
| Leistung IB |
|
||
| Architektur | Itten+Brechbühl AG | ||
| Generalplanung | Itten+Brechbühl AG | ||
| Geschossfläche | 19'100 m2 | ||
| Bauvolumen | 77'350 m3 | ||
| |||
The building is located at the edge of the city in the eastern industrial park and is accessed diagonally via a crossroads.
The two upper storeys are a transparent body of glass hovering above a massive, recessed ground floor with various special uses and a generous employee area with fitness centre and employee restaurant. The upper floors house the office space, which is designed in an open space concept allowing for flexible structuring of the space as required.
The stairs from the ground floor to the office floors can be turned into a communication and representation area with a few simple steps – every two joined steps form a bench for sitting. Premium materials such as oak, the textile seat cushions, and the bright location with a view of the outdoors invite employees to linger for a spontaneous informal chat.
