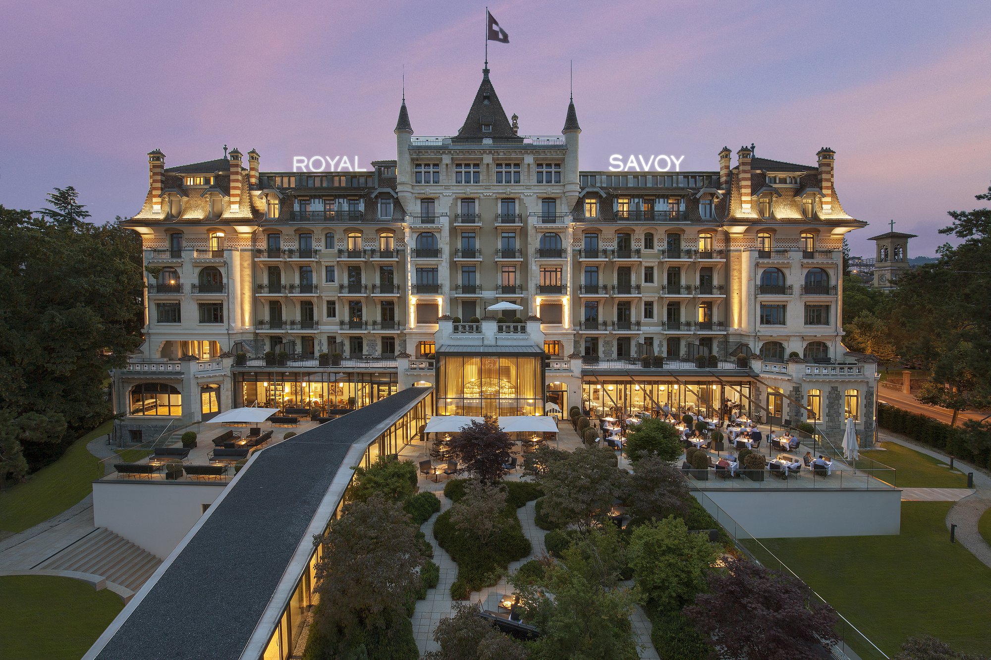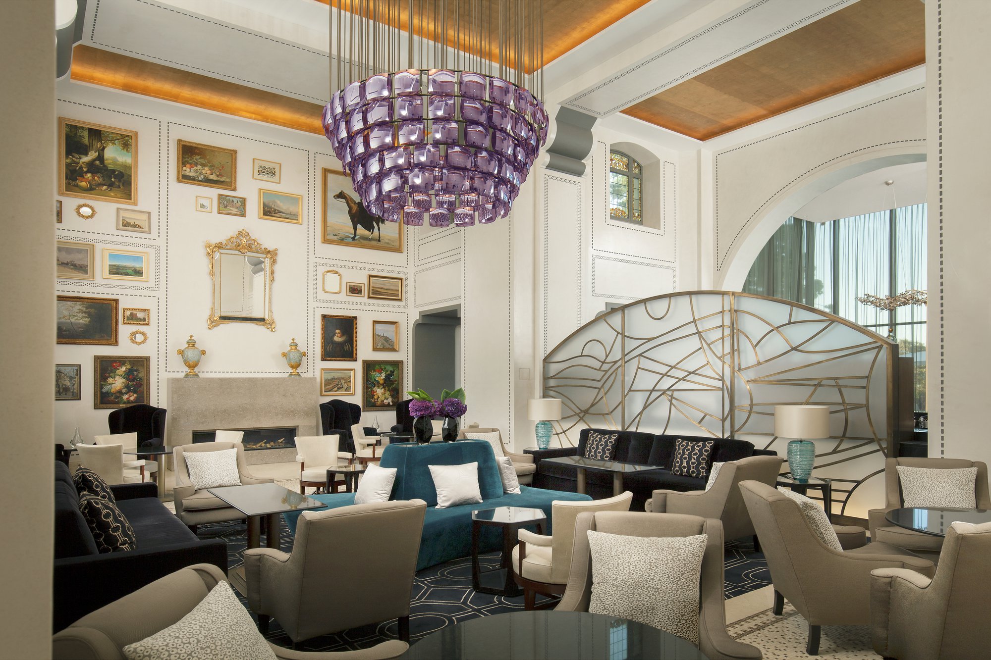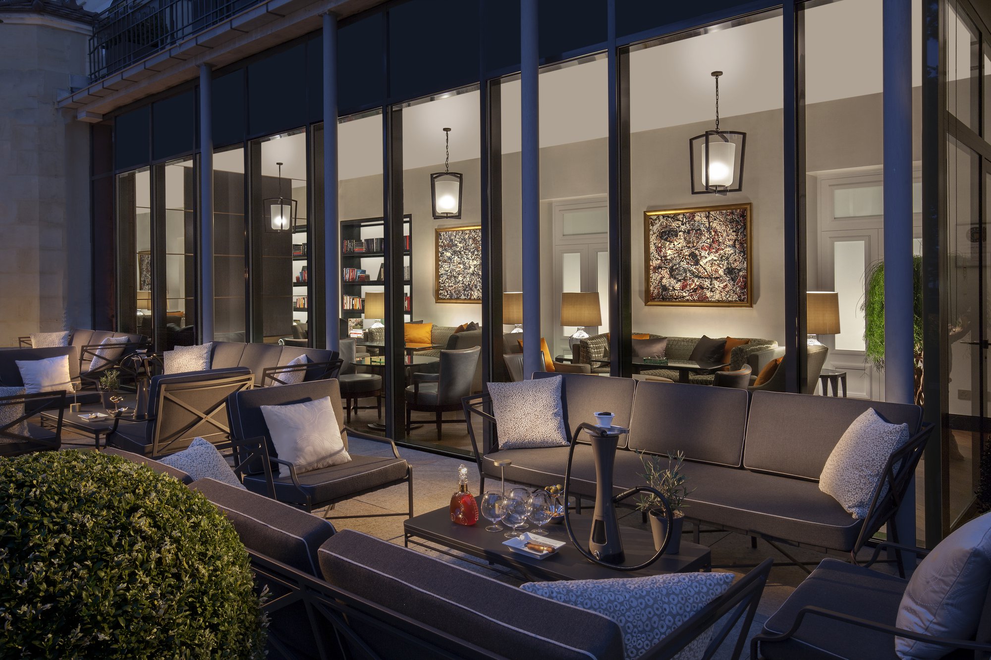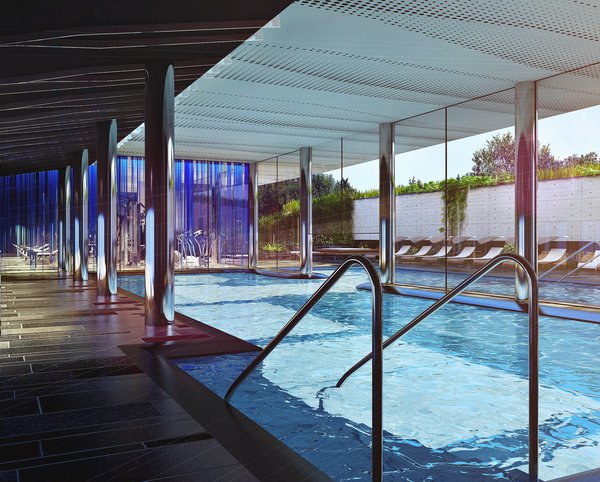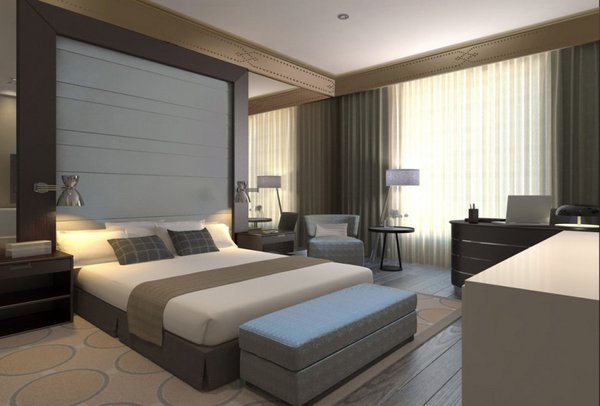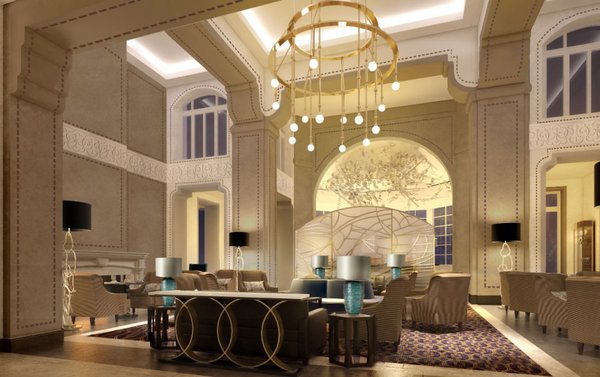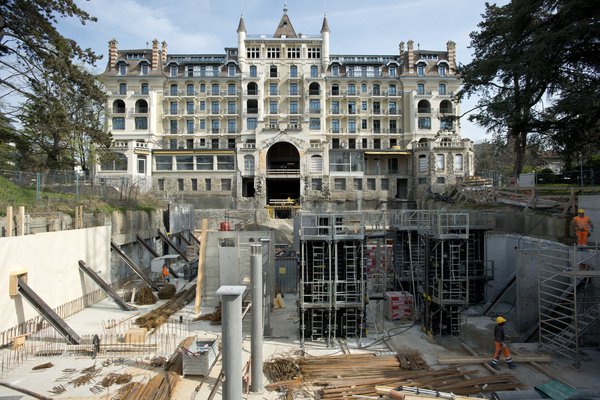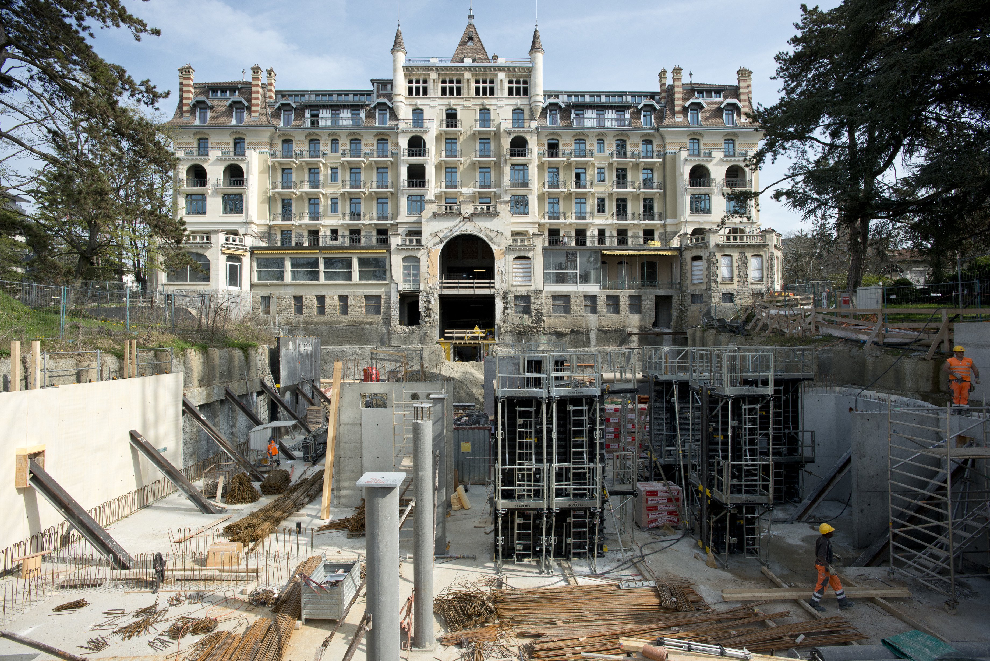
Contact person
Robin Kirschke
Client
S.A. de l’Hôtel Royal Lausanne
Architects
Florian Felder Arch. / AHA Architekten AG / Designer MKV Design, Londres / ib Schirmer, Berlin
Construction management since 2013
Itten+Brechbühl AG
Planning
2009–2014
Start of construction
2012
Start of operations
2015
Rooms
200
Floor space
21 400 m2
Construction volume
81 200 m3
Visualisations
Hotel Royal Savoy
Photo
Franziska Werren, Lausanne
Indietro
Lausanne, Switzerland
Hotel Royal Savoy
| Programma | Ampliamento e conversione dell'hotel da 200 camere |
| Progetto / Realizzazione | Pianificazione 2009-2014 / Inizio dei lavori 2012 / Messa in servizio 2015 |
| Superficie | 21'400 m2 |
| Volume della costruzione | 81'200 m3 |
A legendary hotel restored to former glories.
The building which was constructed at the beginning of the 20th century is being completely refurbished, converted and extended. A new building is being constructed on the southern part of the property. Like the main building it stands out on account of the careful choice of materials, well conceived processes and its high-quality design. Form and architectural design of the extension ensure that it blends with the surrounding contours of the former hotel park.
IttenBrechbühl AG have taken on the complex task of managing the project on behalf of the developer.
